Stanze da Bagno con ante in legno bruno e vasca giapponese - Foto e idee per arredare
Filtra anche per:
Budget
Ordina per:Popolari oggi
141 - 160 di 328 foto
1 di 3
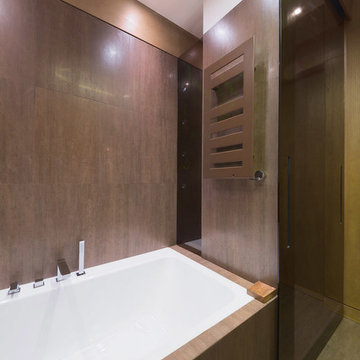
Клиентам хотелось иметь возможность и принять душ в просторном пространстве вдвоем и окунуться в ванную в релакс режиме, поэтому у ванной широкие борта, на которые можно поставить свечи, положить книгу. В помещение выведены аудиоколонки и локальное управление сервером (можно слушать отдельную от всей квартиры музыку, звук с телеканала или тот же звук что и в гостиной; есть режим при котором слышен дверной звонок, доступна функция мультирум для диалога с находящимся на кухне или гостиной прямо из ванной). Световые сцены тоже учитывают вариант лаунжевой атмосферы, помимо яркого режима заливающего пространство ванной есть релакс режим – пульсирующая менее яркая подсветка более теплого тона, чем основной режим.
Между душевой кабиной и ванной предусмотрена возможность коммуникации (прозрачный витраж из медного стекла, тонированного в массе), влюбленные люди вообще иначе смотрят на всякого рода поводы для расставания))
Как обычно все пространства для тюбиков им хотелось изолированные, чтобы ничего не пылилось.
Световые сцены помимо заливающего парадного варианта, так же учитывают возможность лаунжевой атмосферы, помимо яркого режима в санузлах и детской есть релакс режим – пульсирующая менее яркая подсветка более теплого тона, чем основной свет. Световые группы решены гибко, спотами можно регулировать локализацию направленного света, диммерами его интенсивность, сочетаниями групп - настроения пространства.
На этом фото разработан дизайн и затем изготовлены индивидуально такие изделия: стеклянная подвесная перегородка, ходящая вдоль всего помещения, потолочные панели, система хранения душевой, межкомнатные двери (с разной отделкой по обе стороны полотна)
Материалы: натуральный оникс в слэбах, тонированный ясень, крашеная фанера.
Всего для данного объекта было разработано более 22 уникальных предметов мебели и 2 торшера.
Автор интерьера и мебели, и деревянных конструкций: Аннис Лендер
Архитектор проекта: Владимир Ковалев
Фотграф: Алексей Ретюнских
Частные апартаменты, 115 м2
Москва, ул. Дмитрия Ульянова
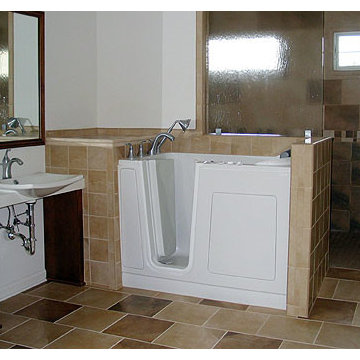
Foto di una stanza da bagno padronale tradizionale di medie dimensioni con ante con riquadro incassato, ante in legno bruno, vasca giapponese, doccia alcova, piastrelle beige, piastrelle marroni, piastrelle in ceramica, pareti bianche, pavimento con piastrelle in ceramica, lavabo a bacinella, top in granito, pavimento marrone e doccia aperta
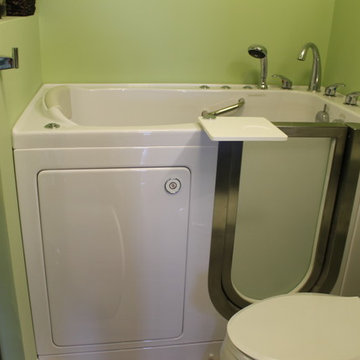
Immagine di una stanza da bagno padronale minimal di medie dimensioni con ante con riquadro incassato, ante in legno bruno, vasca giapponese, WC a due pezzi, pareti verdi, pavimento in gres porcellanato, top in granito e pavimento beige
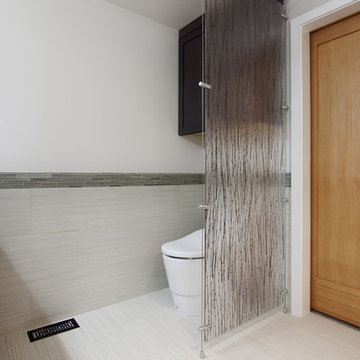
Luke Wesson
Ispirazione per una stanza da bagno padronale minimalista di medie dimensioni con ante in stile shaker, ante in legno bruno, vasca giapponese, doccia ad angolo, WC monopezzo, piastrelle bianche, piastrelle in gres porcellanato, pareti bianche, pavimento in gres porcellanato, lavabo sottopiano e top in quarzo composito
Ispirazione per una stanza da bagno padronale minimalista di medie dimensioni con ante in stile shaker, ante in legno bruno, vasca giapponese, doccia ad angolo, WC monopezzo, piastrelle bianche, piastrelle in gres porcellanato, pareti bianche, pavimento in gres porcellanato, lavabo sottopiano e top in quarzo composito
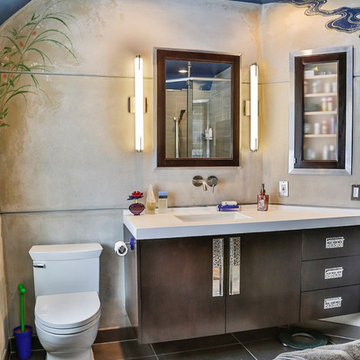
Design by Frank B. Pirrello / Photos by Larry Peplin
Foto di una stanza da bagno padronale design di medie dimensioni con ante lisce, ante in legno bruno, vasca giapponese, doccia ad angolo, WC monopezzo, piastrelle grigie, piastrelle in gres porcellanato, pareti grigie, pavimento in gres porcellanato, lavabo sottopiano, top in superficie solida, pavimento grigio e porta doccia a battente
Foto di una stanza da bagno padronale design di medie dimensioni con ante lisce, ante in legno bruno, vasca giapponese, doccia ad angolo, WC monopezzo, piastrelle grigie, piastrelle in gres porcellanato, pareti grigie, pavimento in gres porcellanato, lavabo sottopiano, top in superficie solida, pavimento grigio e porta doccia a battente
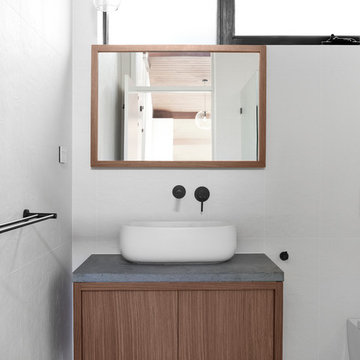
Engaged by the client to update this 1970's architecturally designed waterfront home by Frank Cavalier, we refreshed the interiors whilst highlighting the existing features such as the Queensland Rosewood timber ceilings.
The concept presented was a clean, industrial style interior and exterior lift, collaborating the existing Japanese and Mid Century hints of architecture and design.
A project we thoroughly enjoyed from start to finish, we hope you do too.
Photography: Luke Butterly
Construction: Glenstone Constructions
Tiles: Lulo Tiles
Upholstery: The Chair Man
Window Treatment: The Curtain Factory
Fixtures + Fittings: Parisi / Reece / Meir / Client Supplied
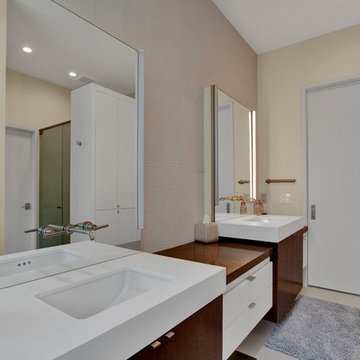
His and hers double vanities at different heights allow each person the best fit. Wall mount faucets maximize counter space.
Implemented Ariel Solutions
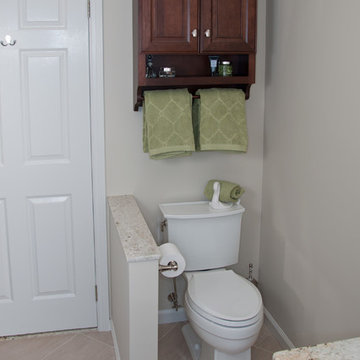
Immagine di una stanza da bagno padronale classica con ante in stile shaker, ante in legno bruno, vasca giapponese, zona vasca/doccia separata, WC a due pezzi, piastrelle beige, piastrelle in gres porcellanato, pareti beige, pavimento in gres porcellanato, lavabo sottopiano, top in granito, pavimento beige, doccia aperta e top beige
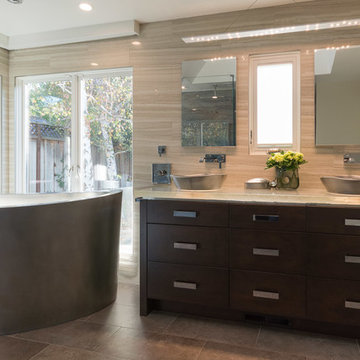
Photos: John Rider - Builder: Scott Davis
Idee per una stanza da bagno padronale tradizionale con ante lisce, ante in legno bruno, vasca giapponese, doccia a filo pavimento, piastrelle beige, piastrelle in gres porcellanato, pareti beige, pavimento in gres porcellanato, lavabo a colonna, top in vetro riciclato, pavimento marrone, doccia aperta e top bianco
Idee per una stanza da bagno padronale tradizionale con ante lisce, ante in legno bruno, vasca giapponese, doccia a filo pavimento, piastrelle beige, piastrelle in gres porcellanato, pareti beige, pavimento in gres porcellanato, lavabo a colonna, top in vetro riciclato, pavimento marrone, doccia aperta e top bianco
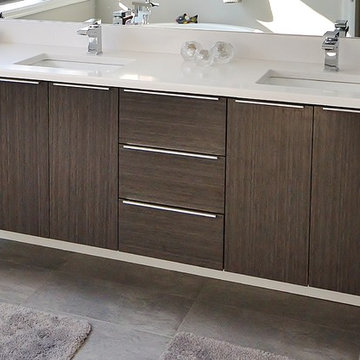
These Broomall, PA clients wanted a sleek modern master bath and it turned out great. We chose a Japanese soaking tub for in front of the bathrooms large window. This tub choice gave the client the freestanding tub they wanted and was a great choice for the size of the space. We custom made an expansive floating vanity and linen closet in Asian night finish to fill the adjacent wall with plenty of storage. All new tile was installed throughout the bathroom floors and walk in shower and toilet room. A sliding frameless glass door was added between the toilet/ shower room and the main bath. The clean quartz countertops, full length mirror and all the other fixtures add to the new modern feel.
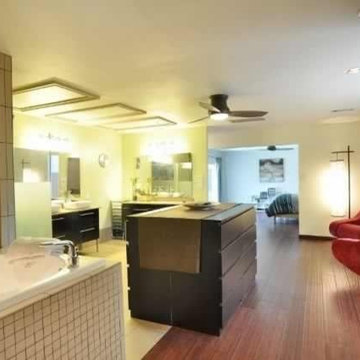
View from the closet. Left is the bathroom. Right is the sitting room. Center is the entrance to the bedroom.
Open spa concept master bathroom, closet and sitting room. Japanese style soaking tub allows good use of space and up right sitting for reading and wine sipping! Easily hop from the shower to the tub.
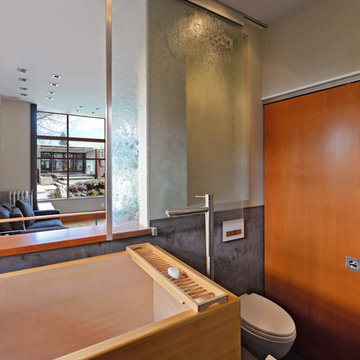
Perched above a stairway, this Japanese soaking tub offer respite for a hard-working creative baker. A frosted glass panel slides open, providing views to the courtyard landscape beyond.
Kyle Kinney & Jordan Inman
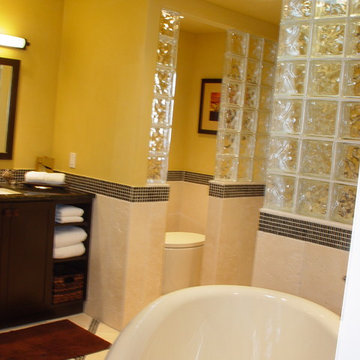
Foto di una grande stanza da bagno padronale boho chic con ante in stile shaker, ante in legno bruno, piastrelle nere, piastrelle blu, piastrelle di vetro, top in granito, vasca giapponese, doccia alcova, WC monopezzo, pareti gialle, pavimento con piastrelle in ceramica e lavabo sottopiano
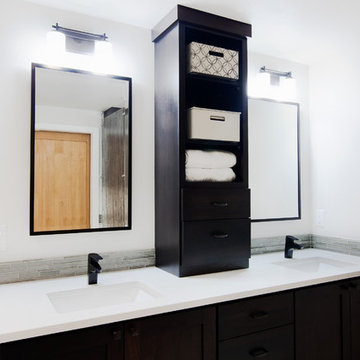
Luke Wesson
Idee per una stanza da bagno padronale moderna di medie dimensioni con ante in stile shaker, ante in legno bruno, vasca giapponese, doccia ad angolo, WC monopezzo, piastrelle bianche, piastrelle in gres porcellanato, pareti bianche, pavimento in gres porcellanato, lavabo sottopiano e top in quarzo composito
Idee per una stanza da bagno padronale moderna di medie dimensioni con ante in stile shaker, ante in legno bruno, vasca giapponese, doccia ad angolo, WC monopezzo, piastrelle bianche, piastrelle in gres porcellanato, pareti bianche, pavimento in gres porcellanato, lavabo sottopiano e top in quarzo composito
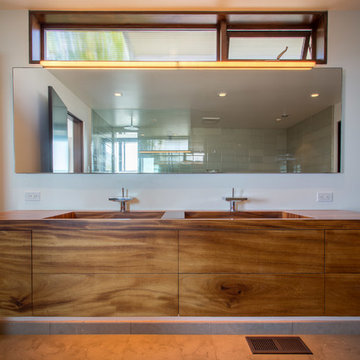
Ispirazione per una grande stanza da bagno padronale contemporanea con ante lisce, ante in legno bruno, vasca giapponese, doccia alcova, WC monopezzo, piastrelle verdi, piastrelle in gres porcellanato, pareti bianche, parquet scuro, lavabo da incasso e top in legno
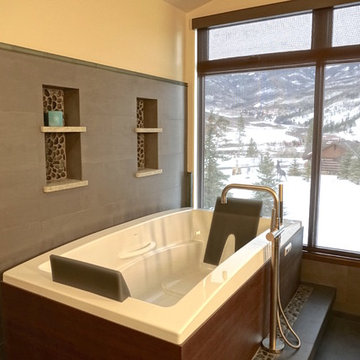
Maser Bath Tub with Mountain Views
michael rath
Esempio di una stanza da bagno padronale moderna di medie dimensioni con ante lisce, ante in legno bruno, vasca giapponese, doccia ad angolo, WC monopezzo, piastrelle verdi, piastrelle in gres porcellanato, pareti beige, pavimento in gres porcellanato, lavabo sottopiano e top in granito
Esempio di una stanza da bagno padronale moderna di medie dimensioni con ante lisce, ante in legno bruno, vasca giapponese, doccia ad angolo, WC monopezzo, piastrelle verdi, piastrelle in gres porcellanato, pareti beige, pavimento in gres porcellanato, lavabo sottopiano e top in granito
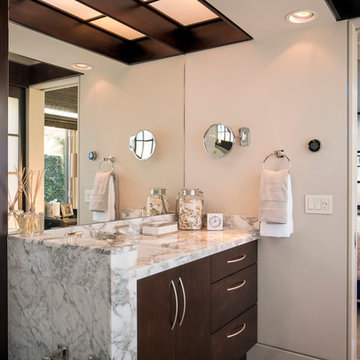
Scott Hargis Photography
Immagine di una stanza da bagno padronale contemporanea di medie dimensioni con lavabo sottopiano, ante lisce, ante in legno bruno, top in marmo, vasca giapponese, doccia aperta, bidè, piastrelle bianche, lastra di pietra, pareti beige e pavimento in gres porcellanato
Immagine di una stanza da bagno padronale contemporanea di medie dimensioni con lavabo sottopiano, ante lisce, ante in legno bruno, top in marmo, vasca giapponese, doccia aperta, bidè, piastrelle bianche, lastra di pietra, pareti beige e pavimento in gres porcellanato
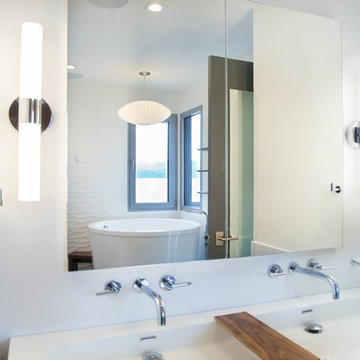
The fixed window and European Tilt Turn window provides the perfect combination of lake views and ventilation. The soft grey aluminum windows add a subtle touch of contrast to the all white serene bathroom.
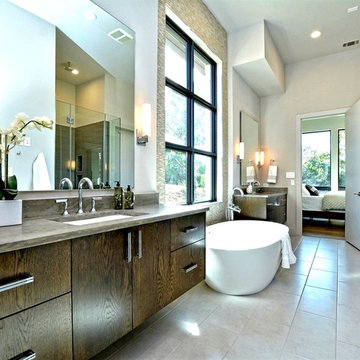
Immagine di un'ampia stanza da bagno padronale contemporanea con ante lisce, ante in legno bruno, vasca giapponese, piastrelle beige, piastrelle in pietra e top in saponaria
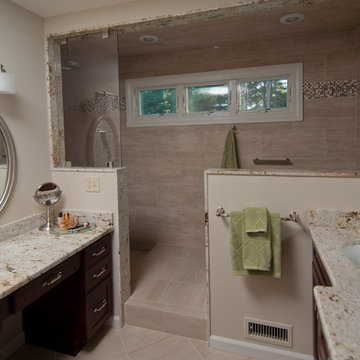
Ispirazione per una stanza da bagno padronale chic con ante in stile shaker, ante in legno bruno, vasca giapponese, zona vasca/doccia separata, WC a due pezzi, piastrelle beige, piastrelle in gres porcellanato, pareti beige, pavimento in gres porcellanato, lavabo sottopiano, top in granito, pavimento beige, doccia aperta e top beige
Stanze da Bagno con ante in legno bruno e vasca giapponese - Foto e idee per arredare
8