Stanze da Bagno con ante in legno bruno e vasca giapponese - Foto e idee per arredare
Ordina per:Popolari oggi
121 - 140 di 328 foto
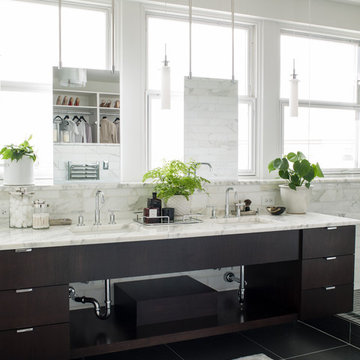
Helen Norman
Ispirazione per una stanza da bagno padronale design di medie dimensioni con ante lisce, ante in legno bruno, vasca giapponese, doccia a filo pavimento, bidè, piastrelle bianche, piastrelle di marmo, pareti bianche, pavimento in gres porcellanato, lavabo sottopiano, top in marmo, pavimento nero, doccia aperta e top bianco
Ispirazione per una stanza da bagno padronale design di medie dimensioni con ante lisce, ante in legno bruno, vasca giapponese, doccia a filo pavimento, bidè, piastrelle bianche, piastrelle di marmo, pareti bianche, pavimento in gres porcellanato, lavabo sottopiano, top in marmo, pavimento nero, doccia aperta e top bianco
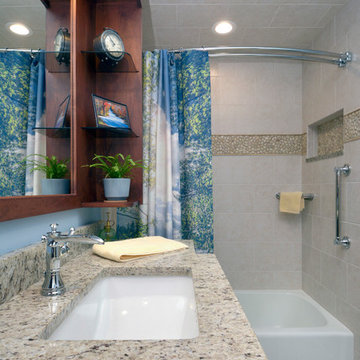
The nature-inspired feeling of the bathroom is displayed in the pebble tile border, the rustic cherry cabinetry, earth toned granite, the skylight and the greenery.
Photography by Mark Becker
Project by Patrick A. Fin, Ltd.
Interior Design by Michelle Lecinski
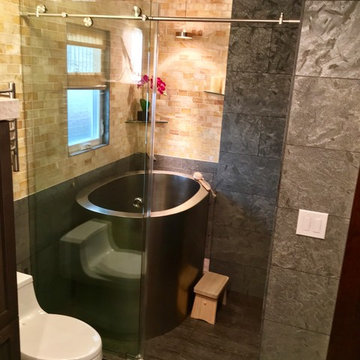
Ispirazione per una stanza da bagno padronale con ante in stile shaker, ante in legno bruno, piastrelle multicolore, pavimento in gres porcellanato, lavabo rettangolare, top in quarzite, pavimento grigio, vasca giapponese, zona vasca/doccia separata e porta doccia scorrevole
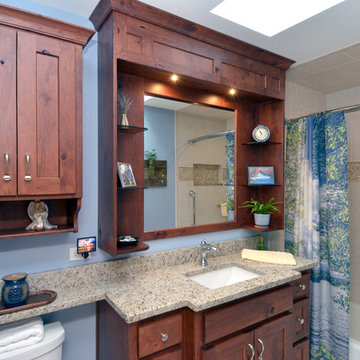
The custom rustic cherry mirror surround over this vanity is a perfect way to maximize storage. The homeowners love that they are able to display pictures and plants on the glass vanity shelves. The banjo top extension over the toilet allows for additional display.
Photography by Mark Becker
Project by Patrick A. Fin, Ltd.
Interior Design by Michelle Lecinski
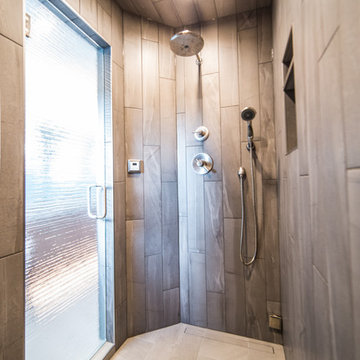
Surrounded by trees to the north and old farm buildings, the Agnew Farmhouse naturally took shape to capture the expansive southern views of the prairie on which it resides. Inspired from the rural venacular of the property, the home was designed for an engaged couple looking to spend their days on the family farm. Built next to the original house on the property, a story of past, present, and future continues to be written. The south facing porch is shaded by the upper level and offers easy access from yard to the heart of the home. North Dakota offers challenging weather, so naturally a south-west facing garage to melt the snow from the driveway is often required. This also allowed for the the garage to be hidden from sight as you approach the home from the NE. Respecting its surroundings, the home emphasizes modern design and simple farmer logic to create a home for the couple to begin their marriage and grow old together. Cheers to what was, what is, and what's to come...
Tim Anderson
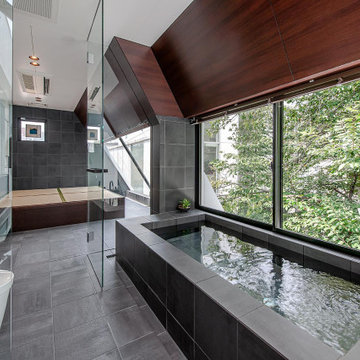
露天風呂感覚のバスルームはパノラマ開口から桜の木を臨み、バスタブに浸かりながら四季を愛でる。
Idee per una stanza da bagno minimalista con ante in legno bruno, vasca giapponese, doccia aperta, piastrelle nere, pareti nere, lavabo a bacinella, pavimento nero, doccia aperta, top marrone, un lavabo e mobile bagno incassato
Idee per una stanza da bagno minimalista con ante in legno bruno, vasca giapponese, doccia aperta, piastrelle nere, pareti nere, lavabo a bacinella, pavimento nero, doccia aperta, top marrone, un lavabo e mobile bagno incassato
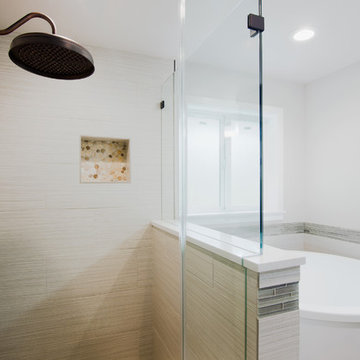
Luke Wesson
Esempio di una stanza da bagno padronale minimalista di medie dimensioni con ante in stile shaker, ante in legno bruno, vasca giapponese, doccia ad angolo, WC monopezzo, piastrelle bianche, piastrelle in gres porcellanato, pareti bianche, pavimento in gres porcellanato, lavabo sottopiano e top in quarzo composito
Esempio di una stanza da bagno padronale minimalista di medie dimensioni con ante in stile shaker, ante in legno bruno, vasca giapponese, doccia ad angolo, WC monopezzo, piastrelle bianche, piastrelle in gres porcellanato, pareti bianche, pavimento in gres porcellanato, lavabo sottopiano e top in quarzo composito
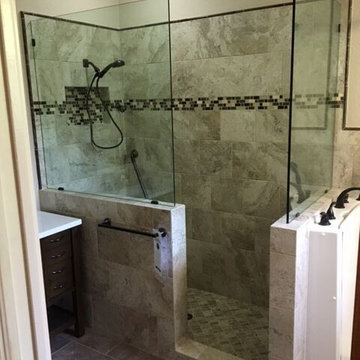
Ispirazione per una stanza da bagno padronale chic di medie dimensioni con ante con riquadro incassato, ante in legno bruno, vasca giapponese, doccia ad angolo, piastrelle beige, piastrelle in gres porcellanato, pareti beige, pavimento in gres porcellanato, lavabo sottopiano, top in superficie solida, pavimento marrone e doccia aperta
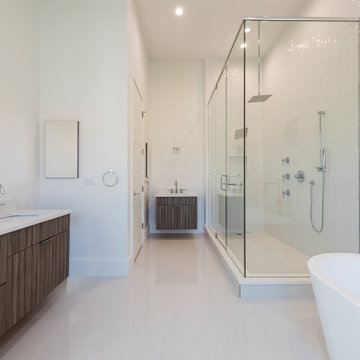
The DSA Residential Team designed this 4,000 SF Coastal Contemporary Spec Home. The two-story home was designed with an open concept for the living areas, maximizing the waterfront views and incorporating as much natural light as possible. The home was designed with a circular drive entrance and concrete block / turf courtyard, affording access to the home's two garages. DSA worked within the community's HOA guidelines to accomplish the look and feel the client wanted to achieve for the home. The team provided architectural renderings for the spec home to help with marketing efforts and to help future buyers envision the final product.
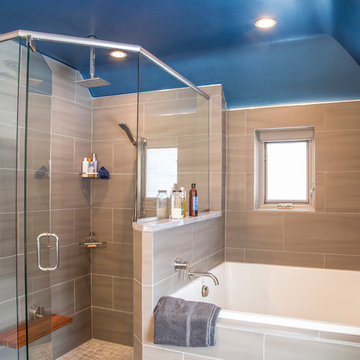
Design by Frank B. Pirrello / Photos by Larry Peplin
Foto di una stanza da bagno padronale minimal di medie dimensioni con ante lisce, ante in legno bruno, vasca giapponese, doccia ad angolo, WC monopezzo, piastrelle grigie, piastrelle in gres porcellanato, pavimento in gres porcellanato, lavabo sottopiano, top in superficie solida, pavimento grigio, porta doccia a battente e pareti grigie
Foto di una stanza da bagno padronale minimal di medie dimensioni con ante lisce, ante in legno bruno, vasca giapponese, doccia ad angolo, WC monopezzo, piastrelle grigie, piastrelle in gres porcellanato, pavimento in gres porcellanato, lavabo sottopiano, top in superficie solida, pavimento grigio, porta doccia a battente e pareti grigie
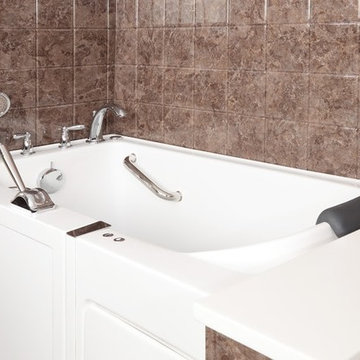
Luxurious Walk-in Bathtub with Chrome Accessories (Closed Door)
Idee per una stanza da bagno con doccia moderna di medie dimensioni con ante con riquadro incassato, ante in legno bruno, vasca giapponese, WC a due pezzi, piastrelle beige, piastrelle marroni, piastrelle in ceramica, pareti beige, pavimento con piastrelle in ceramica, lavabo sottopiano e top in superficie solida
Idee per una stanza da bagno con doccia moderna di medie dimensioni con ante con riquadro incassato, ante in legno bruno, vasca giapponese, WC a due pezzi, piastrelle beige, piastrelle marroni, piastrelle in ceramica, pareti beige, pavimento con piastrelle in ceramica, lavabo sottopiano e top in superficie solida
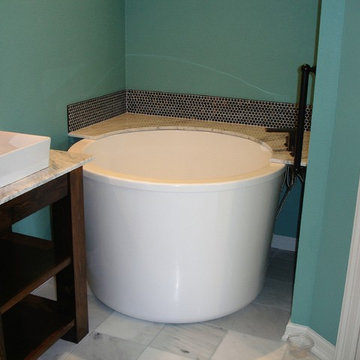
Foto di una grande stanza da bagno padronale tradizionale con nessun'anta, ante in legno bruno, vasca giapponese, doccia doppia, WC monopezzo, piastrelle multicolore, piastrelle di vetro, pareti blu, pavimento in marmo, lavabo a bacinella e top in marmo
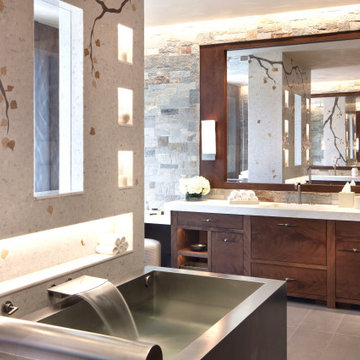
Jaw-dropping master bath in the K2 Ranch home. The wall tile next to the contemporary, waterfall faucet tub is the Aspen Leaf Mosaic in Gold from Decorative Materials.
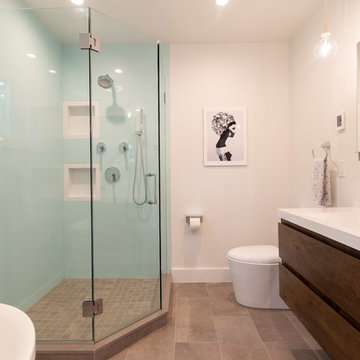
photos by Brian Madden
Idee per una stanza da bagno minimal di medie dimensioni con ante lisce, ante in legno bruno, vasca giapponese, doccia ad angolo, WC monopezzo, piastrelle verdi, pareti bianche, pavimento in gres porcellanato, lavabo integrato, top in superficie solida, pavimento grigio, porta doccia a battente e top bianco
Idee per una stanza da bagno minimal di medie dimensioni con ante lisce, ante in legno bruno, vasca giapponese, doccia ad angolo, WC monopezzo, piastrelle verdi, pareti bianche, pavimento in gres porcellanato, lavabo integrato, top in superficie solida, pavimento grigio, porta doccia a battente e top bianco
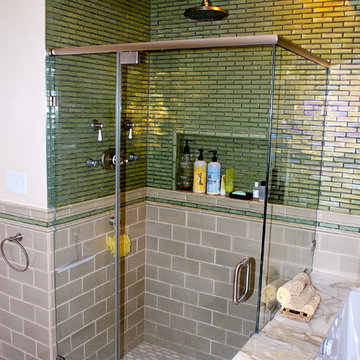
Walk in shower has multiple shower heads and glass tile.
Foto di una stanza da bagno padronale etnica con lavabo sottopiano, ante in legno bruno, vasca giapponese, piastrelle multicolore, pareti beige e pavimento con piastrelle in ceramica
Foto di una stanza da bagno padronale etnica con lavabo sottopiano, ante in legno bruno, vasca giapponese, piastrelle multicolore, pareti beige e pavimento con piastrelle in ceramica
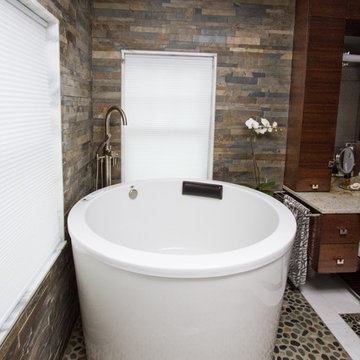
A soaking tub adjacent to the shower.
Photo: Dave Marshall
Foto di una stanza da bagno contemporanea con lavabo a bacinella, consolle stile comò, ante in legno bruno, top in granito, vasca giapponese, doccia doppia, WC monopezzo, piastrelle multicolore e piastrelle in pietra
Foto di una stanza da bagno contemporanea con lavabo a bacinella, consolle stile comò, ante in legno bruno, top in granito, vasca giapponese, doccia doppia, WC monopezzo, piastrelle multicolore e piastrelle in pietra
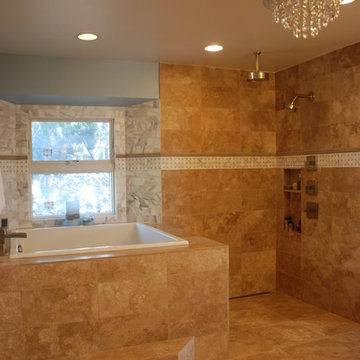
Sally Q. Wagner
Idee per una stanza da bagno padronale tradizionale di medie dimensioni con lavabo sospeso, consolle stile comò, ante in legno bruno, top in granito, vasca giapponese, doccia aperta, WC sospeso, piastrelle beige, piastrelle diamantate, pareti bianche e pavimento in travertino
Idee per una stanza da bagno padronale tradizionale di medie dimensioni con lavabo sospeso, consolle stile comò, ante in legno bruno, top in granito, vasca giapponese, doccia aperta, WC sospeso, piastrelle beige, piastrelle diamantate, pareti bianche e pavimento in travertino
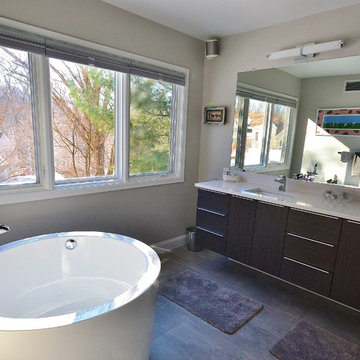
These Broomall, PA clients wanted a sleek modern master bath and it turned out great. We chose a Japanese soaking tub for in front of the bathrooms large window. This tub choice gave the client the freestanding tub they wanted and was a great choice for the size of the space. We custom made an expansive floating vanity and linen closet in Asian night finish to fill the adjacent wall with plenty of storage. All new tile was installed throughout the bathroom floors and walk in shower and toilet room. A sliding frameless glass door was added between the toilet/ shower room and the main bath. The clean quartz countertops, full length mirror and all the other fixtures add to the new modern feel.
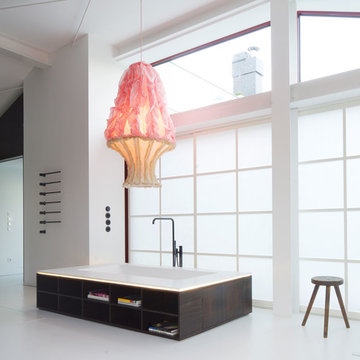
Die eigens gestaltete und in Mineralwerkstoff ausgeführte Badewanne und der Waschtisch überzeugen durch ihre Reduziertheit und geben so den in Handarbeit angefertigten Wandarbeiten mit Gräsern und Farnen Raum ihre Wirkung zu entfalten.
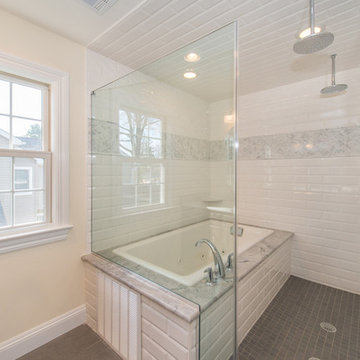
Interior Design, including fixture and finish selections, layouts, lighting, etc.
Ispirazione per una stanza da bagno padronale chic di medie dimensioni con ante con bugna sagomata, ante in legno bruno, vasca giapponese, vasca/doccia, WC a due pezzi, piastrelle grigie, piastrelle in gres porcellanato, pareti beige, pavimento in gres porcellanato, lavabo sottopiano e top in quarzite
Ispirazione per una stanza da bagno padronale chic di medie dimensioni con ante con bugna sagomata, ante in legno bruno, vasca giapponese, vasca/doccia, WC a due pezzi, piastrelle grigie, piastrelle in gres porcellanato, pareti beige, pavimento in gres porcellanato, lavabo sottopiano e top in quarzite
Stanze da Bagno con ante in legno bruno e vasca giapponese - Foto e idee per arredare
7