Stanze da Bagno con ante in legno bruno e travi a vista - Foto e idee per arredare
Filtra anche per:
Budget
Ordina per:Popolari oggi
41 - 60 di 190 foto
1 di 3
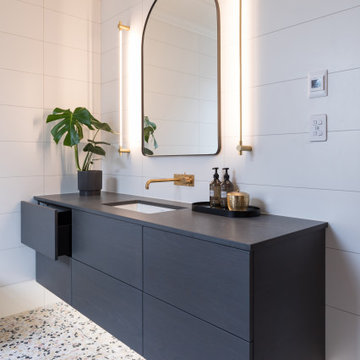
Foto di una piccola stanza da bagno per bambini design con consolle stile comò, ante in legno bruno, vasca freestanding, zona vasca/doccia separata, WC sospeso, piastrelle rosa, piastrelle in ceramica, pareti rosa, pavimento in cementine, lavabo sottopiano, top in quarzo composito, pavimento multicolore, porta doccia a battente, top grigio, nicchia, un lavabo, mobile bagno sospeso, travi a vista e boiserie
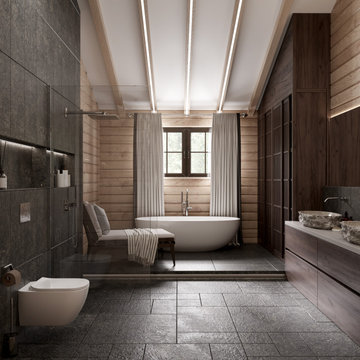
Immagine di una grande stanza da bagno con doccia design con ante a persiana, ante in legno bruno, vasca freestanding, vasca/doccia, WC sospeso, piastrelle marroni, piastrelle in gres porcellanato, pareti beige, pavimento in gres porcellanato, lavabo da incasso, top in quarzite, pavimento marrone, doccia aperta, top beige, due lavabi, mobile bagno freestanding, travi a vista e pareti in legno
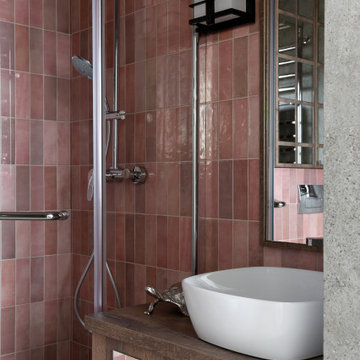
Ванная комната в квартире, небольшая, но вместительная. Выполнена в восточной стилистике, также как и остальные зоны квартиры.
Красивое ньюансное сочетание серого и розового создает уникальную гармонию, а детали выполненные из темного дерева дополняют ее.
Обилие зеркальных поверхностей помогает визуально расширить габариты комнаты.
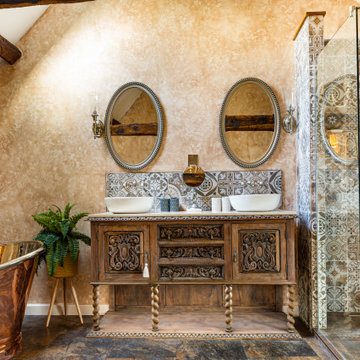
Moroccan-style tiles and ragged paintwork are the backdrop to this stunning space. A beautifully ornate, heavily carved, Jacobean-style repurposed sideboard sits between the large walk-in shower and bath. The copper bateau bath is striking, with its polished nickel interior and Lefroy Brooks filler on standpipes in silver nickel.
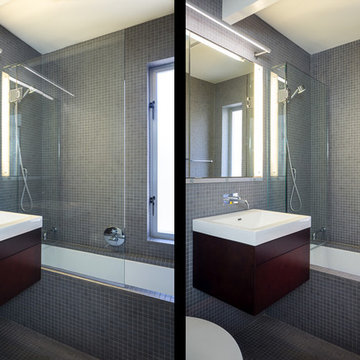
Eichler in Marinwood - In conjunction to the porous programmatic kitchen block as a connective element, the walls along the main corridor add to the sense of bringing outside in. The fin wall adjacent to the entry has been detailed to have the siding slip past the glass, while the living, kitchen and dining room are all connected by a walnut veneer feature wall running the length of the house. This wall also echoes the lush surroundings of lucas valley as well as the original mahogany plywood panels used within eichlers.
photo: scott hargis
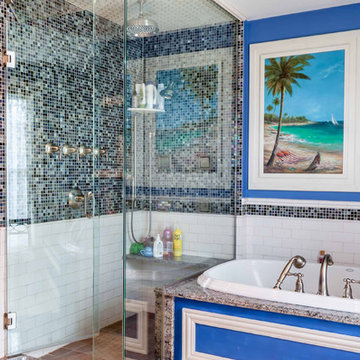
2-story addition to this historic 1894 Princess Anne Victorian. Family room, new full bath, relocated half bath, expanded kitchen and dining room, with Laundry, Master closet and bathroom above. Wrap-around porch with gazebo.
Photos by 12/12 Architects and Robert McKendrick Photography.
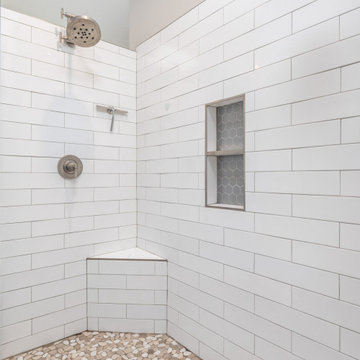
Idee per un'ampia stanza da bagno padronale country con ante in stile shaker, ante in legno bruno, vasca freestanding, piastrelle grigie, piastrelle in gres porcellanato, lavabo sottopiano, top in quarzo composito, top bianco, due lavabi e travi a vista
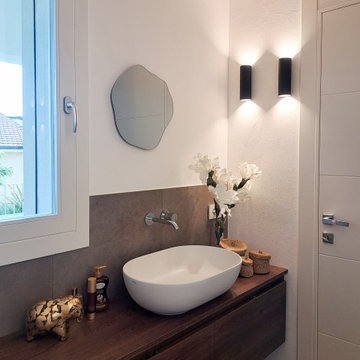
Il bagno padronale è dedicato alla proprietaria che desiderava una vasca elegante e una comoda doccia, senza rinunciare ad un ampio mobile bagno.
Idee per una stanza da bagno padronale minimal di medie dimensioni con ante in legno bruno, vasca freestanding, doccia alcova, WC a due pezzi, piastrelle marroni, piastrelle in gres porcellanato, pareti bianche, pavimento in gres porcellanato, lavabo a bacinella, top in legno, pavimento marrone, porta doccia a battente, un lavabo, mobile bagno sospeso e travi a vista
Idee per una stanza da bagno padronale minimal di medie dimensioni con ante in legno bruno, vasca freestanding, doccia alcova, WC a due pezzi, piastrelle marroni, piastrelle in gres porcellanato, pareti bianche, pavimento in gres porcellanato, lavabo a bacinella, top in legno, pavimento marrone, porta doccia a battente, un lavabo, mobile bagno sospeso e travi a vista
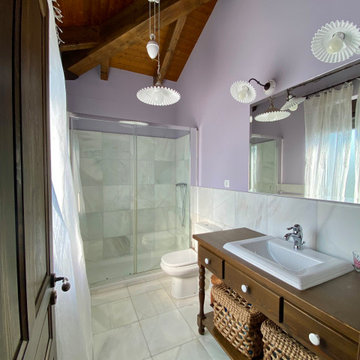
Foto di una stanza da bagno padronale classica di medie dimensioni con nessun'anta, ante in legno bruno, zona vasca/doccia separata, WC monopezzo, piastrelle bianche, piastrelle di marmo, pavimento in marmo, lavabo a bacinella, top in legno, pavimento bianco, porta doccia scorrevole, un lavabo e travi a vista
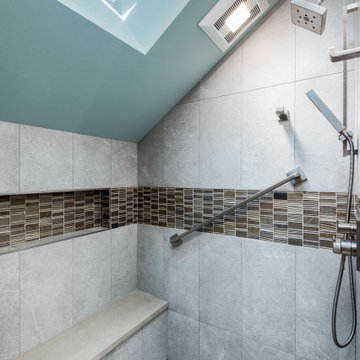
The bathrooms designed for this rustic rural home feature knotty alder cabinetry with oiled bronze hardware, porcelain tile on the floor and in the shower, mosaic backsplashes and tile accents, granite countertops, glass vessel sinks, and stainless steel fixtures.
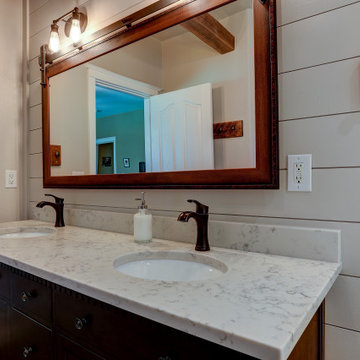
This upscale bathroom renovation has a the feel of a Craftsman home meets Tuscany. The Edison style lighting frames the unique custom barn door sliding mirror. The room is distinguished with white painted shiplap walls.
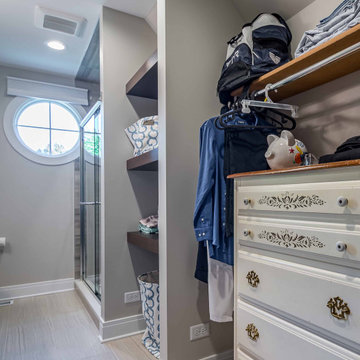
Ispirazione per una stanza da bagno padronale design di medie dimensioni con ante lisce, ante in legno bruno, WC monopezzo, pareti beige, pavimento in laminato, lavabo sottopiano, top in quarzite, pavimento beige, top bianco, toilette, un lavabo, mobile bagno freestanding, travi a vista e carta da parati

The shape of the bathroom, and the internal characteristics of the property, provided the ingredients to create a challenging layout design. The sloping ceiling, an internal flue from the ground-floor woodburning stove, and the exposed timber architecture.
The puzzle was solved by the inclusion of a dwarf wall behind the bathtub in the centre of the room. It created the space for a large walk-in shower that wasn’t compromised by the sloping ceiling or the flue.
The exposed timber and brickwork of the Cotswold property add to the style of the space and link the master ensuite to the rest of the home.
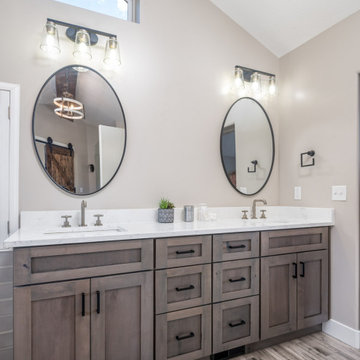
Foto di un'ampia stanza da bagno padronale country con ante in stile shaker, ante in legno bruno, vasca freestanding, piastrelle grigie, piastrelle in gres porcellanato, lavabo sottopiano, top in quarzo composito, top bianco, due lavabi e travi a vista
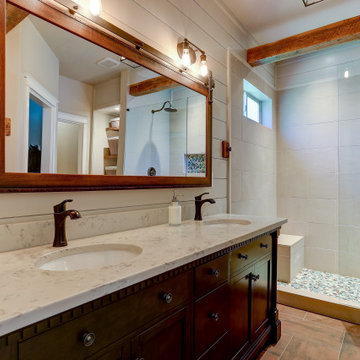
This upscale bathroom renovation has a the feel of a Craftsman home meets Tuscany. The Edison style lighting frames the unique custom barn door sliding mirror. The room is distinguished with white painted shiplap walls.
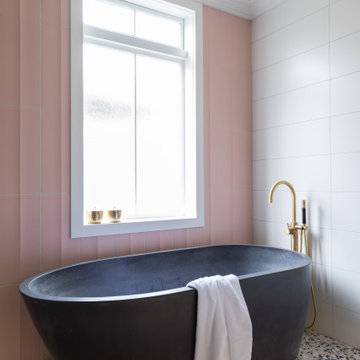
Immagine di una piccola stanza da bagno per bambini minimal con consolle stile comò, ante in legno bruno, vasca freestanding, zona vasca/doccia separata, WC sospeso, piastrelle rosa, piastrelle in ceramica, pareti rosa, pavimento in cementine, lavabo sottopiano, top in quarzo composito, pavimento multicolore, porta doccia a battente, top grigio, nicchia, un lavabo, mobile bagno sospeso, travi a vista e boiserie
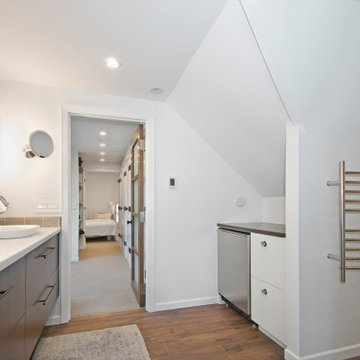
Architecture & Construction Management by: Harmoni Designs, LLC.
New modern Scandinavian and Japanese inspired custom designed master bathroom.
Idee per una grande stanza da bagno padronale moderna con ante lisce, ante in legno bruno, vasca freestanding, WC monopezzo, piastrelle beige, piastrelle in gres porcellanato, pareti bianche, pavimento con piastrelle effetto legno, lavabo a bacinella, top in quarzite, pavimento bianco, top bianco, due lavabi, mobile bagno sospeso e travi a vista
Idee per una grande stanza da bagno padronale moderna con ante lisce, ante in legno bruno, vasca freestanding, WC monopezzo, piastrelle beige, piastrelle in gres porcellanato, pareti bianche, pavimento con piastrelle effetto legno, lavabo a bacinella, top in quarzite, pavimento bianco, top bianco, due lavabi, mobile bagno sospeso e travi a vista
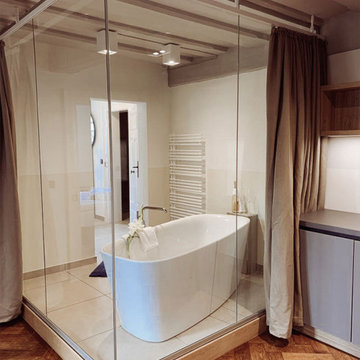
Freistehende Badewanne
Ispirazione per una stanza da bagno padronale design di medie dimensioni con ante in legno bruno, vasca freestanding, doccia a filo pavimento, WC sospeso, piastrelle beige, piastrelle di cemento, pavimento in cementine, pavimento beige, doccia aperta, top marrone e travi a vista
Ispirazione per una stanza da bagno padronale design di medie dimensioni con ante in legno bruno, vasca freestanding, doccia a filo pavimento, WC sospeso, piastrelle beige, piastrelle di cemento, pavimento in cementine, pavimento beige, doccia aperta, top marrone e travi a vista
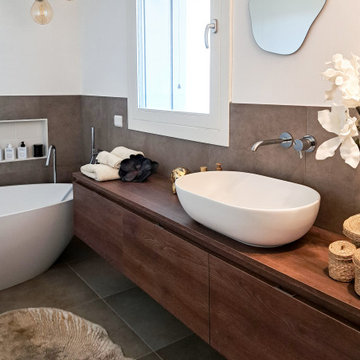
Il bagno padronale è dedicato alla proprietaria che desiderava una vasca elegante e una comoda doccia, senza rinunciare ad un ampio mobile bagno.
Ispirazione per una stanza da bagno padronale minimal di medie dimensioni con ante in legno bruno, vasca freestanding, doccia alcova, WC a due pezzi, piastrelle marroni, piastrelle in gres porcellanato, pareti bianche, pavimento in gres porcellanato, lavabo a bacinella, top in legno, pavimento marrone, porta doccia a battente, un lavabo, mobile bagno sospeso e travi a vista
Ispirazione per una stanza da bagno padronale minimal di medie dimensioni con ante in legno bruno, vasca freestanding, doccia alcova, WC a due pezzi, piastrelle marroni, piastrelle in gres porcellanato, pareti bianche, pavimento in gres porcellanato, lavabo a bacinella, top in legno, pavimento marrone, porta doccia a battente, un lavabo, mobile bagno sospeso e travi a vista
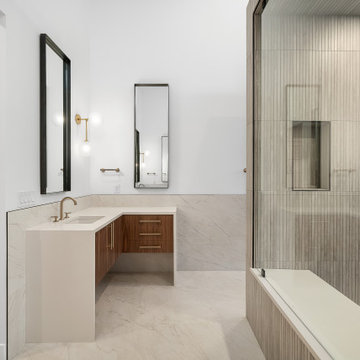
Idee per una grande stanza da bagno padronale minimalista con ante lisce, ante in legno bruno, vasca freestanding, zona vasca/doccia separata, WC sospeso, piastrelle bianche, piastrelle in ceramica, pareti bianche, pavimento con piastrelle in ceramica, lavabo sottopiano, top in quarzo composito, pavimento bianco, doccia aperta, top bianco, toilette, due lavabi, mobile bagno incassato e travi a vista
Stanze da Bagno con ante in legno bruno e travi a vista - Foto e idee per arredare
3