Stanze da Bagno con ante in legno bruno e top in pietra calcarea - Foto e idee per arredare
Filtra anche per:
Budget
Ordina per:Popolari oggi
141 - 160 di 1.393 foto
1 di 3
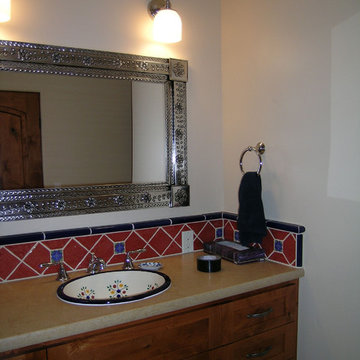
Idee per una piccola stanza da bagno stile americano con lavabo da incasso, ante in legno bruno, top in pietra calcarea, piastrelle rosse, piastrelle in ceramica, pareti bianche, vasca ad alcova, WC monopezzo, pavimento con piastrelle in ceramica e ante in stile shaker
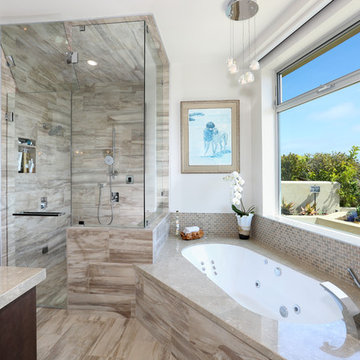
C.C. Knowles - designer
Vincent Ivicevic - photographer
Craig McIntosh - architect
Joe Lynch - contractor
Immagine di una stanza da bagno padronale classica con lavabo sottopiano, ante lisce, ante in legno bruno, top in pietra calcarea, vasca idromassaggio, doccia doppia, WC monopezzo, piastrelle beige, piastrelle in ceramica, pareti bianche e pavimento con piastrelle in ceramica
Immagine di una stanza da bagno padronale classica con lavabo sottopiano, ante lisce, ante in legno bruno, top in pietra calcarea, vasca idromassaggio, doccia doppia, WC monopezzo, piastrelle beige, piastrelle in ceramica, pareti bianche e pavimento con piastrelle in ceramica
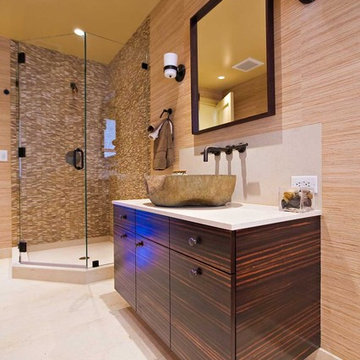
Wall covering by Larsen Fabrics purchased at Cowtan & Tout, San Francisco
Ispirazione per una stanza da bagno con doccia bohémian di medie dimensioni con lavabo a bacinella, ante lisce, ante in legno bruno, top in pietra calcarea, doccia ad angolo, WC monopezzo, piastrelle beige, piastrelle in pietra, pareti marroni e pavimento in pietra calcarea
Ispirazione per una stanza da bagno con doccia bohémian di medie dimensioni con lavabo a bacinella, ante lisce, ante in legno bruno, top in pietra calcarea, doccia ad angolo, WC monopezzo, piastrelle beige, piastrelle in pietra, pareti marroni e pavimento in pietra calcarea
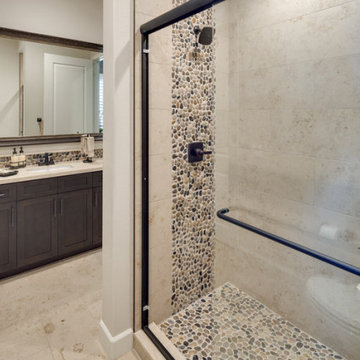
This guest bath features a hotel-like ambiance, showcasing a limestone tile shower with inset pebble 'waterfall' and shower floor, bronze faucets, and a frameless shower enclosure
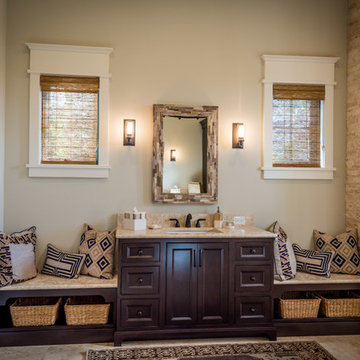
A view of one the of two vanities in this master bath, with bench seating on each side, a lovely stacked stone mirror to coordinate with the stacked stone travertine wall on the right, travertine flooring, and polished seashell limestone topping the counters. Perfect example of taking care of all the details for a great look!
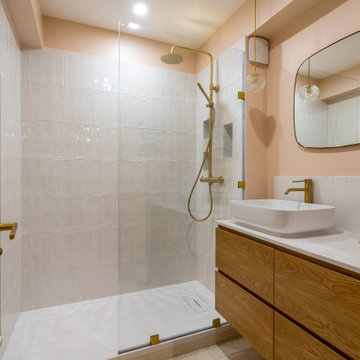
Transformation de cette salle de bain en douche à l'italienne avec meuble vasque.
Idee per una stanza da bagno padronale minimalista di medie dimensioni con ante in legno bruno, doccia a filo pavimento, piastrelle bianche, piastrelle in ceramica, pareti rosa, pavimento alla veneziana, lavabo rettangolare, top in pietra calcarea, pavimento bianco, top bianco, un lavabo e mobile bagno freestanding
Idee per una stanza da bagno padronale minimalista di medie dimensioni con ante in legno bruno, doccia a filo pavimento, piastrelle bianche, piastrelle in ceramica, pareti rosa, pavimento alla veneziana, lavabo rettangolare, top in pietra calcarea, pavimento bianco, top bianco, un lavabo e mobile bagno freestanding
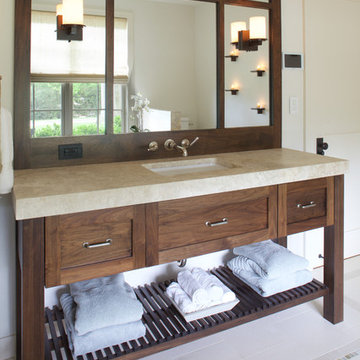
Furniture-grade walnut cabinetry by JWH. Limestone floors, countertop and shower tile. Polished nickel finishes on the faucet, sconces, and hardware.
Cabinetry Designer: Jennifer Howard
Interior Designer: Bridget Curran, JWH
Photographer: Mick Hales
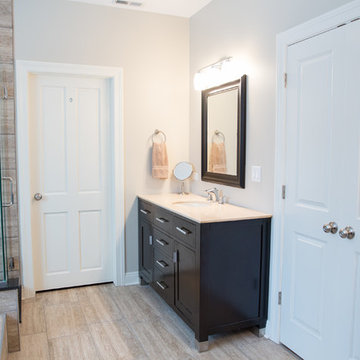
Master Bathroom with individual vanities, private wc, and open tub and shower.
Photo by Katie Basil Photography
Ispirazione per una stanza da bagno padronale classica di medie dimensioni con lavabo sottopiano, ante lisce, ante in legno bruno, top in pietra calcarea, vasca da incasso, doccia ad angolo, WC a due pezzi, piastrelle beige, piastrelle in pietra, pareti beige, pavimento beige, porta doccia a battente e pavimento in laminato
Ispirazione per una stanza da bagno padronale classica di medie dimensioni con lavabo sottopiano, ante lisce, ante in legno bruno, top in pietra calcarea, vasca da incasso, doccia ad angolo, WC a due pezzi, piastrelle beige, piastrelle in pietra, pareti beige, pavimento beige, porta doccia a battente e pavimento in laminato
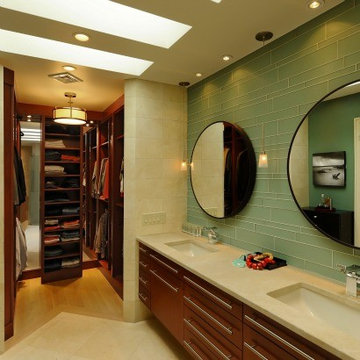
Immagine di una stanza da bagno padronale design di medie dimensioni con ante lisce, ante in legno bruno, doccia alcova, WC a due pezzi, piastrelle blu, piastrelle di vetro, pareti blu, pavimento in pietra calcarea, lavabo sottopiano e top in pietra calcarea

We were excited when the homeowners of this project approached us to help them with their whole house remodel as this is a historic preservation project. The historical society has approved this remodel. As part of that distinction we had to honor the original look of the home; keeping the façade updated but intact. For example the doors and windows are new but they were made as replicas to the originals. The homeowners were relocating from the Inland Empire to be closer to their daughter and grandchildren. One of their requests was additional living space. In order to achieve this we added a second story to the home while ensuring that it was in character with the original structure. The interior of the home is all new. It features all new plumbing, electrical and HVAC. Although the home is a Spanish Revival the homeowners style on the interior of the home is very traditional. The project features a home gym as it is important to the homeowners to stay healthy and fit. The kitchen / great room was designed so that the homewoners could spend time with their daughter and her children. The home features two master bedroom suites. One is upstairs and the other one is down stairs. The homeowners prefer to use the downstairs version as they are not forced to use the stairs. They have left the upstairs master suite as a guest suite.
Enjoy some of the before and after images of this project:
http://www.houzz.com/discussions/3549200/old-garage-office-turned-gym-in-los-angeles
http://www.houzz.com/discussions/3558821/la-face-lift-for-the-patio
http://www.houzz.com/discussions/3569717/la-kitchen-remodel
http://www.houzz.com/discussions/3579013/los-angeles-entry-hall
http://www.houzz.com/discussions/3592549/exterior-shots-of-a-whole-house-remodel-in-la
http://www.houzz.com/discussions/3607481/living-dining-rooms-become-a-library-and-formal-dining-room-in-la
http://www.houzz.com/discussions/3628842/bathroom-makeover-in-los-angeles-ca
http://www.houzz.com/discussions/3640770/sweet-dreams-la-bedroom-remodels
Exterior: Approved by the historical society as a Spanish Revival, the second story of this home was an addition. All of the windows and doors were replicated to match the original styling of the house. The roof is a combination of Gable and Hip and is made of red clay tile. The arched door and windows are typical of Spanish Revival. The home also features a Juliette Balcony and window.
Library / Living Room: The library offers Pocket Doors and custom bookcases.
Powder Room: This powder room has a black toilet and Herringbone travertine.
Kitchen: This kitchen was designed for someone who likes to cook! It features a Pot Filler, a peninsula and an island, a prep sink in the island, and cookbook storage on the end of the peninsula. The homeowners opted for a mix of stainless and paneled appliances. Although they have a formal dining room they wanted a casual breakfast area to enjoy informal meals with their grandchildren. The kitchen also utilizes a mix of recessed lighting and pendant lights. A wine refrigerator and outlets conveniently located on the island and around the backsplash are the modern updates that were important to the homeowners.
Master bath: The master bath enjoys both a soaking tub and a large shower with body sprayers and hand held. For privacy, the bidet was placed in a water closet next to the shower. There is plenty of counter space in this bathroom which even includes a makeup table.
Staircase: The staircase features a decorative niche
Upstairs master suite: The upstairs master suite features the Juliette balcony
Outside: Wanting to take advantage of southern California living the homeowners requested an outdoor kitchen complete with retractable awning. The fountain and lounging furniture keep it light.
Home gym: This gym comes completed with rubberized floor covering and dedicated bathroom. It also features its own HVAC system and wall mounted TV.
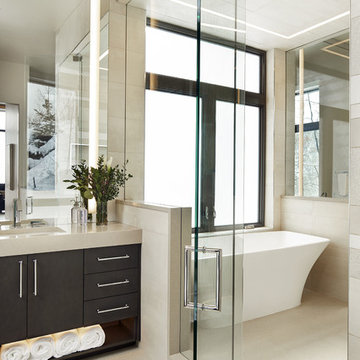
David Marlow Photography
Foto di una stanza da bagno padronale stile rurale di medie dimensioni con ante lisce, ante in legno bruno, piastrelle beige, piastrelle in gres porcellanato, lavabo sottopiano, top beige, vasca freestanding, zona vasca/doccia separata, WC monopezzo, pareti beige, pavimento in gres porcellanato, top in pietra calcarea, pavimento bianco e porta doccia a battente
Foto di una stanza da bagno padronale stile rurale di medie dimensioni con ante lisce, ante in legno bruno, piastrelle beige, piastrelle in gres porcellanato, lavabo sottopiano, top beige, vasca freestanding, zona vasca/doccia separata, WC monopezzo, pareti beige, pavimento in gres porcellanato, top in pietra calcarea, pavimento bianco e porta doccia a battente
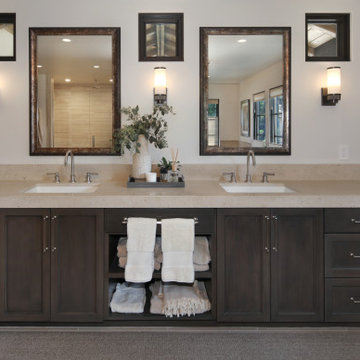
Foto di una stanza da bagno padronale classica con ante con bugna sagomata, ante in legno bruno, piastrelle beige, piastrelle in gres porcellanato, top in pietra calcarea e top beige
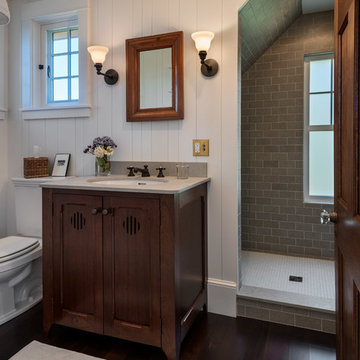
The dark wood vanity is the centerpiece of this cottage style bathroom. With its recessed panel cabinet doors and subtle embellishments, it brings a touch of elegance to the space.
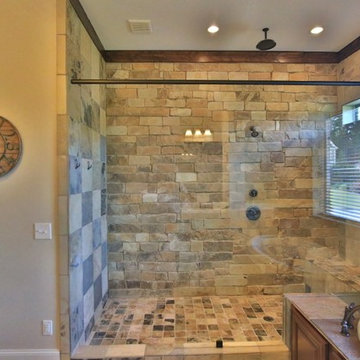
Immagine di una stanza da bagno padronale stile rurale di medie dimensioni con ante con bugna sagomata, ante in legno bruno, vasca da incasso, doccia alcova, piastrelle beige, piastrelle marroni, piastrelle in pietra, pareti beige, pavimento in gres porcellanato, lavabo sottopiano, top in pietra calcarea, pavimento marrone, porta doccia a battente e top beige
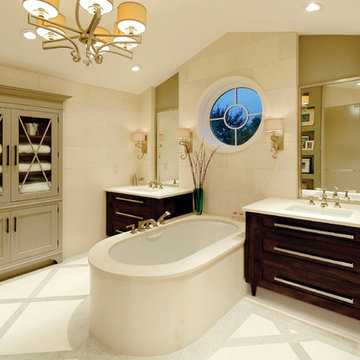
To achieve this transformation, major plumbing fixtures were relocated as needed. New plumbing wall ensures that the hot and cold water lines for the new vanities and soaking tub will not freeze and the custom mirror niches add architectural distinction to the space. Almost 200 miters were meticulously executed on the limestone tiles at all outside corners of niches and door openings, as well as the curved tub platform for a seamless appearance.
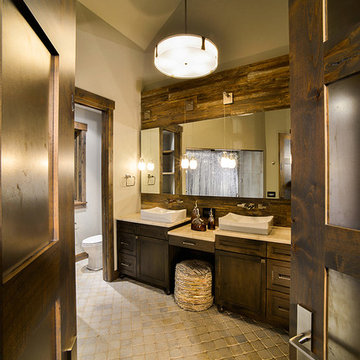
Immagine di una grande stanza da bagno padronale stile rurale con ante in stile shaker, ante in legno bruno, top in pietra calcarea, doccia a filo pavimento, WC monopezzo, pareti beige, pavimento in cementine, lavabo a bacinella, pavimento grigio e porta doccia a battente
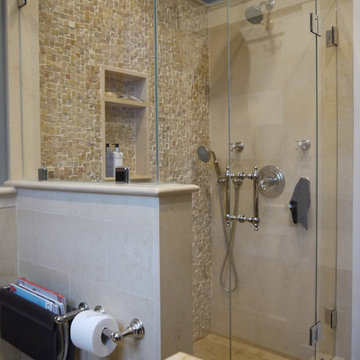
This small bathroom packs in style with a Mediterranean handcut mosaic wall, French limestone tile, a custom designed limestone chair rail molding, and limestone lavatory. Photography: Artizen Studios.
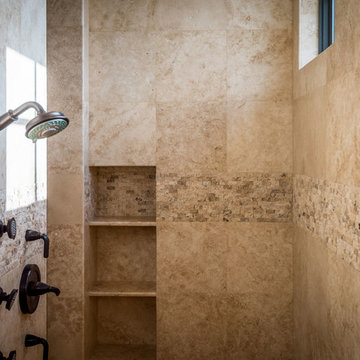
Master bath shower has mini stacked stone for the accent border and travertine walls and flooring.
Immagine di una grande stanza da bagno padronale rustica con ante con riquadro incassato, ante in legno bruno, vasca freestanding, doccia aperta, piastrelle beige, piastrelle in travertino, pareti beige, pavimento in travertino, lavabo sottopiano, top in pietra calcarea, pavimento beige, doccia aperta e WC a due pezzi
Immagine di una grande stanza da bagno padronale rustica con ante con riquadro incassato, ante in legno bruno, vasca freestanding, doccia aperta, piastrelle beige, piastrelle in travertino, pareti beige, pavimento in travertino, lavabo sottopiano, top in pietra calcarea, pavimento beige, doccia aperta e WC a due pezzi
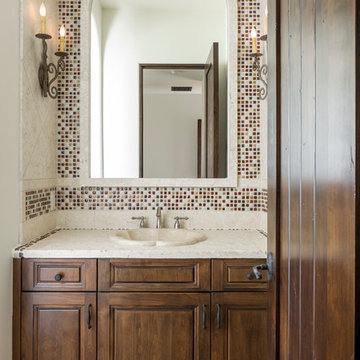
High Res Media
Idee per una stanza da bagno con doccia mediterranea di medie dimensioni con ante con bugna sagomata, ante in legno bruno, top in pietra calcarea, piastrelle marroni, piastrelle di vetro, pareti bianche e pavimento in terracotta
Idee per una stanza da bagno con doccia mediterranea di medie dimensioni con ante con bugna sagomata, ante in legno bruno, top in pietra calcarea, piastrelle marroni, piastrelle di vetro, pareti bianche e pavimento in terracotta
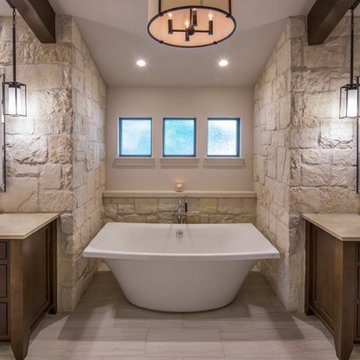
Esempio di una grande stanza da bagno padronale stile rurale con ante in stile shaker, ante in legno bruno, vasca freestanding, piastrelle beige, pareti beige, pavimento in gres porcellanato, lavabo da incasso, piastrelle in pietra, top in pietra calcarea e pavimento beige
Stanze da Bagno con ante in legno bruno e top in pietra calcarea - Foto e idee per arredare
8