Stanze da Bagno con ante in legno bruno e top in pietra calcarea - Foto e idee per arredare
Filtra anche per:
Budget
Ordina per:Popolari oggi
81 - 100 di 1.393 foto
1 di 3
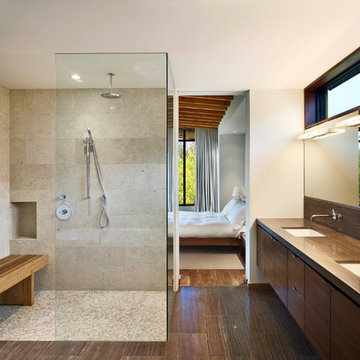
Tom Arban
Esempio di una grande stanza da bagno padronale design con lavabo sottopiano, ante lisce, ante in legno bruno, top in pietra calcarea, doccia a filo pavimento, piastrelle beige, pareti bianche, pavimento in pietra calcarea e piastrelle di pietra calcarea
Esempio di una grande stanza da bagno padronale design con lavabo sottopiano, ante lisce, ante in legno bruno, top in pietra calcarea, doccia a filo pavimento, piastrelle beige, pareti bianche, pavimento in pietra calcarea e piastrelle di pietra calcarea

It was quite a feat for the builder, Len Developments, to correctly align the horizontal grain in the stone, The end result is certainly very dramatic.
Photography: Bruce Hemming
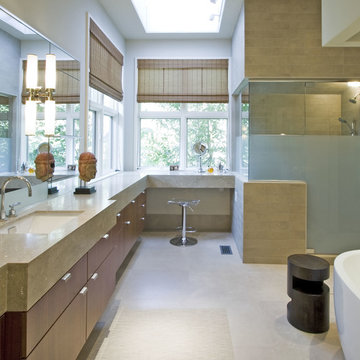
Ruth DiPietro
Immagine di una stanza da bagno padronale minimal con lavabo sottopiano, ante lisce, ante in legno bruno, top in pietra calcarea, vasca freestanding, WC a due pezzi, piastrelle grigie e piastrelle in pietra
Immagine di una stanza da bagno padronale minimal con lavabo sottopiano, ante lisce, ante in legno bruno, top in pietra calcarea, vasca freestanding, WC a due pezzi, piastrelle grigie e piastrelle in pietra
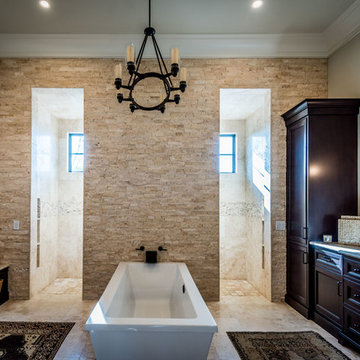
The designer was going for a soft, comfortable, but elegant coastal home look ... and she got it just right in this master bathroom. The free standing tub is framed by the striking split face stack stone travertine wall - absolutely gorgeous. Behind the stacked wall is a walk-in shower with lots of room and sunlight. The sun coming in actually warms the floor. We have Ivory travertine floors for the bathroom and shower walls and a 4 x 4 travertine for the shower floor. The bathroom vanity tops are a polished seashell limestone, a natural seashell limestone, made with Shell Reef. The same limestone is on the bench tops. What a great job of pulling all these details together.

We were excited when the homeowners of this project approached us to help them with their whole house remodel as this is a historic preservation project. The historical society has approved this remodel. As part of that distinction we had to honor the original look of the home; keeping the façade updated but intact. For example the doors and windows are new but they were made as replicas to the originals. The homeowners were relocating from the Inland Empire to be closer to their daughter and grandchildren. One of their requests was additional living space. In order to achieve this we added a second story to the home while ensuring that it was in character with the original structure. The interior of the home is all new. It features all new plumbing, electrical and HVAC. Although the home is a Spanish Revival the homeowners style on the interior of the home is very traditional. The project features a home gym as it is important to the homeowners to stay healthy and fit. The kitchen / great room was designed so that the homewoners could spend time with their daughter and her children. The home features two master bedroom suites. One is upstairs and the other one is down stairs. The homeowners prefer to use the downstairs version as they are not forced to use the stairs. They have left the upstairs master suite as a guest suite.
Enjoy some of the before and after images of this project:
http://www.houzz.com/discussions/3549200/old-garage-office-turned-gym-in-los-angeles
http://www.houzz.com/discussions/3558821/la-face-lift-for-the-patio
http://www.houzz.com/discussions/3569717/la-kitchen-remodel
http://www.houzz.com/discussions/3579013/los-angeles-entry-hall
http://www.houzz.com/discussions/3592549/exterior-shots-of-a-whole-house-remodel-in-la
http://www.houzz.com/discussions/3607481/living-dining-rooms-become-a-library-and-formal-dining-room-in-la
http://www.houzz.com/discussions/3628842/bathroom-makeover-in-los-angeles-ca
http://www.houzz.com/discussions/3640770/sweet-dreams-la-bedroom-remodels
Exterior: Approved by the historical society as a Spanish Revival, the second story of this home was an addition. All of the windows and doors were replicated to match the original styling of the house. The roof is a combination of Gable and Hip and is made of red clay tile. The arched door and windows are typical of Spanish Revival. The home also features a Juliette Balcony and window.
Library / Living Room: The library offers Pocket Doors and custom bookcases.
Powder Room: This powder room has a black toilet and Herringbone travertine.
Kitchen: This kitchen was designed for someone who likes to cook! It features a Pot Filler, a peninsula and an island, a prep sink in the island, and cookbook storage on the end of the peninsula. The homeowners opted for a mix of stainless and paneled appliances. Although they have a formal dining room they wanted a casual breakfast area to enjoy informal meals with their grandchildren. The kitchen also utilizes a mix of recessed lighting and pendant lights. A wine refrigerator and outlets conveniently located on the island and around the backsplash are the modern updates that were important to the homeowners.
Master bath: The master bath enjoys both a soaking tub and a large shower with body sprayers and hand held. For privacy, the bidet was placed in a water closet next to the shower. There is plenty of counter space in this bathroom which even includes a makeup table.
Staircase: The staircase features a decorative niche
Upstairs master suite: The upstairs master suite features the Juliette balcony
Outside: Wanting to take advantage of southern California living the homeowners requested an outdoor kitchen complete with retractable awning. The fountain and lounging furniture keep it light.
Home gym: This gym comes completed with rubberized floor covering and dedicated bathroom. It also features its own HVAC system and wall mounted TV.

Ispirazione per una stanza da bagno con doccia minimal di medie dimensioni con piastrelle a mosaico, piastrelle blu, ante lisce, ante in legno bruno, doccia alcova, pareti marroni, pavimento con piastrelle a mosaico, lavabo sottopiano, top in pietra calcarea e top beige
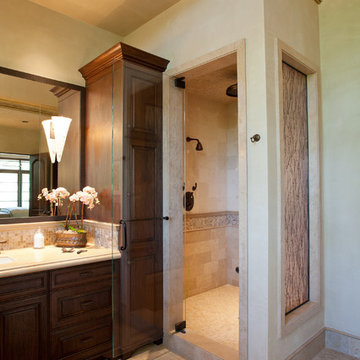
Russell Abraham Photography
Ispirazione per un'ampia stanza da bagno padronale mediterranea con ante con bugna sagomata, ante in legno bruno, vasca freestanding, doccia ad angolo, WC monopezzo, piastrelle beige, piastrelle in pietra, pareti beige, pavimento in marmo, lavabo sottopiano e top in pietra calcarea
Ispirazione per un'ampia stanza da bagno padronale mediterranea con ante con bugna sagomata, ante in legno bruno, vasca freestanding, doccia ad angolo, WC monopezzo, piastrelle beige, piastrelle in pietra, pareti beige, pavimento in marmo, lavabo sottopiano e top in pietra calcarea
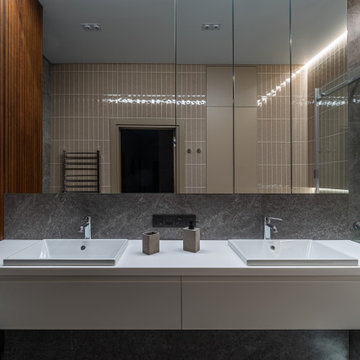
Стильная ванная комната, оформленная в темных тонах, основной цвет коричневый, серый мрамор. Элементы дерева в оформлении санузла.
Stylish bathroom, decorated in dark colors, the main color is brown, gray marble. Elements of wood in the design of the bathroom.
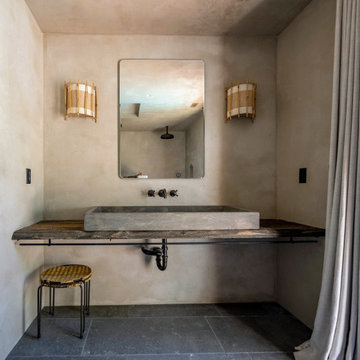
Ispirazione per una stanza da bagno american style con nessun'anta, ante in legno bruno, doccia aperta, WC sospeso, pareti grigie, pavimento in pietra calcarea, top in pietra calcarea, pavimento grigio, doccia aperta, top grigio, nicchia e un lavabo
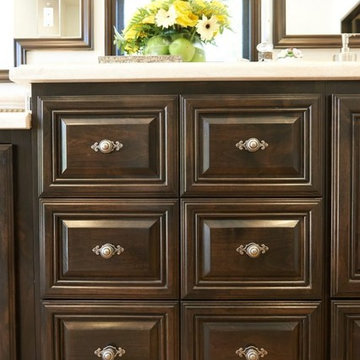
Ispirazione per un'ampia stanza da bagno padronale tradizionale con lavabo sottopiano, ante con bugna sagomata, ante in legno bruno, top in pietra calcarea, vasca da incasso, doccia a filo pavimento, WC a due pezzi, piastrelle beige, piastrelle in pietra, pareti beige e pavimento in travertino
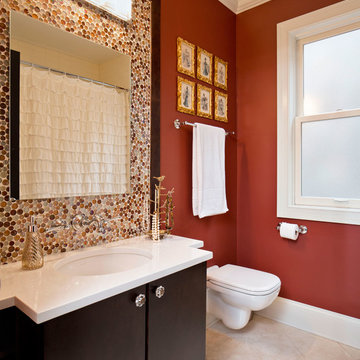
Ispirazione per una stanza da bagno per bambini chic di medie dimensioni con lavabo sospeso, ante lisce, ante in legno bruno, top in pietra calcarea, piastrelle beige, piastrelle in ceramica, pareti rosse e pavimento con piastrelle in ceramica
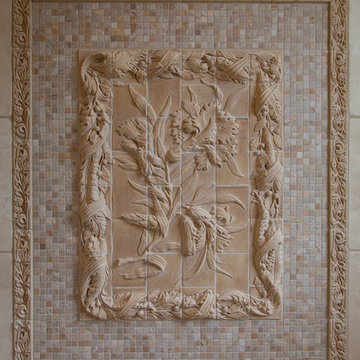
Old World European, Country Cottage. Three separate cottages make up this secluded village over looking a private lake in an old German, English, and French stone villa style. Hand scraped arched trusses, wide width random walnut plank flooring, distressed dark stained raised panel cabinetry, and hand carved moldings make these traditional buildings look like they have been here for 100s of years. Newly built of old materials, and old traditional building methods, including arched planked doors, leathered stone counter tops, stone entry, wrought iron straps, and metal beam straps. The Lake House is the first, a Tudor style cottage with a slate roof, 2 bedrooms, view filled living room open to the dining area, all overlooking the lake. European fantasy cottage with hand hewn beams, exposed curved trusses and scraped walnut floors, carved moldings, steel straps, wrought iron lighting and real stone arched fireplace. Dining area next to kitchen in the English Country Cottage. Handscraped walnut random width floors, curved exposed trusses. Wrought iron hardware. The Carriage Home fills in when the kids come home to visit, and holds the garage for the whole idyllic village. This cottage features 2 bedrooms with on suite baths, a large open kitchen, and an warm, comfortable and inviting great room. All overlooking the lake. The third structure is the Wheel House, running a real wonderful old water wheel, and features a private suite upstairs, and a work space downstairs. All homes are slightly different in materials and color, including a few with old terra cotta roofing. Project Location: Ojai, California. Project designed by Maraya Interior Design. From their beautiful resort town of Ojai, they serve clients in Montecito, Hope Ranch, Malibu and Calabasas, across the tri-county area of Santa Barbara, Ventura and Los Angeles, south to Hidden Hills.
Christopher Painter, contractor
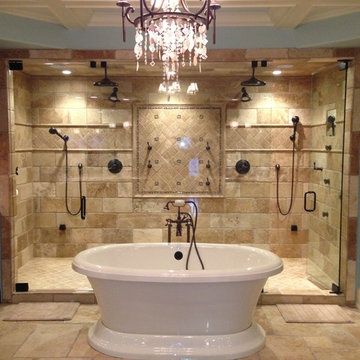
Esempio di una grande stanza da bagno padronale tradizionale con ante con bugna sagomata, ante in legno bruno, vasca freestanding, doccia doppia, piastrelle beige, piastrelle in pietra, pareti blu, pavimento in travertino, top in pietra calcarea e pavimento beige
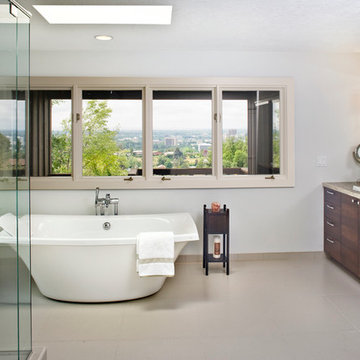
This open and airy master bathroom is radically different from how it started. Hit the link below to visit the blog post for the full story. Photo by Phil McClain. Interior Design by Gina Wagner of Seed Interiors.
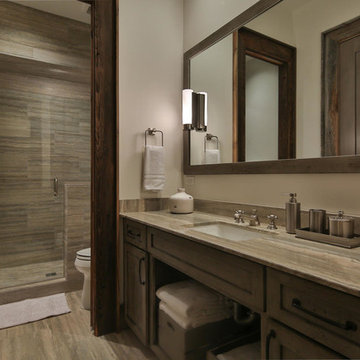
Esempio di una grande stanza da bagno padronale contemporanea con ante con riquadro incassato, ante in legno bruno, doccia doppia, WC monopezzo, piastrelle beige, lastra di pietra, pareti beige, pavimento in pietra calcarea, lavabo sottopiano e top in pietra calcarea
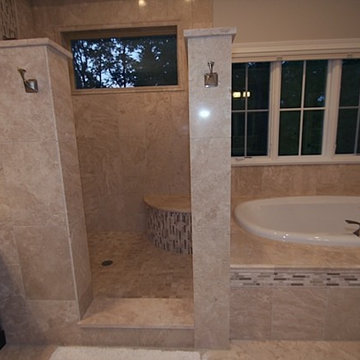
Esempio di una stanza da bagno padronale design di medie dimensioni con ante con riquadro incassato, ante in legno bruno, vasca da incasso, doccia ad angolo, piastrelle beige, piastrelle marroni, piastrelle bianche, piastrelle a mosaico, pareti beige, pavimento in travertino, lavabo a colonna e top in pietra calcarea
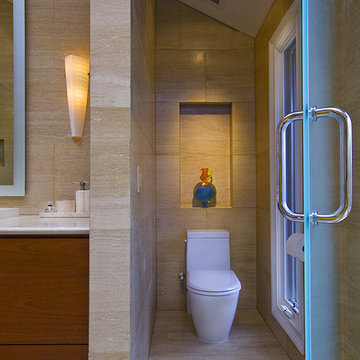
Ispirazione per una grande stanza da bagno padronale minimalista con ante lisce, ante in legno bruno, vasca freestanding, doccia ad angolo, piastrelle beige, piastrelle in ceramica, pareti beige, pavimento in gres porcellanato, lavabo da incasso e top in pietra calcarea
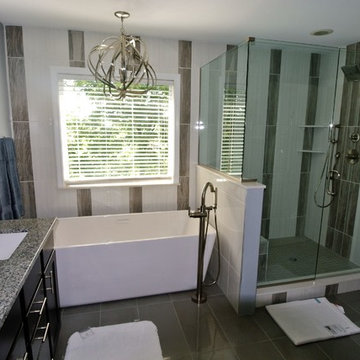
My clients had a 10 yr old bath that they wanted completed updated but wanted to leave the plumbing where it was located. We took everything out and purchased a beautiful vanity with granite tops and square sinks. We put up new lighting and dual mirrors. We purchased a free standing soaking tub and made the shower larger. To make the room look bigger I designed the back tile wall to give the room some visual interest. The floor tile was laid on a straight lay as to not take away from the rest of the room. It is by far their favorite room in the house.
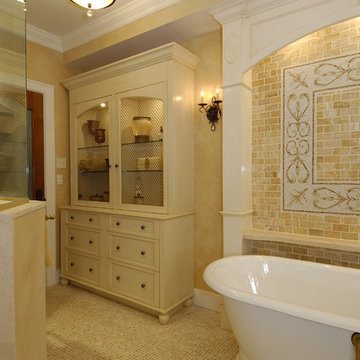
2007 HOBI Award for Best Bathroom Remodel $100-150k
Esempio di una sauna mediterranea di medie dimensioni con lavabo sottopiano, ante con bugna sagomata, ante in legno bruno, top in pietra calcarea, vasca freestanding, piastrelle beige, piastrelle in gres porcellanato, pareti gialle e pavimento con piastrelle a mosaico
Esempio di una sauna mediterranea di medie dimensioni con lavabo sottopiano, ante con bugna sagomata, ante in legno bruno, top in pietra calcarea, vasca freestanding, piastrelle beige, piastrelle in gres porcellanato, pareti gialle e pavimento con piastrelle a mosaico
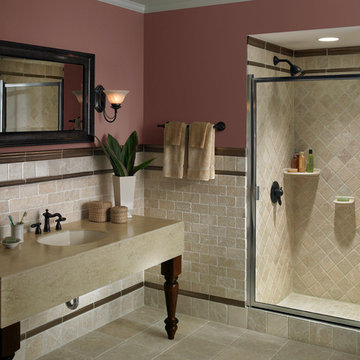
The contrast with the bronze detail pieces and the light tumbled limestone adds just a touch of drama to this bathroom.
Immagine di una stanza da bagno padronale chic di medie dimensioni con lavabo da incasso, nessun'anta, ante in legno bruno, top in pietra calcarea, doccia alcova, piastrelle beige, piastrelle in pietra, pareti rosa, pavimento in pietra calcarea, pavimento beige e porta doccia a battente
Immagine di una stanza da bagno padronale chic di medie dimensioni con lavabo da incasso, nessun'anta, ante in legno bruno, top in pietra calcarea, doccia alcova, piastrelle beige, piastrelle in pietra, pareti rosa, pavimento in pietra calcarea, pavimento beige e porta doccia a battente
Stanze da Bagno con ante in legno bruno e top in pietra calcarea - Foto e idee per arredare
5