Stanze da Bagno con ante in legno bruno e top in cemento - Foto e idee per arredare
Filtra anche per:
Budget
Ordina per:Popolari oggi
81 - 100 di 833 foto
1 di 3
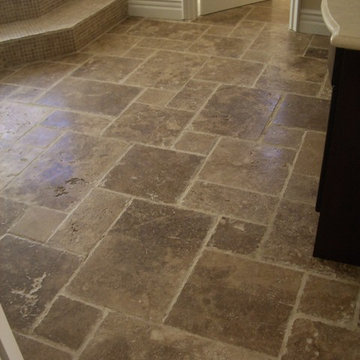
Bathroom of the new house construction in Sherman Oaks which included installation of bathroom door, bathroom sink and faucet and tiled flooring.
Esempio di una piccola stanza da bagno con doccia mediterranea con ante con bugna sagomata, ante in legno bruno, vasca da incasso, doccia alcova, WC monopezzo, piastrelle multicolore, piastrelle in pietra, pareti beige, pavimento in travertino, lavabo da incasso, top in cemento, pavimento multicolore, porta doccia a battente e top beige
Esempio di una piccola stanza da bagno con doccia mediterranea con ante con bugna sagomata, ante in legno bruno, vasca da incasso, doccia alcova, WC monopezzo, piastrelle multicolore, piastrelle in pietra, pareti beige, pavimento in travertino, lavabo da incasso, top in cemento, pavimento multicolore, porta doccia a battente e top beige
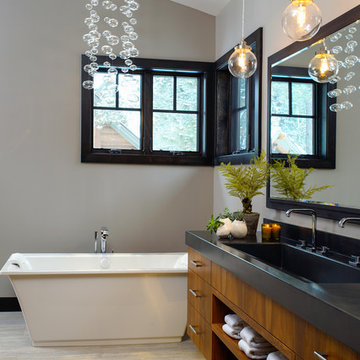
Steve Tague Photography
Foto di una stanza da bagno minimal con lavabo rettangolare, nessun'anta, ante in legno bruno, top in cemento, vasca freestanding e pareti grigie
Foto di una stanza da bagno minimal con lavabo rettangolare, nessun'anta, ante in legno bruno, top in cemento, vasca freestanding e pareti grigie

Ispirazione per una grande sauna contemporanea con nessun'anta, ante in legno bruno, doccia aperta, WC sospeso, piastrelle verdi, piastrelle in ceramica, pareti grigie, pavimento in cemento, lavabo sospeso, top in cemento, pavimento grigio, porta doccia a battente, top grigio, un lavabo, mobile bagno sospeso, soffitto in perlinato e pareti in perlinato
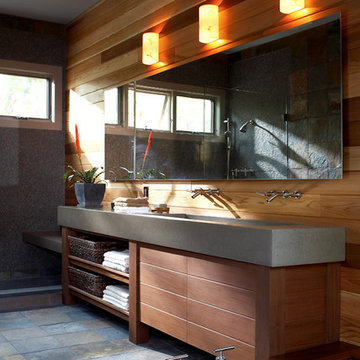
Master Bath in total home renovation
Photography by Phillip Ennis
Ispirazione per una grande stanza da bagno padronale contemporanea con ante lisce, ante in legno bruno, vasca sottopiano, WC monopezzo, pareti marroni, pavimento in ardesia, lavabo rettangolare e top in cemento
Ispirazione per una grande stanza da bagno padronale contemporanea con ante lisce, ante in legno bruno, vasca sottopiano, WC monopezzo, pareti marroni, pavimento in ardesia, lavabo rettangolare e top in cemento
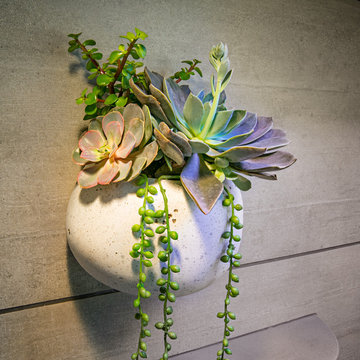
Working with a ceramic artisan, wall mounted ceramic planters were custom made for the shower wall to bring some living elements into this light filled space. Specially designed to hold just the right amount of water, these planters can be watered irregularly without the worry of over or under watering.
Photography by Paul Linnebach
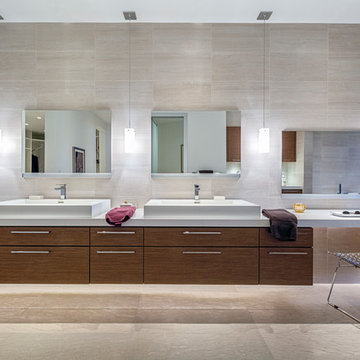
Frank Paul Perez, Red Lily Studios
Foto di un'ampia stanza da bagno padronale minimal con ante lisce, ante in legno bruno, piastrelle beige, piastrelle in gres porcellanato, lavabo a bacinella, top in cemento e pavimento beige
Foto di un'ampia stanza da bagno padronale minimal con ante lisce, ante in legno bruno, piastrelle beige, piastrelle in gres porcellanato, lavabo a bacinella, top in cemento e pavimento beige
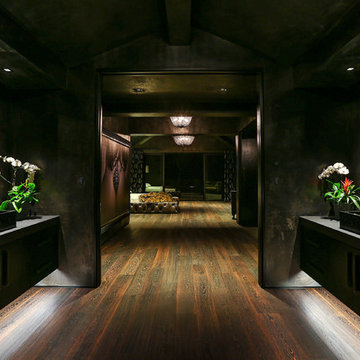
Modern master bathroom by Burdge Architects and Associates in Malibu, CA.
Berlyn Photography
Idee per una grande stanza da bagno padronale minimal con ante lisce, ante in legno bruno, vasca freestanding, doccia aperta, piastrelle grigie, piastrelle in pietra, pareti nere, parquet scuro, lavabo rettangolare, top in cemento, pavimento marrone, porta doccia a battente e top grigio
Idee per una grande stanza da bagno padronale minimal con ante lisce, ante in legno bruno, vasca freestanding, doccia aperta, piastrelle grigie, piastrelle in pietra, pareti nere, parquet scuro, lavabo rettangolare, top in cemento, pavimento marrone, porta doccia a battente e top grigio
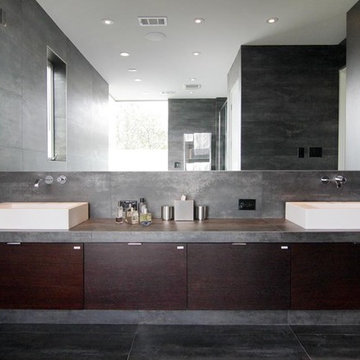
Crestview Homes, LLC
Foto di una stanza da bagno design con top in cemento, ante lisce, ante in legno bruno, piastrelle grigie, pareti grigie, lavabo a bacinella e pavimento grigio
Foto di una stanza da bagno design con top in cemento, ante lisce, ante in legno bruno, piastrelle grigie, pareti grigie, lavabo a bacinella e pavimento grigio
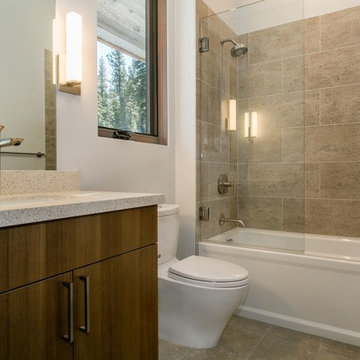
Idee per una stanza da bagno con doccia stile rurale di medie dimensioni con ante lisce, ante in legno bruno, vasca ad alcova, vasca/doccia, WC a due pezzi, piastrelle marroni, piastrelle in gres porcellanato, pareti bianche, pavimento in cemento, lavabo sottopiano, top in cemento, pavimento marrone e doccia aperta

Foto di una stanza da bagno padronale bohémian di medie dimensioni con ante lisce, ante in legno bruno, vasca freestanding, zona vasca/doccia separata, bidè, piastrelle grigie, piastrelle in ceramica, pareti grigie, pavimento in gres porcellanato, lavabo integrato, top in cemento, pavimento grigio, porta doccia a battente, top grigio, panca da doccia, due lavabi, mobile bagno incassato e pannellatura
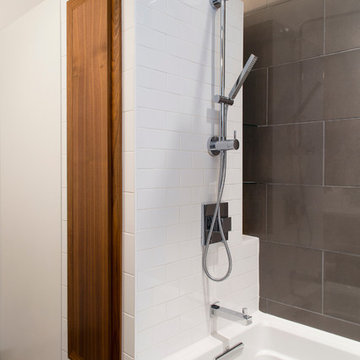
Architect: AToM
Interior Design: d KISER
Contractor: d KISER
d KISER worked with the architect and homeowner to make material selections as well as designing the custom cabinetry. d KISER was also the cabinet manufacturer.
Photography: Colin Conces
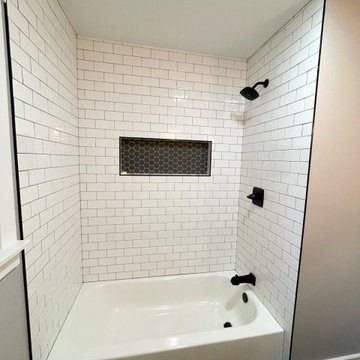
The photo captures the beauty of a newly renovated bathroom with a focus on texture and pattern. The white subway tiles create a clean and classic look, while the custom black hexagon tiles in the niche add a touch of sophistication and interest. The matching hexagon tiles on the floor further emphasize the design theme and provide a cohesive look throughout the space. The attention to detail in this renovation is evident in the precise installation of the tiles, showcasing the bathroom's high-quality craftsmanship. The use of simple colors and bold patterns in this bathroom renovation make it a standout feature in the home, while the functionality and comfort of the space provide a relaxing and rejuvenating environment for homeowners and guests.

Sung Kokko Photo
Immagine di una piccola stanza da bagno con doccia moderna con ante lisce, ante in legno bruno, doccia a filo pavimento, WC a due pezzi, piastrelle grigie, piastrelle in gres porcellanato, pareti grigie, pavimento in gres porcellanato, lavabo sottopiano, top in cemento, pavimento nero, doccia aperta e top nero
Immagine di una piccola stanza da bagno con doccia moderna con ante lisce, ante in legno bruno, doccia a filo pavimento, WC a due pezzi, piastrelle grigie, piastrelle in gres porcellanato, pareti grigie, pavimento in gres porcellanato, lavabo sottopiano, top in cemento, pavimento nero, doccia aperta e top nero
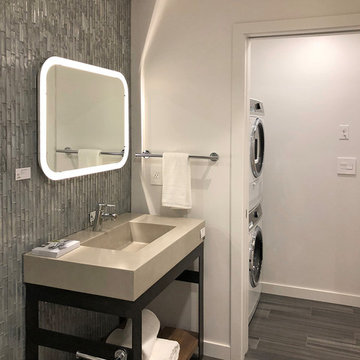
A prefabricated modular home by Grouparchitect and Method Homes. This house was featured as the show home in the 2018 Dwell On Design. Interior furnishings and staging by Jennifer Farrell Designs.
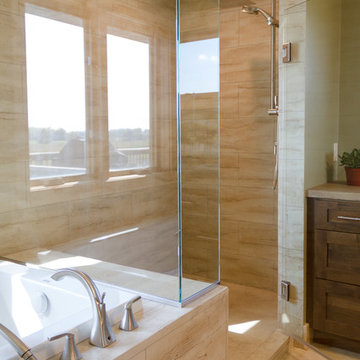
This luxurious bathroom features Granicrete flooring, counters, tub surround, and a custom sink. The easy-to-clean tub surround is NSF certified, making clean up a breeze and bacteria no concern. The homeowners can truly relax knowing their spa-like resort bathroom is clean and ready to serve their needs.
Photography Credit: Becky Ankeny Design
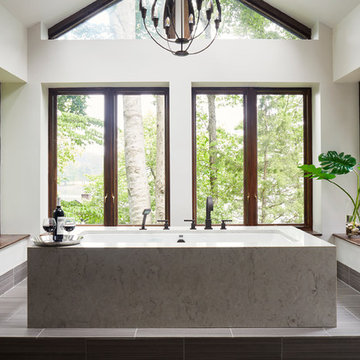
Kip Dawkins
Immagine di una grande stanza da bagno padronale moderna con ante con bugna sagomata, ante in legno bruno, vasca sottopiano, doccia a filo pavimento, WC monopezzo, piastrelle grigie, piastrelle in gres porcellanato, pareti bianche, pavimento in gres porcellanato, lavabo sottopiano e top in cemento
Immagine di una grande stanza da bagno padronale moderna con ante con bugna sagomata, ante in legno bruno, vasca sottopiano, doccia a filo pavimento, WC monopezzo, piastrelle grigie, piastrelle in gres porcellanato, pareti bianche, pavimento in gres porcellanato, lavabo sottopiano e top in cemento
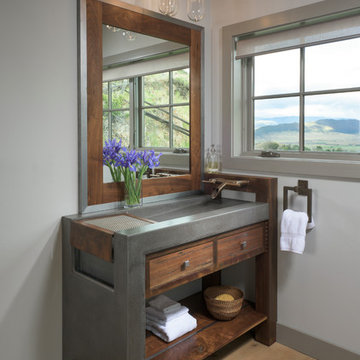
Custom sink and vanity with matching mirror.
Photo by Heidi Long
Immagine di una stanza da bagno country di medie dimensioni con nessun'anta, ante in legno bruno, top in cemento, pareti grigie e parquet chiaro
Immagine di una stanza da bagno country di medie dimensioni con nessun'anta, ante in legno bruno, top in cemento, pareti grigie e parquet chiaro
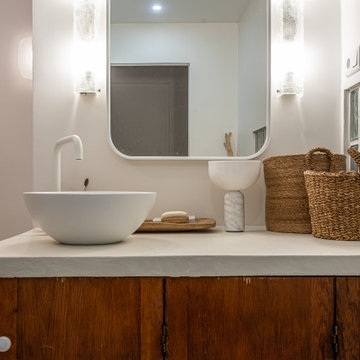
Projet livré fin novembre 2022, budget tout compris 100 000 € : un appartement de vieille dame chic avec seulement deux chambres et des prestations datées, à transformer en appartement familial de trois chambres, moderne et dans l'esprit Wabi-sabi : épuré, fonctionnel, minimaliste, avec des matières naturelles, de beaux meubles en bois anciens ou faits à la main et sur mesure dans des essences nobles, et des objets soigneusement sélectionnés eux aussi pour rappeler la nature et l'artisanat mais aussi le chic classique des ambiances méditerranéennes de l'Antiquité qu'affectionnent les nouveaux propriétaires.
La salle de bain a été réduite pour créer une cuisine ouverte sur la pièce de vie, on a donc supprimé la baignoire existante et déplacé les cloisons pour insérer une cuisine minimaliste mais très design et fonctionnelle ; de l'autre côté de la salle de bain une cloison a été repoussée pour gagner la place d'une très grande douche à l'italienne. Enfin, l'ancienne cuisine a été transformée en chambre avec dressing (à la place de l'ancien garde manger), tandis qu'une des chambres a pris des airs de suite parentale, grâce à une grande baignoire d'angle qui appelle à la relaxation.
Côté matières : du noyer pour les placards sur mesure de la cuisine qui se prolongent dans la salle à manger (avec une partie vestibule / manteaux et chaussures, une partie vaisselier, et une partie bibliothèque).
On a conservé et restauré le marbre rose existant dans la grande pièce de réception, ce qui a grandement contribué à guider les autres choix déco ; ailleurs, les moquettes et carrelages datés beiges ou bordeaux ont été enlevés et remplacés par du béton ciré blanc coco milk de chez Mercadier. Dans la salle de bain il est même monté aux murs dans la douche !
Pour réchauffer tout cela : de la laine bouclette, des tapis moelleux ou à l'esprit maison de vanaces, des fibres naturelles, du lin, de la gaze de coton, des tapisseries soixante huitardes chinées, des lampes vintage, et un esprit revendiqué "Mad men" mêlé à des vibrations douces de finca ou de maison grecque dans les Cyclades...
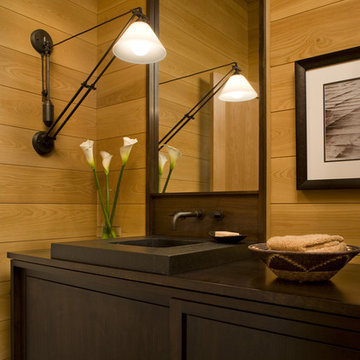
Won 2013 AIANC Design Award
Esempio di una stanza da bagno tradizionale con ante con riquadro incassato, ante in legno bruno, piastrelle beige, pareti beige, lavabo integrato e top in cemento
Esempio di una stanza da bagno tradizionale con ante con riquadro incassato, ante in legno bruno, piastrelle beige, pareti beige, lavabo integrato e top in cemento
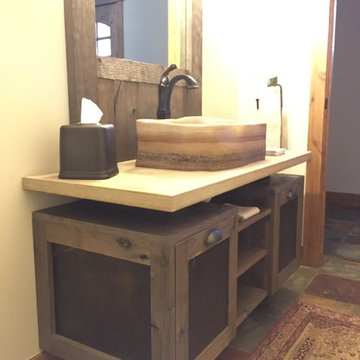
Skyland Retreat Custom Vanity
Foto di una piccola stanza da bagno con doccia rustica con ante lisce, ante in legno bruno, WC a due pezzi, pareti beige, parquet scuro, lavabo a bacinella e top in cemento
Foto di una piccola stanza da bagno con doccia rustica con ante lisce, ante in legno bruno, WC a due pezzi, pareti beige, parquet scuro, lavabo a bacinella e top in cemento
Stanze da Bagno con ante in legno bruno e top in cemento - Foto e idee per arredare
5