Stanze da Bagno con ante in legno bruno e top in cemento - Foto e idee per arredare
Filtra anche per:
Budget
Ordina per:Popolari oggi
41 - 60 di 833 foto
1 di 3
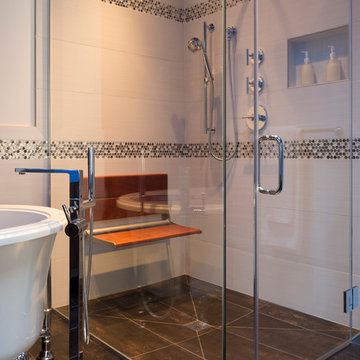
Guest Bathroom walk-in shower, claw-foot tub
Photo: Michael R. Timmer
Esempio di una stanza da bagno padronale chic di medie dimensioni con vasca con piedi a zampa di leone, doccia a filo pavimento, piastrelle marroni, piastrelle in gres porcellanato, pareti bianche, pavimento in gres porcellanato, ante lisce, ante in legno bruno, lavabo integrato, top in cemento, pavimento nero e porta doccia a battente
Esempio di una stanza da bagno padronale chic di medie dimensioni con vasca con piedi a zampa di leone, doccia a filo pavimento, piastrelle marroni, piastrelle in gres porcellanato, pareti bianche, pavimento in gres porcellanato, ante lisce, ante in legno bruno, lavabo integrato, top in cemento, pavimento nero e porta doccia a battente
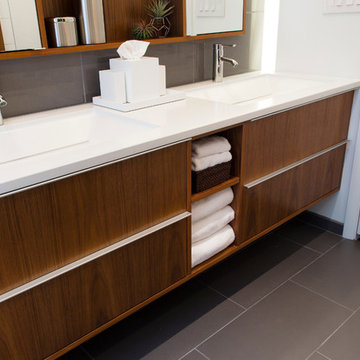
Architect: AToM
Interior Design: d KISER
Contractor: d KISER
d KISER worked with the architect and homeowner to make material selections as well as designing the custom cabinetry. d KISER was also the cabinet manufacturer.
Photography: Colin Conces
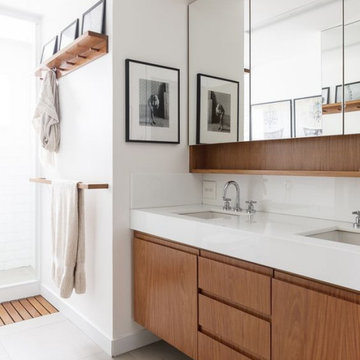
Example of a mid-sized minimalist master limestone floor, beige floor and double-sink bathroom design in Dallas with flat-panel cabinets, beige cabinets, multicolored walls, quartz countertops, a hinged shower door, white countertops.
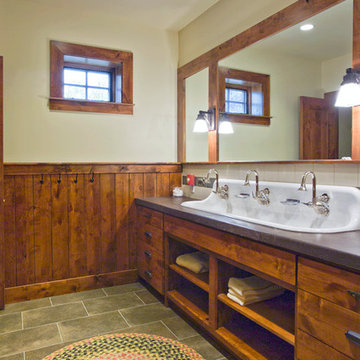
Boy's Bathroom off Bunk Room, looking north.
Photo by Peter LaBau
Idee per una grande stanza da bagno padronale stile rurale con ante lisce, ante in legno bruno, pareti beige, pavimento in gres porcellanato, lavabo rettangolare e top in cemento
Idee per una grande stanza da bagno padronale stile rurale con ante lisce, ante in legno bruno, pareti beige, pavimento in gres porcellanato, lavabo rettangolare e top in cemento
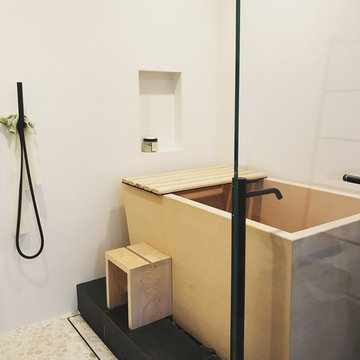
Japanese soaking tub in steam shower
Esempio di una stanza da bagno padronale etnica di medie dimensioni con ante lisce, ante in legno bruno, piastrelle bianche, top in cemento, top bianco, vasca giapponese, zona vasca/doccia separata, WC monopezzo, pareti bianche, pavimento con piastrelle di ciottoli, lavabo integrato, pavimento beige e doccia aperta
Esempio di una stanza da bagno padronale etnica di medie dimensioni con ante lisce, ante in legno bruno, piastrelle bianche, top in cemento, top bianco, vasca giapponese, zona vasca/doccia separata, WC monopezzo, pareti bianche, pavimento con piastrelle di ciottoli, lavabo integrato, pavimento beige e doccia aperta
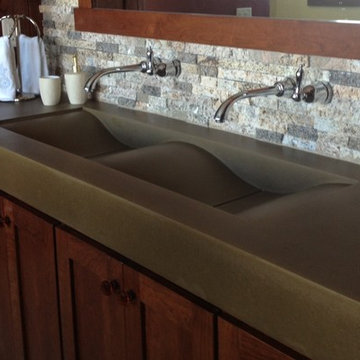
Ispirazione per una stanza da bagno padronale tradizionale con ante con riquadro incassato, ante in legno bruno, piastrelle multicolore, piastrelle in pietra, lavabo rettangolare, top in cemento e top grigio
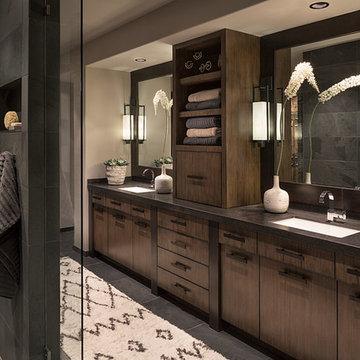
Idee per una grande stanza da bagno padronale minimalista con ante lisce, ante in legno bruno, doccia aperta, pareti beige, pavimento in ardesia, lavabo sottopiano, top in cemento, pavimento nero e doccia aperta
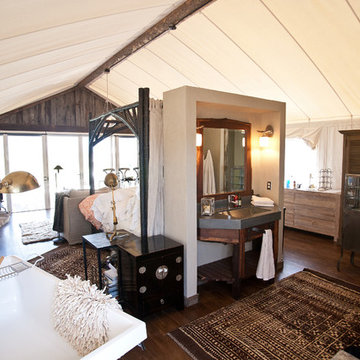
Ispirazione per una stanza da bagno stile rurale con lavabo integrato, nessun'anta, ante in legno bruno, top in cemento, vasca freestanding e parquet scuro
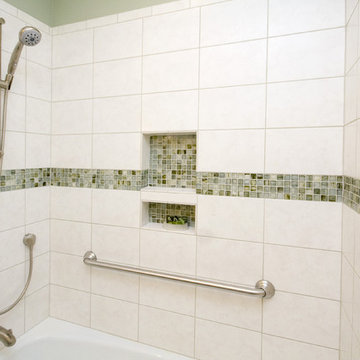
What could be better than a bath in a beautiful quiet space at the end of a long day. This bathroom in Chapel Hill provides a tranquil retreat for the homeowner or guests. Soothing sage green walls and white and gray tile contrast with the beautiful dark lyptus cabinets. A soft curve provides a little extra space for the perfect oval sink. White fixtures and satin nickel hardware stand out nicely against this beautiful backdrop. The countertop, made from recycled glass, adds a nice clean finish to an already stunning space.
copyright 2011 marilyn peryer photography

Master bathroom with subway tiles, wood vanity, and concrete countertop.
Photographer: Rob Karosis
Foto di una grande stanza da bagno padronale country con ante lisce, vasca freestanding, piastrelle bianche, piastrelle diamantate, pareti bianche, pavimento in ardesia, lavabo sottopiano, top in cemento, pavimento nero, top nero e ante in legno bruno
Foto di una grande stanza da bagno padronale country con ante lisce, vasca freestanding, piastrelle bianche, piastrelle diamantate, pareti bianche, pavimento in ardesia, lavabo sottopiano, top in cemento, pavimento nero, top nero e ante in legno bruno

To create a luxurious showering experience and as though you were being bathed by rain from the clouds high above, a large 16 inch rain shower was set up inside the skylight well.
Photography by Paul Linnebach

Architect: AToM
Interior Design: d KISER
Contractor: d KISER
d KISER worked with the architect and homeowner to make material selections as well as designing the custom cabinetry. d KISER was also the cabinet manufacturer.
Photography: Colin Conces
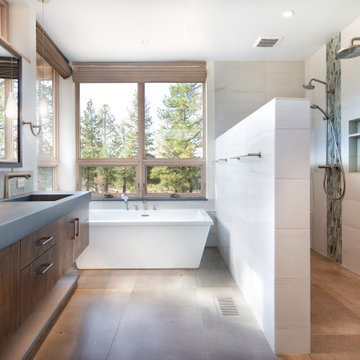
Master Bath with freestanding tub featuring wine shelf window sill. Walk-in double shower
Idee per una grande stanza da bagno padronale contemporanea con ante lisce, ante in legno bruno, vasca freestanding, doccia doppia, piastrelle verdi, piastrelle di vetro, pareti bianche, lavabo integrato, top in cemento, doccia aperta e top grigio
Idee per una grande stanza da bagno padronale contemporanea con ante lisce, ante in legno bruno, vasca freestanding, doccia doppia, piastrelle verdi, piastrelle di vetro, pareti bianche, lavabo integrato, top in cemento, doccia aperta e top grigio
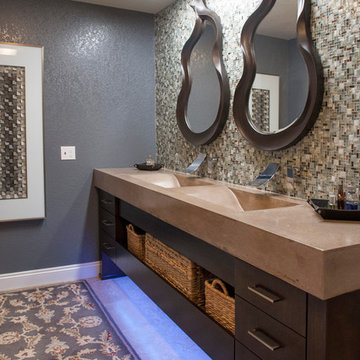
Brian McCall
Foto di una stanza da bagno minimal di medie dimensioni con lavabo rettangolare, ante lisce, ante in legno bruno, top in cemento, doccia aperta, WC monopezzo, piastrelle beige, piastrelle in ceramica, pareti grigie e pavimento in travertino
Foto di una stanza da bagno minimal di medie dimensioni con lavabo rettangolare, ante lisce, ante in legno bruno, top in cemento, doccia aperta, WC monopezzo, piastrelle beige, piastrelle in ceramica, pareti grigie e pavimento in travertino
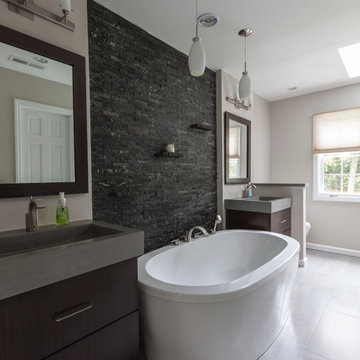
The homeowners of this CT master bath wanted a daring, edgy space that took some risks, but made a bold statement. Calling on designer Rachel Peterson of Simply Baths, Inc. this lack-luster master bath gets an edgy update by opening up the space, adding split-face rock, custom concrete sinks and accents, and keeping the lines clean and uncluttered.
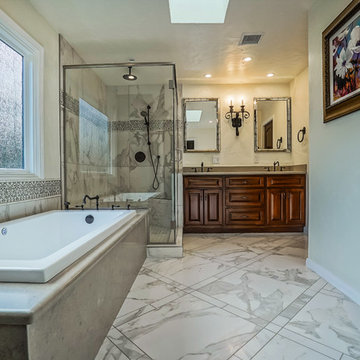
Foto di una grande stanza da bagno padronale chic con ante con bugna sagomata, ante in legno bruno, vasca da incasso, doccia alcova, WC a due pezzi, piastrelle grigie, piastrelle bianche, piastrelle in gres porcellanato, pareti grigie, pavimento in gres porcellanato, lavabo sottopiano, top in cemento, pavimento bianco e porta doccia a battente
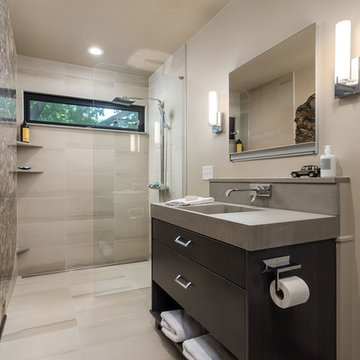
Marshall Evan Photography
Ispirazione per una piccola stanza da bagno con doccia design con ante lisce, ante in legno bruno, zona vasca/doccia separata, WC sospeso, piastrelle beige, piastrelle in gres porcellanato, pareti beige, pavimento in gres porcellanato, lavabo integrato, top in cemento, pavimento beige, doccia aperta e top grigio
Ispirazione per una piccola stanza da bagno con doccia design con ante lisce, ante in legno bruno, zona vasca/doccia separata, WC sospeso, piastrelle beige, piastrelle in gres porcellanato, pareti beige, pavimento in gres porcellanato, lavabo integrato, top in cemento, pavimento beige, doccia aperta e top grigio

Master bathroom vanity, two person shower and toilet room beyond. Floor tile is 12x24" limestone tile by Daltile (Arctic Grey Limestone Collection).
Photography by Ross Van Pelt

This condo was designed from a raw shell to the finished space you see in the photos - all elements were custom designed and made for this specific space. The interior architecture and furnishings were designed by our firm. If you have a condo space that requires a renovation please call us to discuss your needs. Please note that due to that volume of interest and client privacy we do not answer basic questions about materials, specifications, construction methods, or paint colors thank you for taking the time to review our projects.
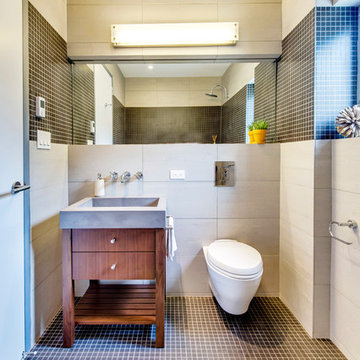
Idee per una stanza da bagno contemporanea di medie dimensioni con lavabo integrato, ante in legno bruno, top in cemento, WC sospeso, piastrelle grigie, piastrelle in gres porcellanato, pavimento con piastrelle a mosaico e ante lisce
Stanze da Bagno con ante in legno bruno e top in cemento - Foto e idee per arredare
3