Stanze da Bagno con ante in legno bruno e pavimento in ardesia - Foto e idee per arredare
Filtra anche per:
Budget
Ordina per:Popolari oggi
101 - 120 di 1.295 foto
1 di 3

Photos by Langdon Clay
Ispirazione per una stanza da bagno padronale di medie dimensioni con ante lisce, ante in legno bruno, vasca da incasso, doccia alcova, WC a due pezzi, piastrelle verdi, piastrelle diamantate, pareti beige, pavimento in ardesia, lavabo sottopiano e top piastrellato
Ispirazione per una stanza da bagno padronale di medie dimensioni con ante lisce, ante in legno bruno, vasca da incasso, doccia alcova, WC a due pezzi, piastrelle verdi, piastrelle diamantate, pareti beige, pavimento in ardesia, lavabo sottopiano e top piastrellato
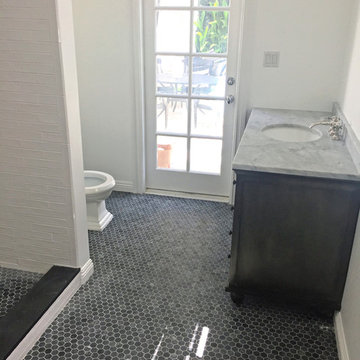
Ispirazione per una stanza da bagno con doccia minimalista di medie dimensioni con ante in legno bruno, doccia alcova, pareti bianche, pavimento in ardesia, lavabo sottopiano, top in marmo, pavimento nero e top grigio

Photos by Philippe Le Berre
Immagine di una grande stanza da bagno padronale minimalista con ante lisce, ante in legno bruno, top in marmo, vasca freestanding, pareti blu, pavimento in ardesia, lavabo sottopiano, piastrelle grigie e pavimento grigio
Immagine di una grande stanza da bagno padronale minimalista con ante lisce, ante in legno bruno, top in marmo, vasca freestanding, pareti blu, pavimento in ardesia, lavabo sottopiano, piastrelle grigie e pavimento grigio
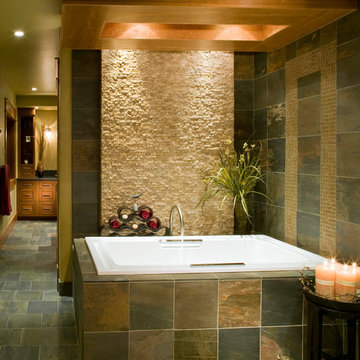
Laura Mettler
Immagine di una grande stanza da bagno padronale rustica con ante con riquadro incassato, ante in legno bruno, vasca da incasso, pareti beige, pavimento in ardesia, lavabo sottopiano, top in granito e pavimento grigio
Immagine di una grande stanza da bagno padronale rustica con ante con riquadro incassato, ante in legno bruno, vasca da incasso, pareti beige, pavimento in ardesia, lavabo sottopiano, top in granito e pavimento grigio

In contrast, another bathroom is lined with slate strips, and features a freestanding bath, a built-in medicine cabinet with a wenge frame, and four niches which add some depth to the room.
Photographer: Bruce Hemming

This typical 70’s bathroom with a sunken tile bath and bright wallpaper was transformed into a Zen-like luxury bath. A custom designed Japanese soaking tub was built with its water filler descending from a spout in the ceiling, positioned next to a nautilus shaped shower with frameless curved glass lined with stunning gold toned mosaic tile. Custom built cedar cabinets with a linen closet adorned with twigs as door handles. Gorgeous flagstone flooring and customized lighting accentuates this beautiful creation to surround yourself in total luxury and relaxation.

Idee per una grande stanza da bagno con doccia classica con ante in stile shaker, ante in legno bruno, doccia alcova, WC monopezzo, piastrelle multicolore, piastrelle in ardesia, pareti beige, pavimento in ardesia, lavabo sottopiano e top in granito
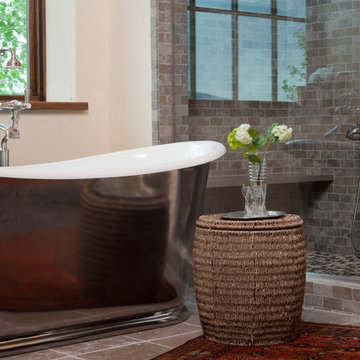
A custom home in Jackson, Wyoming
Esempio di una grande stanza da bagno padronale classica con vasca freestanding, doccia alcova, piastrelle grigie, pareti beige, ante in stile shaker, ante in legno bruno, piastrelle in pietra, pavimento in ardesia, lavabo a bacinella e top in granito
Esempio di una grande stanza da bagno padronale classica con vasca freestanding, doccia alcova, piastrelle grigie, pareti beige, ante in stile shaker, ante in legno bruno, piastrelle in pietra, pavimento in ardesia, lavabo a bacinella e top in granito
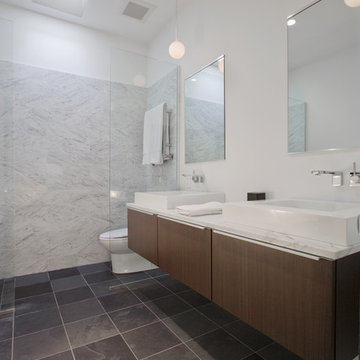
The Master Bathroom in this house, built in 1967 by an architect for his own family, had adequate space and an existing skylight, but was rooted in the 1960s with it’s dark marbled laminate tops and dated cabinetry and tile. The clients and I worked closely together to update the space for their 21st century lifestyle, which meant updating the divided layout and removing an unnecessary bidet.
Project:: Partners 4, Design
Kitchen & Bath Designer:: John B.A. Idstrom II
Cabinetry:: Poggenpohl
Photography:: Gilbertson Photography
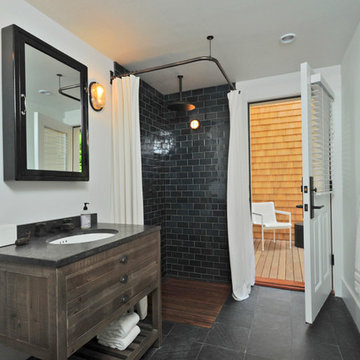
Immagine di una stanza da bagno con doccia minimal di medie dimensioni con consolle stile comò, ante in legno bruno, doccia ad angolo, WC monopezzo, piastrelle nere, piastrelle in pietra, pareti bianche, pavimento in ardesia, lavabo sottopiano e top in granito
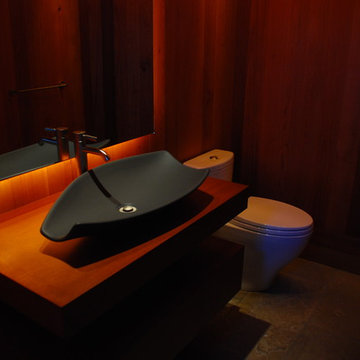
Ispirazione per una piccola stanza da bagno con doccia design con nessun'anta, ante in legno bruno, WC a due pezzi, pareti marroni, pavimento in ardesia, lavabo a bacinella e top in legno

Located in Whitefish, Montana near one of our nation’s most beautiful national parks, Glacier National Park, Great Northern Lodge was designed and constructed with a grandeur and timelessness that is rarely found in much of today’s fast paced construction practices. Influenced by the solid stacked masonry constructed for Sperry Chalet in Glacier National Park, Great Northern Lodge uniquely exemplifies Parkitecture style masonry. The owner had made a commitment to quality at the onset of the project and was adamant about designating stone as the most dominant material. The criteria for the stone selection was to be an indigenous stone that replicated the unique, maroon colored Sperry Chalet stone accompanied by a masculine scale. Great Northern Lodge incorporates centuries of gained knowledge on masonry construction with modern design and construction capabilities and will stand as one of northern Montana’s most distinguished structures for centuries to come.
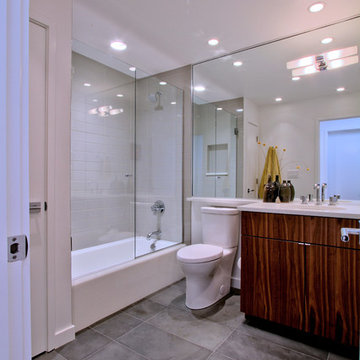
The hall bath slate floor matches the entry slate material, in a stacked pattern, 12x24 format. A small closet at the end of the tub provides lots of storage. Photo by Christopher Wright, CR
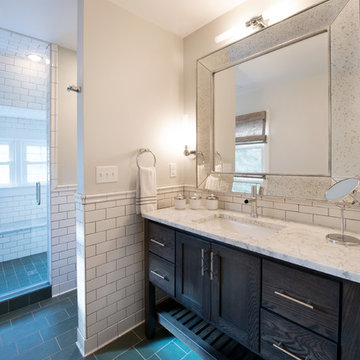
Photo by Jody Dole
This was a fast-track design-build project which began design in July and ended construction before Christmas. The scope included additions and first and second floor renovations. The house is an early 1900’s gambrel style with painted wood shingle siding and mission style detailing. On the first and second floor we removed previously constructed awkward additions and extended the gambrel style roof to make room for a large kitchen on the first floor and a master bathroom and bedroom on the second floor. We also added two new dormers to match the existing dormers to bring light into the master shower and new bedroom. We refinished the wood floors, repainted all of the walls and trim, added new vintage style light fixtures, and created a new half and kid’s bath. We also added new millwork features to continue the existing level of detail and texture within the house. A wrap-around covered porch with a corner trellis was also added, which provides a perfect opportunity to enjoy the back-yard. A wonderful project!
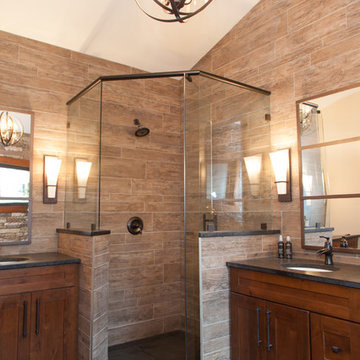
This Master Suite continues to merge outside and inside: honed granite counter top, rustic alder shaker cabinets, and floor to ceiling tile (in 4 different widths) that look like wood, vaulted ceiling with stained wood beam at the peak, faucets that mimic an old well pump. Dark slate tile on the heated floors has an additional stained coat on the grout to appear like a continuous slab of stone. Utilizing a hidden linear floor drain allows the floor tile to visually continue into the shower area . The large shower has niches concealed in half walls to keep toiletries out of sight.

Immagine di una piccola stanza da bagno padronale eclettica con ante lisce, ante in legno bruno, vasca giapponese, vasca/doccia, WC monopezzo, piastrelle nere, piastrelle in gres porcellanato, pareti nere, pavimento in ardesia, lavabo da incasso, top in quarzo composito, pavimento grigio, doccia aperta, top grigio, toilette, un lavabo, mobile bagno freestanding e pareti in legno
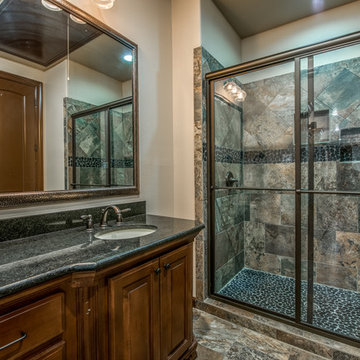
Walter Galvaniz
Esempio di una stanza da bagno con doccia mediterranea di medie dimensioni con ante con bugna sagomata, ante in legno bruno, doccia alcova, piastrelle in ardesia, pareti beige, pavimento in ardesia, lavabo sottopiano, top in granito, pavimento marrone e porta doccia scorrevole
Esempio di una stanza da bagno con doccia mediterranea di medie dimensioni con ante con bugna sagomata, ante in legno bruno, doccia alcova, piastrelle in ardesia, pareti beige, pavimento in ardesia, lavabo sottopiano, top in granito, pavimento marrone e porta doccia scorrevole

Amazing Colorado Lodge Style Custom Built Home in Eagles Landing Neighborhood of Saint Augusta, Mn - Build by Werschay Homes.
-James Gray Photography
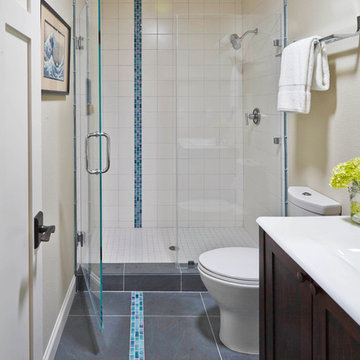
Esempio di una piccola stanza da bagno con doccia moderna con lavabo a consolle, ante con riquadro incassato, ante in legno bruno, top in superficie solida, doccia alcova, WC monopezzo, piastrelle bianche, piastrelle in gres porcellanato, pareti bianche e pavimento in ardesia
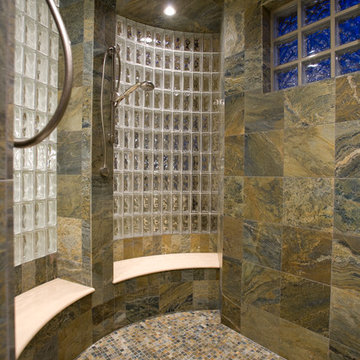
Foto di una grande stanza da bagno padronale minimal con ante lisce, ante in legno bruno, vasca da incasso, doccia alcova, piastrelle beige, piastrelle marroni, piastrelle grigie, piastrelle bianche, piastrelle a mosaico, pareti beige, pavimento in ardesia, lavabo integrato e top in vetro
Stanze da Bagno con ante in legno bruno e pavimento in ardesia - Foto e idee per arredare
6