Stanze da Bagno con ante in legno bruno e pavimento in ardesia - Foto e idee per arredare
Filtra anche per:
Budget
Ordina per:Popolari oggi
41 - 60 di 1.295 foto
1 di 3
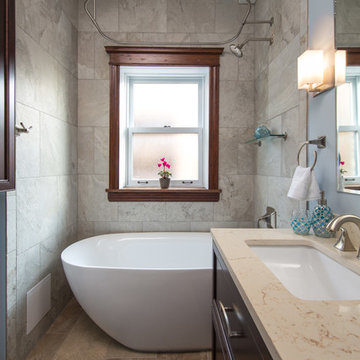
A once small, cramped space has been turned into an elegant, spacious bathroom. We relocated most of the plumbing in order to rearrange the entire layout for a better-suited design. For additional space, which was important, we added in a large espresso-colored vanity and medicine cabinet. Light natural stone finishes and a light blue accent wall add a sophisticated contrast to the rich wood furnishings and are further complemented by the gorgeous freestanding pedestal bathtub and feminine shower curtains.
Designed by Chi Renovation & Design who serve Chicago and it's surrounding suburbs, with an emphasis on the North Side and North Shore. You'll find their work from the Loop through Humboldt Park, Skokie, Evanston, Wilmette, and all of the way up to Lake Forest.
For more about Chi Renovation & Design, click here: https://www.chirenovation.com/
To learn more about this project, click here: https://www.chirenovation.com/portfolio/lincoln-park-bath/

Foto di una stanza da bagno con doccia stile rurale di medie dimensioni con nessun'anta, ante in legno bruno, vasca ad alcova, vasca/doccia, WC monopezzo, piastrelle marroni, piastrelle grigie, piastrelle in ardesia, pareti beige, pavimento in ardesia, lavabo integrato, top in onice, pavimento marrone e doccia con tenda
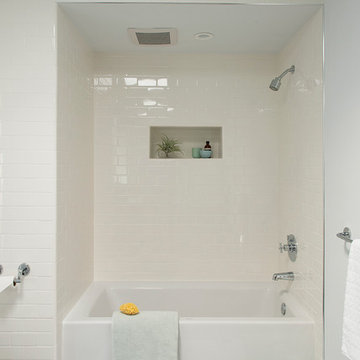
Photos by Philippe Le Berre
Esempio di una stanza da bagno per bambini minimalista di medie dimensioni con lavabo da incasso, ante lisce, ante in legno bruno, top in superficie solida, vasca da incasso, vasca/doccia, WC monopezzo, piastrelle in pietra, pareti grigie, pavimento in ardesia e piastrelle bianche
Esempio di una stanza da bagno per bambini minimalista di medie dimensioni con lavabo da incasso, ante lisce, ante in legno bruno, top in superficie solida, vasca da incasso, vasca/doccia, WC monopezzo, piastrelle in pietra, pareti grigie, pavimento in ardesia e piastrelle bianche
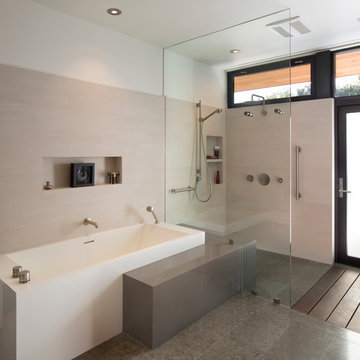
In the hills of San Anselmo in Marin County, this 5,000 square foot existing multi-story home was enlarged to 6,000 square feet with a new dance studio addition with new master bedroom suite and sitting room for evening entertainment and morning coffee. Sited on a steep hillside one acre lot, the back yard was unusable. New concrete retaining walls and planters were designed to create outdoor play and lounging areas with stairs that cascade down the hill forming a wrap-around walkway. The goal was to make the new addition integrate the disparate design elements of the house and calm it down visually. The scope was not to change everything, just the rear façade and some of the side facades.
The new addition is a long rectangular space inserted into the rear of the building with new up-swooping roof that ties everything together. Clad in red cedar, the exterior reflects the relaxed nature of the one acre wooded hillside site. Fleetwood windows and wood patterned tile complete the exterior color material palate.
The sitting room overlooks a new patio area off of the children’s playroom and features a butt glazed corner window providing views filtered through a grove of bay laurel trees. Inside is a television viewing area with wetbar off to the side that can be closed off with a concealed pocket door to the master bedroom. The bedroom was situated to take advantage of these views of the rear yard and the bed faces a stone tile wall with recessed skylight above. The master bath, a driving force for the project, is large enough to allow both of them to occupy and use at the same time.
The new dance studio and gym was inspired for their two daughters and has become a facility for the whole family. All glass, mirrors and space with cushioned wood sports flooring, views to the new level outdoor area and tree covered side yard make for a dramatic turnaround for a home with little play or usable outdoor space previously.
Photo Credit: Paul Dyer Photography.
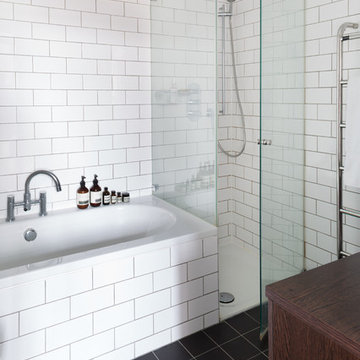
Paul Craig
Idee per una stanza da bagno padronale scandinava di medie dimensioni con ante in legno bruno, top in legno, vasca da incasso, doccia ad angolo, piastrelle bianche, piastrelle diamantate, pareti bianche e pavimento in ardesia
Idee per una stanza da bagno padronale scandinava di medie dimensioni con ante in legno bruno, top in legno, vasca da incasso, doccia ad angolo, piastrelle bianche, piastrelle diamantate, pareti bianche e pavimento in ardesia
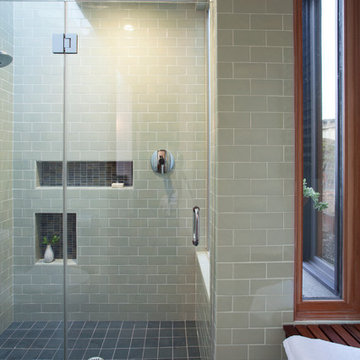
The skylights and a window contribute to the open feel of this minimalist walk in shower.
www.marikoreed.com
Ispirazione per una stanza da bagno padronale minimalista di medie dimensioni con lavabo sottopiano, ante lisce, ante in legno bruno, doccia alcova, WC a due pezzi, piastrelle verdi, piastrelle in ceramica, pareti verdi, pavimento in ardesia e top in quarzo composito
Ispirazione per una stanza da bagno padronale minimalista di medie dimensioni con lavabo sottopiano, ante lisce, ante in legno bruno, doccia alcova, WC a due pezzi, piastrelle verdi, piastrelle in ceramica, pareti verdi, pavimento in ardesia e top in quarzo composito

A run down traditional 1960's home in the heart of the san Fernando valley area is a common site for home buyers in the area. so, what can you do with it you ask? A LOT! is our answer. Most first-time home buyers are on a budget when they need to remodel and we know how to maximize it. The entire exterior of the house was redone with #stucco over layer, some nice bright color for the front door to pop out and a modern garage door is a good add. the back yard gained a huge 400sq. outdoor living space with Composite Decking from Cali Bamboo and a fantastic insulated patio made from aluminum. The pool was redone with dark color pebble-tech for better temperature capture and the 0 maintenance of the material.
Inside we used water resistance wide planks European oak look-a-like laminated flooring. the floor is continues throughout the entire home (except the bathrooms of course ? ).
A gray/white and a touch of earth tones for the wall colors to bring some brightness to the house.
The center focal point of the house is the transitional farmhouse kitchen with real reclaimed wood floating shelves and custom-made island vegetables/fruits baskets on a full extension hardware.
take a look at the clean and unique countertop cloudburst-concrete by caesarstone it has a "raw" finish texture.
The master bathroom is made entirely from natural slate stone in different sizes, wall mounted modern vanity and a fantastic shower system by Signature Hardware.
Guest bathroom was lightly remodeled as well with a new 66"x36" Mariposa tub by Kohler with a single piece quartz slab installed above it.
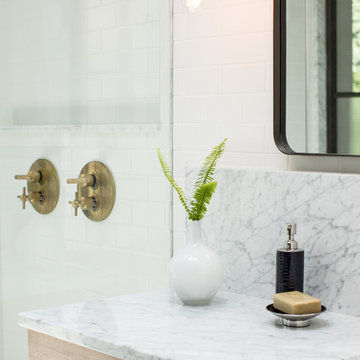
Blackstock Photography
Ispirazione per una stanza da bagno padronale minimalista con ante lisce, ante in legno bruno, doccia alcova, piastrelle bianche, piastrelle diamantate, pareti bianche, pavimento in ardesia, lavabo sottopiano, top in marmo, pavimento grigio e porta doccia a battente
Ispirazione per una stanza da bagno padronale minimalista con ante lisce, ante in legno bruno, doccia alcova, piastrelle bianche, piastrelle diamantate, pareti bianche, pavimento in ardesia, lavabo sottopiano, top in marmo, pavimento grigio e porta doccia a battente
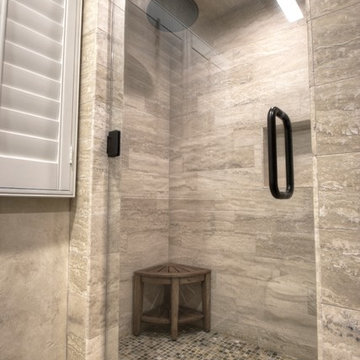
www.vanessamphoto.com
Esempio di una grande stanza da bagno padronale bohémian con lavabo a bacinella, ante in legno bruno, vasca freestanding, doccia alcova, piastrelle multicolore, piastrelle in pietra, pareti beige e pavimento in ardesia
Esempio di una grande stanza da bagno padronale bohémian con lavabo a bacinella, ante in legno bruno, vasca freestanding, doccia alcova, piastrelle multicolore, piastrelle in pietra, pareti beige e pavimento in ardesia

The client needed an additional shower room upstairs as the only family bathroom was two storeys down in the basement. At first glance, it appeared almost an impossible task. After much consideration, the only way to achieve this was to transform the existing WC by moving a wall and "stealing" a little unused space from the nursery to accommodate the shower and leave enough room for shower and the toilet pan. The corner stack was removed and capped to make room for the vanity.
White metro wall tiles and black slate floor, paired with the clean geometric lines of the shower screen made the room appear larger. This effect was further enhanced by a full-height custom mirror wall opposite the mirrored bathroom cabinet. The heated floor was fitted under the modern slate floor tiles for added luxury. Spotlights and soft dimmable cabinet lights were used to create different levels of illumination.
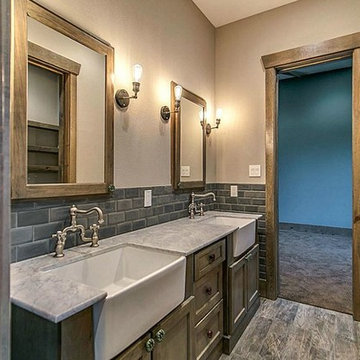
Immagine di una stanza da bagno rustica di medie dimensioni con ante con riquadro incassato, ante in legno bruno, top in granito, piastrelle grigie, piastrelle in pietra, pareti beige, pavimento in ardesia e lavabo da incasso
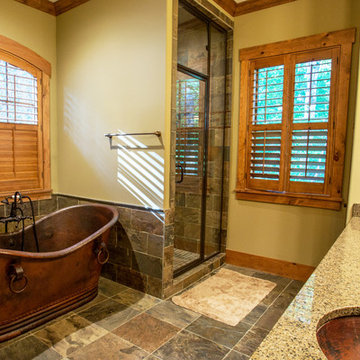
Esempio di una grande stanza da bagno padronale stile americano con lavabo sottopiano, ante con bugna sagomata, ante in legno bruno, top in granito, vasca freestanding, doccia alcova, WC monopezzo, piastrelle multicolore, piastrelle in pietra, pareti gialle e pavimento in ardesia
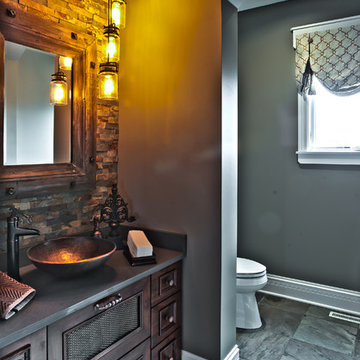
Idee per una stanza da bagno con doccia rustica di medie dimensioni con consolle stile comò, ante in legno bruno, WC a due pezzi, piastrelle multicolore, piastrelle in pietra, pareti grigie, pavimento in ardesia, lavabo a bacinella e top in saponaria
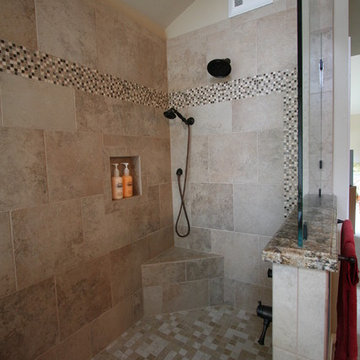
Large Walk In shower, Porcelian Tile, Tile Shop Coffee Cream Glass Mosaic Tile, Brizo Faucet, California Drain
Immagine di una grande stanza da bagno padronale tradizionale con lavabo sottopiano, ante con bugna sagomata, ante in legno bruno, top in granito, vasca sottopiano, doccia aperta, WC monopezzo, piastrelle marroni, lastra di pietra, pareti beige e pavimento in ardesia
Immagine di una grande stanza da bagno padronale tradizionale con lavabo sottopiano, ante con bugna sagomata, ante in legno bruno, top in granito, vasca sottopiano, doccia aperta, WC monopezzo, piastrelle marroni, lastra di pietra, pareti beige e pavimento in ardesia
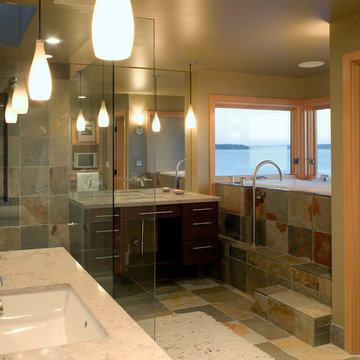
Master bathroom with soaking tub and view of the lake
Photo by Art Grice
Idee per una stanza da bagno padronale design con lavabo sottopiano, ante lisce, ante in legno bruno, top in pietra calcarea, vasca da incasso, doccia ad angolo, WC monopezzo, piastrelle in pietra, pavimento in ardesia e pareti verdi
Idee per una stanza da bagno padronale design con lavabo sottopiano, ante lisce, ante in legno bruno, top in pietra calcarea, vasca da incasso, doccia ad angolo, WC monopezzo, piastrelle in pietra, pavimento in ardesia e pareti verdi
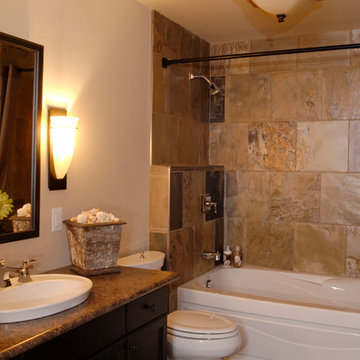
For more info and the floor plan for this home, follow the link below!
http://www.linwoodhomes.com/house-plans/plans/carling/
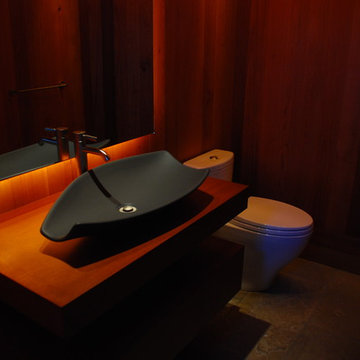
Ispirazione per una piccola stanza da bagno con doccia design con nessun'anta, ante in legno bruno, WC a due pezzi, pareti marroni, pavimento in ardesia, lavabo a bacinella e top in legno
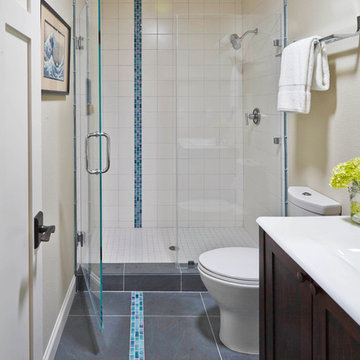
Esempio di una piccola stanza da bagno con doccia moderna con lavabo a consolle, ante con riquadro incassato, ante in legno bruno, top in superficie solida, doccia alcova, WC monopezzo, piastrelle bianche, piastrelle in gres porcellanato, pareti bianche e pavimento in ardesia
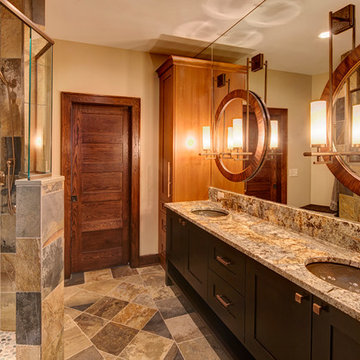
Ispirazione per una stanza da bagno padronale stile rurale di medie dimensioni con lavabo sottopiano, ante lisce, ante in legno bruno, top in granito, piastrelle verdi, piastrelle in pietra, pareti beige e pavimento in ardesia
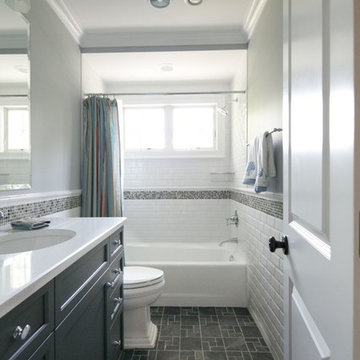
Foto di una piccola stanza da bagno padronale con ante in stile shaker, ante in legno bruno, vasca ad alcova, vasca/doccia, WC monopezzo, piastrelle bianche, piastrelle diamantate, pareti grigie, pavimento in ardesia, top in quarzo composito, doccia aperta e top bianco
Stanze da Bagno con ante in legno bruno e pavimento in ardesia - Foto e idee per arredare
3