Stanze da Bagno con ante in legno bruno e carta da parati - Foto e idee per arredare
Filtra anche per:
Budget
Ordina per:Popolari oggi
21 - 40 di 455 foto
1 di 3

Foto di una stanza da bagno tradizionale con ante in legno bruno, WC a due pezzi, pareti multicolore, lavabo sottopiano, top beige, un lavabo, carta da parati, ante con bugna sagomata, mobile bagno freestanding, pavimento in vinile e pavimento multicolore

The task was to renovate a dated master bath without changing the original foot print. The client wanted a larger shower, more storage and the removal of a bulky jacuzzi. Sea glass hexagon tiles paired with a silver blue wall paper created a calm sea like mood.

Esempio di una stanza da bagno per bambini minimalista di medie dimensioni con ante lisce, ante in legno bruno, doccia aperta, WC monopezzo, piastrelle verdi, piastrelle in ceramica, pareti bianche, pavimento con piastrelle in ceramica, lavabo sottopiano, top in quarzite, pavimento bianco, porta doccia a battente, top bianco, nicchia, due lavabi, mobile bagno sospeso e carta da parati
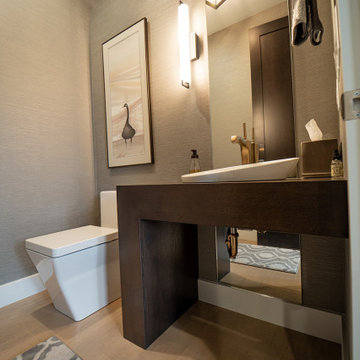
Esempio di una stanza da bagno con doccia minimal con nessun'anta, ante in legno bruno, piastrelle beige, pareti grigie, lavabo a bacinella, top in legno, top marrone, un lavabo, mobile bagno incassato e carta da parati
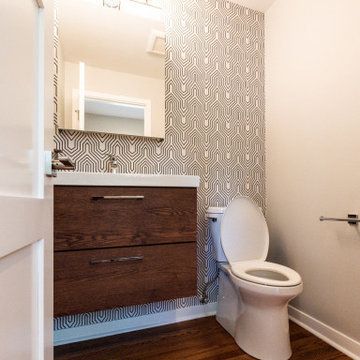
this cozy powder room received a modern makeover with clean cabinets & fixtures in front of a geometric wallpaper backdrop
Immagine di una piccola stanza da bagno con doccia minimalista con ante lisce, ante in legno bruno, WC a due pezzi, pareti multicolore, pavimento in gres porcellanato, lavabo integrato, top in superficie solida, pavimento grigio, top bianco, un lavabo, mobile bagno sospeso e carta da parati
Immagine di una piccola stanza da bagno con doccia minimalista con ante lisce, ante in legno bruno, WC a due pezzi, pareti multicolore, pavimento in gres porcellanato, lavabo integrato, top in superficie solida, pavimento grigio, top bianco, un lavabo, mobile bagno sospeso e carta da parati
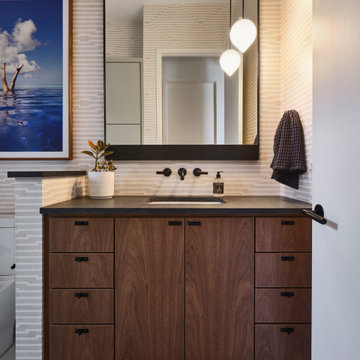
Esempio di una stanza da bagno minimal con ante in legno bruno, pareti beige, lavabo sottopiano, pavimento grigio, top nero, un lavabo, mobile bagno incassato e carta da parati

We gut renovated this ensuite master bathroom. My clients needed to update and add more storage. We made the shower larger with 2 shower heads and 2 controls.
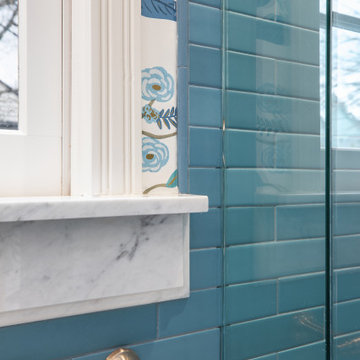
The bathroom features traditional elements such as tiled wainscotting with wallpaper and Carrara marble windowsill.
Ispirazione per una piccola stanza da bagno con doccia chic con ante con riquadro incassato, ante in legno bruno, doccia alcova, WC monopezzo, piastrelle blu, piastrelle in ceramica, pareti blu, pavimento con piastrelle in ceramica, lavabo da incasso, top in marmo, pavimento bianco, porta doccia a battente, top bianco, nicchia, un lavabo, mobile bagno incassato e carta da parati
Ispirazione per una piccola stanza da bagno con doccia chic con ante con riquadro incassato, ante in legno bruno, doccia alcova, WC monopezzo, piastrelle blu, piastrelle in ceramica, pareti blu, pavimento con piastrelle in ceramica, lavabo da incasso, top in marmo, pavimento bianco, porta doccia a battente, top bianco, nicchia, un lavabo, mobile bagno incassato e carta da parati
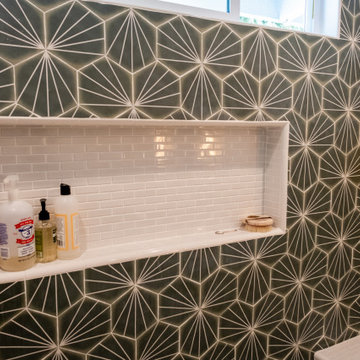
Esempio di una stanza da bagno padronale moderna di medie dimensioni con ante lisce, ante in legno bruno, doccia doppia, piastrelle verdi, piastrelle in gres porcellanato, top in quarzo composito, top bianco, due lavabi, mobile bagno sospeso e carta da parati
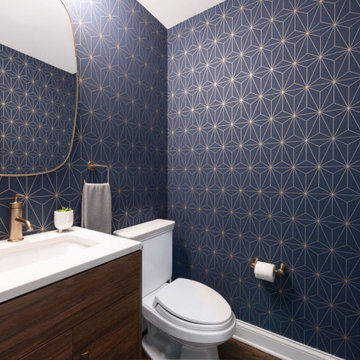
Inspired by a midcentury modern style, we added an amazing wallpaper and tied it all together with brass finishes.
Esempio di una piccola stanza da bagno tradizionale con ante lisce, ante in legno bruno, WC monopezzo, parquet scuro, lavabo da incasso, top in granito, pavimento marrone, top bianco, un lavabo e carta da parati
Esempio di una piccola stanza da bagno tradizionale con ante lisce, ante in legno bruno, WC monopezzo, parquet scuro, lavabo da incasso, top in granito, pavimento marrone, top bianco, un lavabo e carta da parati
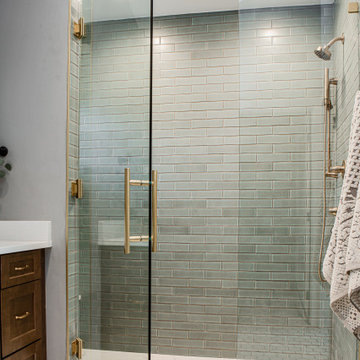
Our client’s charming cottage was no longer meeting the needs of their family. We needed to give them more space but not lose the quaint characteristics that make this little historic home so unique. So we didn’t go up, and we didn’t go wide, instead we took this master suite addition straight out into the backyard and maintained 100% of the original historic façade.
Master Suite
This master suite is truly a private retreat. We were able to create a variety of zones in this suite to allow room for a good night’s sleep, reading by a roaring fire, or catching up on correspondence. The fireplace became the real focal point in this suite. Wrapped in herringbone whitewashed wood planks and accented with a dark stone hearth and wood mantle, we can’t take our eyes off this beauty. With its own private deck and access to the backyard, there is really no reason to ever leave this little sanctuary.
Master Bathroom
The master bathroom meets all the homeowner’s modern needs but has plenty of cozy accents that make it feel right at home in the rest of the space. A natural wood vanity with a mixture of brass and bronze metals gives us the right amount of warmth, and contrasts beautifully with the off-white floor tile and its vintage hex shape. Now the shower is where we had a little fun, we introduced the soft matte blue/green tile with satin brass accents, and solid quartz floor (do you see those veins?!). And the commode room is where we had a lot fun, the leopard print wallpaper gives us all lux vibes (rawr!) and pairs just perfectly with the hex floor tile and vintage door hardware.
Hall Bathroom
We wanted the hall bathroom to drip with vintage charm as well but opted to play with a simpler color palette in this space. We utilized black and white tile with fun patterns (like the little boarder on the floor) and kept this room feeling crisp and bright.
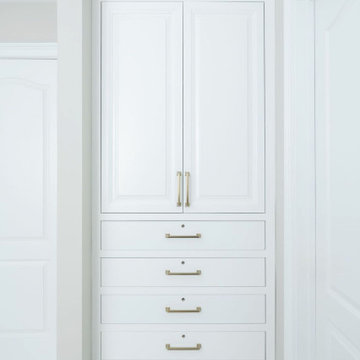
Ispirazione per una grande stanza da bagno padronale tradizionale con ante in stile shaker, ante in legno bruno, vasca freestanding, doccia alcova, WC a due pezzi, piastrelle grigie, piastrelle in gres porcellanato, pareti grigie, pavimento in gres porcellanato, lavabo sottopiano, top in quarzo composito, pavimento bianco, porta doccia a battente, top bianco, toilette, due lavabi, mobile bagno freestanding, soffitto a volta e carta da parati

This 6,000sf luxurious custom new construction 5-bedroom, 4-bath home combines elements of open-concept design with traditional, formal spaces, as well. Tall windows, large openings to the back yard, and clear views from room to room are abundant throughout. The 2-story entry boasts a gently curving stair, and a full view through openings to the glass-clad family room. The back stair is continuous from the basement to the finished 3rd floor / attic recreation room.
The interior is finished with the finest materials and detailing, with crown molding, coffered, tray and barrel vault ceilings, chair rail, arched openings, rounded corners, built-in niches and coves, wide halls, and 12' first floor ceilings with 10' second floor ceilings.
It sits at the end of a cul-de-sac in a wooded neighborhood, surrounded by old growth trees. The homeowners, who hail from Texas, believe that bigger is better, and this house was built to match their dreams. The brick - with stone and cast concrete accent elements - runs the full 3-stories of the home, on all sides. A paver driveway and covered patio are included, along with paver retaining wall carved into the hill, creating a secluded back yard play space for their young children.
Project photography by Kmieick Imagery.
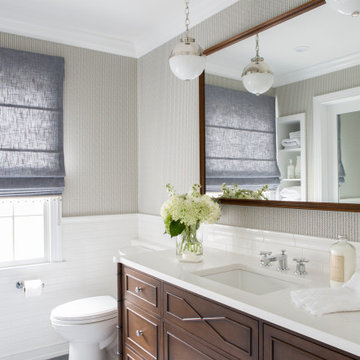
the project involved taking a hall bath and expanding it into the bonus area above the garage to create a jack and jill bath that connected to a new bedroom with a sitting room. We designed custom vanities for each space, the "Jack" in a wood stain and the "Jill" in a white painted finish. The small blue hexagon ceramic floor tiles connected the two looks as well as the wallpapers in similar coloring.
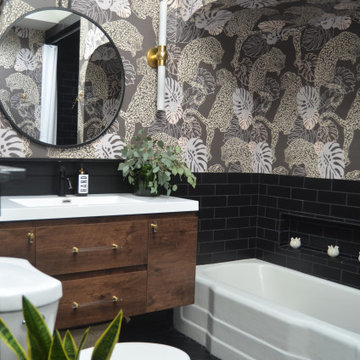
Pair our dark Basalt bathroom tile with a lively wallpaper to give your space the dramatic flair it needs.
DESIGN
Shavonda Gardner
PHOTOS
Shavonda Gardner
Tile Shown: 1x6, 3x9, 3x12 in Basalt; 1x4 in Caspian Sea
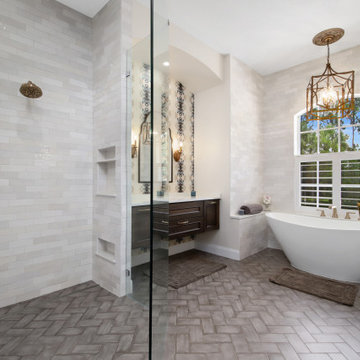
Immagine di una grande stanza da bagno padronale minimal con ante in stile shaker, ante in legno bruno, vasca freestanding, doccia ad angolo, piastrelle bianche, piastrelle in gres porcellanato, lavabo sottopiano, top in quarzo composito, pavimento grigio, doccia aperta, un lavabo, mobile bagno sospeso e carta da parati
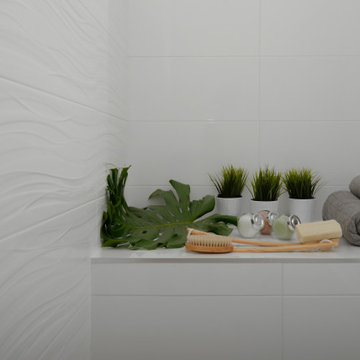
Idee per una stanza da bagno padronale contemporanea di medie dimensioni con ante in legno bruno, WC monopezzo, piastrelle bianche, piastrelle in gres porcellanato, pareti grigie, pavimento in gres porcellanato, lavabo sottopiano, top in quarzite, pavimento bianco, porta doccia a battente, top bianco, due lavabi, mobile bagno sospeso e carta da parati
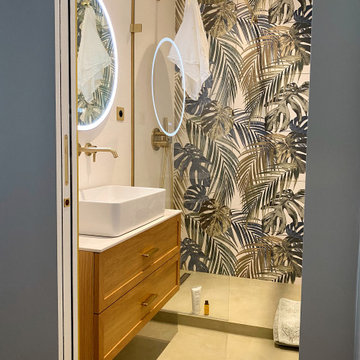
Foto di una stanza da bagno con doccia minimal di medie dimensioni con ante a filo, ante in legno bruno, doccia aperta, WC a due pezzi, piastrelle multicolore, pareti bianche, pavimento in cemento, lavabo da incasso, pavimento beige, doccia aperta, top bianco, un lavabo, mobile bagno sospeso e carta da parati
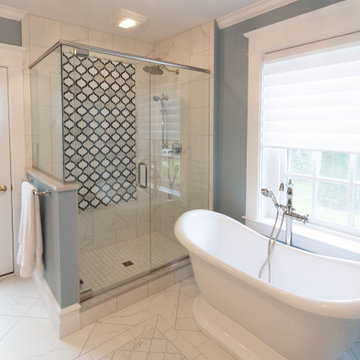
Immagine di una stanza da bagno padronale chic di medie dimensioni con ante a filo, ante in legno bruno, vasca freestanding, doccia ad angolo, WC a due pezzi, piastrelle bianche, piastrelle in gres porcellanato, pareti blu, pavimento in gres porcellanato, lavabo sottopiano, top in quarzite, pavimento bianco, porta doccia a battente, top bianco, toilette, due lavabi, mobile bagno incassato e carta da parati
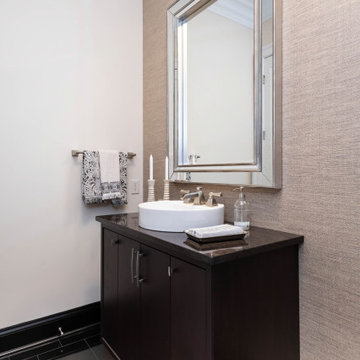
Transitional master bathroom vanity with dark wood cabinetry, black tile flooring, vessel sink, and large wall-mounted mirror.
Idee per una stanza da bagno padronale tradizionale con ante lisce, ante in legno bruno, pareti beige, pavimento con piastrelle in ceramica, lavabo a bacinella, top in legno, pavimento nero, top marrone, un lavabo, mobile bagno freestanding e carta da parati
Idee per una stanza da bagno padronale tradizionale con ante lisce, ante in legno bruno, pareti beige, pavimento con piastrelle in ceramica, lavabo a bacinella, top in legno, pavimento nero, top marrone, un lavabo, mobile bagno freestanding e carta da parati
Stanze da Bagno con ante in legno bruno e carta da parati - Foto e idee per arredare
2