Stanze da Bagno con ante in legno bruno e carta da parati - Foto e idee per arredare
Filtra anche per:
Budget
Ordina per:Popolari oggi
121 - 140 di 455 foto
1 di 3
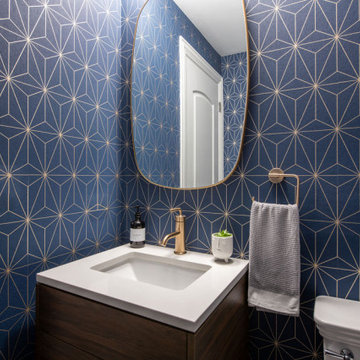
Inspired by a midcentury modern style, we added an amazing wallpaper and tied it all together with brass finishes.
Idee per una piccola stanza da bagno classica con ante lisce, ante in legno bruno, WC monopezzo, parquet scuro, lavabo da incasso, top in granito, pavimento marrone, top bianco, un lavabo e carta da parati
Idee per una piccola stanza da bagno classica con ante lisce, ante in legno bruno, WC monopezzo, parquet scuro, lavabo da incasso, top in granito, pavimento marrone, top bianco, un lavabo e carta da parati
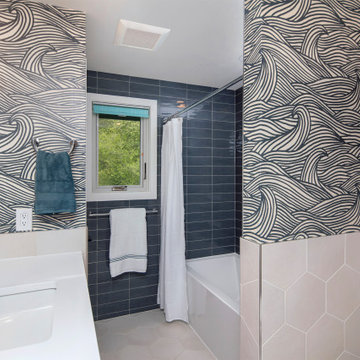
The kids' bathroom has great tile and wallpaper. Hexagon floor tiles go up halfway up the walls as a trim, balanced by a glossy sea blue rectangle tile on the shower wall. A cool ocean waves wallpaper keeps the space whimsical.
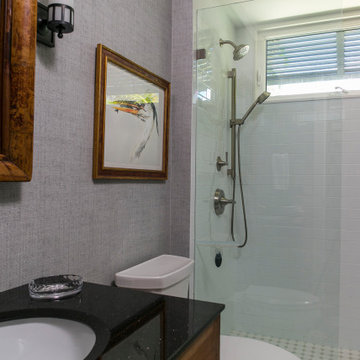
Idee per una piccola stanza da bagno per bambini classica con ante in stile shaker, ante in legno bruno, doccia alcova, WC a due pezzi, lavabo sottopiano, top in onice, porta doccia a battente, top bianco, un lavabo, mobile bagno incassato e carta da parati
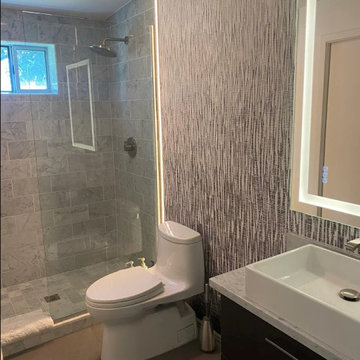
Small bathroom with big design. Backlit dimmable color changing mirror. Floating vanity with LED lighting and large vessel sink. Toto toilets with modern LED lighting accent. Glass splash panel.
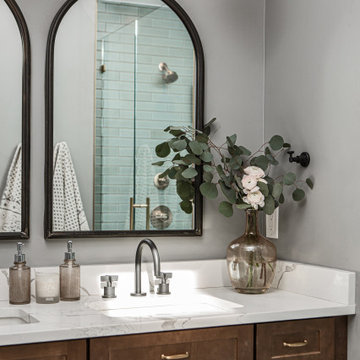
Our client’s charming cottage was no longer meeting the needs of their family. We needed to give them more space but not lose the quaint characteristics that make this little historic home so unique. So we didn’t go up, and we didn’t go wide, instead we took this master suite addition straight out into the backyard and maintained 100% of the original historic façade.
Master Suite
This master suite is truly a private retreat. We were able to create a variety of zones in this suite to allow room for a good night’s sleep, reading by a roaring fire, or catching up on correspondence. The fireplace became the real focal point in this suite. Wrapped in herringbone whitewashed wood planks and accented with a dark stone hearth and wood mantle, we can’t take our eyes off this beauty. With its own private deck and access to the backyard, there is really no reason to ever leave this little sanctuary.
Master Bathroom
The master bathroom meets all the homeowner’s modern needs but has plenty of cozy accents that make it feel right at home in the rest of the space. A natural wood vanity with a mixture of brass and bronze metals gives us the right amount of warmth, and contrasts beautifully with the off-white floor tile and its vintage hex shape. Now the shower is where we had a little fun, we introduced the soft matte blue/green tile with satin brass accents, and solid quartz floor (do you see those veins?!). And the commode room is where we had a lot fun, the leopard print wallpaper gives us all lux vibes (rawr!) and pairs just perfectly with the hex floor tile and vintage door hardware.
Hall Bathroom
We wanted the hall bathroom to drip with vintage charm as well but opted to play with a simpler color palette in this space. We utilized black and white tile with fun patterns (like the little boarder on the floor) and kept this room feeling crisp and bright.
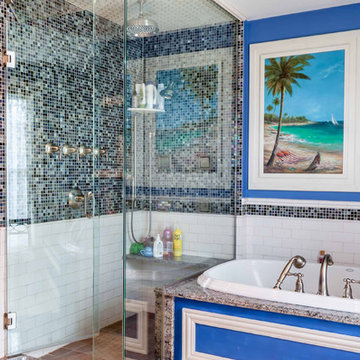
2-story addition to this historic 1894 Princess Anne Victorian. Family room, new full bath, relocated half bath, expanded kitchen and dining room, with Laundry, Master closet and bathroom above. Wrap-around porch with gazebo.
Photos by 12/12 Architects and Robert McKendrick Photography.

Ispirazione per una grande stanza da bagno padronale vittoriana con consolle stile comò, ante in legno bruno, vasca con piedi a zampa di leone, WC a due pezzi, pareti verdi, pavimento in pietra calcarea, lavabo a colonna, pavimento verde, nicchia, un lavabo, mobile bagno freestanding, soffitto in carta da parati e carta da parati
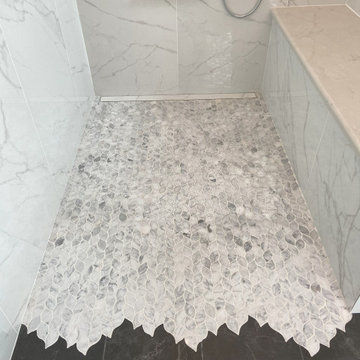
Master Bathroom remodel with curbless open smart shower. U by Moen smart shower system with body sprays and handheld fixtures, along with a free standing jacuzzi tub. Also includes custom double bowl vanity with under cabinet lightings.
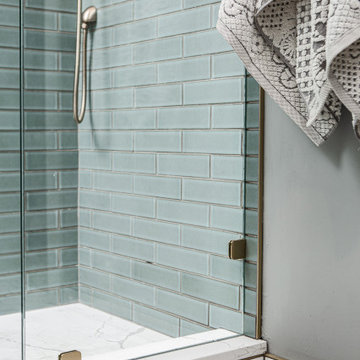
Our client’s charming cottage was no longer meeting the needs of their family. We needed to give them more space but not lose the quaint characteristics that make this little historic home so unique. So we didn’t go up, and we didn’t go wide, instead we took this master suite addition straight out into the backyard and maintained 100% of the original historic façade.
Master Suite
This master suite is truly a private retreat. We were able to create a variety of zones in this suite to allow room for a good night’s sleep, reading by a roaring fire, or catching up on correspondence. The fireplace became the real focal point in this suite. Wrapped in herringbone whitewashed wood planks and accented with a dark stone hearth and wood mantle, we can’t take our eyes off this beauty. With its own private deck and access to the backyard, there is really no reason to ever leave this little sanctuary.
Master Bathroom
The master bathroom meets all the homeowner’s modern needs but has plenty of cozy accents that make it feel right at home in the rest of the space. A natural wood vanity with a mixture of brass and bronze metals gives us the right amount of warmth, and contrasts beautifully with the off-white floor tile and its vintage hex shape. Now the shower is where we had a little fun, we introduced the soft matte blue/green tile with satin brass accents, and solid quartz floor (do you see those veins?!). And the commode room is where we had a lot fun, the leopard print wallpaper gives us all lux vibes (rawr!) and pairs just perfectly with the hex floor tile and vintage door hardware.
Hall Bathroom
We wanted the hall bathroom to drip with vintage charm as well but opted to play with a simpler color palette in this space. We utilized black and white tile with fun patterns (like the little boarder on the floor) and kept this room feeling crisp and bright.
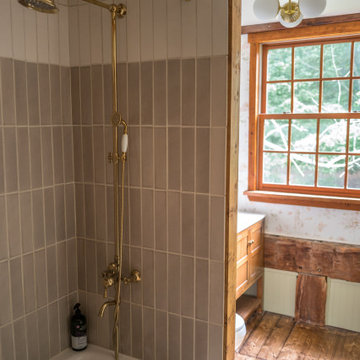
Two-toned in white and neutral, the vertical shower tile makes this farmhouse-inspired bathroom a destination for relaxation.
DESIGN
Danielle & Ely Franko
PHOTOS
Danielle & Ely Franko
Tile Shown: 3x12 in Tusk & Sand Dune
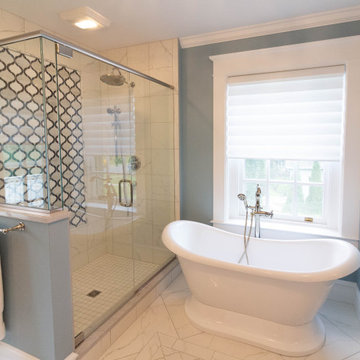
Idee per una stanza da bagno padronale tradizionale di medie dimensioni con ante a filo, ante in legno bruno, vasca freestanding, doccia ad angolo, WC a due pezzi, piastrelle bianche, piastrelle in gres porcellanato, pareti blu, pavimento in gres porcellanato, lavabo sottopiano, top in quarzite, pavimento bianco, porta doccia a battente, top bianco, toilette, due lavabi, mobile bagno incassato e carta da parati
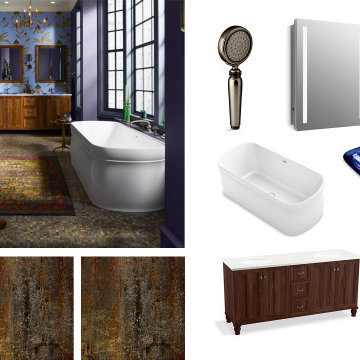
Refurbished to bring a fresh sense of design and functionality to classic Victorian architecture, this bathroom is a dramatic expression of individuality with its cool colors, vintage finishes and storybook forms. A contemporary bath and dual vanities mix with curated artifacts from past travels and experiences, all set against Shadow-colored walls, Benjamin Moore’s deep plum color of the year for 2017.
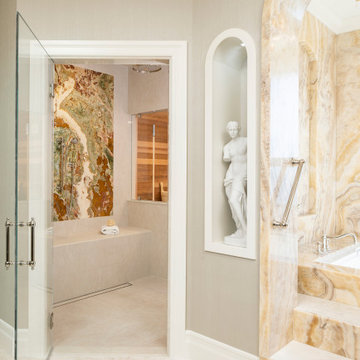
Inspired by ancient Roman baths and the clients’ love for exotic onyx, this entire space was transformed into a luxe spa oasis using traditional architectural elements, onyx, marble, warm woods and exquisite lighting. The end result is a sanctuary featuring a steam shower, dry sauna, soaking tub, water closet and vanity room. | Photography Joshua Caldwell.
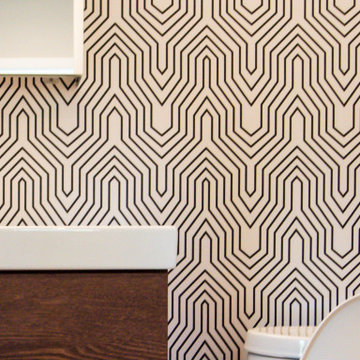
this cozy powder room received a modern makeover with clean cabinets & fixtures in front of a geometric wallpaper backdrop
Foto di una piccola stanza da bagno con doccia minimalista con ante lisce, ante in legno bruno, WC a due pezzi, pareti multicolore, pavimento in gres porcellanato, lavabo integrato, top in superficie solida, pavimento grigio, top bianco, un lavabo, mobile bagno sospeso e carta da parati
Foto di una piccola stanza da bagno con doccia minimalista con ante lisce, ante in legno bruno, WC a due pezzi, pareti multicolore, pavimento in gres porcellanato, lavabo integrato, top in superficie solida, pavimento grigio, top bianco, un lavabo, mobile bagno sospeso e carta da parati

We gut renovated this ensuite master bathroom. My clients needed to update and add more storage. We made the shower larger with 2 shower heads and 2 controls.
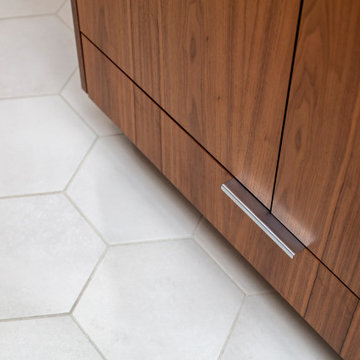
The kids' bathroom has great tile and wallpaper. Hexagon floor tiles go up halfway up the walls as a trim, balanced by a glossy sea blue rectangle tile on the shower wall. A cool ocean waves wallpaper keeps the space whimsical.
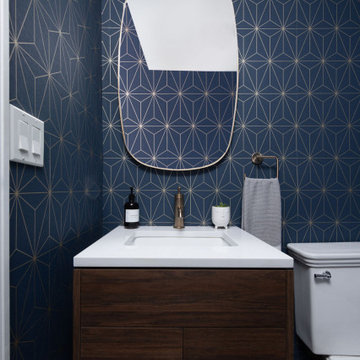
Inspired by a midcentury modern style, we added an amazing wallpaper and tied it all together with brass finishes.
Foto di una piccola stanza da bagno chic con ante lisce, ante in legno bruno, WC monopezzo, parquet scuro, lavabo da incasso, top in granito, pavimento marrone, top bianco, un lavabo e carta da parati
Foto di una piccola stanza da bagno chic con ante lisce, ante in legno bruno, WC monopezzo, parquet scuro, lavabo da incasso, top in granito, pavimento marrone, top bianco, un lavabo e carta da parati
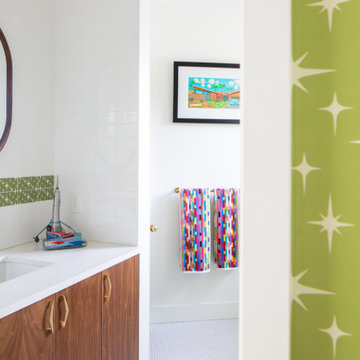
Foto di una stanza da bagno per bambini minimalista di medie dimensioni con ante lisce, ante in legno bruno, doccia aperta, WC monopezzo, piastrelle verdi, piastrelle in ceramica, pareti bianche, pavimento con piastrelle in ceramica, lavabo sottopiano, top in quarzite, pavimento bianco, porta doccia a battente, top bianco, nicchia, due lavabi, mobile bagno sospeso e carta da parati
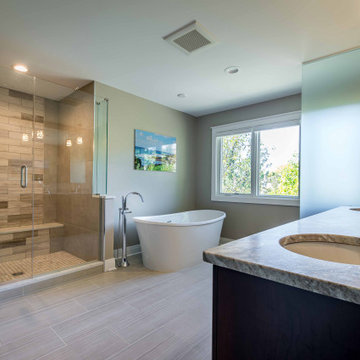
Immagine di una stanza da bagno padronale minimal di medie dimensioni con mobile bagno freestanding, ante con bugna sagomata, ante in legno bruno, top in quarzite, top marrone, due lavabi, vasca freestanding, doccia alcova, piastrelle grigie, piastrelle in terracotta, pareti grigie, pavimento con piastrelle in ceramica, lavabo sottopiano, pavimento beige, porta doccia a battente, soffitto in carta da parati e carta da parati
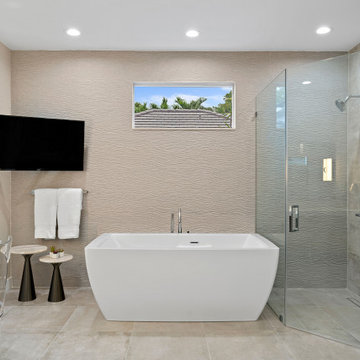
Ispirazione per una grande stanza da bagno padronale minimalista con ante lisce, ante in legno bruno, doccia ad angolo, WC monopezzo, piastrelle grigie, piastrelle in gres porcellanato, pareti beige, pavimento in gres porcellanato, lavabo a bacinella, top in quarzite, pavimento grigio, porta doccia a battente, top bianco, toilette, due lavabi, mobile bagno incassato e carta da parati
Stanze da Bagno con ante in legno bruno e carta da parati - Foto e idee per arredare
7