Stanze da Bagno con ante grigie e top beige - Foto e idee per arredare
Filtra anche per:
Budget
Ordina per:Popolari oggi
141 - 160 di 1.209 foto
1 di 3
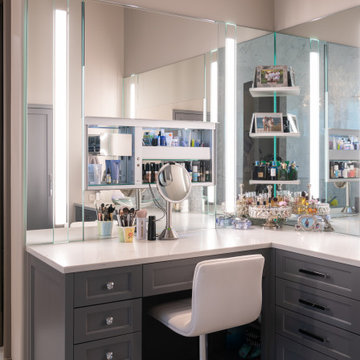
A corner space is furnished with a vanity with knee space, another Robern Uplift mirror, and plenty of lighting and storage, making it the perfect makeup station.

Planung und Umsetzung: Anja Kirchgäßner
Fotografie: Thomas Esch
Dekoration: Anja Gestring
Ispirazione per una grande stanza da bagno padronale moderna con ante lisce, ante grigie, doccia aperta, WC a due pezzi, piastrelle beige, piastrelle di pietra calcarea, pareti bianche, pavimento in pietra calcarea, lavabo a bacinella, top in pietra calcarea, pavimento beige e top beige
Ispirazione per una grande stanza da bagno padronale moderna con ante lisce, ante grigie, doccia aperta, WC a due pezzi, piastrelle beige, piastrelle di pietra calcarea, pareti bianche, pavimento in pietra calcarea, lavabo a bacinella, top in pietra calcarea, pavimento beige e top beige
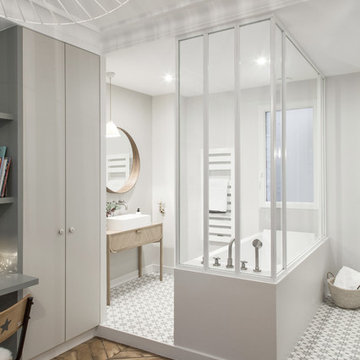
Photo : BCDF Studio
Idee per una stanza da bagno per bambini scandinava di medie dimensioni con ante a filo, ante grigie, vasca sottopiano, pareti grigie, pavimento in cementine, lavabo da incasso, top in legno, pavimento grigio, vasca/doccia, WC sospeso, piastrelle grigie, piastrelle in ceramica, porta doccia a battente, top beige, un lavabo e mobile bagno freestanding
Idee per una stanza da bagno per bambini scandinava di medie dimensioni con ante a filo, ante grigie, vasca sottopiano, pareti grigie, pavimento in cementine, lavabo da incasso, top in legno, pavimento grigio, vasca/doccia, WC sospeso, piastrelle grigie, piastrelle in ceramica, porta doccia a battente, top beige, un lavabo e mobile bagno freestanding
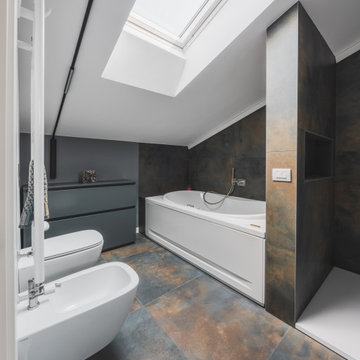
Il bagno è illuminato da una finestra velux che durante l’arco della giornata crea effetti di luce scenografici all’interno.
Il rivestimento utilizzato è abbastanza scuro: il tono va dal verde al blu con note di ruggine che conferiscono quell’effetto materico quasi palpabile. Una grossa doccia walk-in e una vasca idromassaggio attribuiscono al bagno le sembianze di una spa privata. Di grande effetto è l’illuminazione che percorrendo l’andamento del tetto regala luce in ogni parte dell’ambiente.
Foto di Simone Marulli
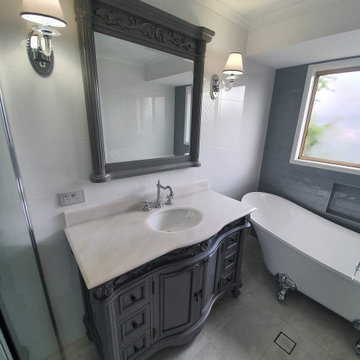
A wonderful designed bathroom with a Victorian style look vanity and claw bath combined with modern floor to ceiling tiles using a blend of brown, grey and white colours. This is an outsanding look. Additional adding the recess in the shower area for additional space. Adding the larger picture frame style mirror, silver tapware has made this bathroom renovations a standout for 2020
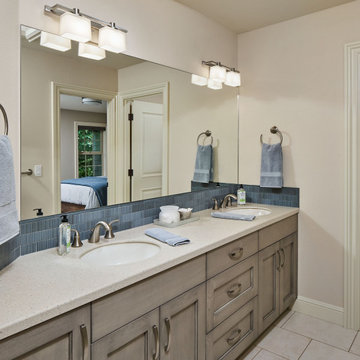
Immagine di una stanza da bagno per bambini classica di medie dimensioni con ante con riquadro incassato, ante grigie, vasca ad alcova, piastrelle blu, piastrelle in ceramica, pavimento in gres porcellanato, lavabo sottopiano, top in superficie solida, pavimento beige, doccia con tenda, top beige, toilette, due lavabi e mobile bagno incassato
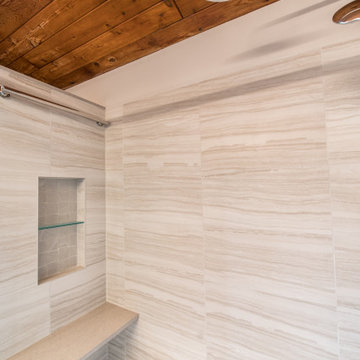
Ispirazione per una stanza da bagno padronale bohémian di medie dimensioni con consolle stile comò, ante grigie, doccia alcova, WC monopezzo, pareti bianche, pavimento in gres porcellanato, lavabo integrato, top in quarzo composito, pavimento grigio, porta doccia a battente, top beige, panca da doccia, due lavabi, mobile bagno sospeso e travi a vista
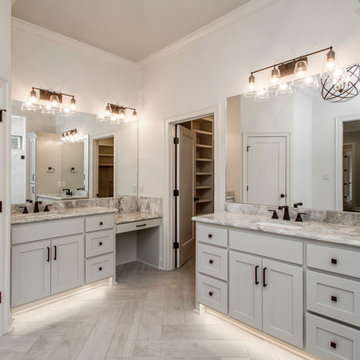
Foto di una stanza da bagno padronale classica con ante in stile shaker, ante grigie, pareti bianche, pavimento beige e top beige
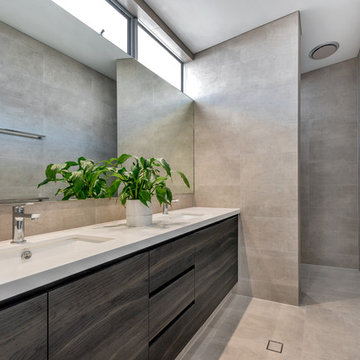
Esempio di una stanza da bagno padronale di medie dimensioni con ante lisce, ante grigie, vasca da incasso, doccia alcova, WC a due pezzi, piastrelle a mosaico, pareti nere, pavimento con piastrelle in ceramica, lavabo a bacinella, top in quarzo composito, doccia aperta e top beige
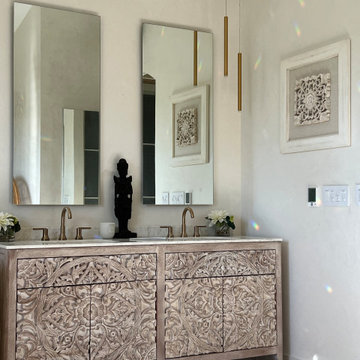
Master bathroom renovation. This bathroom was a major undertaking. Where you see the mirrored doors, it was a single vanity with a sink. It made more sense to have a double vanity on the other side next to the shower but I was missing a medicine cabinet so we decided to add a ROBERN 72" long medicine cabinet in the wall that used to be a small towel closet. The arched entry way was created after moving the wall and removing the door into a dark space where you see the toilet & bidet. The travertine floors are heated (a nice addition at is not expensive to do). Added a 70" free-standing stone tub by Clarke tubs (amazing tub), I love venetian plaster because it's so timeless and very durable. It's not used much these days probably because it's so labor intensive and expensive so I did the plastering myself. We raised up the floor and opted for no shower doors that I've wanted for many, many years after seeing this idea in France. We added the carved free-standing vanity and used 48" tall lighted mirrors. See more pictures on INSTAGRAM: pisces2_21
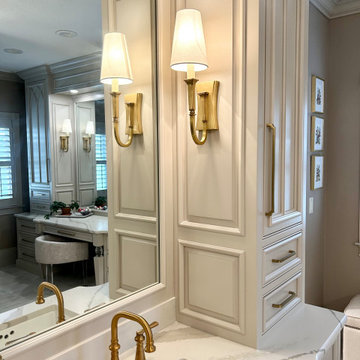
Words are hard to describe how gorgeous this bathroom is! Unfortunately, the original space was chopped up and did not flow properly, so I started with the original footprint and removed everything internally. The homeowner's requirements for the new area were a large vanity with a separate make-up vanity, steam shower, coffee station, water closet, and a built-in TV with storage.
The custom inset cabinetry combines raised and flat panel doors and drawers, and the mosaic water-jet marble tile is the focal point entering the steam shower. Gold lighting brings warmth into the space, and the two windows let natural light stream in.
Make sure you see the adjoining custom closet designed to harmonize with the bathroom.
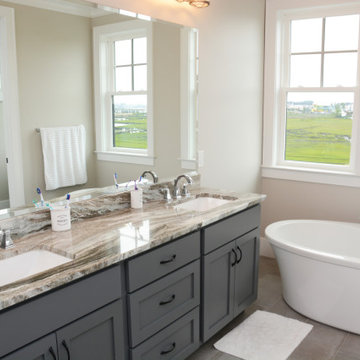
This bathroom features Brighton Cabinetry with Shaker doors and Maple Legend color. The countertops are Brown Fantasy granite.
Idee per una stanza da bagno padronale stile marinaro di medie dimensioni con ante in stile shaker, ante grigie, vasca freestanding, pareti beige, lavabo sottopiano, top in granito, pavimento grigio, top beige, due lavabi e mobile bagno freestanding
Idee per una stanza da bagno padronale stile marinaro di medie dimensioni con ante in stile shaker, ante grigie, vasca freestanding, pareti beige, lavabo sottopiano, top in granito, pavimento grigio, top beige, due lavabi e mobile bagno freestanding
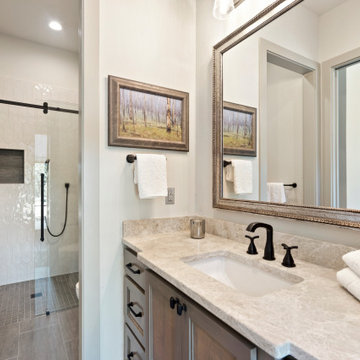
Luxurious guest bath with separate toilet and shower area.
Foto di una grande stanza da bagno country con ante in stile shaker, ante grigie, doccia a filo pavimento, WC a due pezzi, piastrelle bianche, piastrelle in gres porcellanato, pareti grigie, pavimento in gres porcellanato, lavabo sottopiano, top in marmo, pavimento nero, porta doccia scorrevole, top beige, panca da doccia, un lavabo e mobile bagno incassato
Foto di una grande stanza da bagno country con ante in stile shaker, ante grigie, doccia a filo pavimento, WC a due pezzi, piastrelle bianche, piastrelle in gres porcellanato, pareti grigie, pavimento in gres porcellanato, lavabo sottopiano, top in marmo, pavimento nero, porta doccia scorrevole, top beige, panca da doccia, un lavabo e mobile bagno incassato
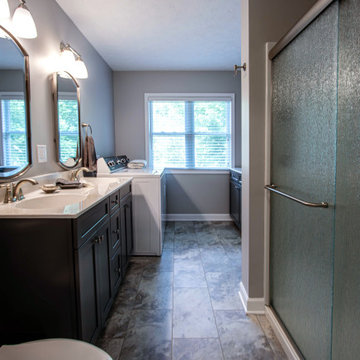
This space combined the primary bath and laundry room into one central area. Installed is Waypoint Living Spaces 410F Painted Boulder vanity with Cultured Marble White Sand Marble countertop with two integrated sinks. Moen Brantford vanity lights. Moen Attract shower head/had shower. Moen Brantford Collection in Brushed Nickel finish: two faucets, towel ring, grab bars. Moen Kingsley toilet paper holder in brushed nickel. Sterling Kohler shower with traditional Euro sliding shower door with rain glass.

This bathroom was updated with a Waypoint 410S Painted Stone Door vanity with matching medicine cabinet. Quartz on the vanity with 4” back and end splash and includes the shower threshold. 12x24 field tile for the main floor and shower walls and mosaic tile for the shower floor and niche were installed. Moen Voss Collection in Brushed Nickel includes faucet, toilet paper holder, towel ring, towel bar, shower head/faucet and toilet tank lever. A Kohler Wellworth 2 piece toilet in white. Includes a new bypass shower clear ¼” door with Brushed Nickel finish.
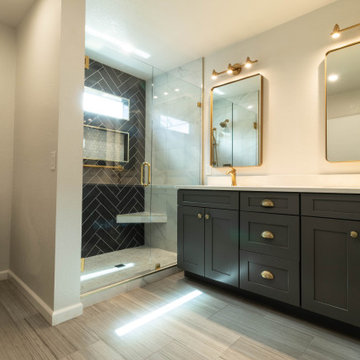
Immagine di una stanza da bagno design con ante in stile shaker, ante grigie, top in quarzo composito, top beige e mobile bagno incassato
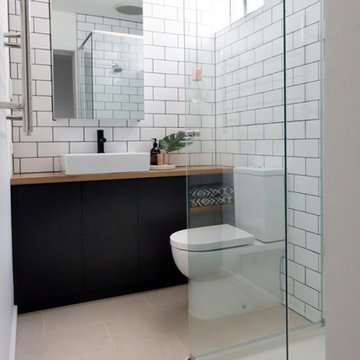
Updated Ensuite with back to wall toilet, new floor and wall tiling, new mirror cabinet, frameless shower screen, timber bench and shelving and heated towel rail.
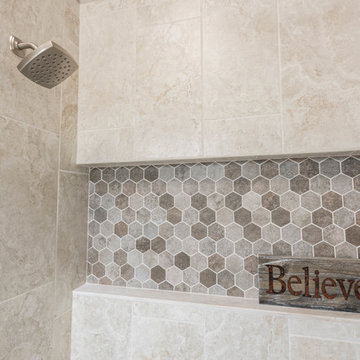
Shower Tile: Tesoro Monticello 12x24 in Perla
Shower Niche: Florida Tile, Earthstone 3x3 Fossil Cool Hexagon
Immagine di una stanza da bagno per bambini chic di medie dimensioni con ante con riquadro incassato, ante grigie, vasca/doccia, piastrelle beige, piastrelle in gres porcellanato, lavabo sottopiano, top in granito, doccia con tenda e top beige
Immagine di una stanza da bagno per bambini chic di medie dimensioni con ante con riquadro incassato, ante grigie, vasca/doccia, piastrelle beige, piastrelle in gres porcellanato, lavabo sottopiano, top in granito, doccia con tenda e top beige
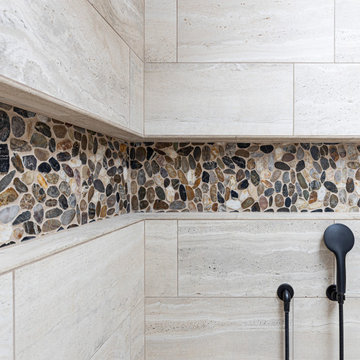
Accent niche want along the entire length of both back walls in the shower for plenty of shelf space. We had to build out the wall a bit to make this work.
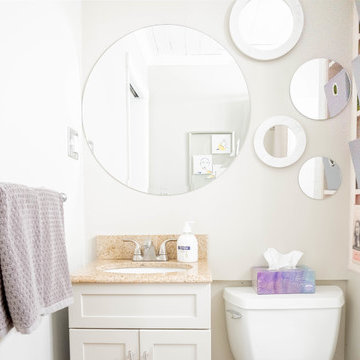
Ispirazione per una piccola stanza da bagno padronale tradizionale con ante in stile shaker, ante grigie, vasca ad alcova, vasca/doccia, WC a due pezzi, piastrelle bianche, piastrelle in ceramica, pareti grigie, parquet chiaro, lavabo a consolle, top in granito, pavimento marrone, doccia con tenda e top beige
Stanze da Bagno con ante grigie e top beige - Foto e idee per arredare
8