Stanze da Bagno con ante grigie e top beige - Foto e idee per arredare
Filtra anche per:
Budget
Ordina per:Popolari oggi
81 - 100 di 1.209 foto
1 di 3
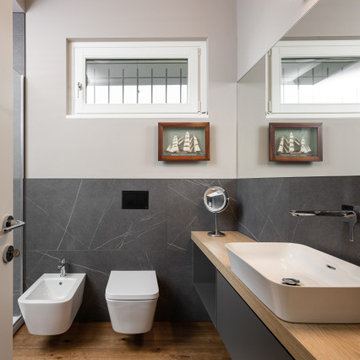
bagno con doccia
Esempio di una parquet e piastrelle stanza da bagno con doccia design di medie dimensioni con ante lisce, ante grigie, vasca da incasso, WC sospeso, piastrelle grigie, piastrelle in gres porcellanato, pareti grigie, pavimento in legno massello medio, lavabo a bacinella, top in legno, pavimento beige, doccia aperta, top beige, un lavabo e mobile bagno sospeso
Esempio di una parquet e piastrelle stanza da bagno con doccia design di medie dimensioni con ante lisce, ante grigie, vasca da incasso, WC sospeso, piastrelle grigie, piastrelle in gres porcellanato, pareti grigie, pavimento in legno massello medio, lavabo a bacinella, top in legno, pavimento beige, doccia aperta, top beige, un lavabo e mobile bagno sospeso
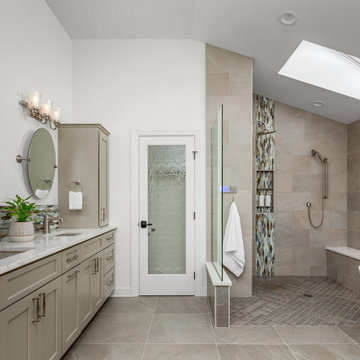
Ispirazione per un'ampia stanza da bagno padronale chic con ante in stile shaker, ante grigie, vasca freestanding, zona vasca/doccia separata, piastrelle beige, piastrelle in gres porcellanato, pareti bianche, pavimento in gres porcellanato, lavabo sottopiano, top in quarzo composito, pavimento multicolore, doccia aperta, top beige, panca da doccia, due lavabi, mobile bagno incassato e soffitto a volta
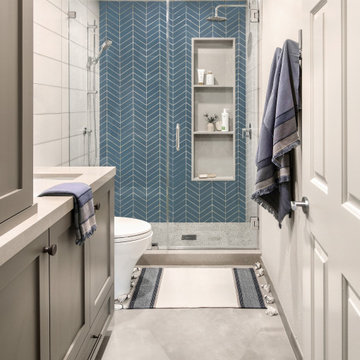
Guest Bathroom Design
Idee per una stanza da bagno stile marinaro di medie dimensioni con ante in stile shaker, ante grigie, doccia alcova, WC monopezzo, piastrelle bianche, piastrelle in ceramica, pareti bianche, pavimento in gres porcellanato, lavabo sottopiano, top in quarzo composito, pavimento grigio, porta doccia a battente, top beige, nicchia, un lavabo e mobile bagno incassato
Idee per una stanza da bagno stile marinaro di medie dimensioni con ante in stile shaker, ante grigie, doccia alcova, WC monopezzo, piastrelle bianche, piastrelle in ceramica, pareti bianche, pavimento in gres porcellanato, lavabo sottopiano, top in quarzo composito, pavimento grigio, porta doccia a battente, top beige, nicchia, un lavabo e mobile bagno incassato
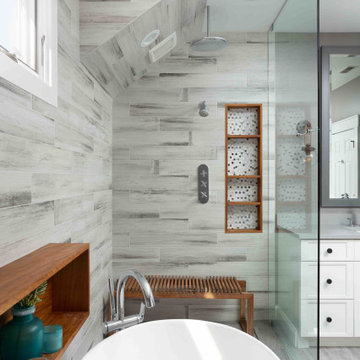
Simple clean design...in this master bathroom renovation things were kept in the same place but in a very different interpretation. The shower is where the exiting one was, but the walls surrounding it were taken out, a curbless floor was installed with a sleek tile-over linear drain that really goes away. A free-standing bathtub is in the same location that the original drop in whirlpool tub lived prior to the renovation. The result is a clean, contemporary design with some interesting "bling" effects like the bubble chandelier and the mirror rounds mosaic tile located in the back of the niche.
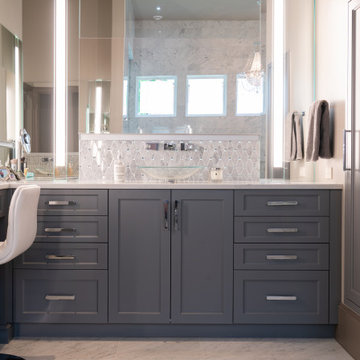
Polished chrome fixtures, a glass vessel sink, and plenty of lighting from Robern Uplift medicine cabinet/mirrors bring an elegant, bright feel to her vanity.
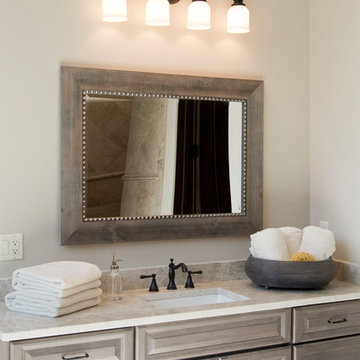
Esempio di una grande stanza da bagno padronale country con ante con bugna sagomata, ante grigie, vasca freestanding, doccia a filo pavimento, pareti beige, pavimento con piastrelle in ceramica, lavabo sottopiano, top in granito, pavimento beige, doccia aperta e top beige
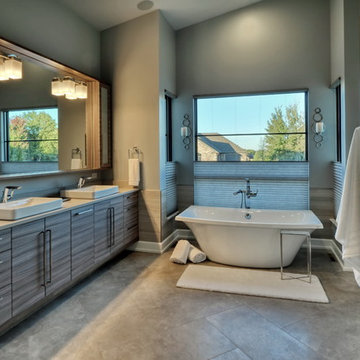
Lisza Coffey Photography
Ispirazione per una grande stanza da bagno padronale moderna con ante lisce, ante grigie, vasca freestanding, doccia alcova, piastrelle in gres porcellanato, pareti blu, pavimento in gres porcellanato, lavabo da incasso, top in superficie solida, pavimento grigio, porta doccia a battente, top beige e piastrelle beige
Ispirazione per una grande stanza da bagno padronale moderna con ante lisce, ante grigie, vasca freestanding, doccia alcova, piastrelle in gres porcellanato, pareti blu, pavimento in gres porcellanato, lavabo da incasso, top in superficie solida, pavimento grigio, porta doccia a battente, top beige e piastrelle beige

A frosted glass door was selected for the entry door into the water closet so light was transfer from the skylights into the ceiling into the enclosed toilet room.
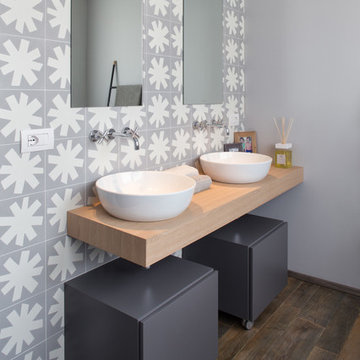
Esempio di una stanza da bagno contemporanea con ante lisce, ante grigie, piastrelle bianche, piastrelle grigie, piastrelle in ceramica, pareti grigie, parquet scuro, lavabo a bacinella, top in legno e top beige
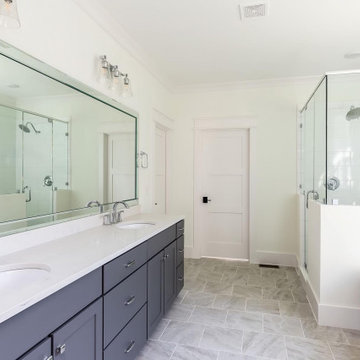
Dwight Myers Real Estate Photography
Foto di una grande stanza da bagno padronale classica con ante in stile shaker, ante grigie, vasca freestanding, doccia alcova, WC a due pezzi, piastrelle bianche, piastrelle in ceramica, pareti grigie, pavimento con piastrelle in ceramica, lavabo sottopiano, top in quarzo composito, pavimento grigio, porta doccia a battente e top beige
Foto di una grande stanza da bagno padronale classica con ante in stile shaker, ante grigie, vasca freestanding, doccia alcova, WC a due pezzi, piastrelle bianche, piastrelle in ceramica, pareti grigie, pavimento con piastrelle in ceramica, lavabo sottopiano, top in quarzo composito, pavimento grigio, porta doccia a battente e top beige
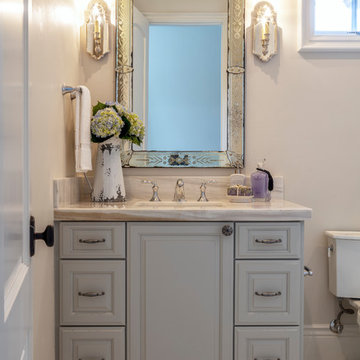
Detailed mirror and lights to frame this lovely gray vanity.
Immagine di una stanza da bagno con doccia classica di medie dimensioni con ante in stile shaker, ante grigie, doccia alcova, pareti grigie, pavimento in marmo, lavabo sottopiano, top in granito, pavimento grigio, porta doccia a battente e top beige
Immagine di una stanza da bagno con doccia classica di medie dimensioni con ante in stile shaker, ante grigie, doccia alcova, pareti grigie, pavimento in marmo, lavabo sottopiano, top in granito, pavimento grigio, porta doccia a battente e top beige
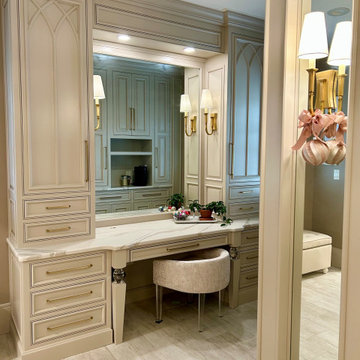
Words are hard to describe how gorgeous this bathroom is! Unfortunately, the original space was chopped up and did not flow properly, so I started with the original footprint and removed everything internally. The homeowner's requirements for the new area were a large vanity with a separate make-up vanity, steam shower, coffee station, water closet, and a built-in TV with storage.
The custom inset cabinetry combines raised and flat panel doors and drawers, and the mosaic water-jet marble tile is the focal point entering the steam shower. Gold lighting brings warmth into the space, and the two windows let natural light stream in.
Make sure you see the adjoining custom closet designed to harmonize with the bathroom.
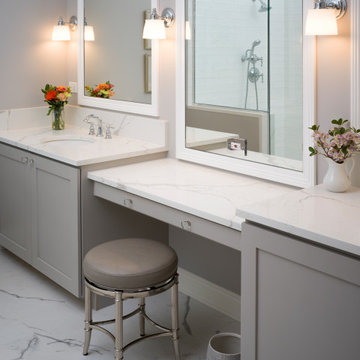
Our designers transformed this master bathroom into an beautiful, multifunction space. The coordinating quartz countertop and floor create an unusually elegant look and spacious feel in this modest-size corner bathroom.
The make-up counter is positioned in between the two sicks, for ease and elegance.
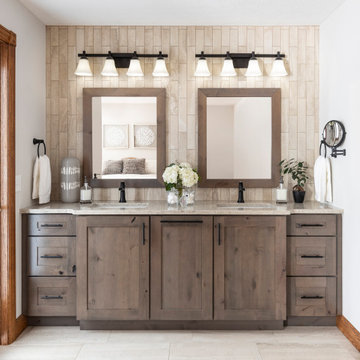
Immagine di una piccola stanza da bagno padronale country con ante in stile shaker, ante grigie, doccia ad angolo, WC a due pezzi, piastrelle beige, piastrelle in ceramica, pareti grigie, pavimento con piastrelle in ceramica, lavabo sottopiano, top in quarzo composito, pavimento beige, porta doccia a battente, top beige, nicchia, due lavabi e mobile bagno incassato
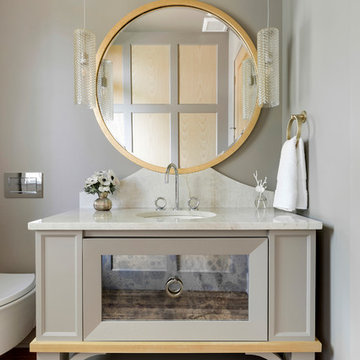
Foto di una stanza da bagno country con ante grigie, WC sospeso, pareti grigie, pavimento in legno massello medio, lavabo sottopiano, pavimento marrone, top beige e ante con riquadro incassato
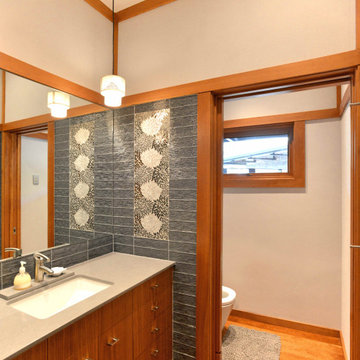
Japanese Guest Bathroom
Esempio di una stanza da bagno etnica di medie dimensioni con ante lisce, ante grigie, WC monopezzo, piastrelle beige, piastrelle di vetro, top in quarzo composito, top beige, un lavabo, mobile bagno sospeso, pareti beige, pavimento in legno massello medio, lavabo da incasso, pavimento marrone e toilette
Esempio di una stanza da bagno etnica di medie dimensioni con ante lisce, ante grigie, WC monopezzo, piastrelle beige, piastrelle di vetro, top in quarzo composito, top beige, un lavabo, mobile bagno sospeso, pareti beige, pavimento in legno massello medio, lavabo da incasso, pavimento marrone e toilette
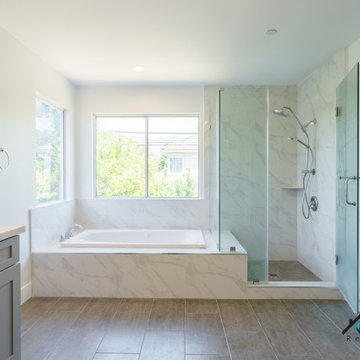
We remodeled this lovely 5 bedroom, 4 bathroom, 3,300 sq. home in Arcadia. This beautiful home was built in the 1990s and has gone through various remodeling phases over the years. We now gave this home a unified new fresh modern look with a cozy feeling. We reconfigured several parts of the home according to our client’s preference. The entire house got a brand net of state-of-the-art Milgard windows.
On the first floor, we remodeled the main staircase of the home, demolishing the wet bar and old staircase flooring and railing. The fireplace in the living room receives brand new classic marble tiles. We removed and demolished all of the roman columns that were placed in several parts of the home. The entire first floor, approximately 1,300 sq of the home, received brand new white oak luxury flooring. The dining room has a brand new custom chandelier and a beautiful geometric wallpaper with shiny accents.
We reconfigured the main 17-staircase of the home by demolishing the old wooden staircase with a new one. The new 17-staircase has a custom closet, white oak flooring, and beige carpet, with black ½ contemporary iron balusters. We also create a brand new closet in the landing hall of the second floor.
On the second floor, we remodeled 4 bedrooms by installing new carpets, windows, and custom closets. We remodeled 3 bathrooms with new tiles, flooring, shower stalls, countertops, and vanity mirrors. The master bathroom has a brand new freestanding tub, a shower stall with new tiles, a beautiful modern vanity, and stone flooring tiles. We also installed built a custom walk-in closet with new shelves, drawers, racks, and cubbies.Each room received a brand new fresh coat of paint.
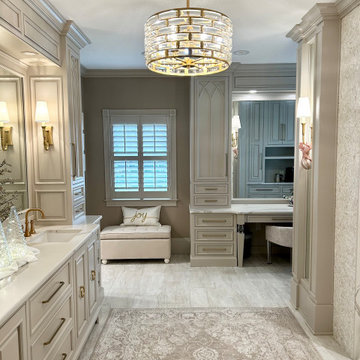
Words are hard to describe how gorgeous this bathroom is! Unfortunately, the original space was chopped up and did not flow properly, so I started with the original footprint and removed everything internally. The homeowner's requirements for the new area were a large vanity with a separate make-up vanity, steam shower, coffee station, water closet, and a built-in TV with storage.
The custom inset cabinetry combines raised and flat panel doors and drawers, and the mosaic water-jet marble tile is the focal point entering the steam shower. Gold lighting brings warmth into the space, and the two windows let natural light stream in.
Make sure you see the adjoining custom closet designed to harmonize with the bathroom.
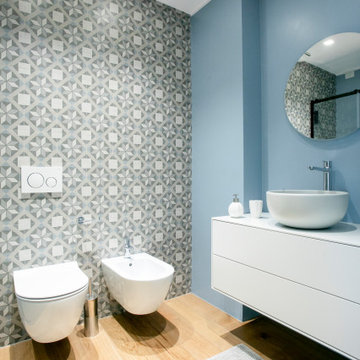
Bagno
Foto di una piccola stanza da bagno con doccia moderna con ante lisce, ante grigie, doccia a filo pavimento, WC sospeso, piastrelle blu, piastrelle in gres porcellanato, pareti blu, parquet chiaro, lavabo a bacinella, top in legno, porta doccia scorrevole, top beige, nicchia, un lavabo e mobile bagno sospeso
Foto di una piccola stanza da bagno con doccia moderna con ante lisce, ante grigie, doccia a filo pavimento, WC sospeso, piastrelle blu, piastrelle in gres porcellanato, pareti blu, parquet chiaro, lavabo a bacinella, top in legno, porta doccia scorrevole, top beige, nicchia, un lavabo e mobile bagno sospeso
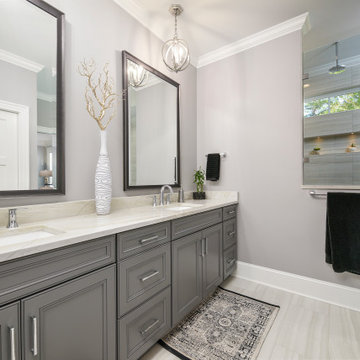
Waypoint Cabinetry. Design by Mindy at Creekside Cabinets and Joanne Glenn at Island Creek Builders, Photos by Archie at Smart Focus Photography.
Foto di una grande stanza da bagno padronale classica con ante grigie, doccia alcova, piastrelle grigie, pareti grigie, parquet chiaro, lavabo sottopiano, pavimento beige, porta doccia a battente, top beige e ante con riquadro incassato
Foto di una grande stanza da bagno padronale classica con ante grigie, doccia alcova, piastrelle grigie, pareti grigie, parquet chiaro, lavabo sottopiano, pavimento beige, porta doccia a battente, top beige e ante con riquadro incassato
Stanze da Bagno con ante grigie e top beige - Foto e idee per arredare
5