Stanze da Bagno con ante grigie e pareti beige - Foto e idee per arredare
Filtra anche per:
Budget
Ordina per:Popolari oggi
161 - 180 di 6.219 foto
1 di 3
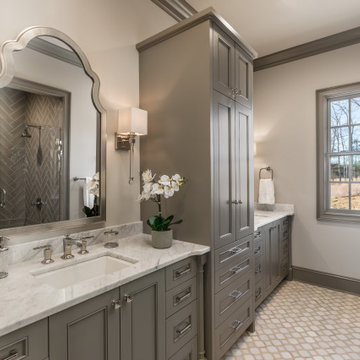
Immagine di una stanza da bagno padronale chic di medie dimensioni con ante con riquadro incassato, pareti beige, pavimento con piastrelle a mosaico, lavabo sottopiano, top in marmo, pavimento beige, top bianco, due lavabi, mobile bagno incassato e ante grigie
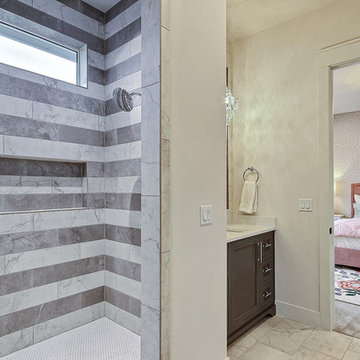
Inspired by the majesty of the Northern Lights and this family's everlasting love for Disney, this home plays host to enlighteningly open vistas and playful activity. Like its namesake, the beloved Sleeping Beauty, this home embodies family, fantasy and adventure in their truest form. Visions are seldom what they seem, but this home did begin 'Once Upon a Dream'. Welcome, to The Aurora.
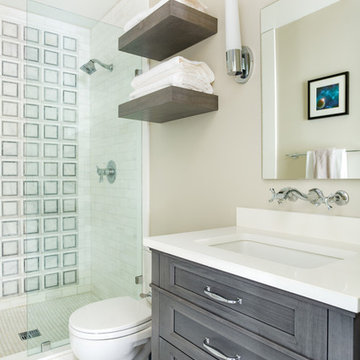
This home was a complete gut, so it got a major face-lift in each room. In the powder and hall baths, we decided to try to make a huge impact in these smaller spaces, and so guests get a sense of "wow" when they need to wash up!
Powder Bath:
The freestanding sink basin is from Stone Forest, Harbor Basin with Carrara Marble and the console base is Palmer Industries Jamestown in satin brass with a glass shelf. The faucet is from Newport Brass and is their wall mount Jacobean in satin brass. With the small space, we installed the Toto Eco Supreme One-Piece round bowl, which was a huge floor space saver. Accessories are from the Newport Brass Aylesbury collection.
Hall Bath:
The vanity and floating shelves are from WW Woods Shiloh Cabinetry, Poplar wood with their Cadet stain which is a gorgeous blue-hued gray. Plumbing products - the faucet and shower fixtures - are from the Brizo Rook collection in chrome, with accessories to match. The commode is a Toto Drake II 2-piece. Toto was also used for the sink, which sits in a Caesarstone Pure White quartz countertop.
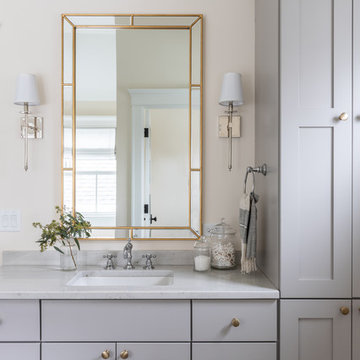
Master Bathroom photo by Emily Kennedy Photo
Idee per una grande stanza da bagno padronale country con ante in stile shaker, ante grigie, vasca freestanding, pareti beige, pavimento in gres porcellanato, lavabo sottopiano, top in quarzo composito, pavimento marrone e top grigio
Idee per una grande stanza da bagno padronale country con ante in stile shaker, ante grigie, vasca freestanding, pareti beige, pavimento in gres porcellanato, lavabo sottopiano, top in quarzo composito, pavimento marrone e top grigio
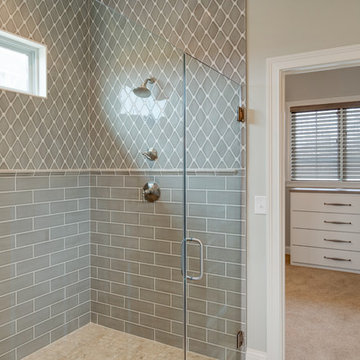
The details in the master bath's tile is spectacular, especially with the mixing of tiles in the walk in shower.
Photo Credit: Tom Graham
Ispirazione per una grande stanza da bagno padronale classica con ante con riquadro incassato, ante grigie, doccia ad angolo, piastrelle grigie, piastrelle in ceramica, pareti beige, pavimento in travertino, lavabo sottopiano, top in granito, pavimento beige e porta doccia a battente
Ispirazione per una grande stanza da bagno padronale classica con ante con riquadro incassato, ante grigie, doccia ad angolo, piastrelle grigie, piastrelle in ceramica, pareti beige, pavimento in travertino, lavabo sottopiano, top in granito, pavimento beige e porta doccia a battente
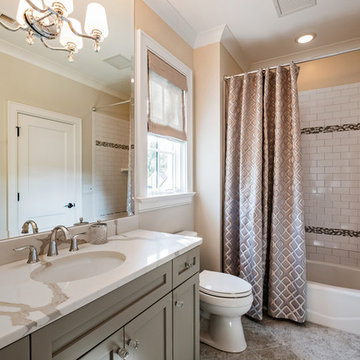
Esempio di una stanza da bagno con doccia chic di medie dimensioni con ante in stile shaker, ante grigie, vasca ad alcova, doccia alcova, WC monopezzo, piastrelle bianche, piastrelle diamantate, pareti beige, pavimento in gres porcellanato, lavabo sottopiano, top in quarzite, pavimento marrone e doccia con tenda
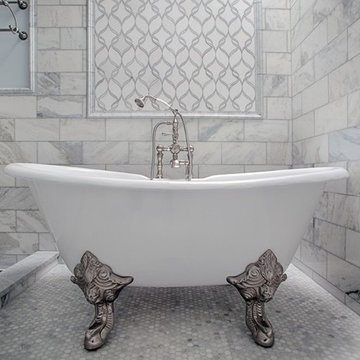
Iris Bachman Photography
Ispirazione per una stanza da bagno padronale chic di medie dimensioni con ante con riquadro incassato, ante grigie, doccia aperta, WC a due pezzi, piastrelle bianche, pareti beige, lavabo sottopiano, pavimento bianco, doccia aperta, vasca con piedi a zampa di leone, piastrelle di marmo e pavimento in marmo
Ispirazione per una stanza da bagno padronale chic di medie dimensioni con ante con riquadro incassato, ante grigie, doccia aperta, WC a due pezzi, piastrelle bianche, pareti beige, lavabo sottopiano, pavimento bianco, doccia aperta, vasca con piedi a zampa di leone, piastrelle di marmo e pavimento in marmo
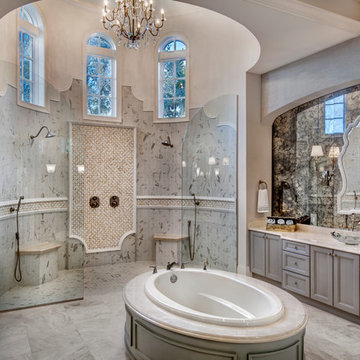
Beautiful new Mediterranean Luxury home built by Michelangelo Custom Homes and photography by ME Parker. The home's luxurious Master Bath with his/hers vanities and island tub.
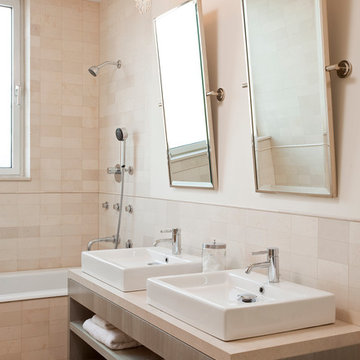
emily gilbert photography
Our interior design service area is all of New York City including the Upper East Side and Upper West Side, as well as the Hamptons, Scarsdale, Mamaroneck, Rye, Rye City, Edgemont, Harrison, Bronxville, and Greenwich CT.
For more about Darci Hether, click here: https://darcihether.com/
To learn more about this project, click here:
https://darcihether.com/portfolio/two-story-duplex-central-park-west-nyc/
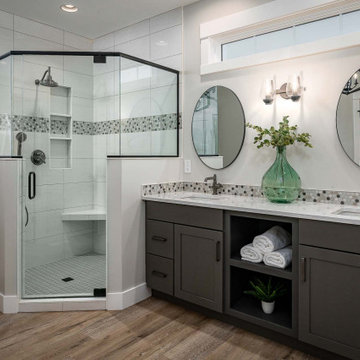
Master bathroom with double vanity and a large corner tiled shower with a glass door.
Immagine di una grande stanza da bagno padronale stile americano con ante in stile shaker, ante grigie, doccia ad angolo, WC monopezzo, piastrelle grigie, piastrelle in ceramica, pareti beige, pavimento in vinile, lavabo sottopiano, top in quarzo composito, pavimento marrone, porta doccia a battente, top bianco, panca da doccia, due lavabi e mobile bagno incassato
Immagine di una grande stanza da bagno padronale stile americano con ante in stile shaker, ante grigie, doccia ad angolo, WC monopezzo, piastrelle grigie, piastrelle in ceramica, pareti beige, pavimento in vinile, lavabo sottopiano, top in quarzo composito, pavimento marrone, porta doccia a battente, top bianco, panca da doccia, due lavabi e mobile bagno incassato
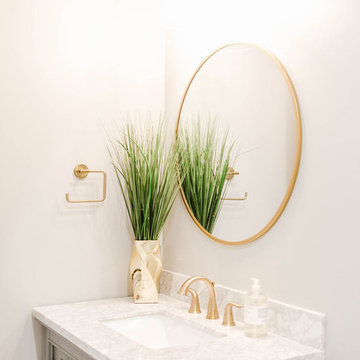
Immagine di una piccola stanza da bagno con doccia classica con consolle stile comò, ante grigie, doccia alcova, WC a due pezzi, piastrelle bianche, piastrelle diamantate, pareti beige, lavabo sottopiano, top in marmo, pavimento bianco, porta doccia scorrevole e top bianco
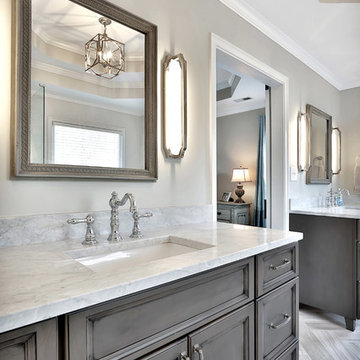
Idee per una grande stanza da bagno padronale classica con ante con riquadro incassato, ante grigie, vasca freestanding, doccia alcova, piastrelle beige, piastrelle in gres porcellanato, pareti beige, pavimento in gres porcellanato, lavabo sottopiano, top in marmo, pavimento beige e porta doccia a battente
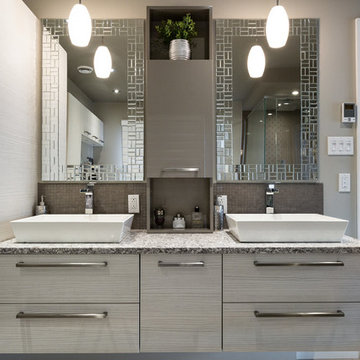
Esempio di una stanza da bagno con doccia design di medie dimensioni con ante lisce, ante grigie, vasca ad angolo, doccia aperta, WC monopezzo, piastrelle grigie, piastrelle bianche, piastrelle in pietra, pareti beige, parquet scuro, lavabo a colonna, top in granito, pavimento beige e doccia aperta
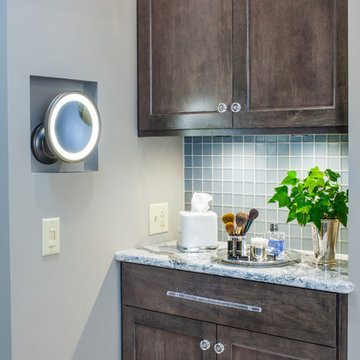
At first glance the two compartments of the master bath seemed to make sense. The bathing / toilet area had a sky light that let in fabulous light at all times of the day and night. It contained a tub and a separate shower that were very tiny. In the vanity compartment there was only one sink in a low height cabinet. This bathroom would work fine for one person but was a bit tight for two. The homeowners wanted a great bathroom they both could enjoy. Designer Carol Kornak recommended removing the dividing wall thus opening the space into one light-filled room. The tub was eliminated. In its place is a large walk-in shower with bench covered in fun geometric-patterned tile. The old shower area became a spacious alcove that includes a storage cabinets and make-up area with lighted mirror. The vanity contains two sinks and two mirrored medicine cabinets for both to store their personal items. The tile floor has a custom pattern of porcelain glass tiles.
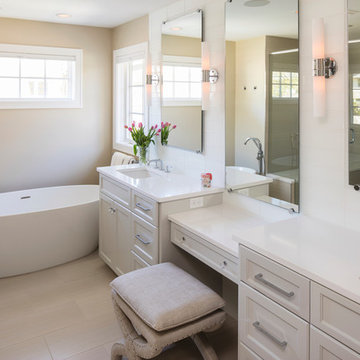
Troy Thies Photography
Immagine di una stanza da bagno padronale classica di medie dimensioni con ante con riquadro incassato, ante grigie, vasca freestanding, doccia alcova, piastrelle bianche, piastrelle di ciottoli, pareti beige, parquet chiaro, lavabo sottopiano e top in superficie solida
Immagine di una stanza da bagno padronale classica di medie dimensioni con ante con riquadro incassato, ante grigie, vasca freestanding, doccia alcova, piastrelle bianche, piastrelle di ciottoli, pareti beige, parquet chiaro, lavabo sottopiano e top in superficie solida
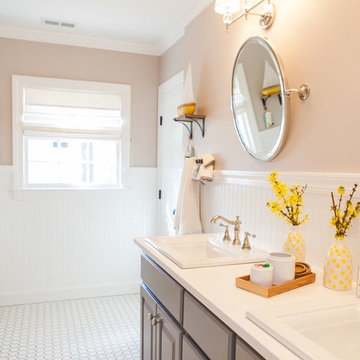
Jon Eckerd
Foto di una stanza da bagno classica con ante con bugna sagomata, ante grigie, vasca ad alcova, vasca/doccia, piastrelle bianche, pareti beige, pavimento con piastrelle in ceramica, lavabo da incasso e doccia con tenda
Foto di una stanza da bagno classica con ante con bugna sagomata, ante grigie, vasca ad alcova, vasca/doccia, piastrelle bianche, pareti beige, pavimento con piastrelle in ceramica, lavabo da incasso e doccia con tenda
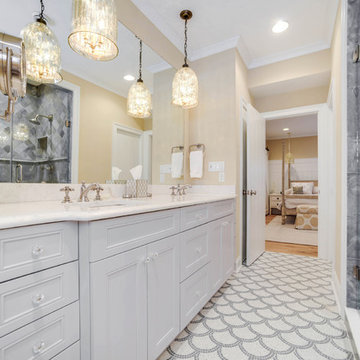
Ispirazione per una stanza da bagno padronale costiera con lavabo sottopiano, ante con riquadro incassato, ante grigie, top in quarzo composito, vasca freestanding, piastrelle multicolore, piastrelle in pietra, pareti beige, pavimento in marmo e pavimento multicolore
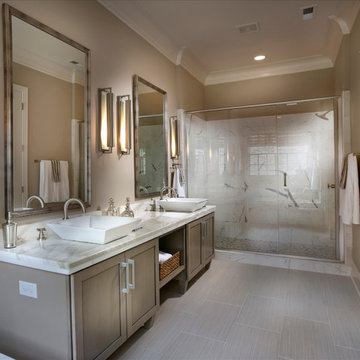
Immagine di una grande stanza da bagno padronale chic con lavabo a bacinella, ante grigie, top in granito, doccia alcova, WC a due pezzi, piastrelle grigie, piastrelle in ceramica, pareti beige, pavimento con piastrelle in ceramica e ante in stile shaker
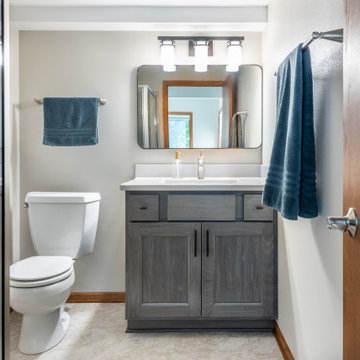
We converted a 1/2 bath into a ¾ bathroom
Foto di una piccola stanza da bagno con doccia contemporanea con ante in stile shaker, ante grigie, doccia ad angolo, WC a due pezzi, pareti beige, pavimento in vinile, lavabo integrato, top in onice, porta doccia a battente, top grigio, un lavabo e mobile bagno incassato
Foto di una piccola stanza da bagno con doccia contemporanea con ante in stile shaker, ante grigie, doccia ad angolo, WC a due pezzi, pareti beige, pavimento in vinile, lavabo integrato, top in onice, porta doccia a battente, top grigio, un lavabo e mobile bagno incassato
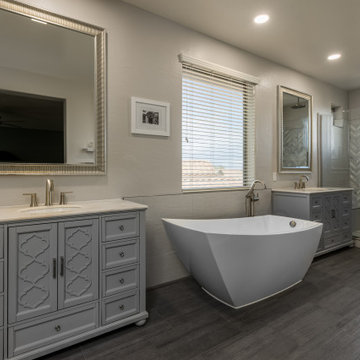
It was fun working with Stacey & Keisha on their master bathroom remodel. They asked us to gut everything and start new.
Here are some of the items they had us complete for the bathroom remodel:
Installed a new tile shower with a fun herringbone accent wall and hex-shaped shower floor tile with a matching recessed niche.
Installed 2 new pre-made vanities that go great with the colors of the shower
Installed a freestanding bathtub with a nice tub filler faucet
Installed new flooring
Their bathroom looks so elegant now...
Stanze da Bagno con ante grigie e pareti beige - Foto e idee per arredare
9