Stanze da Bagno con ante grigie e pareti beige - Foto e idee per arredare
Filtra anche per:
Budget
Ordina per:Popolari oggi
141 - 160 di 6.219 foto
1 di 3

A balance of northwest inspired textures, reclaimed materials, eco-sensibilities, and luxury elements help to define this new century industrial chic master bathroom built for two. The open concept and curbless double shower allows easy, safe access for all ages...fido will enjoy it too!
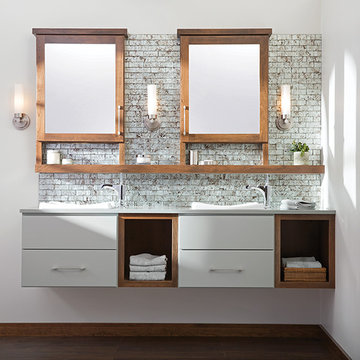
This wall mounted vanity frees up space on the floor for easy cleaning and gives it a light and airy feel. The stone tile wall makes this custom cabinetry pop!
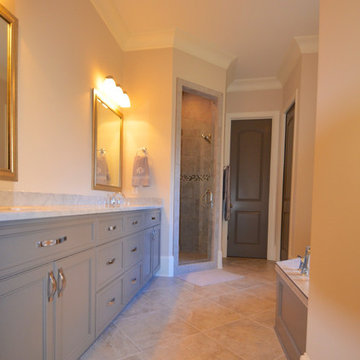
THIS WAS A PLAN DESIGN ONLY PROJECT. The Gregg Park is one of our favorite plans. At 3,165 heated square feet, the open living, soaring ceilings and a light airy feel of The Gregg Park makes this home formal when it needs to be, yet cozy and quaint for everyday living.
A chic European design with everything you could ask for in an upscale home.
Rooms on the first floor include the Two Story Foyer with landing staircase off of the arched doorway Foyer Vestibule, a Formal Dining Room, a Transitional Room off of the Foyer with a full bath, The Butler's Pantry can be seen from the Foyer, Laundry Room is tucked away near the garage door. The cathedral Great Room and Kitchen are off of the "Dog Trot" designed hallway that leads to the generous vaulted screened porch at the rear of the home, with an Informal Dining Room adjacent to the Kitchen and Great Room.
The Master Suite is privately nestled in the corner of the house, with easy access to the Kitchen and Great Room, yet hidden enough for privacy. The Master Bathroom is luxurious and contains all of the appointments that are expected in a fine home.
The second floor is equally positioned well for privacy and comfort with two bedroom suites with private and semi-private baths, and a large Bonus Room.
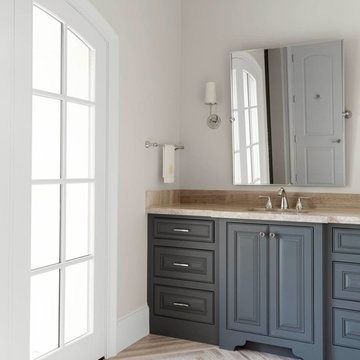
Nathan Schroder Photography
BK Design Studio
Esempio di una grande stanza da bagno per bambini classica con lavabo sottopiano, ante a filo, ante grigie, piastrelle grigie e pareti beige
Esempio di una grande stanza da bagno per bambini classica con lavabo sottopiano, ante a filo, ante grigie, piastrelle grigie e pareti beige
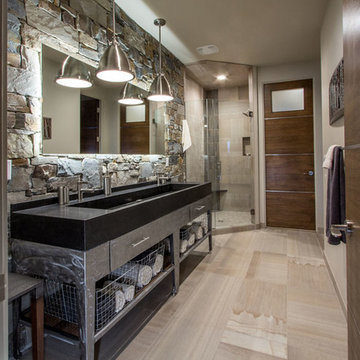
Ispirazione per una stanza da bagno padronale classica di medie dimensioni con ante lisce, ante grigie, doccia ad angolo, piastrelle beige, piastrelle grigie, piastrelle in pietra, pareti beige, pavimento in gres porcellanato, lavabo rettangolare e top in quarzite
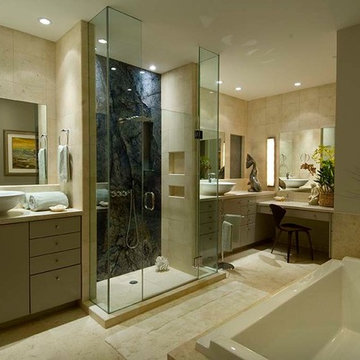
Idee per una stanza da bagno padronale contemporanea di medie dimensioni con ante lisce, ante grigie, vasca da incasso, doccia alcova, piastrelle blu, lastra di pietra, pareti beige, pavimento con piastrelle in ceramica, lavabo a bacinella, top in granito, pavimento beige, porta doccia a battente e top beige
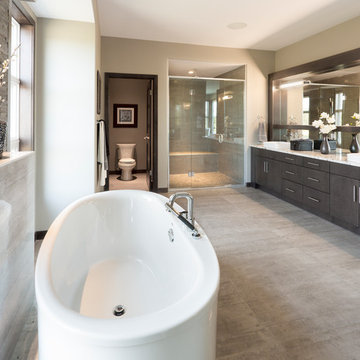
Idee per una stanza da bagno padronale design con ante lisce, ante grigie, vasca freestanding, zona vasca/doccia separata, pareti beige, lavabo a bacinella, pavimento grigio, porta doccia a battente e toilette
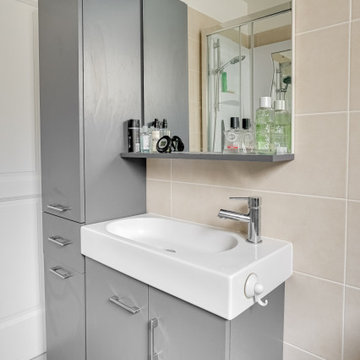
Réaménagement salle de bain
Foto di una piccola stanza da bagno con doccia design con ante grigie, doccia ad angolo, WC monopezzo, piastrelle beige, piastrelle di cemento, pareti beige, pavimento in cementine, lavabo rettangolare, top piastrellato, pavimento grigio, porta doccia scorrevole, top beige, un lavabo e mobile bagno freestanding
Foto di una piccola stanza da bagno con doccia design con ante grigie, doccia ad angolo, WC monopezzo, piastrelle beige, piastrelle di cemento, pareti beige, pavimento in cementine, lavabo rettangolare, top piastrellato, pavimento grigio, porta doccia scorrevole, top beige, un lavabo e mobile bagno freestanding
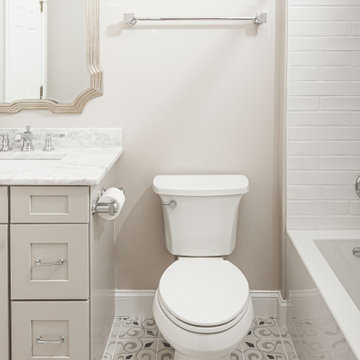
This beautiful secondary bathroom is a welcoming space that will spoil and comfort any guest. The 8x8 decorative Nola Orleans tile is the focal point of the room and creates movement in the design. The 3x12 cotton white subway tile and deep white Kohler tub provide a clean backdrop to allow the flooring to take center stage, while making the room appear spacious. A shaker style vanity in Harbor finish and shadow storm vanity top elevate the space and Kohler chrome fixtures throughout add a perfect touch of sparkle. We love the mirror that was chosen by our client which compliments the floor pattern and ties the design perfectly together in an elegant way.
You don’t have to feel limited when it comes to the design of your secondary bathroom. We can design a space for you that every one of your guests will love and that you will be proud to showcase in your home.
![BEACH HOUSE [reno]](https://st.hzcdn.com/fimgs/pictures/bathrooms/beach-house-reno-omega-construction-and-design-inc-img~f7313bf70ceeddc8_9457-1-bca103f-w360-h360-b0-p0.jpg)
Ispirazione per una stanza da bagno padronale costiera di medie dimensioni con ante lisce, ante grigie, vasca freestanding, doccia alcova, WC monopezzo, piastrelle bianche, piastrelle in gres porcellanato, pareti beige, pavimento in vinile, lavabo sottopiano, top in quarzo composito, pavimento beige, porta doccia a battente e top bianco
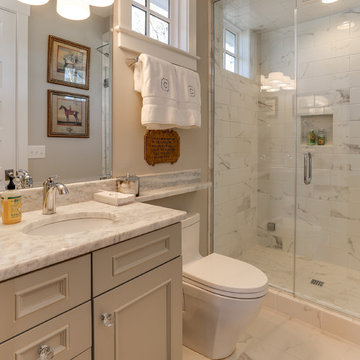
Photos by Tad Davis Photography
Immagine di una piccola stanza da bagno con doccia chic con ante con riquadro incassato, ante grigie, doccia alcova, WC a due pezzi, piastrelle gialle, piastrelle in pietra, pareti beige, pavimento con piastrelle in ceramica, lavabo sottopiano e top in marmo
Immagine di una piccola stanza da bagno con doccia chic con ante con riquadro incassato, ante grigie, doccia alcova, WC a due pezzi, piastrelle gialle, piastrelle in pietra, pareti beige, pavimento con piastrelle in ceramica, lavabo sottopiano e top in marmo
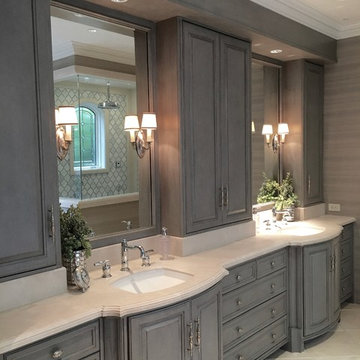
Gilbert Design Group
Functional and Innovative Design Solutions in Orange County
Beautiful custom cabinets with a grey finish brings a casual feel to a sophisticated bathroom.
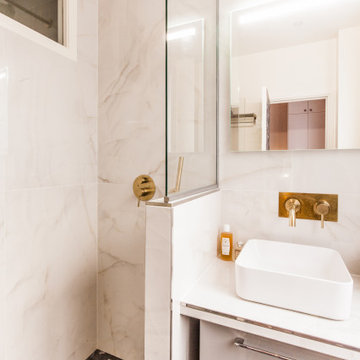
Idee per una piccola stanza da bagno padronale minimal con ante grigie, doccia a filo pavimento, WC sospeso, piastrelle beige, piastrelle di cemento, pareti beige, pavimento in marmo, lavabo da incasso, pavimento grigio, doccia aperta, un lavabo e mobile bagno freestanding
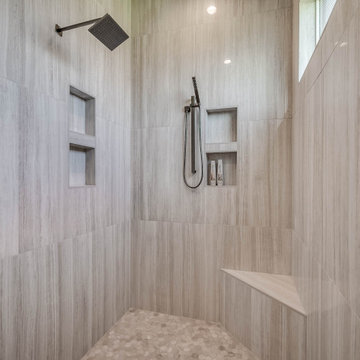
Primary bathroom with double sinks, walk-in shower and luxury tub with tile accent wall.
Ispirazione per una grande stanza da bagno country con ante grigie, vasca freestanding, doccia aperta, pistrelle in bianco e nero, piastrelle di vetro, pareti beige, parquet chiaro, lavabo sottopiano, top in quarzite, pavimento bianco, doccia aperta, top bianco, due lavabi e mobile bagno freestanding
Ispirazione per una grande stanza da bagno country con ante grigie, vasca freestanding, doccia aperta, pistrelle in bianco e nero, piastrelle di vetro, pareti beige, parquet chiaro, lavabo sottopiano, top in quarzite, pavimento bianco, doccia aperta, top bianco, due lavabi e mobile bagno freestanding

Ванная комната в доме из клееного бруса. На стенах широкоформатная испанская плитка. Пол плитка в стиле пэчворк.
Idee per una stanza da bagno con doccia tradizionale di medie dimensioni con ante con riquadro incassato, ante grigie, vasca ad angolo, doccia ad angolo, piastrelle beige, piastrelle in gres porcellanato, pareti beige, pavimento in gres porcellanato, pavimento grigio, porta doccia a battente, top bianco, un lavabo, mobile bagno freestanding, travi a vista e pareti in legno
Idee per una stanza da bagno con doccia tradizionale di medie dimensioni con ante con riquadro incassato, ante grigie, vasca ad angolo, doccia ad angolo, piastrelle beige, piastrelle in gres porcellanato, pareti beige, pavimento in gres porcellanato, pavimento grigio, porta doccia a battente, top bianco, un lavabo, mobile bagno freestanding, travi a vista e pareti in legno
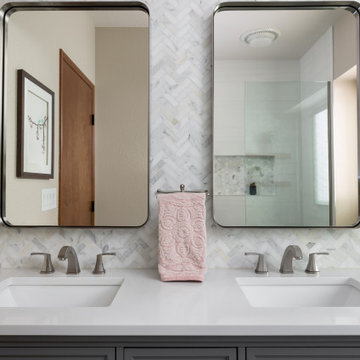
Esempio di una stanza da bagno tradizionale di medie dimensioni con ante con riquadro incassato, ante grigie, doccia alcova, WC monopezzo, piastrelle bianche, piastrelle di marmo, pareti beige, pavimento con piastrelle effetto legno, lavabo sottopiano, top in quarzo composito, pavimento grigio, porta doccia a battente, due lavabi, mobile bagno freestanding e top bianco
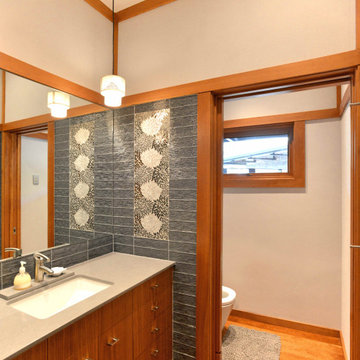
Japanese Guest Bathroom
Esempio di una stanza da bagno etnica di medie dimensioni con ante lisce, ante grigie, WC monopezzo, piastrelle beige, piastrelle di vetro, top in quarzo composito, top beige, un lavabo, mobile bagno sospeso, pareti beige, pavimento in legno massello medio, lavabo da incasso, pavimento marrone e toilette
Esempio di una stanza da bagno etnica di medie dimensioni con ante lisce, ante grigie, WC monopezzo, piastrelle beige, piastrelle di vetro, top in quarzo composito, top beige, un lavabo, mobile bagno sospeso, pareti beige, pavimento in legno massello medio, lavabo da incasso, pavimento marrone e toilette
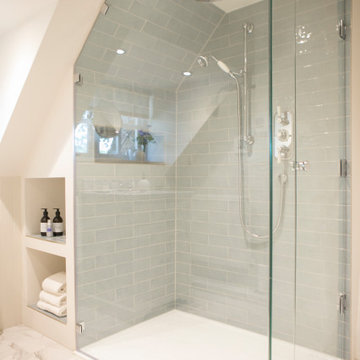
A complete refurbishment of the Master Bedroom En-suite. This was a very complicated space to configure as it had to accommodate a full size free-standing bath and a large walk-in shower with bespoke glass. We disguised the wardrobe by cutting the door into the tongue and groove paneling for a discrete finish.
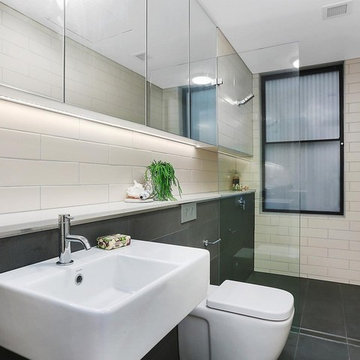
Foto di una stanza da bagno padronale minimal di medie dimensioni con ante lisce, ante grigie, doccia aperta, WC monopezzo, piastrelle beige, piastrelle diamantate, pareti beige, pavimento in gres porcellanato, lavabo sospeso, top in quarzo composito, pavimento grigio, porta doccia a battente e top bianco
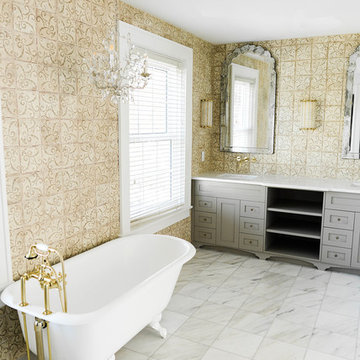
Master bath.
Immagine di una grande stanza da bagno padronale chic con ante in stile shaker, ante grigie, vasca con piedi a zampa di leone, doccia doppia, piastrelle beige, piastrelle di cemento, pareti beige, pavimento in marmo, lavabo sottopiano, top in marmo, pavimento bianco e porta doccia a battente
Immagine di una grande stanza da bagno padronale chic con ante in stile shaker, ante grigie, vasca con piedi a zampa di leone, doccia doppia, piastrelle beige, piastrelle di cemento, pareti beige, pavimento in marmo, lavabo sottopiano, top in marmo, pavimento bianco e porta doccia a battente
Stanze da Bagno con ante grigie e pareti beige - Foto e idee per arredare
8