Stanze da Bagno con ante grigie e lavabo da incasso - Foto e idee per arredare
Filtra anche per:
Budget
Ordina per:Popolari oggi
141 - 160 di 5.040 foto
1 di 3
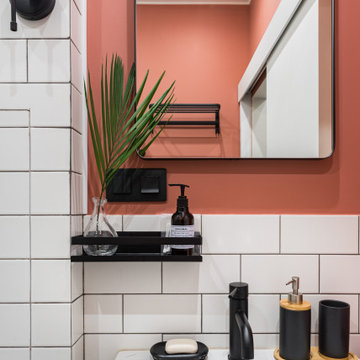
Immagine di una piccola stanza da bagno con doccia industriale con ante lisce, ante grigie, doccia ad angolo, WC sospeso, piastrelle bianche, piastrelle in ceramica, pareti verdi, pavimento in gres porcellanato, lavabo da incasso, top in superficie solida, pavimento nero, porta doccia scorrevole, top nero, un lavabo e mobile bagno freestanding
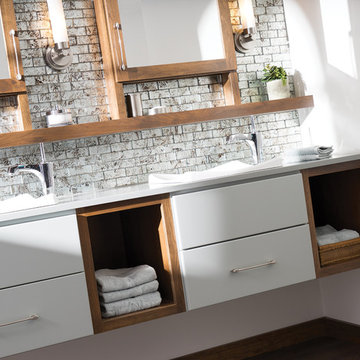
Bathe your bathroom in beautiful details and luxurious design with floating vanities from Dura Supreme Cabinetry. With Dura Supreme’s floating vanity system, vanities and even linen cabinets are suspended on the wall leaving a sleek, clean look that is ideal for transitional and contemporary design themes. Floating vanities are a favorite look for small bathrooms to impart an open, airy and expansive feel. For this bath, painted and stained finishes were combined for a stunning effect, with matching Dura Supreme medicine cabinets over a floating shelf.
This double sink basin design offers stylish functionality for a shared bath. A variety of vanity console configurations are available with floating linen cabinets to maintain the style throughout the design. Floating Vanities by Dura Supreme are available in 12 different configurations (for single sink vanities, double sink vanities, or offset sinks) or individual cabinets that can be combined to create your own unique look. Any combination of Dura Supreme’s many door styles, wood species and finishes can be selected to create a one-of-a-kind bath furniture collection.
The bathroom has evolved from its purist utilitarian roots to a more intimate and reflective sanctuary in which to relax and reconnect. A refreshing spa-like environment offers a brisk welcome at the dawning of a new day or a soothing interlude as your day concludes.
Our busy and hectic lifestyles leave us yearning for a private place where we can truly relax and indulge. With amenities that pamper the senses and design elements inspired by luxury spas, bathroom environments are being transformed form the mundane and utilitarian to the extravagant and luxurious.
Bath cabinetry from Dura Supreme offers myriad design directions to create the personal harmony and beauty that are a hallmark of the bath sanctuary. Immerse yourself in our expansive palette of finishes and wood species to discover the look that calms your senses and soothes your soul. Your Dura Supreme designer will guide you through the selections and transform your bath into a beautiful retreat.
Request a FREE Dura Supreme Brochure Packet: http://www.durasupreme.com/request-brochure
Find a Dura Supreme Showroom near you today: http://www.durasupreme.com/dealer-locator

Esempio di una stanza da bagno con doccia design di medie dimensioni con ante grigie, doccia a filo pavimento, WC sospeso, pistrelle in bianco e nero, piastrelle in ceramica, pareti bianche, pavimento con piastrelle in ceramica, lavabo da incasso, top in laminato, pavimento nero, porta doccia a battente, top bianco, nicchia, due lavabi, mobile bagno incassato e ante lisce
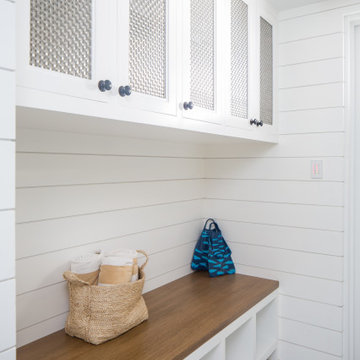
Basement Bathroom
Ispirazione per un'ampia stanza da bagno con doccia stile marino con nessun'anta, ante grigie, piastrelle bianche, lavabo da incasso, top in cemento e top grigio
Ispirazione per un'ampia stanza da bagno con doccia stile marino con nessun'anta, ante grigie, piastrelle bianche, lavabo da incasso, top in cemento e top grigio
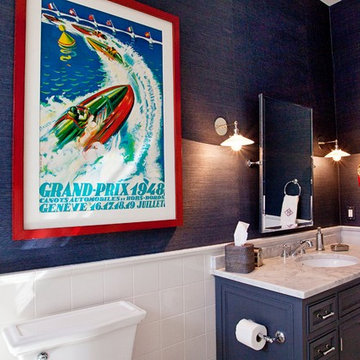
Amy E. Photography
Immagine di una stanza da bagno per bambini chic di medie dimensioni con lavabo da incasso, ante lisce, ante grigie, top in marmo, doccia doppia, WC a due pezzi, piastrelle bianche, piastrelle in ceramica, pareti blu e pavimento in marmo
Immagine di una stanza da bagno per bambini chic di medie dimensioni con lavabo da incasso, ante lisce, ante grigie, top in marmo, doccia doppia, WC a due pezzi, piastrelle bianche, piastrelle in ceramica, pareti blu e pavimento in marmo
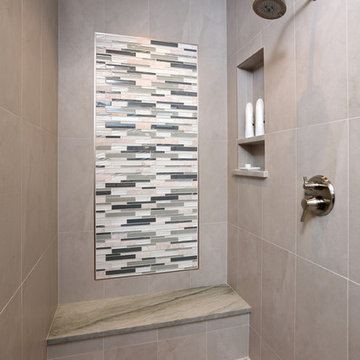
Douglas Johnson Photography
Immagine di una stanza da bagno padronale minimal di medie dimensioni con lavabo da incasso, top in marmo, doccia alcova, WC monopezzo, piastrelle multicolore, piastrelle di vetro, pareti grigie, pavimento in gres porcellanato, ante con riquadro incassato e ante grigie
Immagine di una stanza da bagno padronale minimal di medie dimensioni con lavabo da incasso, top in marmo, doccia alcova, WC monopezzo, piastrelle multicolore, piastrelle di vetro, pareti grigie, pavimento in gres porcellanato, ante con riquadro incassato e ante grigie
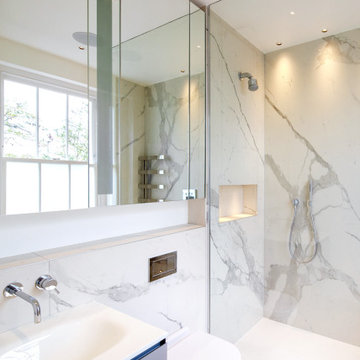
Ensuite bathroom with marble walk-in shower.
Idee per una stanza da bagno padronale minimal di medie dimensioni con ante lisce, ante grigie, doccia aperta, WC sospeso, piastrelle bianche, piastrelle di marmo, pareti bianche, pavimento in marmo, lavabo da incasso, pavimento bianco, porta doccia a battente e mobile bagno sospeso
Idee per una stanza da bagno padronale minimal di medie dimensioni con ante lisce, ante grigie, doccia aperta, WC sospeso, piastrelle bianche, piastrelle di marmo, pareti bianche, pavimento in marmo, lavabo da incasso, pavimento bianco, porta doccia a battente e mobile bagno sospeso
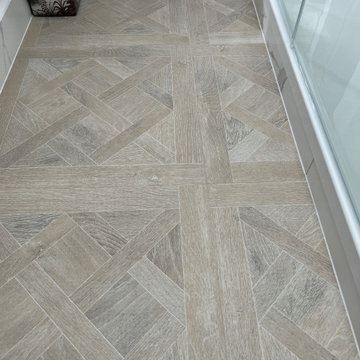
This client wanted to turn her small bathroom in the loft into a larger shower room with jack n jill sliding door to the bedroom. We took some space from the larger bedroom and transformed the bathroom into this gorgeous, bright haven.
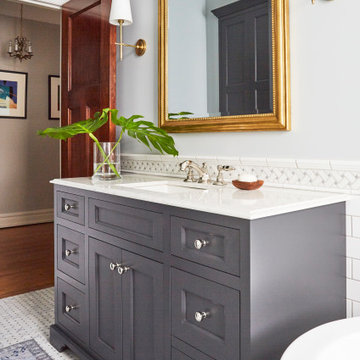
Download our free ebook, Creating the Ideal Kitchen. DOWNLOAD NOW
This master bath remodel is the cat's meow for more than one reason! The materials in the room are soothing and give a nice vintage vibe in keeping with the rest of the home. We completed a kitchen remodel for this client a few years’ ago and were delighted when she contacted us for help with her master bath!
The bathroom was fine but was lacking in interesting design elements, and the shower was very small. We started by eliminating the shower curb which allowed us to enlarge the footprint of the shower all the way to the edge of the bathtub, creating a modified wet room. The shower is pitched toward a linear drain so the water stays in the shower. A glass divider allows for the light from the window to expand into the room, while a freestanding tub adds a spa like feel.
The radiator was removed and both heated flooring and a towel warmer were added to provide heat. Since the unit is on the top floor in a multi-unit building it shares some of the heat from the floors below, so this was a great solution for the space.
The custom vanity includes a spot for storing styling tools and a new built in linen cabinet provides plenty of the storage. The doors at the top of the linen cabinet open to stow away towels and other personal care products, and are lighted to ensure everything is easy to find. The doors below are false doors that disguise a hidden storage area. The hidden storage area features a custom litterbox pull out for the homeowner’s cat! Her kitty enters through the cutout, and the pull out drawer allows for easy clean ups.
The materials in the room – white and gray marble, charcoal blue cabinetry and gold accents – have a vintage vibe in keeping with the rest of the home. Polished nickel fixtures and hardware add sparkle, while colorful artwork adds some life to the space.
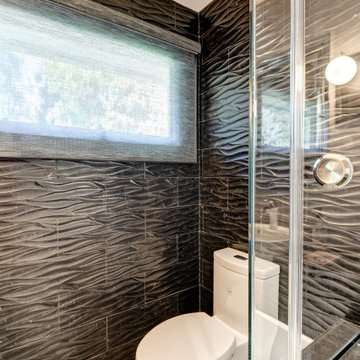
Combining an everyday hallway bathroom with the main guest bath/powder room is not an easy task. The hallway bath needs to have a lot of utility with durable materials and functional storage. It also wants to be a bit “dressy” to make house guests feel special. This bathroom needed to do both.
We first addressed its utility with bathroom necessities including the tub/shower. The recessed medicine cabinet in combination with an elongated vanity tackles all the storage needs including a concealed waste bin. Thoughtfully placed towel hooks are mostly out of sight behind the door while the half-wall hides the paper holder and a niche for other toilet necessities.
It’s the materials that elevate this bathroom to powder room status. The tri-color marble penny tile sets the scene for the color palette. Carved black marble wall tile adds the necessary drama flowing along two walls. The remaining two walls of tile keep the room durable while softening the effects of the black walls and vanity.
Rounded elements such as the light fixtures and the apron sink punctuate and carry the theme of the floor tile throughout the bathroom. Polished chrome fixtures along with the beefy frameless glass shower enclosure add just enough sparkle and contrast.
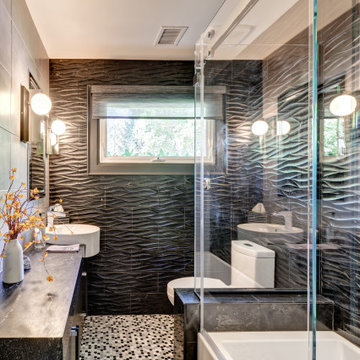
Combining an everyday hallway bathroom with the main guest bath/powder room is not an easy task. The hallway bath needs to have a lot of utility with durable materials and functional storage. It also wants to be a bit “dressy” to make house guests feel special. This bathroom needed to do both.
We first addressed its utility with bathroom necessities including the tub/shower. The recessed medicine cabinet in combination with an elongated vanity tackles all the storage needs including a concealed waste bin. Thoughtfully placed towel hooks are mostly out of sight behind the door while the half-wall hides the paper holder and a niche for other toilet necessities.
It’s the materials that elevate this bathroom to powder room status. The tri-color marble penny tile sets the scene for the color palette. Carved black marble wall tile adds the necessary drama flowing along two walls. The remaining two walls of tile keep the room durable while softening the effects of the black walls and vanity.
Rounded elements such as the light fixtures and the apron sink punctuate and carry the theme of the floor tile throughout the bathroom. Polished chrome fixtures along with the beefy frameless glass shower enclosure add just enough sparkle and contrast.
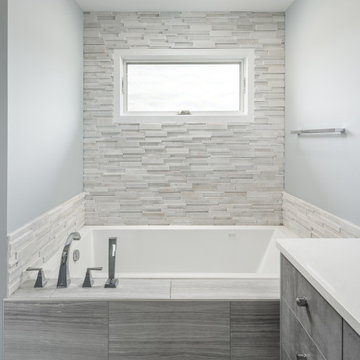
Retreat to your own modern spa! Enjoy a beautiful rain shower or take a soak in the tub. The grey tones throughout create the calming feel you've been longing for after a long day. Dim the chandelier and relax!
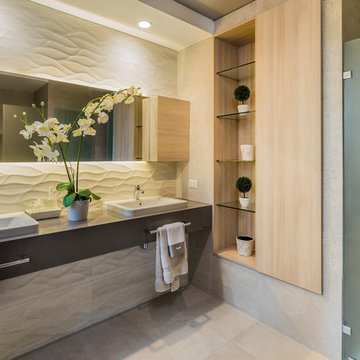
Foto di una stanza da bagno con doccia contemporanea con lavabo da incasso, porta doccia a battente, ante lisce, ante grigie, piastrelle beige, pareti beige, pavimento beige e top grigio
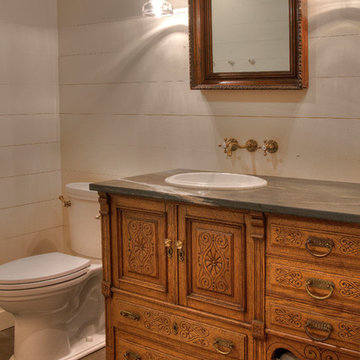
Immagine di una stanza da bagno padronale country di medie dimensioni con ante con bugna sagomata, ante grigie, vasca con piedi a zampa di leone, WC a due pezzi, pareti bianche, pavimento in terracotta, lavabo da incasso, top in saponaria e pavimento marrone
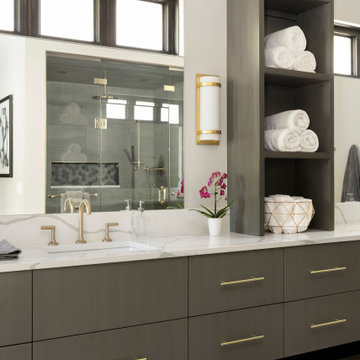
Evolved in the heart of the San Juan Mountains, this Colorado Contemporary home features a blend of materials to complement the surrounding landscape. This home triggered a blast into a quartz geode vein which inspired a classy chic style interior and clever use of exterior materials. These include flat rusted siding to bring out the copper veins, Cedar Creek Cascade thin stone veneer speaks to the surrounding cliffs, Stucco with a finish of Moondust, and rough cedar fine line shiplap for a natural yet minimal siding accent. Its dramatic yet tasteful interiors, of exposed raw structural steel, Calacatta Classique Quartz waterfall countertops, hexagon tile designs, gold trim accents all the way down to the gold tile grout, reflects the Chic Colorado while providing cozy and intimate spaces throughout.
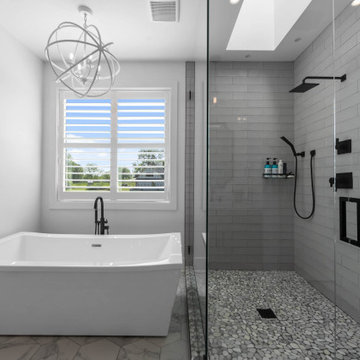
Master bathroom of The Durham Modern Farmhouse. View THD-1053: https://www.thehousedesigners.com/plan/1053/
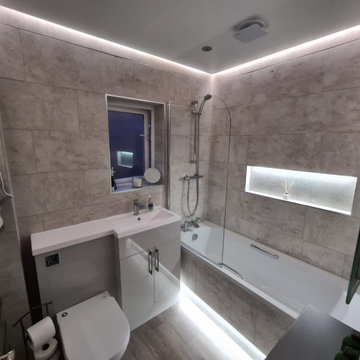
Bespoke bathroom designed exactly to how the customer wanted it, including speakers in the walls and lighting located around the bathroom.
At Cheshires Friendly Builders we know that bathrooms arent just for bathing but they are also for relaxation and we achieved this for our customers with this renovation.
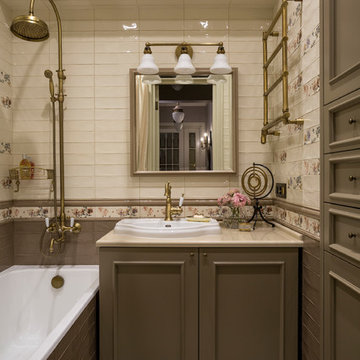
Квартира в стиле английской классики в старом сталинском доме. Растительные орнаменты, цвет вялой розы и приглушенные зелено-болотные оттенки, натуральное дерево и текстиль, настольные лампы и цветы в горшках - все это делает интерьер этой квартиры домашним, уютным и очень комфортным. Фото Евгений Кулибаба
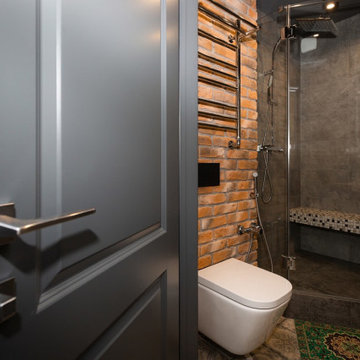
Капитальный ремонт таунхауса в стиле лофт
Immagine di una stanza da bagno con doccia industriale di medie dimensioni con ante lisce, ante grigie, zona vasca/doccia separata, WC sospeso, piastrelle grigie, piastrelle in ceramica, pareti grigie, pavimento con piastrelle in ceramica, lavabo da incasso, top in superficie solida, pavimento grigio, porta doccia a battente, top marrone, un lavabo e mobile bagno sospeso
Immagine di una stanza da bagno con doccia industriale di medie dimensioni con ante lisce, ante grigie, zona vasca/doccia separata, WC sospeso, piastrelle grigie, piastrelle in ceramica, pareti grigie, pavimento con piastrelle in ceramica, lavabo da incasso, top in superficie solida, pavimento grigio, porta doccia a battente, top marrone, un lavabo e mobile bagno sospeso
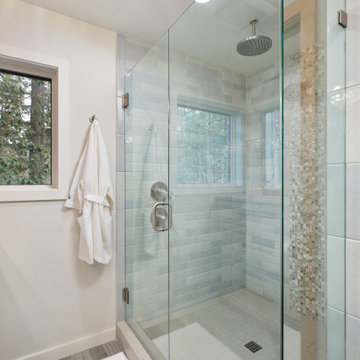
The new walk-in shower with curb, glass door, and rainfall showerhead completely transformed this 1976 bathroom remodel in Newberg, Oregon.
Ispirazione per una stanza da bagno padronale costiera di medie dimensioni con ante in stile shaker, doccia ad angolo, WC monopezzo, piastrelle grigie, piastrelle in ceramica, pareti grigie, pavimento in gres porcellanato, lavabo da incasso, top in quarzo composito, pavimento grigio, porta doccia a battente, top grigio, toilette, due lavabi, mobile bagno incassato e ante grigie
Ispirazione per una stanza da bagno padronale costiera di medie dimensioni con ante in stile shaker, doccia ad angolo, WC monopezzo, piastrelle grigie, piastrelle in ceramica, pareti grigie, pavimento in gres porcellanato, lavabo da incasso, top in quarzo composito, pavimento grigio, porta doccia a battente, top grigio, toilette, due lavabi, mobile bagno incassato e ante grigie
Stanze da Bagno con ante grigie e lavabo da incasso - Foto e idee per arredare
8