Stanze da Bagno con ante grigie e lavabo da incasso - Foto e idee per arredare
Filtra anche per:
Budget
Ordina per:Popolari oggi
121 - 140 di 5.040 foto
1 di 3
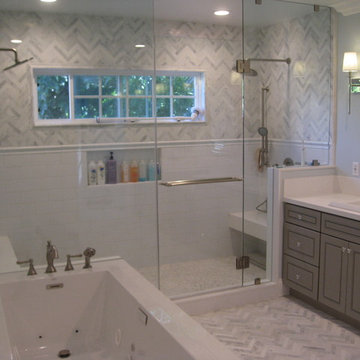
Idee per una stanza da bagno padronale chic di medie dimensioni con ante con bugna sagomata, ante grigie, vasca da incasso, doccia alcova, piastrelle di marmo, pareti grigie, pavimento in marmo, lavabo da incasso, pavimento bianco, porta doccia a battente e top bianco
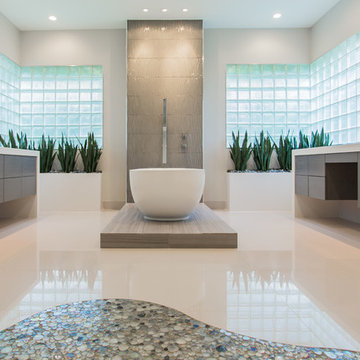
This amazing bathroom was renovated to have a modern flare. The tile is a shiny gray porcelain that has a rectified edge so it could be butted up tight and the grout lines minimal. My client had previously chosen this tile throughout her home. The Graff Luna freestanding tub filler is mounted on a floating glass mosaic tiled wall. We relocated the tub. Instead of saw cutting into the slab floor we built a platform to hide the plumbing that the tub rests on. The floating vanity cabinets are made of laminate beautifully displaying the quartz countertop with a straight 3" mitered edge. The sides of the countertops drop to the floor on each side of the cabinet, known as a waterfall edge. My client and I designed a cut in wave on the tiled floor leading into the shiny white shower with a floating white quartz bench seat. We built in custom planters made from the quartz countertop material that balance out each side of the floating tub wall in the center of the bathroom. I must say, throughout this design process my client was involved the entire time. She played an integral role in selecting the amazing fixtures seen in this master bathroom remodel. She needed help with the layout so she reached out to us. As you can see in the results we collaborated well together. It was pleasure to work with a client who has such exquisite taste.
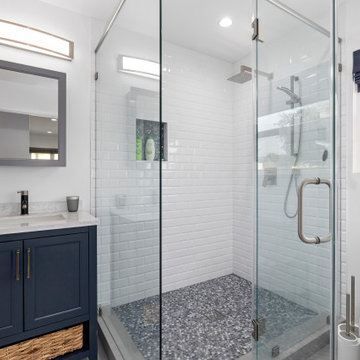
Complete Accessory Dwelling Unit Build / Bathroom
Esempio di una stanza da bagno con doccia minimal di medie dimensioni con ante con riquadro incassato, ante grigie, doccia ad angolo, WC a due pezzi, piastrelle bianche, piastrelle di cemento, pareti bianche, pavimento con piastrelle a mosaico, lavabo da incasso, top in quarzo composito, pavimento grigio, porta doccia a battente, top bianco, nicchia, un lavabo e mobile bagno freestanding
Esempio di una stanza da bagno con doccia minimal di medie dimensioni con ante con riquadro incassato, ante grigie, doccia ad angolo, WC a due pezzi, piastrelle bianche, piastrelle di cemento, pareti bianche, pavimento con piastrelle a mosaico, lavabo da incasso, top in quarzo composito, pavimento grigio, porta doccia a battente, top bianco, nicchia, un lavabo e mobile bagno freestanding
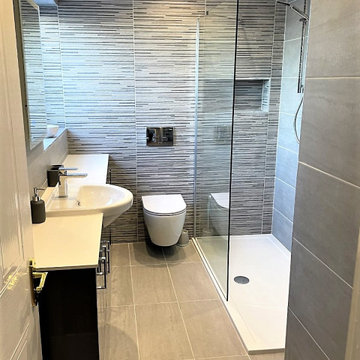
A beautiful bathroom making the most of the space.
Having light grey tiles makes the room fell open and spacious. The walk in shower is perfect in this room, and has a handy recess in the wall for bottles etc.
The long bank of units is great for all your storage needs and the 12mm laminate in White Quartz is extremely handy for workspace which is easy to keep clean.
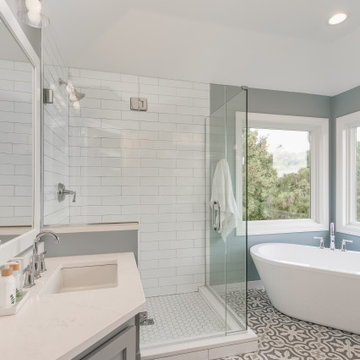
Immagine di una grande stanza da bagno padronale moderna con ante lisce, ante grigie, vasca freestanding, doccia ad angolo, WC monopezzo, piastrelle bianche, piastrelle in ceramica, pareti beige, pavimento con piastrelle in ceramica, lavabo da incasso, top in quarzo composito, pavimento multicolore, porta doccia a battente, top bianco, due lavabi e mobile bagno incassato
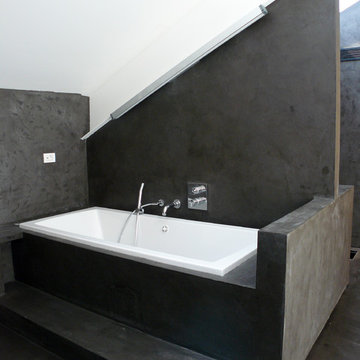
Idee per una grande stanza da bagno padronale nordica con nessun'anta, ante grigie, vasca da incasso, piastrelle grigie, piastrelle di cemento, pareti grigie, pavimento in cemento, lavabo da incasso, top in cemento e pavimento grigio
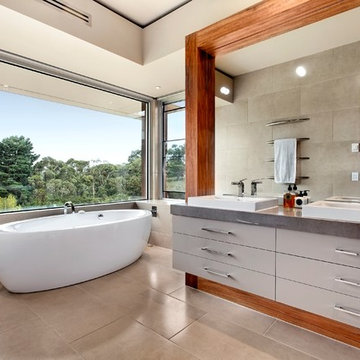
Esempio di una grande stanza da bagno design con lavabo da incasso, ante lisce, ante grigie, top in quarzo composito, vasca freestanding, piastrelle grigie, piastrelle in gres porcellanato, pareti grigie e pavimento in gres porcellanato
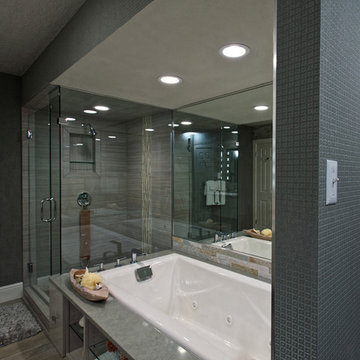
Beautiful wallpaper wraps this contemporary master bathroom. The shower is clad with limestone style 12" x 24" tile with a pebble floor. The whirlpool tub has a Silestone surround and cubbies for towels and spa comforts.
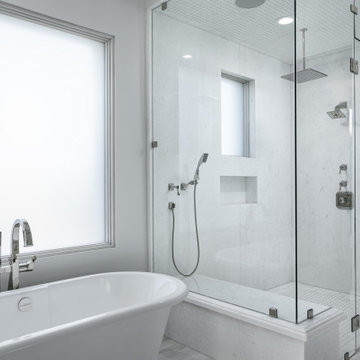
The primary bathroom with a free-standing tub and walk-in shower with custom hardware.
Foto di una grande stanza da bagno padronale minimalista con ante grigie, vasca freestanding, doccia alcova, piastrelle bianche, piastrelle in ceramica, pareti bianche, pavimento in marmo, lavabo da incasso, top in marmo, pavimento bianco, porta doccia a battente, top bianco, panca da doccia, due lavabi e mobile bagno incassato
Foto di una grande stanza da bagno padronale minimalista con ante grigie, vasca freestanding, doccia alcova, piastrelle bianche, piastrelle in ceramica, pareti bianche, pavimento in marmo, lavabo da incasso, top in marmo, pavimento bianco, porta doccia a battente, top bianco, panca da doccia, due lavabi e mobile bagno incassato
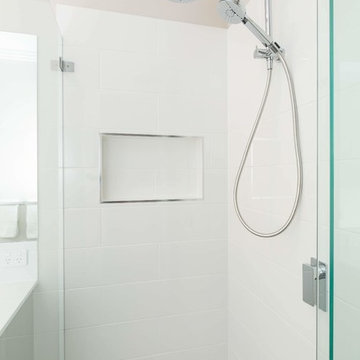
A classic shower design with recessed shower shelf to host all the families products.
Ispirazione per una stanza da bagno con doccia moderna di medie dimensioni con ante lisce, ante grigie, doccia ad angolo, piastrelle bianche, piastrelle in ceramica, pareti beige, pavimento alla veneziana, lavabo da incasso, top in superficie solida, pavimento multicolore, porta doccia a battente e top bianco
Ispirazione per una stanza da bagno con doccia moderna di medie dimensioni con ante lisce, ante grigie, doccia ad angolo, piastrelle bianche, piastrelle in ceramica, pareti beige, pavimento alla veneziana, lavabo da incasso, top in superficie solida, pavimento multicolore, porta doccia a battente e top bianco
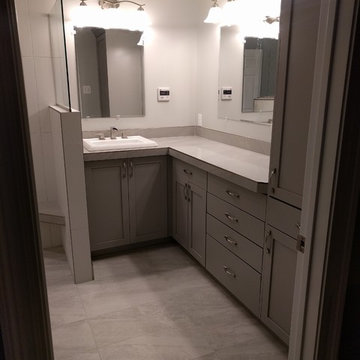
Robby Sellars
Esempio di una stanza da bagno padronale design di medie dimensioni con ante in stile shaker, ante grigie, doccia aperta, WC a due pezzi, piastrelle grigie, piastrelle in gres porcellanato, pareti grigie, pavimento in gres porcellanato, lavabo da incasso e top piastrellato
Esempio di una stanza da bagno padronale design di medie dimensioni con ante in stile shaker, ante grigie, doccia aperta, WC a due pezzi, piastrelle grigie, piastrelle in gres porcellanato, pareti grigie, pavimento in gres porcellanato, lavabo da incasso e top piastrellato
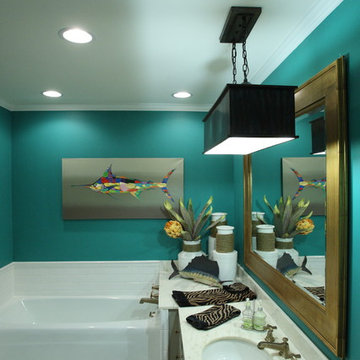
Burnished copper pendant light with Marlin multi-colored wall accents
Foto di una stanza da bagno tropicale di medie dimensioni con lavabo da incasso, vasca ad alcova, WC monopezzo, ante lisce, ante grigie, top in marmo, piastrelle bianche, piastrelle diamantate, pareti blu e pavimento in marmo
Foto di una stanza da bagno tropicale di medie dimensioni con lavabo da incasso, vasca ad alcova, WC monopezzo, ante lisce, ante grigie, top in marmo, piastrelle bianche, piastrelle diamantate, pareti blu e pavimento in marmo

Multiple grey tones combine for this bathroom project in Hove, with traditional shaker-fitted furniture.
The Brief
Like many other bathroom renovations we tackle, this client sought to replace a traditional shower over bath with a walk-in shower space.
In terms of style, the space required a modernisation with a neutral design that wouldn’t age quickly.
The space needed to remain relatively spacious, yet with enough storage for all bathroom essentials. Other amenities like underfloor heating and a full-height towel rail were also favoured within the design.
Design Elements
Placing the shower in the corner of the room really dictated the remainder of the layout, with the fitted furniture then placed wall-to-wall beneath the window in the room.
The chosen furniture is a fitted option from British supplier R2. It is from their shaker style Stow range and has been selected in a complimenting Midnight Grey colourway.
The furniture is composed of a concealed cistern unit, semi-recessed basin space and then a two-drawer cupboard for storage. Atop, a White Marble work surface nicely finishes off this area of the room.
An R2 Altitude mirrored cabinet is used near the door area to add a little extra storage and important mirrored space.
Special Inclusions
The showering area required an inventive solution, resulting in small a platform being incorporated into the design. Within this area, a towel rail features, alongside a Crosswater shower screen and brassware from Arco.
The shower area shows the great tile combination that has been chosen for this space. A Natural Grey finish teams well with the Fusion Black accent tile used for the shower platform area.
Project Feedback
“My wife and I cannot speak highly enough of our recent kitchen and bathroom installations.
Alexanders were terrific all the way from initial estimate stage through to handover.
All of their fitters and staff were polite, professional, and very skilled tradespeople. We were very pleased that we asked them to carry out our work.“
The End Result
The result is a simple bath-to-shower room conversion that creates the spacious feel and modern design this client required.
Whether you’re considering a bath-to-shower redesign of your space or a simple bathroom renovation, discover how our expert designers can transform your space. Arrange a free design appointment in showroom or online today.
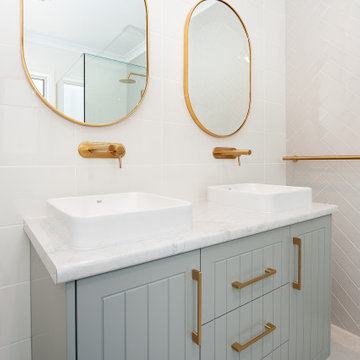
Immagine di una stanza da bagno chic di medie dimensioni con ante in stile shaker, ante grigie, doccia ad angolo, WC monopezzo, piastrelle grigie, piastrelle in ceramica, pareti grigie, pavimento con piastrelle in ceramica, lavabo da incasso, top in laminato, pavimento grigio, porta doccia a battente, top bianco, panca da doccia, due lavabi e mobile bagno incassato
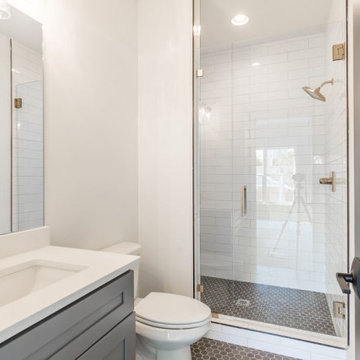
Idee per una stanza da bagno per bambini tradizionale di medie dimensioni con ante in stile shaker, ante grigie, doccia doppia, WC monopezzo, piastrelle bianche, piastrelle diamantate, pareti bianche, pavimento con piastrelle a mosaico, lavabo da incasso, top in quarzo composito, pavimento grigio, porta doccia a battente, top bianco, un lavabo, mobile bagno incassato e pareti in mattoni
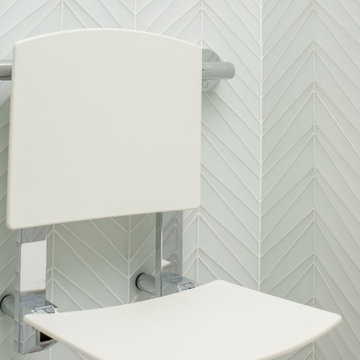
Continuing with the contemporary art theme seen throughout the home, this luxe master bathroom remodel was the second phase in a full condo remodel in NW Portland. Features such as colorful wallpaper, wall-mounted washlet toilet and sink faucet, floating vanity with strip lighting underneath, marble-look quartz counters, and large-format porcelain tile all make this small space feel much larger. For a touch of flair and function, the bathroom features a fun, hot pink sink faucet, strategically placed art niche, and custom cabinetry for optimal storage.
It was also important to our client to create a home where she could have accessibility while aging. We added features like a curb-less shower, shower seat, grab bars, and ample lighting so the space will continue to meet her needs for many years to come.
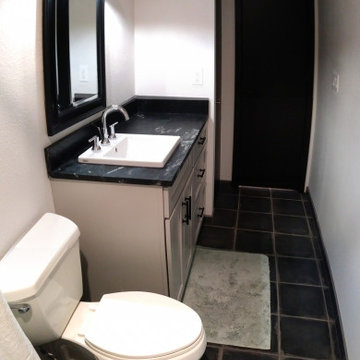
Esempio di una stanza da bagno moderna di medie dimensioni con ante con riquadro incassato, ante grigie, vasca ad alcova, vasca/doccia, WC a due pezzi, pistrelle in bianco e nero, piastrelle in gres porcellanato, pareti grigie, pavimento in gres porcellanato, lavabo da incasso, top in saponaria, pavimento grigio, doccia con tenda e top nero
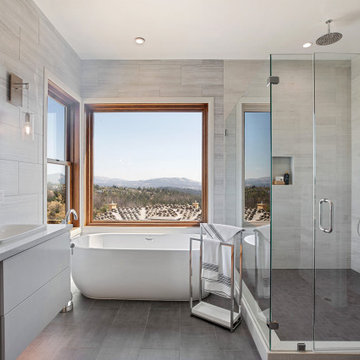
Idee per una stanza da bagno minimal con ante lisce, ante grigie, vasca freestanding, piastrelle grigie, lavabo da incasso, pavimento grigio e top bianco
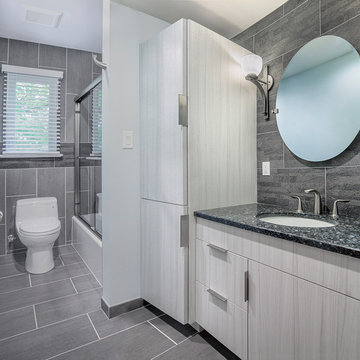
Ispirazione per una grande stanza da bagno padronale contemporanea con ante lisce, ante grigie, doccia ad angolo, WC monopezzo, piastrelle grigie, piastrelle in ceramica, pareti grigie, pavimento in cementine, lavabo da incasso, top in laminato, pavimento grigio, porta doccia a battente e vasca ad alcova
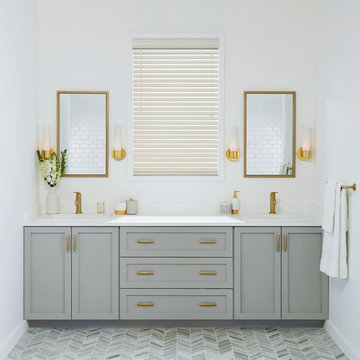
A comprehensive collection of faux wood blinds with realistic wood-grain patterns and specially built to withstand heat and humidity. Choose from popular stains, and flat and beveled slat options.
Stanze da Bagno con ante grigie e lavabo da incasso - Foto e idee per arredare
7