Stanze da Bagno con ante di vetro e pavimento in gres porcellanato - Foto e idee per arredare
Filtra anche per:
Budget
Ordina per:Popolari oggi
101 - 120 di 1.331 foto
1 di 3
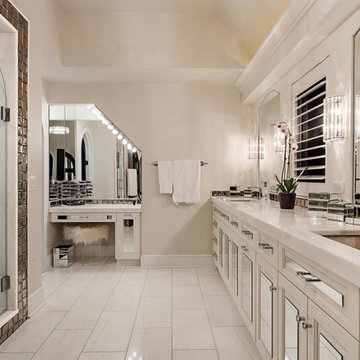
Foto di una grande stanza da bagno padronale chic con ante di vetro, ante bianche, doccia alcova, piastrelle bianche, piastrelle in gres porcellanato, pareti beige, pavimento in gres porcellanato, lavabo sottopiano, top in marmo, pavimento bianco, porta doccia a battente e top bianco

Bagno con doccia. Rivestimento decorativo con piastrelle blu lucide, mobile lavabo su morra in rovere naturale, rubinetti in acciaio inox
Ispirazione per una stanza da bagno con doccia minimal con ante di vetro, ante in legno chiaro, doccia ad angolo, WC sospeso, piastrelle blu, piastrelle in gres porcellanato, pareti bianche, pavimento in gres porcellanato, lavabo rettangolare, top in quarzite, pavimento bianco, porta doccia a battente, top bianco, un lavabo e mobile bagno sospeso
Ispirazione per una stanza da bagno con doccia minimal con ante di vetro, ante in legno chiaro, doccia ad angolo, WC sospeso, piastrelle blu, piastrelle in gres porcellanato, pareti bianche, pavimento in gres porcellanato, lavabo rettangolare, top in quarzite, pavimento bianco, porta doccia a battente, top bianco, un lavabo e mobile bagno sospeso
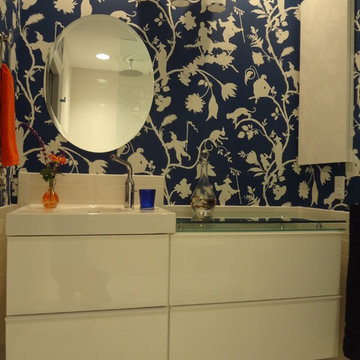
By merging 2 closets I created a wonderful bath. The wallpaper is Scalamandra , the vanity from Ikea and the wall tile is basic subway tile.
Immagine di una piccola stanza da bagno padronale eclettica con lavabo a consolle, ante di vetro, ante bianche, top in vetro, doccia aperta, WC monopezzo, piastrelle bianche, piastrelle in gres porcellanato, pavimento in gres porcellanato e pareti blu
Immagine di una piccola stanza da bagno padronale eclettica con lavabo a consolle, ante di vetro, ante bianche, top in vetro, doccia aperta, WC monopezzo, piastrelle bianche, piastrelle in gres porcellanato, pavimento in gres porcellanato e pareti blu
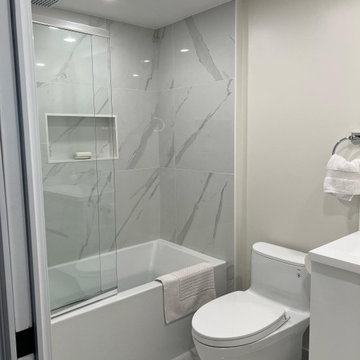
Idee per una stanza da bagno per bambini di medie dimensioni con ante di vetro, ante bianche, vasca da incasso, WC monopezzo, piastrelle bianche, piastrelle in gres porcellanato, pareti beige, pavimento in gres porcellanato, lavabo da incasso, top in quarzo composito, pavimento bianco, top bianco, nicchia, un lavabo e mobile bagno sospeso
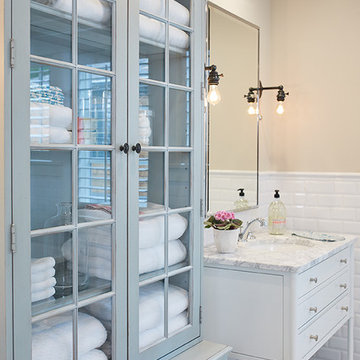
The best of the past and present meet in this distinguished design. Custom craftsmanship and distinctive detailing give this lakefront residence its vintage flavor while an open and light-filled floor plan clearly mark it as contemporary. With its interesting shingled roof lines, abundant windows with decorative brackets and welcoming porch, the exterior takes in surrounding views while the interior meets and exceeds contemporary expectations of ease and comfort. The main level features almost 3,000 square feet of open living, from the charming entry with multiple window seats and built-in benches to the central 15 by 22-foot kitchen, 22 by 18-foot living room with fireplace and adjacent dining and a relaxing, almost 300-square-foot screened-in porch. Nearby is a private sitting room and a 14 by 15-foot master bedroom with built-ins and a spa-style double-sink bath with a beautiful barrel-vaulted ceiling. The main level also includes a work room and first floor laundry, while the 2,165-square-foot second level includes three bedroom suites, a loft and a separate 966-square-foot guest quarters with private living area, kitchen and bedroom. Rounding out the offerings is the 1,960-square-foot lower level, where you can rest and recuperate in the sauna after a workout in your nearby exercise room. Also featured is a 21 by 18-family room, a 14 by 17-square-foot home theater, and an 11 by 12-foot guest bedroom suite.
Photography: Ashley Avila Photography & Fulview Builder: J. Peterson Homes Interior Design: Vision Interiors by Visbeen
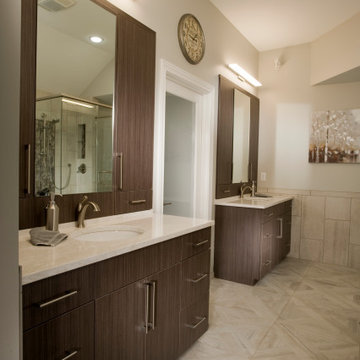
Crystal laminate cabinetry
Esempio di una stanza da bagno padronale design di medie dimensioni con ante di vetro, ante marroni, vasca freestanding, WC a due pezzi, piastrelle beige, piastrelle in gres porcellanato, pareti beige, pavimento in gres porcellanato, lavabo sottopiano, top in quarzo composito, pavimento beige, porta doccia a battente, top bianco, nicchia, due lavabi e mobile bagno incassato
Esempio di una stanza da bagno padronale design di medie dimensioni con ante di vetro, ante marroni, vasca freestanding, WC a due pezzi, piastrelle beige, piastrelle in gres porcellanato, pareti beige, pavimento in gres porcellanato, lavabo sottopiano, top in quarzo composito, pavimento beige, porta doccia a battente, top bianco, nicchia, due lavabi e mobile bagno incassato
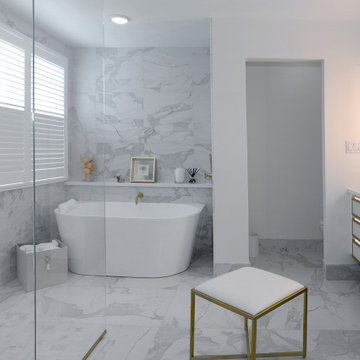
Ispirazione per una grande stanza da bagno padronale moderna con ante di vetro, ante bianche, vasca freestanding, doccia a filo pavimento, bidè, pareti bianche, pavimento in gres porcellanato, top in quarzo composito, doccia aperta, top bianco, un lavabo e mobile bagno sospeso
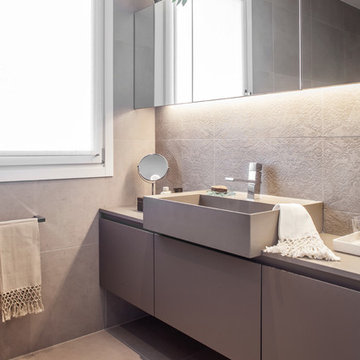
Il bagno padronale, annesso come dicevamo alla camera da letto, comprende un sistema di contenitori sospesi in nicchia, con lavabo in appoggio, più un sistema di pensili con anta a specchio, caratterizzati da un doppio profilo luminoso integrato, inferiore e superiore.
La luce con effetto wall-washed permette di valorizzare il rivestimento a parete, in gres porcellanato, con un disegno monocromo a bassorilievo, che simula un tessuto antico e conferisce una nota romantica e femminile alla stanza da bagno. I rivestimenti coordinati in gres porcellanato, a pavimento ed a parete, mantengono la paletta di colori che sposa un beige - cipria neutro. Il bagno si compone poi sul lato opposto di una vasca - con uso doccia - in nicchia, di ampie dimensioni.
Enrico Del Zotto fotografo.

This inviting bath is ingenious with its creative floor plan and use of materials. The owners requested that this space be functional but also distinctive and artistic. They didn’t want plain Jane.
The remodel started with moving some walls and adding a skylight. Prior it was without windows and had poor ventilation. The skylight lets in natural light and fresh air. It operates with a remote, when it rains, it closes automatically with its solar powered sensor. Since the space is small and they needed a full bathroom, making the room feel large was an important part of the design layout.
To achieve a broad visual footprint for the small space and open feel many pieces were raised off the floor. To start a wall hung vanity was installed which looks like its floating. The vanity has glass laminated panels and doors. Fabric was laminated in the glass for a one-of-kind surface. The countertop and sink are molded from one piece of glass. A high arc faucet was used to enhance the sleek look of the vanity. Above sconces that look like rock crystals are on either side of a recessed medicine cabinet with a large mirror. All these features increase the open feel of the bathroom.
Keeping with the plan a wall hung toilet was used. The new toilet also includes a washlet with an array of automatic features that are fun and functional such as a night light, auto flush and more. The floor is always toasty warm with in-floor heating that even reaching into the shower.
Currently, a simple console table has been placed with artwork above it. Later a wall hung cabinet will be installed for some extra storage.
The shower is generous in size and comfort. An enjoyable feature is that a folding bench was include in the plan. The seat can be up or down when needed with ease. It also has a hand shower and its own set of controls conveniently close at hand to use while sitting. The bench is made of teak (warm to sit on, and easy care). A convenient niche with shelves can accommodate numerous items. The glass door is wide for easy access with a curbless entry and an infinity drain was used so the floor seamlessly blends with the rest of this space.
All the finishes used are distinctive. Zebrano Marble, a very striking stone with rivers of veining, accents the vanity and a wall in the shower. The floor tile is a porcelain tile that mimics the look of leather, with a very tactile look and feel. The other tile used has a unique geometric pattern that compliments the other materials exquisitely.
With thoughtful design and planning this space feels open, and uniquely personal to the homeowners.
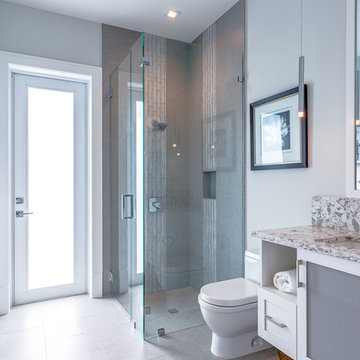
This cabana bath, is perfect for a day spent by the pool and sun. This bathroom has nice clean lines, a contemporary design, with floating cabinetry, and plenty of space, with its skid resistance flooring.
Photo's provided by: Shelby Halberg Photography
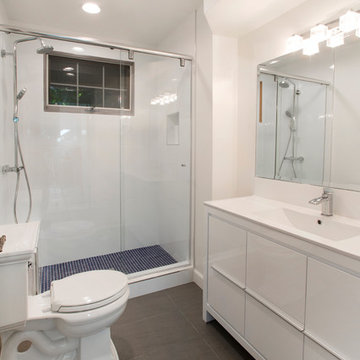
Bluehaus Interiors
Foto di una piccola stanza da bagno minimalista con ante di vetro, ante bianche, doccia aperta, WC a due pezzi, piastrelle bianche, piastrelle in gres porcellanato, pareti bianche, pavimento in gres porcellanato, lavabo integrato e top in onice
Foto di una piccola stanza da bagno minimalista con ante di vetro, ante bianche, doccia aperta, WC a due pezzi, piastrelle bianche, piastrelle in gres porcellanato, pareti bianche, pavimento in gres porcellanato, lavabo integrato e top in onice
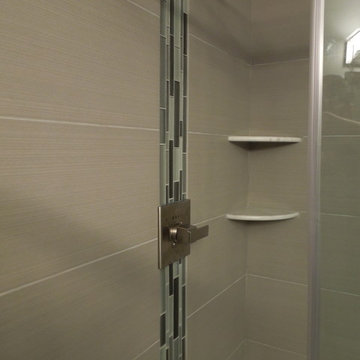
Ispirazione per una stanza da bagno padronale minimalista di medie dimensioni con lavabo a bacinella, ante in legno bruno, top in vetro, piastrelle in gres porcellanato, pareti grigie, pavimento in gres porcellanato, ante di vetro, doccia ad angolo e piastrelle grigie
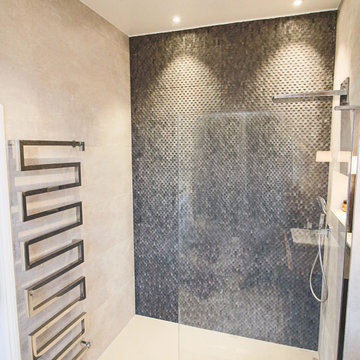
Opun
Idee per una stanza da bagno padronale minimalista di medie dimensioni con ante di vetro, ante grigie, doccia aperta, WC sospeso, piastrelle beige, piastrelle in gres porcellanato, pareti grigie, pavimento in gres porcellanato, lavabo da incasso, top in vetro, pavimento beige, doccia aperta e top grigio
Idee per una stanza da bagno padronale minimalista di medie dimensioni con ante di vetro, ante grigie, doccia aperta, WC sospeso, piastrelle beige, piastrelle in gres porcellanato, pareti grigie, pavimento in gres porcellanato, lavabo da incasso, top in vetro, pavimento beige, doccia aperta e top grigio
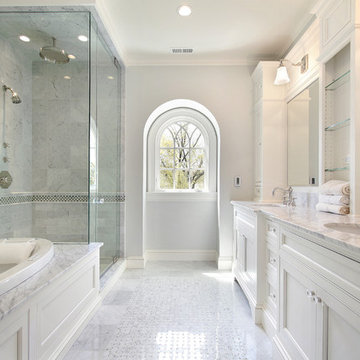
Based in New York, with over 50 years in the industry our business is built on a foundation of steadfast commitment to client satisfaction.
Foto di una stanza da bagno padronale chic di medie dimensioni con ante di vetro, ante bianche, vasca idromassaggio, doccia aperta, WC a due pezzi, piastrelle bianche, piastrelle in gres porcellanato, pareti bianche, pavimento in gres porcellanato, lavabo sottopiano, top in marmo, pavimento bianco e porta doccia a battente
Foto di una stanza da bagno padronale chic di medie dimensioni con ante di vetro, ante bianche, vasca idromassaggio, doccia aperta, WC a due pezzi, piastrelle bianche, piastrelle in gres porcellanato, pareti bianche, pavimento in gres porcellanato, lavabo sottopiano, top in marmo, pavimento bianco e porta doccia a battente
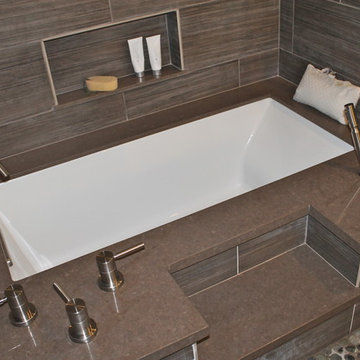
Esempio di una stanza da bagno con doccia contemporanea di medie dimensioni con ante di vetro, ante in legno bruno, vasca sottopiano, vasca/doccia, WC a due pezzi, piastrelle grigie, piastrelle in pietra, pareti bianche, pavimento in gres porcellanato, lavabo sottopiano, top in quarzo composito, pavimento beige, porta doccia a battente, top verde, panca da doccia, due lavabi, mobile bagno sospeso e soffitto a volta
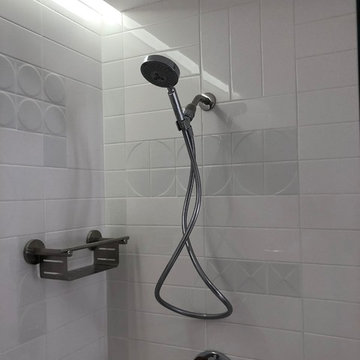
Idee per una piccola stanza da bagno padronale minimalista con ante di vetro, ante grigie, doccia aperta, WC monopezzo, piastrelle bianche, piastrelle in ceramica, pareti grigie, pavimento in gres porcellanato, lavabo sottopiano, top in quarzo composito, pavimento bianco, doccia aperta e top bianco
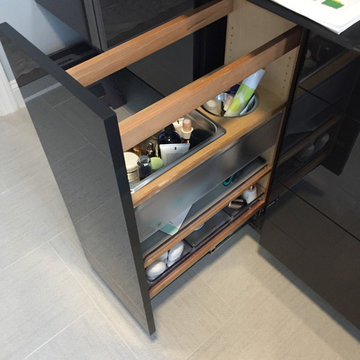
Master bathroom remodel - with spa-like theme: glass, stone, high gloss, steam shower. Floating vanity with high gloss cabinets and vessel sinks.
Foto di una grande stanza da bagno padronale minimal con ante di vetro, ante marroni, doccia ad angolo, WC a due pezzi, piastrelle multicolore, pareti blu, pavimento in gres porcellanato, lavabo a bacinella, top in granito, pavimento beige, porta doccia a battente e top marrone
Foto di una grande stanza da bagno padronale minimal con ante di vetro, ante marroni, doccia ad angolo, WC a due pezzi, piastrelle multicolore, pareti blu, pavimento in gres porcellanato, lavabo a bacinella, top in granito, pavimento beige, porta doccia a battente e top marrone
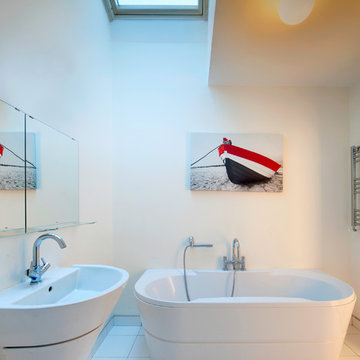
Bathroom at first floor with rooflight for ventilation & light.
Paul Tierney Photgraphy
Foto di una stanza da bagno per bambini minimalista di medie dimensioni con ante di vetro, ante bianche, vasca freestanding, vasca/doccia, pareti bianche, pavimento in gres porcellanato, lavabo sospeso e pavimento bianco
Foto di una stanza da bagno per bambini minimalista di medie dimensioni con ante di vetro, ante bianche, vasca freestanding, vasca/doccia, pareti bianche, pavimento in gres porcellanato, lavabo sospeso e pavimento bianco
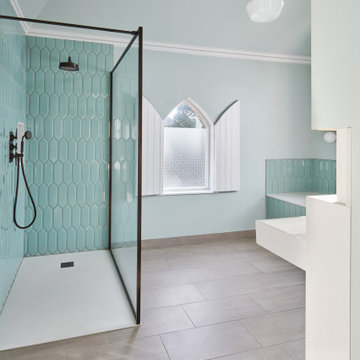
Esempio di una grande stanza da bagno per bambini chic con ante di vetro, vasca da incasso, doccia a filo pavimento, WC sospeso, piastrelle blu, piastrelle in gres porcellanato, pareti blu, pavimento in gres porcellanato, lavabo rettangolare, pavimento grigio, doccia aperta, mobile bagno incassato e soffitto a cassettoni
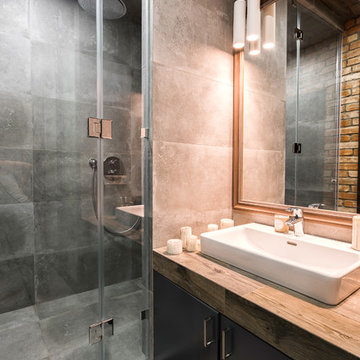
Дмитрий Галаганов
Immagine di una stanza da bagno con doccia minimal di medie dimensioni con ante di vetro, ante in legno bruno, doccia a filo pavimento, WC sospeso, piastrelle marroni, piastrelle in gres porcellanato, pareti grigie, pavimento in gres porcellanato, lavabo da incasso, top piastrellato, pavimento grigio e porta doccia a battente
Immagine di una stanza da bagno con doccia minimal di medie dimensioni con ante di vetro, ante in legno bruno, doccia a filo pavimento, WC sospeso, piastrelle marroni, piastrelle in gres porcellanato, pareti grigie, pavimento in gres porcellanato, lavabo da incasso, top piastrellato, pavimento grigio e porta doccia a battente
Stanze da Bagno con ante di vetro e pavimento in gres porcellanato - Foto e idee per arredare
6