Stanze da Bagno con ante di vetro e pavimento in gres porcellanato - Foto e idee per arredare
Filtra anche per:
Budget
Ordina per:Popolari oggi
181 - 200 di 1.333 foto
1 di 3
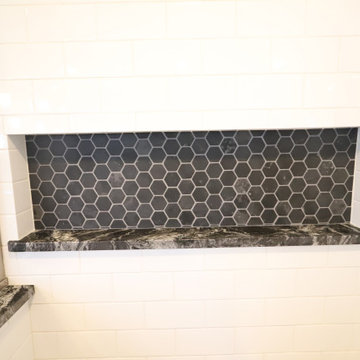
Full master suite remodel. Changed the entire floorpan of this space by moving walls and all the bathroom components. We changed a bedroom into a closet and enlarged the master bathroom. Added a heated floor, bidet toilet, walk in shower, soaking tub and a custom made (By the homeowner) double vanity that was a dresser before.
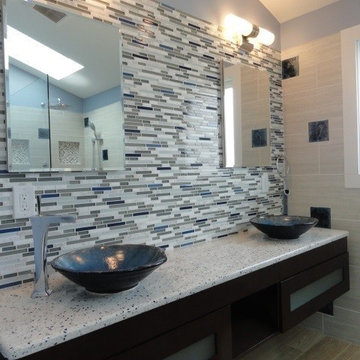
The custom made vessels and the accent tiles were the inspiration for this bathroom. These pieces were custom made by the artist, Samuel L. Hoffman, a potter, based on our specifications, color and inspiration. The detail on the front of the vessels represents the perfect wave to be out in the ocean surfing! My client wanted an ocean/sea feel for his master bathroom and blue was his color of choice. The crystals in the accent tiles, makes the perfect representation of the deep sea with a beautiful perfect dark blue to match the outside of the vessels. The rest of the materials were carefully chosen to help bring the sea feel to it - the rocks, the wood planks and the "sea salt" wall tile. Each accent tile was specifically placed to balance the bathroom. The sink wall was carefully tailored - we remove some of the white liners and inserted glass blue liners strategically to bring the blue to the wall without taking over the vessels. The shower has a trench drain and is curbless to allow for a clean smooth shower floor. Bathroom has all the contemporary amenities my client was looking for!
Designed by: Olga Sacasa, CKD
Interior designer
Vessels & accent tiles custom made by:
Samuel L. Hoffman Pottery
Construction done by: Jeffrey V. Silva of Silva Bros Construction

Idee per una piccola stanza da bagno per bambini minimalista con ante di vetro, ante bianche, vasca da incasso, vasca/doccia, WC sospeso, piastrelle grigie, piastrelle in gres porcellanato, pareti grigie, pavimento in gres porcellanato, lavabo sospeso, pavimento grigio, doccia aperta, un lavabo e mobile bagno incassato
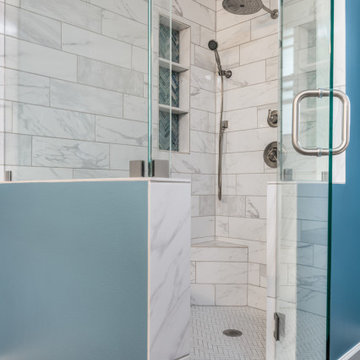
The faux marble tile we used in the master bath shower gives a high end look with a low cost price tag. The shower niche is great for storage space and is topped with a pop of blue herringbone glass mosaic. Custom glass shower enclosure, brushed nickle rain-head and fixtures, and a foot niche finish the space perfectly.
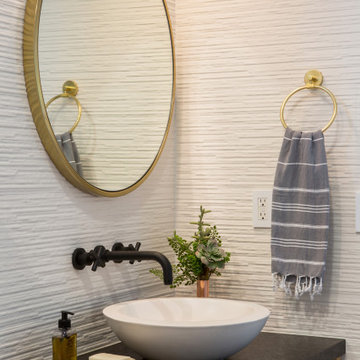
Entry Bathroom features a Rifted Oak Vanity, Vessel sink, black fixtures, and a Gold round mirror
Immagine di una stanza da bagno con doccia country con ante di vetro, ante in legno chiaro, doccia ad angolo, WC monopezzo, piastrelle bianche, piastrelle in gres porcellanato, pareti bianche, pavimento in gres porcellanato, lavabo a bacinella, top in saponaria, pavimento nero, porta doccia a battente e top nero
Immagine di una stanza da bagno con doccia country con ante di vetro, ante in legno chiaro, doccia ad angolo, WC monopezzo, piastrelle bianche, piastrelle in gres porcellanato, pareti bianche, pavimento in gres porcellanato, lavabo a bacinella, top in saponaria, pavimento nero, porta doccia a battente e top nero
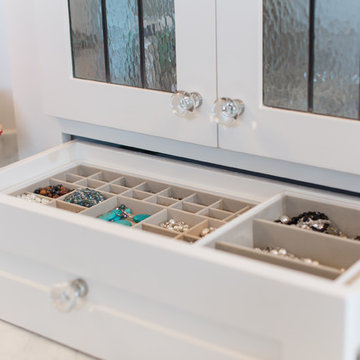
An elegant bathroom that has been transformed into a marble retreat! The attention to detail is incredible -- from the glass cabinet knobs, to the perfectly placed niche over the freestanding tub, to the electrical outlet in the drawer, this master bathroom was beautifully executed!
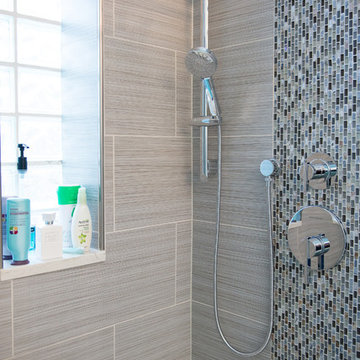
Labra Design Build
Foto di una grande stanza da bagno padronale contemporanea con ante di vetro, ante in legno bruno, vasca freestanding, doccia doppia, bidè, piastrelle grigie, piastrelle di ciottoli, pareti grigie, pavimento in gres porcellanato, lavabo a bacinella e top in quarzo composito
Foto di una grande stanza da bagno padronale contemporanea con ante di vetro, ante in legno bruno, vasca freestanding, doccia doppia, bidè, piastrelle grigie, piastrelle di ciottoli, pareti grigie, pavimento in gres porcellanato, lavabo a bacinella e top in quarzo composito
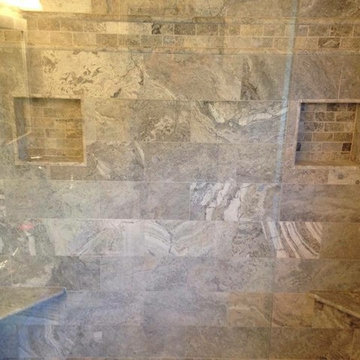
Ispirazione per una stanza da bagno padronale moderna di medie dimensioni con ante di vetro, ante bianche, doccia alcova, piastrelle beige, piastrelle in gres porcellanato, pareti beige, pavimento in gres porcellanato, lavabo a bacinella, top in vetro, pavimento beige e porta doccia a battente
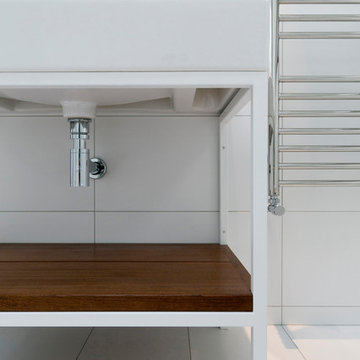
Simon Carruthers
Esempio di una stanza da bagno per bambini contemporanea di medie dimensioni con ante di vetro, vasca da incasso, doccia ad angolo, WC sospeso, piastrelle bianche, pareti bianche, pavimento in gres porcellanato, lavabo a consolle, top in legno, pavimento bianco, porta doccia a battente e top marrone
Esempio di una stanza da bagno per bambini contemporanea di medie dimensioni con ante di vetro, vasca da incasso, doccia ad angolo, WC sospeso, piastrelle bianche, pareti bianche, pavimento in gres porcellanato, lavabo a consolle, top in legno, pavimento bianco, porta doccia a battente e top marrone
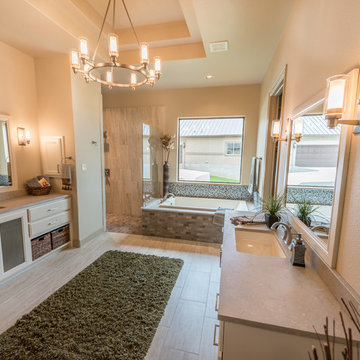
A hill country farmhouse at 3,181 square feet and situated in the Texas hill country of New Braunfels, in the neighborhood of Copper Ridge, with only a fifteen minute drive north to Canyon Lake. Three key features to the exterior are the use of board and batten walls, reclaimed brick, and exposed rafter tails. On the inside it’s the wood beams, reclaimed wood wallboards, and tile wall accents that catch the eye around every corner of this three-bedroom home. Windows across each side flood the large kitchen and great room with natural light, offering magnificent views out both the front and the back of the home.
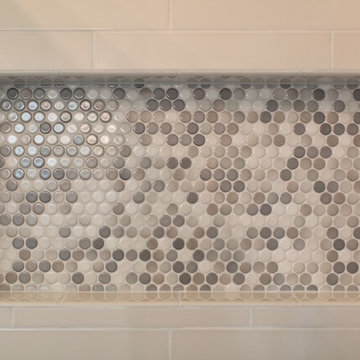
Adam Pendleton
Esempio di una stanza da bagno padronale classica di medie dimensioni con ante di vetro, ante in legno bruno, vasca freestanding, doccia ad angolo, piastrelle grigie, piastrelle in gres porcellanato, pareti verdi, pavimento in gres porcellanato, lavabo a bacinella e top in granito
Esempio di una stanza da bagno padronale classica di medie dimensioni con ante di vetro, ante in legno bruno, vasca freestanding, doccia ad angolo, piastrelle grigie, piastrelle in gres porcellanato, pareti verdi, pavimento in gres porcellanato, lavabo a bacinella e top in granito
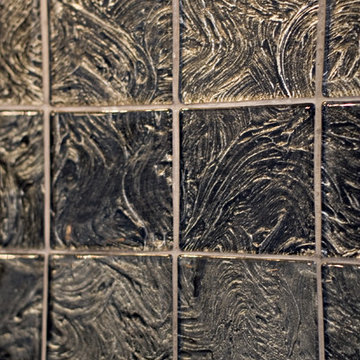
When Barry Miller of Simply Baths, Inc. first met with these Danbury, CT homeowners, they wanted to transform their 1950s master bathroom into a modern, luxurious space. To achieve the desired result, we eliminated a small linen closet in the hallway. Adding a mere 3 extra square feet of space allowed for a comfortable atmosphere and inspiring features. The new master bath boasts a roomy 6-by-3-foot shower stall with a dual showerhead and four body jets. A glass block window allows natural light into the space, and white pebble glass tiles accent the shower floor. Just an arm's length away, warm towels and a heated tile floor entice the homeowners.
A one-piece clear glass countertop and sink is beautifully accented by lighted candles beneath, and the iridescent black tile on one full wall with coordinating accent strips dramatically contrasts the white wall tile. The contemporary theme offers maximum comfort and functionality. Not only is the new master bath more efficient and luxurious, but visitors tell the homeowners it belongs in a resort.
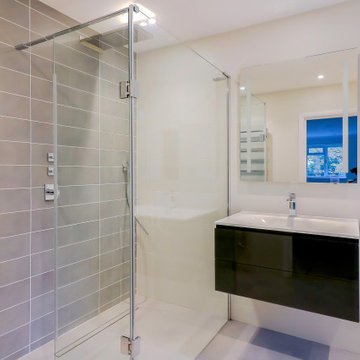
This walk-in shower with its multi-functional waterfall invigorate and soothes those aching muscles after a winning game
Idee per una stanza da bagno padronale design di medie dimensioni con zona vasca/doccia separata, WC sospeso, pareti bianche, pavimento in gres porcellanato, lavabo sospeso, pavimento beige, piastrelle in gres porcellanato, top bianco, ante di vetro, ante nere, piastrelle beige, top in vetro, doccia aperta, un lavabo e mobile bagno sospeso
Idee per una stanza da bagno padronale design di medie dimensioni con zona vasca/doccia separata, WC sospeso, pareti bianche, pavimento in gres porcellanato, lavabo sospeso, pavimento beige, piastrelle in gres porcellanato, top bianco, ante di vetro, ante nere, piastrelle beige, top in vetro, doccia aperta, un lavabo e mobile bagno sospeso
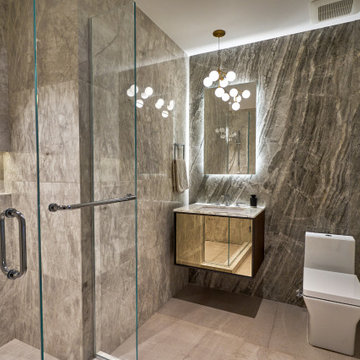
Modern bathroom with floating vanity, back lit mirror, large format floor and wall tile, glass shower enclousure and illuminated shower niche. The pendant light is satin brass and the mirrored vanity front opens and closes for storage.
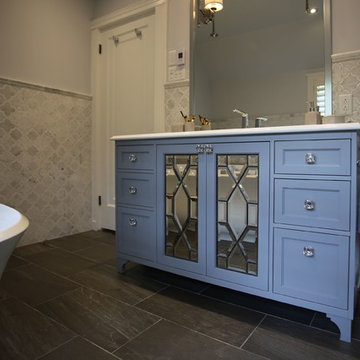
Foto di una stanza da bagno padronale classica di medie dimensioni con ante di vetro, ante grigie, vasca freestanding, doccia ad angolo, WC monopezzo, piastrelle grigie, piastrelle di marmo, pareti grigie, pavimento in gres porcellanato, lavabo sottopiano, top in quarzo composito, pavimento nero e porta doccia scorrevole
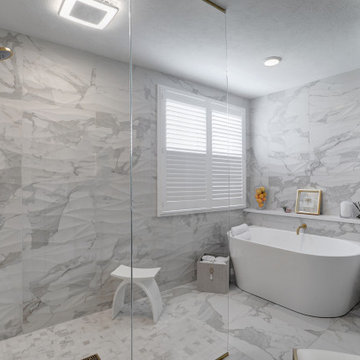
Ispirazione per una grande stanza da bagno padronale moderna con ante di vetro, ante bianche, vasca freestanding, doccia a filo pavimento, bidè, pareti bianche, pavimento in gres porcellanato, top in quarzo composito, doccia aperta, top bianco, un lavabo e mobile bagno sospeso
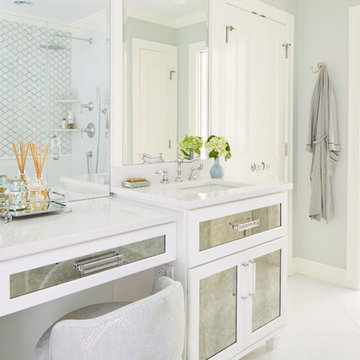
Idee per una stanza da bagno padronale stile marino di medie dimensioni con doccia alcova, pareti grigie, pavimento in gres porcellanato, lavabo sottopiano, pavimento bianco, porta doccia a battente, ante di vetro, ante bianche, top in quarzo composito e top bianco
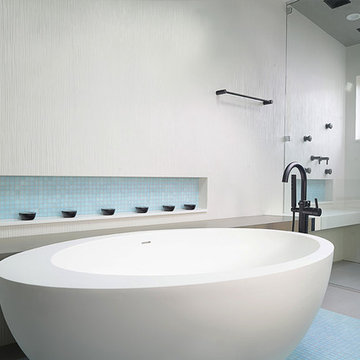
The stunning soaking tub has a ledge wide enough for a wine glass.
Photo by Brian Wilson
Ispirazione per una grande stanza da bagno padronale minimalista con ante di vetro, ante bianche, vasca freestanding, doccia a filo pavimento, bidè, piastrelle bianche, piastrelle in ceramica, pavimento in gres porcellanato, lavabo sottopiano, top in vetro riciclato, pavimento grigio e porta doccia a battente
Ispirazione per una grande stanza da bagno padronale minimalista con ante di vetro, ante bianche, vasca freestanding, doccia a filo pavimento, bidè, piastrelle bianche, piastrelle in ceramica, pavimento in gres porcellanato, lavabo sottopiano, top in vetro riciclato, pavimento grigio e porta doccia a battente
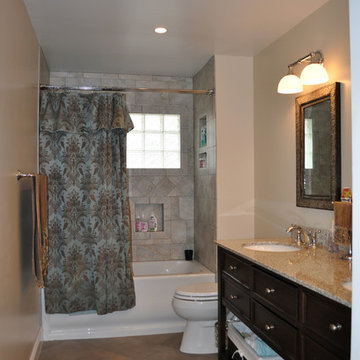
New Bathroom in the now finished Basement.
Foto di una stanza da bagno minimal di medie dimensioni con lavabo sottopiano, ante di vetro, ante in legno bruno, top in granito, vasca ad alcova, WC a due pezzi, piastrelle grigie, piastrelle in gres porcellanato, pareti beige e pavimento in gres porcellanato
Foto di una stanza da bagno minimal di medie dimensioni con lavabo sottopiano, ante di vetro, ante in legno bruno, top in granito, vasca ad alcova, WC a due pezzi, piastrelle grigie, piastrelle in gres porcellanato, pareti beige e pavimento in gres porcellanato
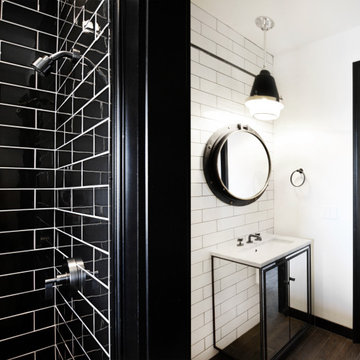
When planning this custom residence, the owners had a clear vision – to create an inviting home for their family, with plenty of opportunities to entertain, play, and relax and unwind. They asked for an interior that was approachable and rugged, with an aesthetic that would stand the test of time. Amy Carman Design was tasked with designing all of the millwork, custom cabinetry and interior architecture throughout, including a private theater, lower level bar, game room and a sport court. A materials palette of reclaimed barn wood, gray-washed oak, natural stone, black windows, handmade and vintage-inspired tile, and a mix of white and stained woodwork help set the stage for the furnishings. This down-to-earth vibe carries through to every piece of furniture, artwork, light fixture and textile in the home, creating an overall sense of warmth and authenticity.
Stanze da Bagno con ante di vetro e pavimento in gres porcellanato - Foto e idee per arredare
10