Stanze da Bagno con ante con riquadro incassato e top in quarzo composito - Foto e idee per arredare
Filtra anche per:
Budget
Ordina per:Popolari oggi
21 - 40 di 20.610 foto
1 di 3

Esempio di una stanza da bagno per bambini chic di medie dimensioni con ante con riquadro incassato, ante grigie, vasca ad alcova, vasca/doccia, WC a due pezzi, piastrelle bianche, piastrelle in ceramica, pareti rosa, pavimento in marmo, lavabo sottopiano, top in quarzo composito, pavimento multicolore, porta doccia a battente, top bianco, due lavabi e mobile bagno incassato

Light and Airy shiplap bathroom was the dream for this hard working couple. The goal was to totally re-create a space that was both beautiful, that made sense functionally and a place to remind the clients of their vacation time. A peaceful oasis. We knew we wanted to use tile that looks like shiplap. A cost effective way to create a timeless look. By cladding the entire tub shower wall it really looks more like real shiplap planked walls.
The center point of the room is the new window and two new rustic beams. Centered in the beams is the rustic chandelier.
Design by Signature Designs Kitchen Bath
Contractor ADR Design & Remodel
Photos by Gail Owens

This guest bathroom includes custom recessed-style cabinetry painted in a dark gray; and a dual vanity designed with the same quartz countertop used in the upstairs bath, open shelving below, and under cabinet lighting. The backsplash is also faux painted and includes two Kohler mirrors with built-in lighting.

Adjacent to the home gym, this spacious bathroom has cubbies for workout clothes and equipment, as well as toilet, shower and built-in vanity. Two walls feature the shiplap and the other, shares the subway tile from the shower.

Immagine di una grande stanza da bagno padronale country con ante in legno chiaro, vasca freestanding, WC a due pezzi, pareti beige, pavimento con piastrelle effetto legno, lavabo sottopiano, top in quarzo composito, pavimento marrone, top beige, un lavabo, mobile bagno freestanding, soffitto a volta e ante con riquadro incassato

This stunning Gainesville bathroom design is a spa style retreat with a large vanity, freestanding tub, and spacious open shower. The Shiloh Cabinetry vanity with a Windsor door style in a Stonehenge finish on Alder gives the space a warm, luxurious feel, accessorized with Top Knobs honey bronze finish hardware. The large L-shaped vanity space has ample storage including tower cabinets with a make up vanity in the center. Large beveled framed mirrors to match the vanity fit neatly between each tower cabinet and Savoy House light fixtures are a practical addition that also enhances the style of the space. An engineered quartz countertop, plus Kohler Archer sinks and Kohler Purist faucets complete the vanity area. A gorgeous Strom freestanding tub add an architectural appeal to the room, paired with a Kohler bath faucet, and set against the backdrop of a Stone Impressions Lotus Shadow Thassos Marble tiled accent wall with a chandelier overhead. Adjacent to the tub is the spacious open shower style featuring Soci 3x12 textured white tile, gold finish Kohler showerheads, and recessed storage niches. A large, arched window offers natural light to the space, and towel hooks plus a radiator towel warmer sit just outside the shower. Happy Floors Northwind white 6 x 36 wood look porcelain floor tile in a herringbone pattern complete the look of this space.

Our clients wanted to renovate their dated bathroom. On their wish list was a larger shower, linen closet, better lighting, using a modern farmhouse style that felt luxurious. We moved the small shower out of the corner, and made it the focal point in the room. We used penny rounds on the shower floor, bronze plumbing, and hand made elongated subway tiles. A deep gray grout shows off each tile. The old shower became the new linen closet.

Esempio di una stanza da bagno con doccia chic di medie dimensioni con ante con riquadro incassato, ante blu, doccia alcova, piastrelle bianche, piastrelle in gres porcellanato, pavimento in gres porcellanato, lavabo sottopiano, top in quarzo composito, pavimento grigio, porta doccia a battente, top bianco, un lavabo e mobile bagno freestanding

Relocating to Portland, Oregon from California, this young family immediately hired Amy to redesign their newly purchased home to better fit their needs. The project included updating the kitchen, hall bath, and adding an en suite to their master bedroom. Removing a wall between the kitchen and dining allowed for additional counter space and storage along with improved traffic flow and increased natural light to the heart of the home. This galley style kitchen is focused on efficiency and functionality through custom cabinets with a pantry boasting drawer storage topped with quartz slab for durability, pull-out storage accessories throughout, deep drawers, and a quartz topped coffee bar/ buffet facing the dining area. The master bath and hall bath were born out of a single bath and a closet. While modest in size, the bathrooms are filled with functionality and colorful design elements. Durable hex shaped porcelain tiles compliment the blue vanities topped with white quartz countertops. The shower and tub are both tiled in handmade ceramic tiles, bringing much needed texture and movement of light to the space. The hall bath is outfitted with a toe-kick pull-out step for the family’s youngest member!

This beautiful bathroom remodel by Stoneunlimited Kitchen and Bath has all the bells and whistles that any dream bath should have.
Middleton Maple Medallion cabinetry in Frappe finish with soft close doors and dovetail construction are topped off with beautiful Brunello Quartz that have a soft veining pattern and look like marble. The decision to install 2 vanity top towers allowed for more storage solutions and created a vertical component that added balance to the room. Check out the before images of this part of bathroom our website, there used to be a linen closet on this wall.
The shower is luxurious with its Delta fixtures, 4 body sprays, hand shower and shower trim at the entrance for easy access to turning on the water. The hex patterned tile above the niche is a nice design element that draws the eye upward and in line with the mirrors installed on the opposite wall. A linear drain with tile insert, allows for drainage without the traditional look of a drain.
Serpentino Blanco Porcelain tiles throughout, add an element of texture with it's fluid soft veining pattern. The flooring isn't just beautiful, it's been upgraded. Heated floors throughout will provide warmth to the feet during cold days and our clients can even program the thermostat according to their bathing schedule.
Last but not least is the 60" free standing tub. It's tub filler and hand-shower make it the perfect place to soak and relax after a long day.
View the before and and after photographs as well as the video of this project!

The quartz countertops were selected for durability, aesthetics, and low-maintenance. They were designed intentionally into the bathroom, the laundry closet, shower niche, and the pony wall creating a seamless look. Four sconces were perfectly placed above the vanity providing even lighting for makeup application and shaving. The paint selection, 'Snip of Tannin' from Kelly Moore, expertly tied the room together.

Immagine di una stanza da bagno con doccia minimalista di medie dimensioni con ante con riquadro incassato, ante in legno chiaro, doccia alcova, WC monopezzo, piastrelle bianche, piastrelle in ceramica, pareti bianche, pavimento con piastrelle in ceramica, lavabo da incasso, top in quarzo composito, pavimento bianco, porta doccia scorrevole, top bianco, un lavabo e mobile bagno sospeso

Esempio di un'ampia stanza da bagno padronale tradizionale con ante con riquadro incassato, ante bianche, vasca freestanding, doccia ad angolo, bidè, piastrelle bianche, piastrelle in gres porcellanato, pareti beige, pavimento in gres porcellanato, lavabo sottopiano, top in quarzo composito, pavimento beige, porta doccia a battente, top bianco, toilette, due lavabi, mobile bagno incassato, soffitto a volta e boiserie

Contemporary bathroom remodel
Esempio di una grande stanza da bagno padronale classica con pareti grigie, lavabo sottopiano, pavimento grigio, top bianco, ante con riquadro incassato, ante in legno bruno, vasca freestanding, zona vasca/doccia separata, WC monopezzo, top in quarzo composito, porta doccia a battente, mobile bagno sospeso e due lavabi
Esempio di una grande stanza da bagno padronale classica con pareti grigie, lavabo sottopiano, pavimento grigio, top bianco, ante con riquadro incassato, ante in legno bruno, vasca freestanding, zona vasca/doccia separata, WC monopezzo, top in quarzo composito, porta doccia a battente, mobile bagno sospeso e due lavabi
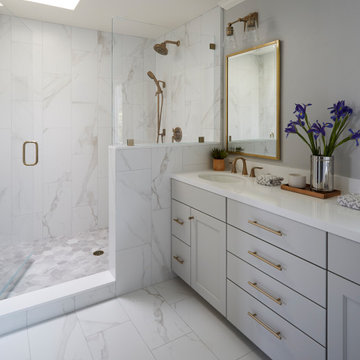
This large master bathroom was fairly unoffensive. In fact, it was boring! Simple builder grade material made this bathroom unmemorable with the exception of the large corner bathtub that swallowed nearly half of the space. This couple wanted to create a practical and beautiful new master bathroom that would be worth remembering. We settled on a neutral color palette of white and gray while using antique brass accents to warm the new space. The end result is a bathroom that feels updated and timeless along with being practical for this busy family.
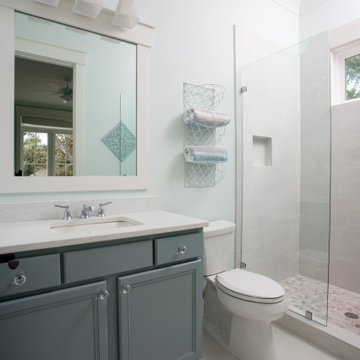
Cabinetry by Kith Kitchens in Haze
Decorative Hardware by Hardware Resources
Foto di una piccola stanza da bagno costiera con ante con riquadro incassato, ante blu, doccia alcova, WC a due pezzi, piastrelle bianche, piastrelle in ceramica, pareti blu, pavimento con piastrelle in ceramica, lavabo sottopiano, top in quarzo composito, pavimento grigio, porta doccia a battente e top bianco
Foto di una piccola stanza da bagno costiera con ante con riquadro incassato, ante blu, doccia alcova, WC a due pezzi, piastrelle bianche, piastrelle in ceramica, pareti blu, pavimento con piastrelle in ceramica, lavabo sottopiano, top in quarzo composito, pavimento grigio, porta doccia a battente e top bianco

Our clients dreamed of a timeless and classy master bathroom reminiscent of a high-end hotel or resort. They felt their existing bathroom was too large and outdated. We helped them create a space that was efficient and classic with neutral colors to provide a clean look that won’t go out of style.
Fun facts:
- The toilet opens automatically when you approach it, is self-cleaning, and has a seat warmer.
- The floors are heated.
- We created a 4” ledge around their sink for more space to store toiletries.
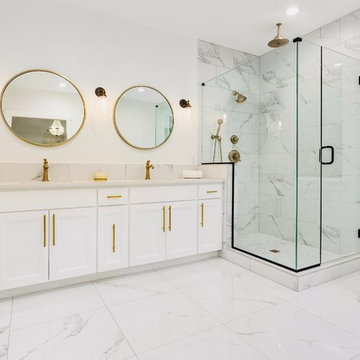
Foto di una grande stanza da bagno padronale classica con ante con riquadro incassato, ante bianche, vasca freestanding, doccia alcova, piastrelle grigie, pareti bianche, lavabo sottopiano, pavimento bianco, porta doccia a battente, top grigio, WC a due pezzi, piastrelle di marmo, pavimento in marmo e top in quarzo composito
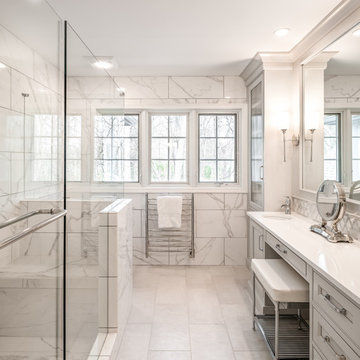
#shilohcabinetry
Shiloh Ward Flush Inset Maple in Repose Gray
Hanstone Royale Blanc Quartz tops
Florida Tile throughout
Ispirazione per una grande stanza da bagno padronale tradizionale con ante con riquadro incassato, ante grigie, piastrelle grigie, pareti grigie, lavabo sottopiano, porta doccia a battente, top bianco, piastrelle in ceramica, pavimento in gres porcellanato, top in quarzo composito e pavimento bianco
Ispirazione per una grande stanza da bagno padronale tradizionale con ante con riquadro incassato, ante grigie, piastrelle grigie, pareti grigie, lavabo sottopiano, porta doccia a battente, top bianco, piastrelle in ceramica, pavimento in gres porcellanato, top in quarzo composito e pavimento bianco
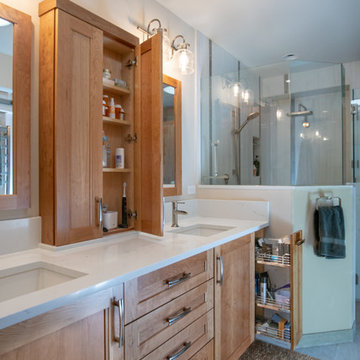
Cabinetry by Dura Supreme in Cherry with a Natural finish.
Interior of cabinet between mirrors contains an electrical outlet for charging grooming items and keeping counters clutter-free. Sides of vanity house pull-out storage shelves. Trough style faucets by Hansgrohe.
A Kitchen That Works LLC
Stanze da Bagno con ante con riquadro incassato e top in quarzo composito - Foto e idee per arredare
2