Stanze da Bagno con ante con riquadro incassato e top in quarzo composito - Foto e idee per arredare
Filtra anche per:
Budget
Ordina per:Popolari oggi
141 - 160 di 20.610 foto
1 di 3

Design & build-out primary-suite bathroom, with custom Moorish vanity, double sinks,
curb-less shower with glass walls, linear floor drain in shower, fold-down teak shower seat, Moroccan inspired wall tile & backsplash, wall hung toilet, wall hung towel warmer, skylights

Complete remodel of bathroom with marble shower walls in this 900-SF bungalow.
Ispirazione per una piccola stanza da bagno per bambini tradizionale con ante bianche, vasca da incasso, vasca/doccia, WC a due pezzi, piastrelle grigie, piastrelle di marmo, pareti grigie, pavimento in laminato, lavabo integrato, pavimento marrone, doccia con tenda, top bianco, un lavabo, mobile bagno freestanding, ante con riquadro incassato e top in quarzo composito
Ispirazione per una piccola stanza da bagno per bambini tradizionale con ante bianche, vasca da incasso, vasca/doccia, WC a due pezzi, piastrelle grigie, piastrelle di marmo, pareti grigie, pavimento in laminato, lavabo integrato, pavimento marrone, doccia con tenda, top bianco, un lavabo, mobile bagno freestanding, ante con riquadro incassato e top in quarzo composito
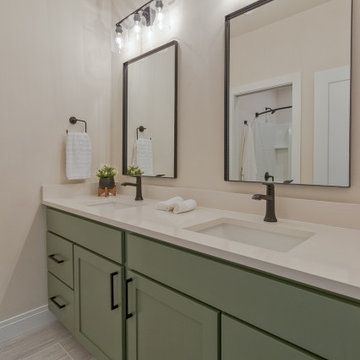
Floor Tile by Interceramic - Crosswinds, Brisk
Immagine di una stanza da bagno padronale country con pavimento con piastrelle in ceramica, mobile bagno incassato, ante con riquadro incassato, ante verdi, top in quarzo composito, pavimento grigio, top bianco e due lavabi
Immagine di una stanza da bagno padronale country con pavimento con piastrelle in ceramica, mobile bagno incassato, ante con riquadro incassato, ante verdi, top in quarzo composito, pavimento grigio, top bianco e due lavabi

Guest bath with creative ceramic tile pattern of square and subway shapes and glass deco ln vertical stripes and the bench. Customized shower curtain for 9' ceiling
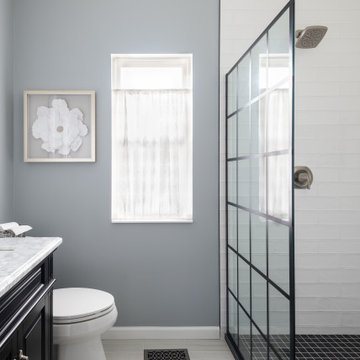
Idee per una piccola stanza da bagno con ante con riquadro incassato, doccia a filo pavimento, WC a due pezzi, piastrelle blu, pavimento con piastrelle in ceramica, top in quarzo composito, pavimento bianco, doccia aperta, top bianco, un lavabo e mobile bagno freestanding

We took a dated bathroom that you had to walk through the shower to get to the outdoors, covered in cream polished marble and gave it a completely new look. The function of this bathroom is outstanding from the large shower with dual heads to the extensive vanity with a sitting area for the misses to put on her makeup. We even hid a hamper in the pullout linen tower. Easy maintenance with porcelian tiles in the shower and a beautiful tile accent featured at the tub.
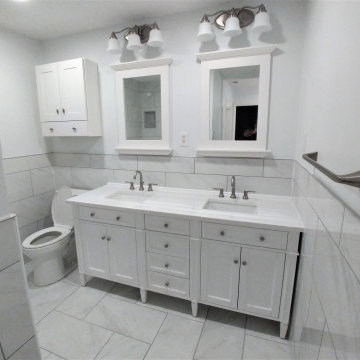
Foto di una stanza da bagno padronale minimal di medie dimensioni con ante con riquadro incassato, ante bianche, vasca ad alcova, doccia alcova, WC a due pezzi, piastrelle bianche, piastrelle in gres porcellanato, pareti bianche, pavimento in gres porcellanato, lavabo sottopiano, top in quarzo composito, pavimento bianco, doccia con tenda, top bianco, nicchia, due lavabi e mobile bagno freestanding

Immagine di una grande stanza da bagno padronale con ante con riquadro incassato, ante marroni, vasca freestanding, doccia aperta, WC a due pezzi, piastrelle grigie, piastrelle in gres porcellanato, pareti blu, pavimento in gres porcellanato, lavabo sottopiano, top in quarzo composito, pavimento grigio, porta doccia a battente, top bianco, due lavabi, mobile bagno incassato e toilette

Master bathroom with freestanding shower and built in dressing table and double vanities
Esempio di una grande stanza da bagno padronale stile marinaro con ante con riquadro incassato, ante bianche, vasca da incasso, doccia ad angolo, piastrelle blu, lastra di vetro, pareti beige, pavimento in gres porcellanato, lavabo sottopiano, top in quarzo composito, pavimento beige, porta doccia a battente, top multicolore, due lavabi e mobile bagno incassato
Esempio di una grande stanza da bagno padronale stile marinaro con ante con riquadro incassato, ante bianche, vasca da incasso, doccia ad angolo, piastrelle blu, lastra di vetro, pareti beige, pavimento in gres porcellanato, lavabo sottopiano, top in quarzo composito, pavimento beige, porta doccia a battente, top multicolore, due lavabi e mobile bagno incassato

Immagine di una stanza da bagno con doccia classica di medie dimensioni con ante con riquadro incassato, ante blu, vasca ad alcova, vasca/doccia, WC a due pezzi, piastrelle grigie, piastrelle in ceramica, pareti bianche, pavimento in vinile, lavabo sottopiano, top in quarzo composito, pavimento marrone, porta doccia scorrevole, top bianco, un lavabo e mobile bagno incassato

Esempio di una grande stanza da bagno padronale minimal con ante con riquadro incassato, ante in legno scuro, vasca freestanding, doccia a filo pavimento, WC monopezzo, piastrelle bianche, piastrelle in ceramica, pareti bianche, pavimento in gres porcellanato, lavabo sottopiano, top in quarzo composito, pavimento beige, top bianco, due lavabi, mobile bagno sospeso e boiserie

The master bathroom remodel features a mix of black and white tile. In the shower, a variety of tiles are used.
Idee per una piccola stanza da bagno con doccia chic con ante con riquadro incassato, ante in legno scuro, vasca da incasso, doccia aperta, WC a due pezzi, piastrelle grigie, piastrelle in gres porcellanato, pareti grigie, pavimento in gres porcellanato, lavabo sottopiano, top in quarzo composito, pavimento nero, doccia aperta, top grigio, toilette e due lavabi
Idee per una piccola stanza da bagno con doccia chic con ante con riquadro incassato, ante in legno scuro, vasca da incasso, doccia aperta, WC a due pezzi, piastrelle grigie, piastrelle in gres porcellanato, pareti grigie, pavimento in gres porcellanato, lavabo sottopiano, top in quarzo composito, pavimento nero, doccia aperta, top grigio, toilette e due lavabi

Foto di una grande stanza da bagno con doccia classica con ante con riquadro incassato, ante bianche, WC monopezzo, pareti blu, pavimento in vinile, lavabo sottopiano, top in quarzo composito, pavimento marrone, top bianco, un lavabo, mobile bagno incassato e carta da parati

Master bathroom with Makeup area
Esempio di una stanza da bagno padronale stile marinaro di medie dimensioni con ante con riquadro incassato, ante bianche, vasca da incasso, doccia alcova, WC a due pezzi, piastrelle bianche, piastrelle a mosaico, pareti beige, pavimento in gres porcellanato, lavabo sottopiano, top in quarzo composito, pavimento bianco, porta doccia a battente, top bianco, toilette, due lavabi, mobile bagno incassato e boiserie
Esempio di una stanza da bagno padronale stile marinaro di medie dimensioni con ante con riquadro incassato, ante bianche, vasca da incasso, doccia alcova, WC a due pezzi, piastrelle bianche, piastrelle a mosaico, pareti beige, pavimento in gres porcellanato, lavabo sottopiano, top in quarzo composito, pavimento bianco, porta doccia a battente, top bianco, toilette, due lavabi, mobile bagno incassato e boiserie

Log home Bathroom remodeling project. Providing a more modern look and feel while respecting the log home architecture.
Ispirazione per una stanza da bagno padronale classica di medie dimensioni con ante con riquadro incassato, ante grigie, vasca freestanding, doccia a filo pavimento, bidè, piastrelle marroni, piastrelle effetto legno, pareti grigie, pavimento in gres porcellanato, lavabo sottopiano, top in quarzo composito, pavimento grigio, porta doccia a battente, top bianco, toilette, due lavabi e mobile bagno incassato
Ispirazione per una stanza da bagno padronale classica di medie dimensioni con ante con riquadro incassato, ante grigie, vasca freestanding, doccia a filo pavimento, bidè, piastrelle marroni, piastrelle effetto legno, pareti grigie, pavimento in gres porcellanato, lavabo sottopiano, top in quarzo composito, pavimento grigio, porta doccia a battente, top bianco, toilette, due lavabi e mobile bagno incassato

Charming and timeless, 5 bedroom, 3 bath, freshly-painted brick Dutch Colonial nestled in the quiet neighborhood of Sauer’s Gardens (in the Mary Munford Elementary School district)! We have fully-renovated and expanded this home to include the stylish and must-have modern upgrades, but have also worked to preserve the character of a historic 1920’s home. As you walk in to the welcoming foyer, a lovely living/sitting room with original fireplace is on your right and private dining room on your left. Go through the French doors of the sitting room and you’ll enter the heart of the home – the kitchen and family room. Featuring quartz countertops, two-toned cabinetry and large, 8’ x 5’ island with sink, the completely-renovated kitchen also sports stainless-steel Frigidaire appliances, soft close doors/drawers and recessed lighting. The bright, open family room has a fireplace and wall of windows that overlooks the spacious, fenced back yard with shed. Enjoy the flexibility of the first-floor bedroom/private study/office and adjoining full bath. Upstairs, the owner’s suite features a vaulted ceiling, 2 closets and dual vanity, water closet and large, frameless shower in the bath. Three additional bedrooms (2 with walk-in closets), full bath and laundry room round out the second floor. The unfinished basement, with access from the kitchen/family room, offers plenty of storage.

Idee per una stanza da bagno padronale country di medie dimensioni con ante con riquadro incassato, ante blu, vasca freestanding, doccia doppia, WC a due pezzi, piastrelle bianche, piastrelle in ceramica, pareti grigie, pavimento in gres porcellanato, lavabo sottopiano, top in quarzo composito, pavimento grigio, porta doccia a battente, top bianco, toilette, due lavabi, mobile bagno incassato e pareti in perlinato
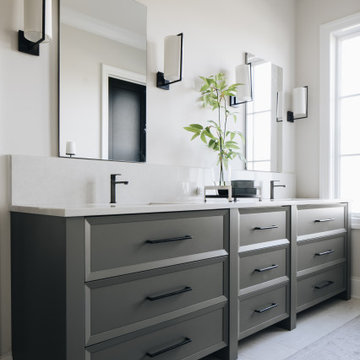
Ispirazione per una stanza da bagno padronale chic con ante con riquadro incassato, ante grigie, pareti beige, top in quarzo composito, pavimento bianco, top bianco, due lavabi e mobile bagno incassato
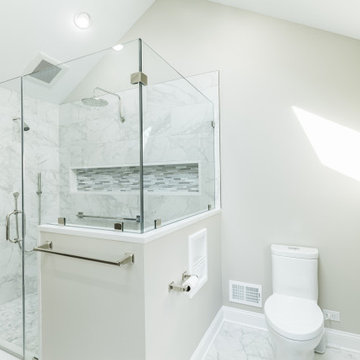
This master bathroom remodel was part of a larger, second floor renovation. The updates installed brought the home into the 21st century and helped the space feel more light and open in the process.

In this century home we moved the toilet area to create an area for a larger tiled shower. The vanity installed is Waypoint LivingSpaces 650F Cherry Java with a toilet topper cabinet. The countertop, shower curb and shower seat is Eternia Quartz in Edmonton color. A Kohler Fairfax collection in oil rubbed bronze includes the faucet, towel bar, towel holder, toilet paper holder, and grab bars. The toilet is Kohler Cimmarron comfort height in white. In the shower, the floor and partial shower tile is 12x12 Slaty, multi-color. On the floor is Slaty 2x2 mosaic multi-color tile. And on the partial walls is 3x12 vintage subway tile.
Stanze da Bagno con ante con riquadro incassato e top in quarzo composito - Foto e idee per arredare
8