Stanze da Bagno con ante con riquadro incassato e piastrelle in pietra - Foto e idee per arredare
Filtra anche per:
Budget
Ordina per:Popolari oggi
41 - 60 di 5.746 foto
1 di 3
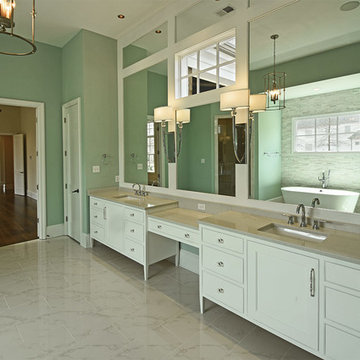
Foto di una stanza da bagno padronale di medie dimensioni con ante con riquadro incassato, ante bianche, vasca freestanding, doccia alcova, piastrelle grigie, piastrelle in pietra, pareti verdi, pavimento in marmo, lavabo sottopiano, top in quarzo composito, pavimento bianco e porta doccia a battente
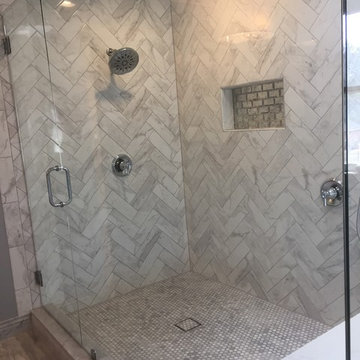
Foto di una stanza da bagno padronale chic di medie dimensioni con ante bianche, doccia ad angolo, piastrelle grigie, piastrelle in pietra, pareti grigie, pavimento con piastrelle in ceramica, lavabo sottopiano, porta doccia a battente, ante con riquadro incassato, pavimento beige e top bianco
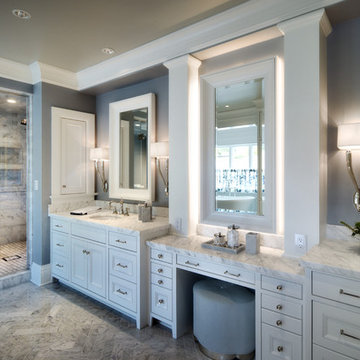
Mike Jensen Photography
Esempio di un'ampia stanza da bagno padronale tradizionale con ante con riquadro incassato, ante bianche, pistrelle in bianco e nero, top in marmo, piastrelle in pietra, vasca freestanding, doccia ad angolo, WC a due pezzi, pareti grigie, pavimento in marmo, lavabo sottopiano, pavimento grigio e porta doccia a battente
Esempio di un'ampia stanza da bagno padronale tradizionale con ante con riquadro incassato, ante bianche, pistrelle in bianco e nero, top in marmo, piastrelle in pietra, vasca freestanding, doccia ad angolo, WC a due pezzi, pareti grigie, pavimento in marmo, lavabo sottopiano, pavimento grigio e porta doccia a battente

Foto di una grande stanza da bagno padronale classica con ante con riquadro incassato, ante blu, vasca freestanding, piastrelle grigie, piastrelle in pietra, pareti bianche, parquet chiaro, lavabo sottopiano, top in quarzo composito, pavimento grigio, doccia aperta e doccia aperta

A Modern Farmhouse set in a prairie setting exudes charm and simplicity. Wrap around porches and copious windows make outdoor/indoor living seamless while the interior finishings are extremely high on detail. In floor heating under porcelain tile in the entire lower level, Fond du Lac stone mimicking an original foundation wall and rough hewn wood finishes contrast with the sleek finishes of carrera marble in the master and top of the line appliances and soapstone counters of the kitchen. This home is a study in contrasts, while still providing a completely harmonious aura.
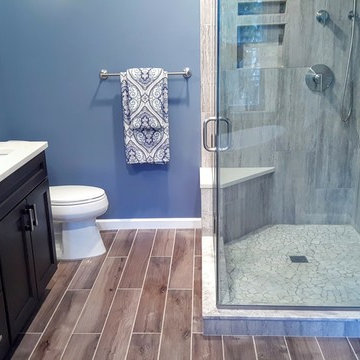
Foto di una stanza da bagno padronale design di medie dimensioni con ante con riquadro incassato, ante in legno bruno, vasca freestanding, doccia ad angolo, WC a due pezzi, piastrelle grigie, piastrelle in pietra, pareti blu, pavimento con piastrelle in ceramica, lavabo sottopiano e top in quarzite
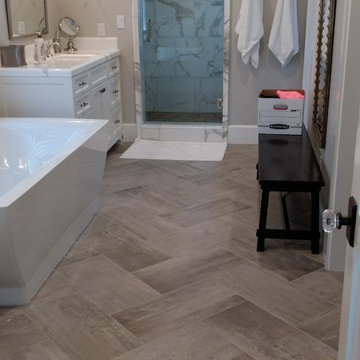
Shower With Travertine Vein cut Walnut and Herringbone mosaic
Esempio di una grande stanza da bagno padronale con ante con riquadro incassato, ante bianche, vasca freestanding, doccia alcova, piastrelle in pietra, pareti beige, pavimento in travertino, lavabo sottopiano e top in marmo
Esempio di una grande stanza da bagno padronale con ante con riquadro incassato, ante bianche, vasca freestanding, doccia alcova, piastrelle in pietra, pareti beige, pavimento in travertino, lavabo sottopiano e top in marmo
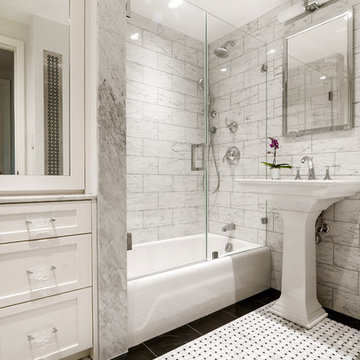
Photo of a traditional bathroom in New York City using Carrara marble tiles and Carrara and Nero Marquina basket weave floor and border.
Photo: Elizabeth DooleyElizabeth Dooley
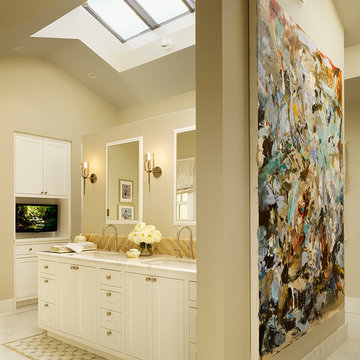
The redesigned master bathroom features custom laser-cut floor tile and beautiful honey onyx accents on the walls and in the floor tile. Contemporary art is by Sherie Frannsen.
Photo: Matthew Millman

Esempio di un'ampia stanza da bagno padronale tradizionale con doccia ad angolo, lavabo sottopiano, ante con riquadro incassato, ante in legno scuro, top in pietra calcarea, vasca sottopiano, WC a due pezzi, piastrelle beige, piastrelle in pietra, pareti beige e pavimento in marmo

Grand Master Ensuite Bathroom with Walnut Custom Vanity and Storage Unit & a free standing Bathtub.
Custom Cabinetry: Thorpe Concepts
Photography: Young Glass Photography

NEW EXPANDED LARGER SHOWER, PLUMBING, TUB & SHOWER GLASS
The family wanted to update their Jack & Jill’s guest bathroom. They chose stunning grey Polished tile for the walls with a beautiful deco coordinating tile for the large wall niche. Custom frameless shower glass for the enclosed tub/shower combination. The shower and bath plumbing installation in a champagne bronze Delta 17 series with a dual function pressure balanced shower system and integrated volume control with hand shower. A clean line square white drop-in tub to finish the stunning shower area.
ALL NEW FLOORING, WALL TILE & CABINETS
For this updated design, the homeowners choose a Calcutta white for their floor tile. All new paint for walls and cabinets along with new hardware and lighting. Making this remodel a stunning project!
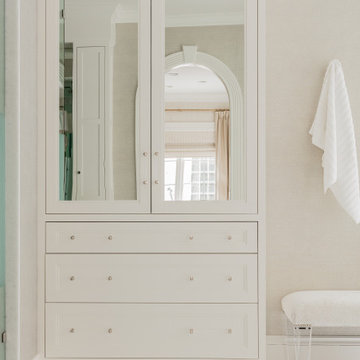
Esempio di un'ampia stanza da bagno padronale classica con ante con riquadro incassato, ante bianche, vasca freestanding, zona vasca/doccia separata, WC monopezzo, piastrelle bianche, piastrelle in pietra, pareti bianche, pavimento in marmo, lavabo sottopiano, top in marmo, pavimento bianco, porta doccia a battente e top bianco
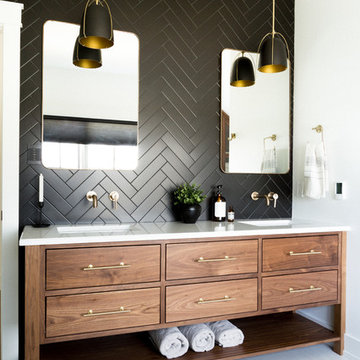
Grand Master Ensuite Bathroom with Walnut Custom Vanity and Storage Unit & a free standing Bathtub.
Custom Cabinetry: Thorpe Concepts
Photography: Young Glass Photography
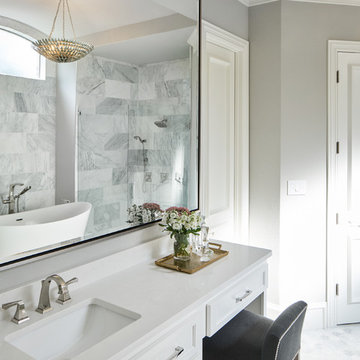
The master bath gets new life with lots of natural light, white ceramic tile flooring and stone tile walls. After adding the free standing tub and glass shower, the space took on a spa-like atmosphere.
Design: Wesley-Wayne Interiors
Photo: Stephen Karlisch

Esempio di una stanza da bagno padronale mediterranea di medie dimensioni con ante con riquadro incassato, ante bianche, vasca da incasso, doccia alcova, piastrelle beige, piastrelle blu, pareti blu, pavimento beige, porta doccia a battente, WC a due pezzi, piastrelle in pietra, pavimento in pietra calcarea, lavabo sottopiano e top in granito

The goal of this bath was to create a spa-like feel. Opting for the dominant color of white accented by sage green contributed to the successful outcome. A 54” white vanity with double sinks topped with Carrera marble continued the monochromatic color scheme. The Eva collection of Moen brand fixtures in a brushed nickel finish were selected for the faucet, towel ring, paper holder, and towel bars. Double bands of glass mosaic tile and niche backing accented the 3x6 Brennero Carrera tile on the shower walls. A Moentrol valve faucet was installed in the shower in order to have force and flow balance.
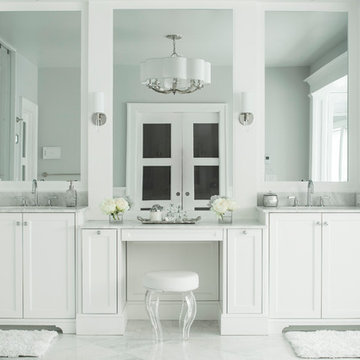
Photography: Christian Garibaldi
Foto di una grande stanza da bagno padronale classica con ante con riquadro incassato, ante bianche, vasca freestanding, WC monopezzo, piastrelle grigie, piastrelle in pietra, lavabo sottopiano e top in marmo
Foto di una grande stanza da bagno padronale classica con ante con riquadro incassato, ante bianche, vasca freestanding, WC monopezzo, piastrelle grigie, piastrelle in pietra, lavabo sottopiano e top in marmo
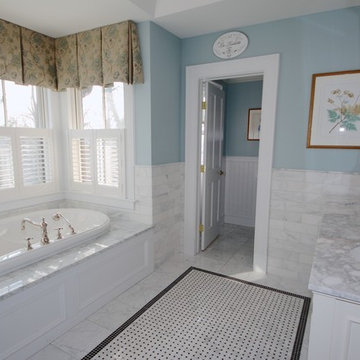
Krista Boland
Idee per una grande stanza da bagno padronale vittoriana con ante con riquadro incassato, ante bianche, vasca ad alcova, doccia alcova, WC a due pezzi, piastrelle grigie, piastrelle in pietra, pareti blu, pavimento in marmo, lavabo sottopiano e top in marmo
Idee per una grande stanza da bagno padronale vittoriana con ante con riquadro incassato, ante bianche, vasca ad alcova, doccia alcova, WC a due pezzi, piastrelle grigie, piastrelle in pietra, pareti blu, pavimento in marmo, lavabo sottopiano e top in marmo
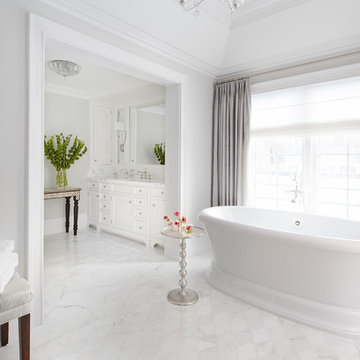
A fresh take on traditional style, this sprawling suburban home draws its occupants together in beautifully, comfortably designed spaces that gather family members for companionship, conversation, and conviviality. At the same time, it adroitly accommodates a crowd, and facilitates large-scale entertaining with ease. This balance of private intimacy and public welcome is the result of Soucie Horner’s deft remodeling of the original floor plan and creation of an all-new wing comprising functional spaces including a mudroom, powder room, laundry room, and home office, along with an exciting, three-room teen suite above. A quietly orchestrated symphony of grayed blues unites this home, from Soucie Horner Collections custom furniture and rugs, to objects, accessories, and decorative exclamationpoints that punctuate the carefully synthesized interiors. A discerning demonstration of family-friendly living at its finest.
Stanze da Bagno con ante con riquadro incassato e piastrelle in pietra - Foto e idee per arredare
3