Stanze da Bagno con ante con finitura invecchiata e pavimento in gres porcellanato - Foto e idee per arredare
Filtra anche per:
Budget
Ordina per:Popolari oggi
101 - 120 di 2.240 foto
1 di 3
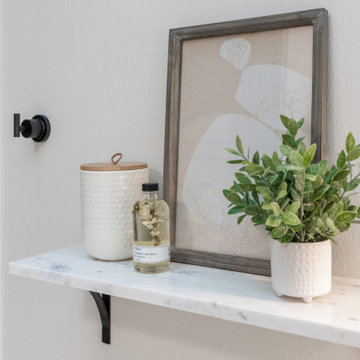
Esempio di una stanza da bagno con doccia contemporanea di medie dimensioni con ante lisce, ante con finitura invecchiata, vasca ad alcova, vasca/doccia, WC a due pezzi, piastrelle verdi, piastrelle in gres porcellanato, pareti bianche, pavimento in gres porcellanato, lavabo sottopiano, top in marmo, pavimento bianco, doccia aperta, top bianco, un lavabo e mobile bagno freestanding
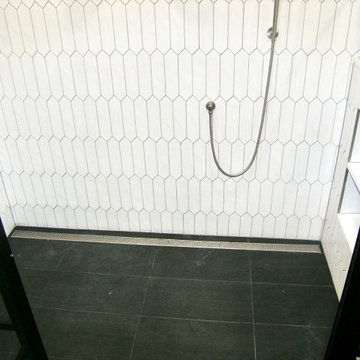
Complete Remodel of Master Bath. Relocating Vanities and Shower.
Idee per una grande stanza da bagno padronale chic con ante in stile shaker, ante con finitura invecchiata, vasca freestanding, doccia doppia, WC a due pezzi, piastrelle bianche, piastrelle in gres porcellanato, pareti bianche, pavimento in gres porcellanato, lavabo sottopiano, top in quarzo composito, pavimento nero, porta doccia a battente, top grigio, toilette, due lavabi, mobile bagno incassato e pareti in perlinato
Idee per una grande stanza da bagno padronale chic con ante in stile shaker, ante con finitura invecchiata, vasca freestanding, doccia doppia, WC a due pezzi, piastrelle bianche, piastrelle in gres porcellanato, pareti bianche, pavimento in gres porcellanato, lavabo sottopiano, top in quarzo composito, pavimento nero, porta doccia a battente, top grigio, toilette, due lavabi, mobile bagno incassato e pareti in perlinato
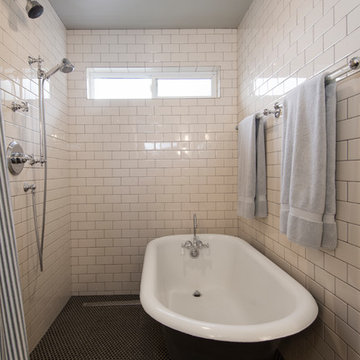
Foto di una stanza da bagno padronale classica di medie dimensioni con consolle stile comò, ante con finitura invecchiata, vasca con piedi a zampa di leone, zona vasca/doccia separata, WC monopezzo, piastrelle bianche, piastrelle diamantate, pareti grigie, pavimento in gres porcellanato, lavabo sottopiano, top in quarzite, pavimento nero e doccia con tenda
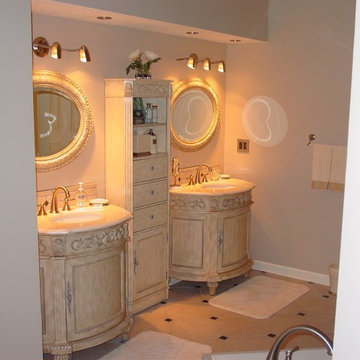
Ready Made Vanity Cabinets & Tower
Immagine di una piccola stanza da bagno padronale vittoriana con consolle stile comò, ante con finitura invecchiata, pavimento in gres porcellanato e top in marmo
Immagine di una piccola stanza da bagno padronale vittoriana con consolle stile comò, ante con finitura invecchiata, pavimento in gres porcellanato e top in marmo
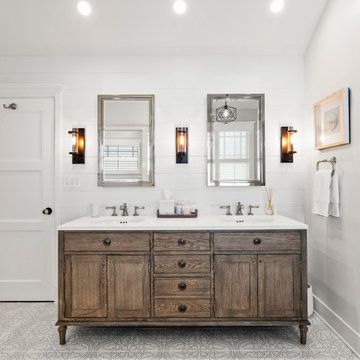
The airy bathroom features Emser's Craft White 3x12 subway tile on the walls and steam shower area, Casa Vita Bella's Marengo porcelain floor tiles (both from Spazio LA Tile Gallery), Kohler plumbing fixtures, a new freestanding tub and an accent shiplap wall behind the Restoration Hardware vanity.

Idee per una piccola stanza da bagno padronale contemporanea con ante lisce, ante con finitura invecchiata, vasca ad alcova, doccia a filo pavimento, bidè, piastrelle blu, piastrelle di cemento, pareti bianche, pavimento in gres porcellanato, lavabo sottopiano, top in quarzo composito, pavimento bianco, porta doccia a battente, top bianco, nicchia, due lavabi, mobile bagno incassato e travi a vista
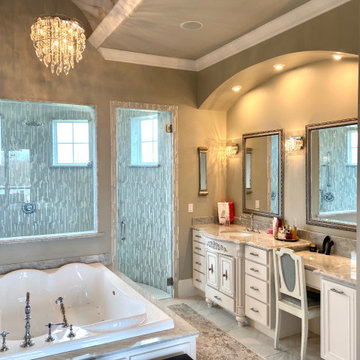
Elegant french style master bath with amazing dual walk in shower doors, 3 shower heads, bench and steamer. Ladies side is a tall bow front vanity with Swarovsky crystal cabinet pulls, marble counter tops, polished chrome faucets. Near the door is a makeup vanity with pullout cabinet that includes storage for hair dryer and curling iron . Front and center is a air jet and heated two person drop in tub with marble surround. Ceiling is accented with a barrel arch which is backlit with LED lights. Crystal chandelier provides a touch of elegance.
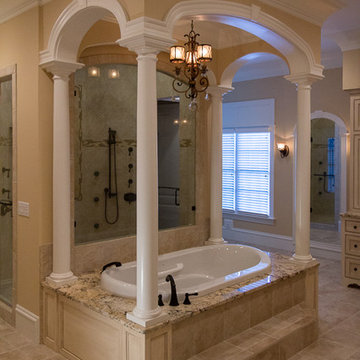
"Car wash" style shower overlooks columned tub with a tile step up and grand crown molding.
Immagine di un'ampia stanza da bagno padronale classica con ante a filo, ante con finitura invecchiata, piastrelle beige, top in granito, vasca idromassaggio, doccia doppia, WC monopezzo, piastrelle a mosaico, pareti beige, pavimento in gres porcellanato e lavabo da incasso
Immagine di un'ampia stanza da bagno padronale classica con ante a filo, ante con finitura invecchiata, piastrelle beige, top in granito, vasca idromassaggio, doccia doppia, WC monopezzo, piastrelle a mosaico, pareti beige, pavimento in gres porcellanato e lavabo da incasso

A master bath renovation in a lake front home with a farmhouse vibe and easy to maintain finishes.
Esempio di una stanza da bagno con doccia country di medie dimensioni con ante con finitura invecchiata, top in marmo, top bianco, mobile bagno freestanding, pareti grigie, pavimento in gres porcellanato, pavimento nero, due lavabi, pareti in perlinato, toilette e ante lisce
Esempio di una stanza da bagno con doccia country di medie dimensioni con ante con finitura invecchiata, top in marmo, top bianco, mobile bagno freestanding, pareti grigie, pavimento in gres porcellanato, pavimento nero, due lavabi, pareti in perlinato, toilette e ante lisce

An Architect's bathroom added to the top floor of a beautiful home. Clean lines and cool colors are employed to create a perfect balance of soft and hard. Tile work and cabinetry provide great contrast and ground the space.
Photographer: Dean Birinyi

Verdigris wall tiles and floor tiles both from Mandarin Stone. Bespoke vanity unit made from recycled scaffold boards and live edge worktop. Basin from William and Holland, brassware from Lusso Stone.

Light and Airy shiplap bathroom was the dream for this hard working couple. The goal was to totally re-create a space that was both beautiful, that made sense functionally and a place to remind the clients of their vacation time. A peaceful oasis. We knew we wanted to use tile that looks like shiplap. A cost effective way to create a timeless look. By cladding the entire tub shower wall it really looks more like real shiplap planked walls.
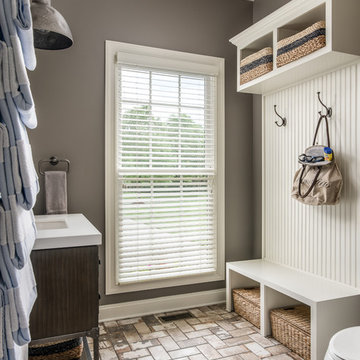
Interiors: Marcia Leach Design
Cabinetry: Barber Cabinet Company
Contractor: Andrew Thompson Construction
Photography: Garett + Carrie Buell of Studiobuell/ studiobuell.com

This 1930's Barrington Hills farmhouse was in need of some TLC when it was purchased by this southern family of five who planned to make it their new home. The renovation taken on by Advance Design Studio's designer Scott Christensen and master carpenter Justin Davis included a custom porch, custom built in cabinetry in the living room and children's bedrooms, 2 children's on-suite baths, a guest powder room, a fabulous new master bath with custom closet and makeup area, a new upstairs laundry room, a workout basement, a mud room, new flooring and custom wainscot stairs with planked walls and ceilings throughout the home.
The home's original mechanicals were in dire need of updating, so HVAC, plumbing and electrical were all replaced with newer materials and equipment. A dramatic change to the exterior took place with the addition of a quaint standing seam metal roofed farmhouse porch perfect for sipping lemonade on a lazy hot summer day.
In addition to the changes to the home, a guest house on the property underwent a major transformation as well. Newly outfitted with updated gas and electric, a new stacking washer/dryer space was created along with an updated bath complete with a glass enclosed shower, something the bath did not previously have. A beautiful kitchenette with ample cabinetry space, refrigeration and a sink was transformed as well to provide all the comforts of home for guests visiting at the classic cottage retreat.
The biggest design challenge was to keep in line with the charm the old home possessed, all the while giving the family all the convenience and efficiency of modern functioning amenities. One of the most interesting uses of material was the porcelain "wood-looking" tile used in all the baths and most of the home's common areas. All the efficiency of porcelain tile, with the nostalgic look and feel of worn and weathered hardwood floors. The home’s casual entry has an 8" rustic antique barn wood look porcelain tile in a rich brown to create a warm and welcoming first impression.
Painted distressed cabinetry in muted shades of gray/green was used in the powder room to bring out the rustic feel of the space which was accentuated with wood planked walls and ceilings. Fresh white painted shaker cabinetry was used throughout the rest of the rooms, accentuated by bright chrome fixtures and muted pastel tones to create a calm and relaxing feeling throughout the home.
Custom cabinetry was designed and built by Advance Design specifically for a large 70” TV in the living room, for each of the children’s bedroom’s built in storage, custom closets, and book shelves, and for a mudroom fit with custom niches for each family member by name.
The ample master bath was fitted with double vanity areas in white. A generous shower with a bench features classic white subway tiles and light blue/green glass accents, as well as a large free standing soaking tub nestled under a window with double sconces to dim while relaxing in a luxurious bath. A custom classic white bookcase for plush towels greets you as you enter the sanctuary bath.
Joe Nowak
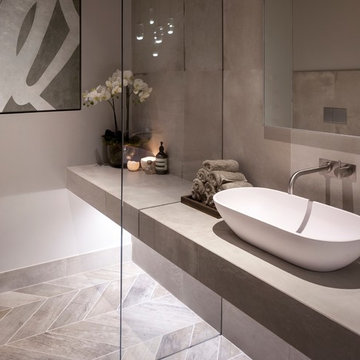
A stunning Bathroom working alongside Janey Butler Interiors Bathroom Design showcasing stunning Concrete and Wood effect Porcelain Tiles, available through our Design - Studio - Showroom.
Exquisite slim profile Vola fittings and fixtures, gorgeous sculptural ceiling light and John Cullen spot lights with led alcove lighting.
The floating shelf created from diamond mitrered Concrete effect tiles amd cut through floor to ceiling glass detail, giving the illusion of a seperate space in the room.
Soft calming colours and textures to create a room for relaxing and oppulent sancturay.
Lutron dimmable mood lighting all controlled by Crestron which has been installed in this stunning projects interior.
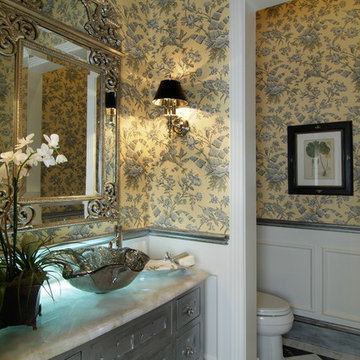
Esempio di una grande stanza da bagno con doccia classica con ante con bugna sagomata, ante con finitura invecchiata, vasca ad angolo, doccia aperta, WC monopezzo, piastrelle bianche, piastrelle in gres porcellanato, pareti gialle, pavimento in gres porcellanato, lavabo a bacinella, top in onice e pavimento multicolore
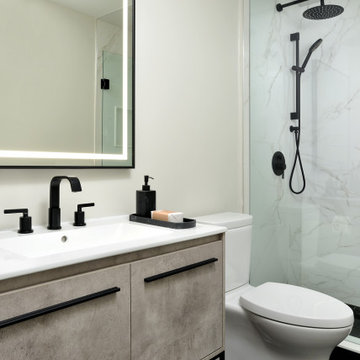
Immagine di una stanza da bagno con doccia industriale con ante lisce, ante con finitura invecchiata, doccia alcova, piastrelle bianche, piastrelle in gres porcellanato, pareti bianche, pavimento in gres porcellanato, lavabo integrato, top in quarzo composito, pavimento nero, porta doccia a battente, top bianco, un lavabo e mobile bagno freestanding
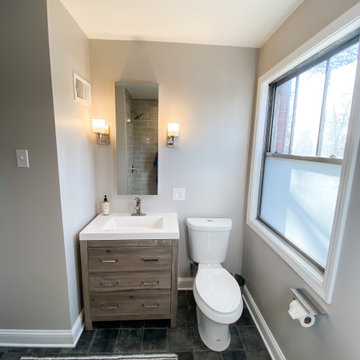
Lotus Home Improvement bath remodel
Immagine di una piccola stanza da bagno classica con ante lisce, ante con finitura invecchiata, vasca ad alcova, vasca/doccia, WC a due pezzi, pareti grigie, pavimento in gres porcellanato, pavimento blu, top bianco, un lavabo, mobile bagno freestanding, piastrelle grigie, piastrelle in gres porcellanato, lavabo integrato e doccia con tenda
Immagine di una piccola stanza da bagno classica con ante lisce, ante con finitura invecchiata, vasca ad alcova, vasca/doccia, WC a due pezzi, pareti grigie, pavimento in gres porcellanato, pavimento blu, top bianco, un lavabo, mobile bagno freestanding, piastrelle grigie, piastrelle in gres porcellanato, lavabo integrato e doccia con tenda
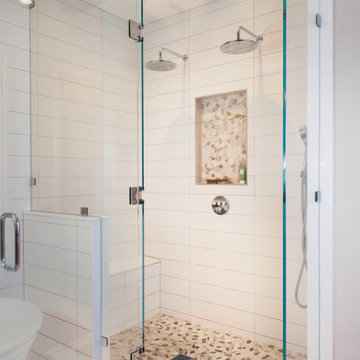
Light and Airy shiplap bathroom was the dream for this hard working couple. The goal was to totally re-create a space that was both beautiful, that made sense functionally and a place to remind the clients of their vacation time. A peaceful oasis. We knew we wanted to use tile that looks like shiplap. A cost effective way to create a timeless look. By cladding the entire tub shower wall it really looks more like real shiplap planked walls.
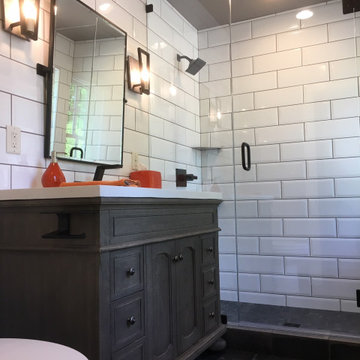
Bathroom Addition: Installed Daltile white beveled 4x16 subway tile floor to ceiling on 2 1/2 walls and worn looking Stonepeak 12x12 for the floor outside the shower and a matching 2x2 for inside the shower, selected the grout and the dark ceiling color to coordinate with the reclaimed wood of the vanity, all of the light fixtures, hardware and accessories have a modern feel to compliment the modern ambiance of the aviator plumbing fixtures and target inspired floating shower shelves and the light fixtures, vanity, concrete counter-top and the worn looking floor tile have an industrial/reclaimed giving the bathroom a sense of masculinity.
Stanze da Bagno con ante con finitura invecchiata e pavimento in gres porcellanato - Foto e idee per arredare
6