Stanze da Bagno con ante con finitura invecchiata e pavimento in gres porcellanato - Foto e idee per arredare
Filtra anche per:
Budget
Ordina per:Popolari oggi
81 - 100 di 2.240 foto
1 di 3
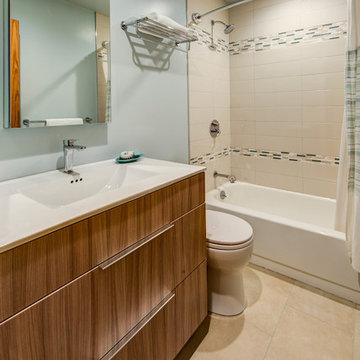
This homeowner’s main inspiration was to bring the beach feel, inside. Stone was added in the showers, and a weathered wood finish was selected for most of the cabinets. In addition, most of the bathtubs were replaced with curbless showers for ease and openness. The designer went with a Native Trails trough-sink to complete the minimalistic, surf atmosphere.
Treve Johnson Photography
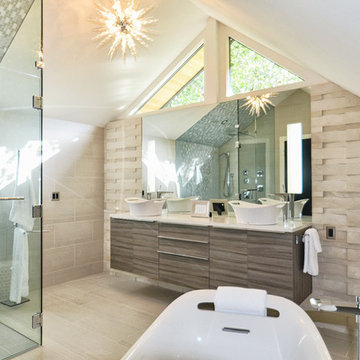
Runa Novack
Immagine di una stanza da bagno padronale design di medie dimensioni con lavabo a bacinella, ante lisce, vasca freestanding, doccia ad angolo, piastrelle beige, ante con finitura invecchiata, WC sospeso, piastrelle di vetro, pareti bianche, pavimento in gres porcellanato e top in quarzo composito
Immagine di una stanza da bagno padronale design di medie dimensioni con lavabo a bacinella, ante lisce, vasca freestanding, doccia ad angolo, piastrelle beige, ante con finitura invecchiata, WC sospeso, piastrelle di vetro, pareti bianche, pavimento in gres porcellanato e top in quarzo composito
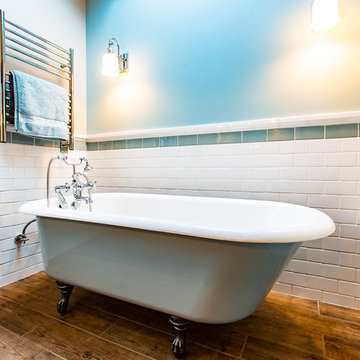
This room was added to the upper level of the home as a north facing dormer. A repurposed claw-foot tub and a buffet was used as the basis for the vanity to which we added additional cabinetry on the left side to fill in the space. A wood plank porcelain tile was used for the flooring and taken into the curbless steam shower. A bench was created for the steam shower and as a shelf adjacent to the tub for use by the bather. The blue accent tile color was repeated on the underside of the tub and on the adjacent wall as an accent. It was also used in the separate toilet room on the wall.
A custom rubbed painted finish was used on all the cabinetry. Hudson Valley sconces were used.
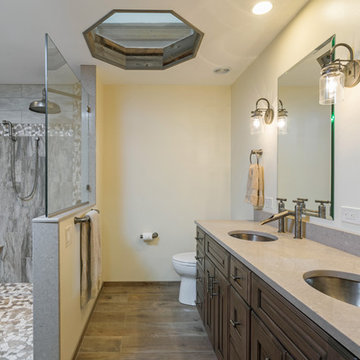
This bathroom design combines rustic and industrial features in a space that is unique, stylish, and relaxing. The master bath maximizes the space it occupies in the center of this octagonal-shaped house by creating an internal skylight that opens up to a high ceiling above the bathroom in the center of the home. It creates an architectural feature and also brings natural light into the room. The DuraSupreme vanity cabinet in a distressed finish is accented by a Ceasarstone engineered quartz countertop and eye-catching Sonoma Forge Waterfall spout faucet. A thresholdless shower with a rainfall showerhead, storage niches, and a river rock shower floor offer a soothing atmosphere. Photos by Linda McManis
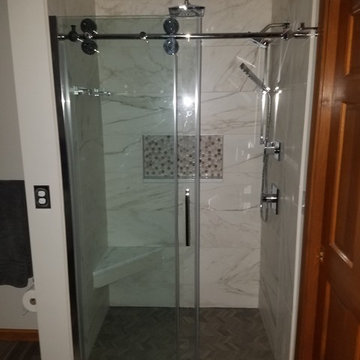
Ispirazione per una stanza da bagno padronale contemporanea di medie dimensioni con ante con riquadro incassato, ante con finitura invecchiata, vasca freestanding, doccia a filo pavimento, WC a due pezzi, piastrelle beige, piastrelle in gres porcellanato, pareti grigie, pavimento in gres porcellanato, lavabo sottopiano, top in marmo, pavimento marrone e porta doccia scorrevole
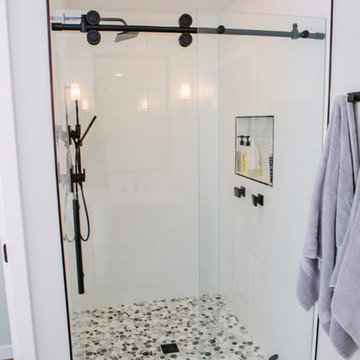
This master bathroom renovation transforms a builder-grade standard into a personalized retreat for our lovely Stapleton clients. Recognizing a need for change, our clients called on us to help develop a space that would capture their aesthetic loves and foster relaxation. Our design focused on establishing an airy and grounded feel by pairing various shades of white, natural wood, and dynamic textures. We replaced the existing ceramic floor tile with wood-look porcelain tile for a warm and inviting look throughout the space. We then paired this with a reclaimed apothecary vanity from Restoration Hardware. This vanity is coupled with a bright Caesarstone countertop and warm bronze faucets from Delta to create a strikingly handsome balance. The vanity mirrors are custom-sized and trimmed with a coordinating bronze frame. Elegant wall sconces dance between the dark vanity mirrors and bright white full height mirrors flanking the bathtub. The tub itself is an oversized freestanding bathtub paired with a tall bronze tub filler. We've created a feature wall with Tile Bar's Billowy Clouds ceramic tile floor to ceiling behind the tub. The wave-like movement of the tiles offers a dramatic texture in a pure white field. We removed the existing shower and extended its depth to create a large new shower. The walls are tiled with a large format high gloss white tile. The shower floor is tiled with marble circles in varying sizes that offer a playful aesthetic in an otherwise minimalist space. We love this pure, airy retreat and are thrilled that our clients get to enjoy it for many years to come!

Beautiful remodel of master bathroom. This reminds us of our mountain roots with warm earth colors and wood finishes.
Ispirazione per una grande stanza da bagno padronale stile rurale con ante con riquadro incassato, ante con finitura invecchiata, vasca freestanding, doccia alcova, piastrelle multicolore, piastrelle di vetro, pareti beige, pavimento in gres porcellanato, lavabo a bacinella, top in quarzo composito, WC monopezzo, pavimento grigio, un lavabo, mobile bagno incassato e soffitto in perlinato
Ispirazione per una grande stanza da bagno padronale stile rurale con ante con riquadro incassato, ante con finitura invecchiata, vasca freestanding, doccia alcova, piastrelle multicolore, piastrelle di vetro, pareti beige, pavimento in gres porcellanato, lavabo a bacinella, top in quarzo composito, WC monopezzo, pavimento grigio, un lavabo, mobile bagno incassato e soffitto in perlinato
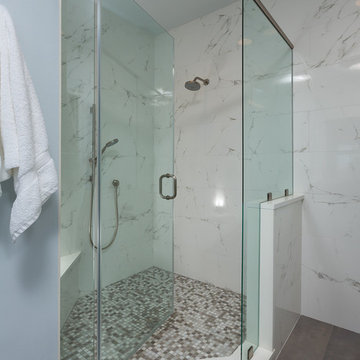
Foto di una stanza da bagno padronale costiera di medie dimensioni con ante lisce, ante con finitura invecchiata, doccia ad angolo, WC a due pezzi, piastrelle bianche, piastrelle a mosaico, pareti blu, pavimento in gres porcellanato, lavabo sottopiano e top in quarzo composito
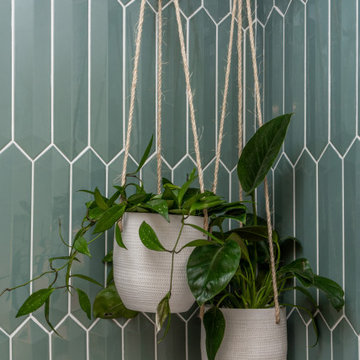
Ispirazione per una stanza da bagno con doccia design di medie dimensioni con ante lisce, ante con finitura invecchiata, vasca ad alcova, vasca/doccia, WC a due pezzi, piastrelle verdi, piastrelle in gres porcellanato, pareti bianche, pavimento in gres porcellanato, lavabo sottopiano, top in marmo, pavimento bianco, doccia aperta, top bianco, un lavabo e mobile bagno freestanding
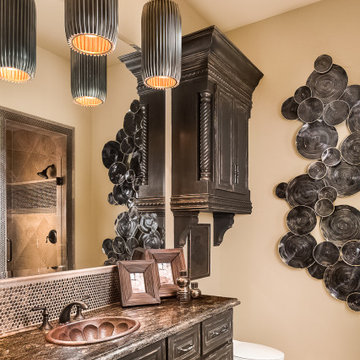
This guest bath brings industrial flair and rich masculine tones. Industrial pendant lights hang above a granite countertop with a single antiqued copper skin. The cabinets are painted and distressed by hand. The circular metal wall art adds an interest piece to the space.
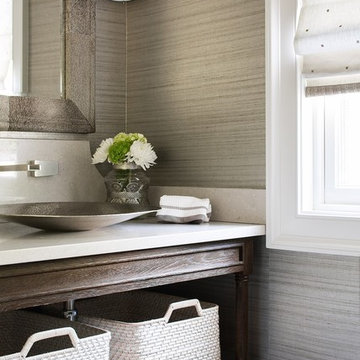
JM Lifestyles Concrete, Nancy Coutts Metalwork, C Garibaldi Photography,
Foto di una piccola stanza da bagno con doccia classica con nessun'anta, ante con finitura invecchiata, WC monopezzo, piastrelle beige, piastrelle in gres porcellanato, pareti grigie, pavimento in gres porcellanato, lavabo a bacinella e top in quarzo composito
Foto di una piccola stanza da bagno con doccia classica con nessun'anta, ante con finitura invecchiata, WC monopezzo, piastrelle beige, piastrelle in gres porcellanato, pareti grigie, pavimento in gres porcellanato, lavabo a bacinella e top in quarzo composito
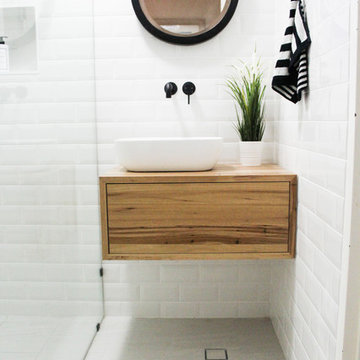
Subway Wall Tiles , White Bathroom Full Height Subway Tiles, Black Bathroom Fittings, Matte Black Tapware, Shower Niche, Walk In Shower, Furniture Vanity, Bathroom Furniture, Wall Hung Vanity, Off-Centre Basin, Round Black Mirror, On the Ball Bathrooms
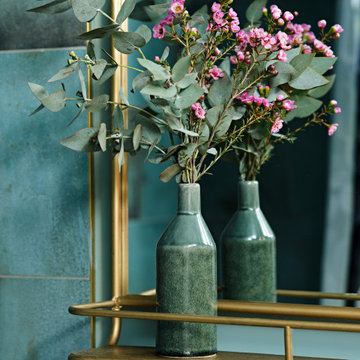
Wall mirror with shelf in brushed gold.
Immagine di una piccola stanza da bagno per bambini eclettica con nessun'anta, ante con finitura invecchiata, vasca da incasso, vasca/doccia, piastrelle verdi, piastrelle in gres porcellanato, pavimento in gres porcellanato, lavabo a consolle, top in legno, pavimento nero, doccia con tenda, un lavabo e mobile bagno freestanding
Immagine di una piccola stanza da bagno per bambini eclettica con nessun'anta, ante con finitura invecchiata, vasca da incasso, vasca/doccia, piastrelle verdi, piastrelle in gres porcellanato, pavimento in gres porcellanato, lavabo a consolle, top in legno, pavimento nero, doccia con tenda, un lavabo e mobile bagno freestanding
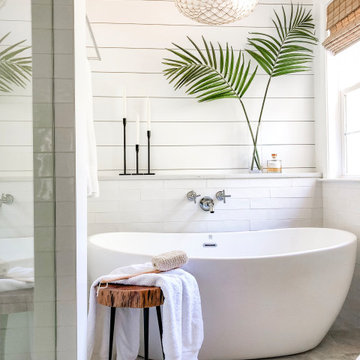
Esempio di una stanza da bagno padronale stile marinaro di medie dimensioni con vasca freestanding, doccia alcova, WC a due pezzi, piastrelle bianche, piastrelle in gres porcellanato, pareti bianche, pavimento in gres porcellanato, lavabo sottopiano, top in quarzo composito, pavimento beige, top bianco, due lavabi, pareti in perlinato, ante lisce, ante con finitura invecchiata, porta doccia a battente e mobile bagno incassato
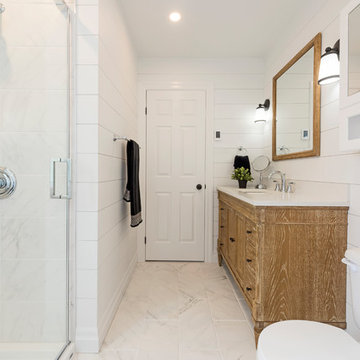
Esempio di una stanza da bagno padronale country di medie dimensioni con ante con finitura invecchiata, doccia ad angolo, WC a due pezzi, piastrelle bianche, piastrelle in gres porcellanato, pareti bianche, pavimento in gres porcellanato, lavabo sottopiano, top in quarzo composito, pavimento bianco, porta doccia a battente e ante in stile shaker
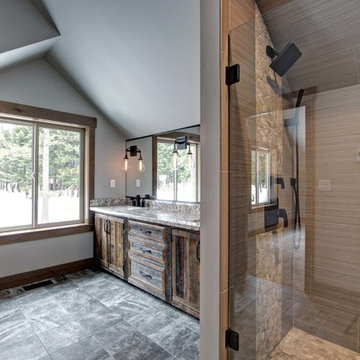
Another view of the bathroom features the alluring, master walk in shower boasting modern elegance with fully tiled shower walls, waterfall accent feature, and coordinating matte black plumbing fixtures.
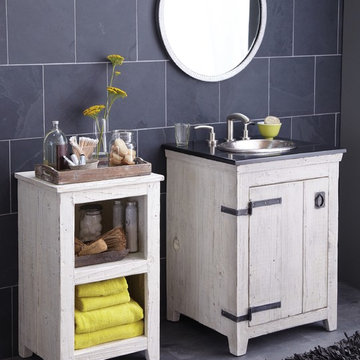
Handcrafted by American artisans from reclaimed wood, the Americana Collection by Native Trails has a character as rich as its history. Its beautifully textured wood, rescued from structures of the past, has stood the test of time. These strong heirloom pieces lend soulful presence and are complemented with hand forged iron hardware. This 24" Americana Vanity in Whitewash showcases a Native Trails Rolled Baby Classic copper sink in brushed nickel.
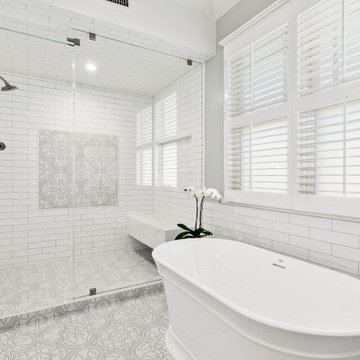
The airy bathroom features Emser's Craft White 3x12 subway tile on the walls and steam shower area, Casa Vita Bella's Marengo porcelain floor tiles (both from Spazio LA Tile Gallery), Kohler plumbing fixtures, a new freestanding tub and an accent shiplap wall behind the Restoration Hardware vanity.
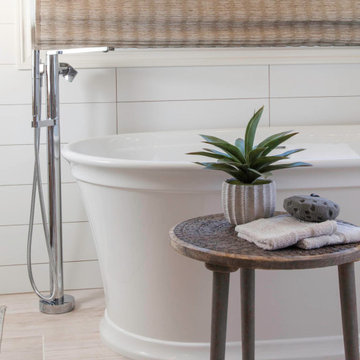
Light and Airy shiplap bathroom was the dream for this hard working couple. The goal was to totally re-create a space that was both beautiful, that made sense functionally and a place to remind the clients of their vacation time. A peaceful oasis. We knew we wanted to use tile that looks like shiplap. A cost effective way to create a timeless look. By cladding the entire tub shower wall it really looks more like real shiplap planked walls.
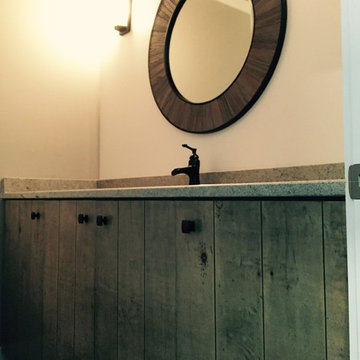
Jessica Strimpfel
Ispirazione per una piccola stanza da bagno rustica con consolle stile comò, ante con finitura invecchiata, top in granito, piastrelle grigie, piastrelle in gres porcellanato, pareti grigie e pavimento in gres porcellanato
Ispirazione per una piccola stanza da bagno rustica con consolle stile comò, ante con finitura invecchiata, top in granito, piastrelle grigie, piastrelle in gres porcellanato, pareti grigie e pavimento in gres porcellanato
Stanze da Bagno con ante con finitura invecchiata e pavimento in gres porcellanato - Foto e idee per arredare
5