Stanze da Bagno con ante con finitura invecchiata e doccia aperta - Foto e idee per arredare
Filtra anche per:
Budget
Ordina per:Popolari oggi
141 - 160 di 851 foto
1 di 3
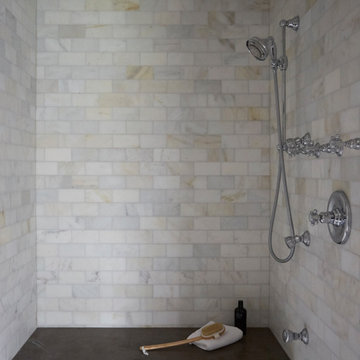
Esempio di una stanza da bagno con doccia tradizionale di medie dimensioni con ante con bugna sagomata, ante con finitura invecchiata, vasca ad angolo, doccia aperta, WC monopezzo, piastrelle beige, piastrelle di marmo, pareti beige, parquet chiaro, lavabo rettangolare, top in granito e doccia aperta
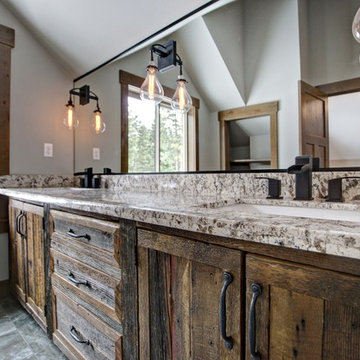
We are blown away by this master bathroom! Especially with this superb custom built vanity by Black River Rustic Design. It speaks volumes with its beauty! The vanity is accompied by beautiful granite counters, modern black faucets, and super cool wall sconces!
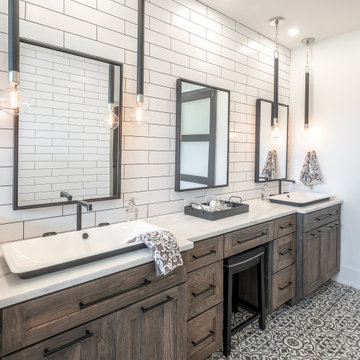
We are so excited to share the finished photos of this year's Homearama we were lucky to be a part of thanks to G.A. White Homes. This space uses Marsh Furniture's Apex door style to create a uniquely clean and modern living space. The Apex door style is very minimal making it the perfect cabinet to showcase statement pieces like the brick in this kitchen.
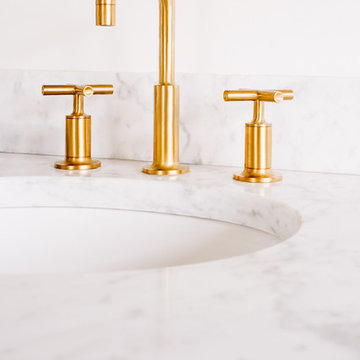
Photo by Kelly M. Shea
Immagine di una stanza da bagno padronale country di medie dimensioni con ante lisce, ante con finitura invecchiata, vasca freestanding, doccia aperta, WC a due pezzi, piastrelle bianche, piastrelle diamantate, pareti bianche, pavimento con piastrelle in ceramica, lavabo sottopiano, top in marmo, pavimento grigio, porta doccia a battente e top bianco
Immagine di una stanza da bagno padronale country di medie dimensioni con ante lisce, ante con finitura invecchiata, vasca freestanding, doccia aperta, WC a due pezzi, piastrelle bianche, piastrelle diamantate, pareti bianche, pavimento con piastrelle in ceramica, lavabo sottopiano, top in marmo, pavimento grigio, porta doccia a battente e top bianco
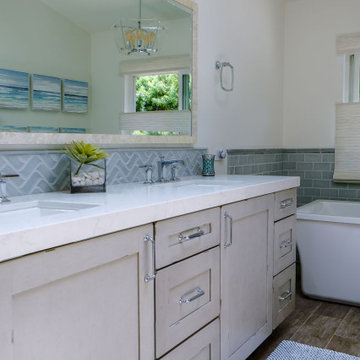
Master Bath with custom built in cabinets in distressed gray finish. Kohler Margaux faucets & sink. Kohler freestanding tub. Natural woven shades- down up for privacy and green outdoor view.
Skylight above the vanity not seen here gives lots of natural light.
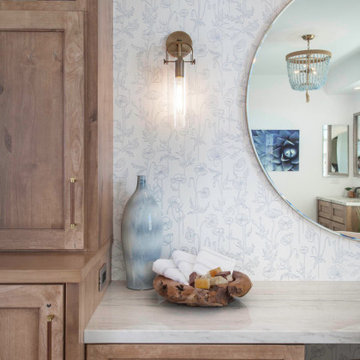
The clients wanted a refresh on their master suite while keeping the majority of the plumbing in the same space. Keeping the shower were it was we simply
removed some minimal walls at their master shower area which created a larger, more dramatic, and very functional master wellness retreat.
The new space features a expansive showering area, as well as two furniture sink vanity, and seated makeup area. A serene color palette and a variety of textures gives this bathroom a spa-like vibe and the dusty blue highlights repeated in glass accent tiles, delicate wallpaper and customized blue tub.
Design and Cabinetry by Bonnie Bagley Catlin
Kitchen Installation by Tomas at Mc Construction
Photos by Gail Owens
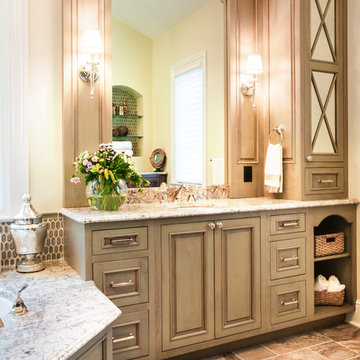
Denash Photography
Ispirazione per una grande stanza da bagno padronale classica con lavabo sottopiano, ante con bugna sagomata, ante con finitura invecchiata, top in granito, vasca sottopiano, doccia aperta, WC a due pezzi, piastrelle marroni, piastrelle di vetro, pareti beige e pavimento in travertino
Ispirazione per una grande stanza da bagno padronale classica con lavabo sottopiano, ante con bugna sagomata, ante con finitura invecchiata, top in granito, vasca sottopiano, doccia aperta, WC a due pezzi, piastrelle marroni, piastrelle di vetro, pareti beige e pavimento in travertino
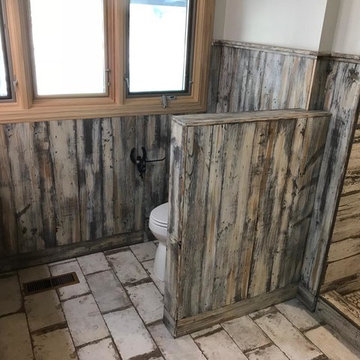
To continue the Rustic western theme we added a painted wood pony wall to separate the toilet, and used the painted wood panels on all bathroom walls. Here you can also see the painted concrete tile flooring, the natural yellow wood countertop with double white sinks, retrofit natural wood window and bronze floor heating panel.
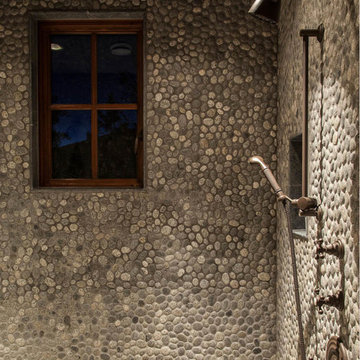
Custom Builder in Sun Valley, Idaho.
Rustic Mountain Bathroom built by Ketchum Custom Home Builder and General Contractor Bashista Lago Glick
Photo credit: Josh Wells
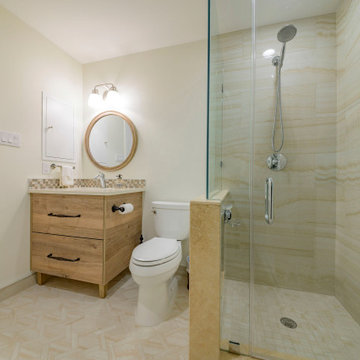
small closed in bath transformed when a shower wall came down and glass installed. Fully functional with a custom medicine cabinet, deep drawer vanity, new solid door and new shower fixture and grab bars.
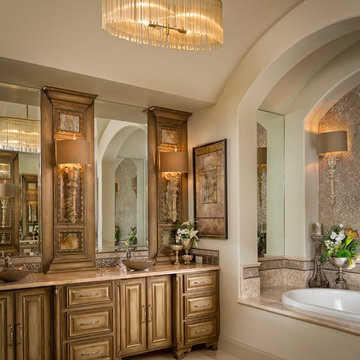
Elegant bathroom with french and transitional lighting.
Foto di una stanza da bagno padronale tradizionale di medie dimensioni con ante con bugna sagomata, ante con finitura invecchiata, vasca da incasso, doccia aperta, WC monopezzo, piastrelle beige, piastrelle di vetro, pareti beige, pavimento in marmo, lavabo a bacinella, top in marmo, pavimento beige e porta doccia a battente
Foto di una stanza da bagno padronale tradizionale di medie dimensioni con ante con bugna sagomata, ante con finitura invecchiata, vasca da incasso, doccia aperta, WC monopezzo, piastrelle beige, piastrelle di vetro, pareti beige, pavimento in marmo, lavabo a bacinella, top in marmo, pavimento beige e porta doccia a battente
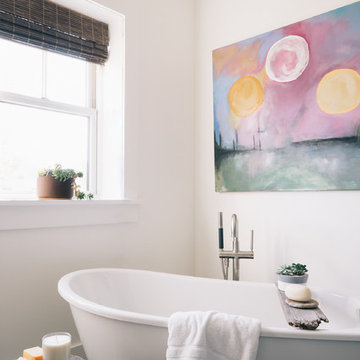
Photo by Kelly M. Shea
Ispirazione per una stanza da bagno padronale country di medie dimensioni con ante lisce, ante con finitura invecchiata, vasca freestanding, doccia aperta, WC a due pezzi, piastrelle bianche, piastrelle diamantate, pareti bianche, pavimento con piastrelle in ceramica, lavabo sottopiano, top in marmo, pavimento grigio, porta doccia a battente e top bianco
Ispirazione per una stanza da bagno padronale country di medie dimensioni con ante lisce, ante con finitura invecchiata, vasca freestanding, doccia aperta, WC a due pezzi, piastrelle bianche, piastrelle diamantate, pareti bianche, pavimento con piastrelle in ceramica, lavabo sottopiano, top in marmo, pavimento grigio, porta doccia a battente e top bianco
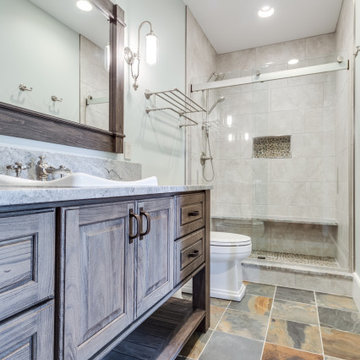
Master Bath remodel.
Idee per una stanza da bagno padronale stile marinaro di medie dimensioni con ante con bugna sagomata, ante con finitura invecchiata, doccia aperta, WC a due pezzi, pareti grigie, pavimento in ardesia, lavabo a bacinella, top in granito, pavimento multicolore, porta doccia scorrevole, top multicolore, panca da doccia, due lavabi e mobile bagno freestanding
Idee per una stanza da bagno padronale stile marinaro di medie dimensioni con ante con bugna sagomata, ante con finitura invecchiata, doccia aperta, WC a due pezzi, pareti grigie, pavimento in ardesia, lavabo a bacinella, top in granito, pavimento multicolore, porta doccia scorrevole, top multicolore, panca da doccia, due lavabi e mobile bagno freestanding

Step into luxury in this large walk-in shower. The tile work is travertine tile with glass sheet tile throughout. There are 7 jets in this shower.
Drive up to practical luxury in this Hill Country Spanish Style home. The home is a classic hacienda architecture layout. It features 5 bedrooms, 2 outdoor living areas, and plenty of land to roam.
Classic materials used include:
Saltillo Tile - also known as terracotta tile, Spanish tile, Mexican tile, or Quarry tile
Cantera Stone - feature in Pinon, Tobacco Brown and Recinto colors
Copper sinks and copper sconce lighting
Travertine Flooring
Cantera Stone tile
Brick Pavers
Photos Provided by
April Mae Creative
aprilmaecreative.com
Tile provided by Rustico Tile and Stone - RusticoTile.com or call (512) 260-9111 / info@rusticotile.com
Construction by MelRay Corporation
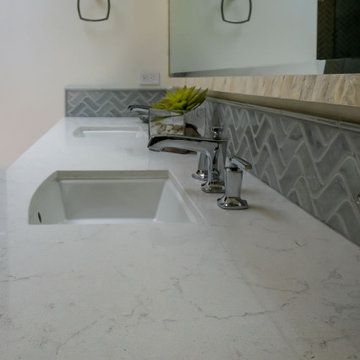
Master Bath with Kohler Margaux faucets & sink. Custom shell frame mirror.
Blue porcelain backsplash tile in a wave pattern has a ceramic look.
Quartz countertop has gray veining.
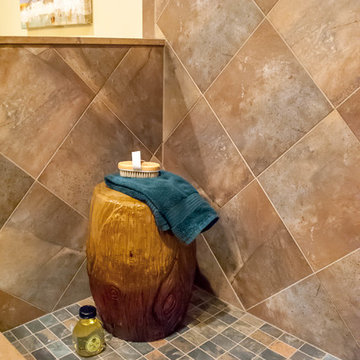
After vacationing in the Adirondack mountains, this client fell in love with the look of her vacation spot and commissioned her bath to have a adirondack flair
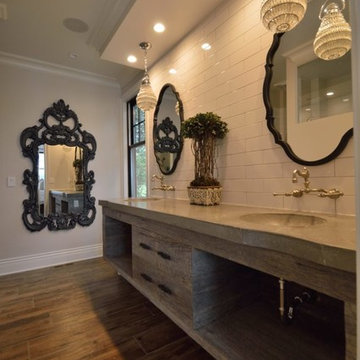
Ketmar Development Corp
Foto di una stanza da bagno padronale rustica con nessun'anta, ante con finitura invecchiata, top in cemento, doccia aperta e piastrelle bianche
Foto di una stanza da bagno padronale rustica con nessun'anta, ante con finitura invecchiata, top in cemento, doccia aperta e piastrelle bianche
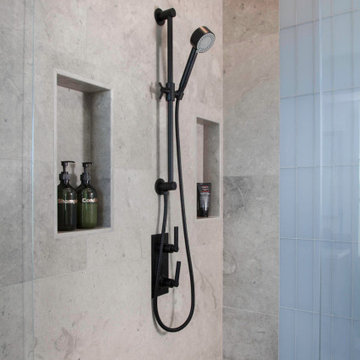
The clients wanted a refresh on their master suite while keeping the majority of the plumbing in the same space. Keeping the shower were it was we simply
removed some minimal walls at their master shower area which created a larger, more dramatic, and very functional master wellness retreat.
The new space features a expansive showering area, as well as two furniture sink vanity, and seated makeup area. A serene color palette and a variety of textures gives this bathroom a spa-like vibe and the dusty blue highlights repeated in glass accent tiles, delicate wallpaper and customized blue tub.
Design and Cabinetry by Bonnie Bagley Catlin
Kitchen Installation by Tomas at Mc Construction
Photos by Gail Owens
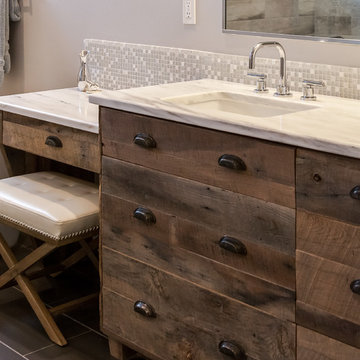
Juli
Immagine di un'ampia stanza da bagno padronale design con ante lisce, ante con finitura invecchiata, vasca freestanding, doccia aperta, piastrelle beige, piastrelle in ceramica, pareti grigie, pavimento in legno massello medio, lavabo sottopiano e top in granito
Immagine di un'ampia stanza da bagno padronale design con ante lisce, ante con finitura invecchiata, vasca freestanding, doccia aperta, piastrelle beige, piastrelle in ceramica, pareti grigie, pavimento in legno massello medio, lavabo sottopiano e top in granito
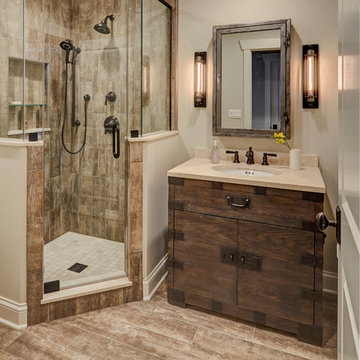
Foto di una stanza da bagno con doccia chic di medie dimensioni con ante con bugna sagomata, ante con finitura invecchiata, vasca ad angolo, doccia aperta, WC monopezzo, piastrelle beige, piastrelle di marmo, pareti beige, parquet chiaro, lavabo rettangolare, top in granito e doccia aperta
Stanze da Bagno con ante con finitura invecchiata e doccia aperta - Foto e idee per arredare
8