Stanze da Bagno con ante con finitura invecchiata e doccia aperta - Foto e idee per arredare
Filtra anche per:
Budget
Ordina per:Popolari oggi
81 - 100 di 851 foto
1 di 3
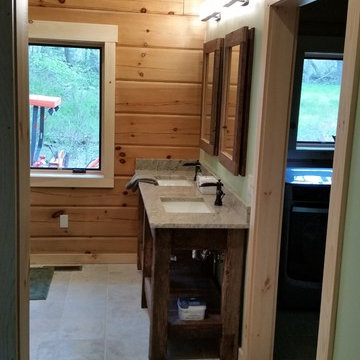
Love the mix of a chiseled edge green typhoon granite countertop with the rustic look of this log home.
Idee per una stanza da bagno padronale stile rurale di medie dimensioni con lavabo sottopiano, ante con finitura invecchiata, top in granito, doccia aperta, piastrelle beige, piastrelle in ceramica, pareti beige e pavimento con piastrelle in ceramica
Idee per una stanza da bagno padronale stile rurale di medie dimensioni con lavabo sottopiano, ante con finitura invecchiata, top in granito, doccia aperta, piastrelle beige, piastrelle in ceramica, pareti beige e pavimento con piastrelle in ceramica
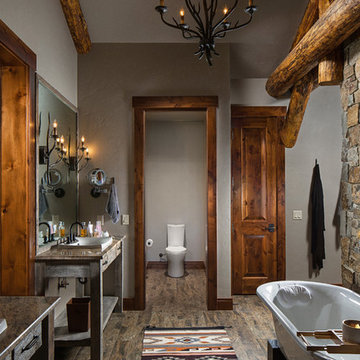
Immagine di una grande stanza da bagno padronale rustica con ante lisce, ante con finitura invecchiata, vasca freestanding, top in granito, doccia aperta, WC a due pezzi, pareti grigie, parquet scuro e lavabo a bacinella
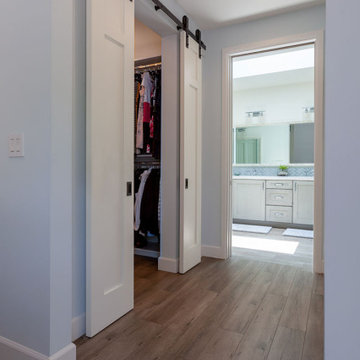
Master Bedroom hallway leading into the master bath.
Barn Doors for Her walk in closet, skylight ahead in the master bath, bath pocket door is not seen.
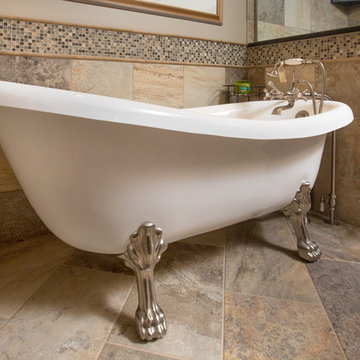
John Evans
Immagine di una piccola stanza da bagno padronale rustica con lavabo a bacinella, ante con bugna sagomata, ante con finitura invecchiata, top in granito, vasca con piedi a zampa di leone, doccia aperta, piastrelle beige, piastrelle a mosaico e pavimento in gres porcellanato
Immagine di una piccola stanza da bagno padronale rustica con lavabo a bacinella, ante con bugna sagomata, ante con finitura invecchiata, top in granito, vasca con piedi a zampa di leone, doccia aperta, piastrelle beige, piastrelle a mosaico e pavimento in gres porcellanato
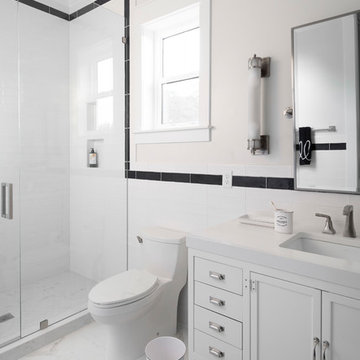
Elegant yet glamorous textural wallcovering is the best way to showcase this marble and gold leaf vanity. Gold accents throughout this small media bath.
Stephen Allen Photography

Chris Nolasco
Immagine di una grande stanza da bagno padronale tradizionale con ante con finitura invecchiata, vasca con piedi a zampa di leone, doccia aperta, WC a due pezzi, piastrelle bianche, piastrelle diamantate, pareti bianche, pavimento in marmo, lavabo sottopiano, top in marmo, pavimento multicolore, doccia aperta, top multicolore e ante con riquadro incassato
Immagine di una grande stanza da bagno padronale tradizionale con ante con finitura invecchiata, vasca con piedi a zampa di leone, doccia aperta, WC a due pezzi, piastrelle bianche, piastrelle diamantate, pareti bianche, pavimento in marmo, lavabo sottopiano, top in marmo, pavimento multicolore, doccia aperta, top multicolore e ante con riquadro incassato
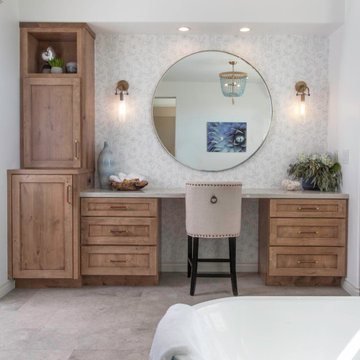
The clients wanted a refresh on their master suite while keeping the majority of the plumbing in the same space. Keeping the shower were it was we simply
removed some minimal walls at their master shower area which created a larger, more dramatic, and very functional master wellness retreat.
The new space features a expansive showering area, as well as two furniture sink vanity, and seated makeup area. A serene color palette and a variety of textures gives this bathroom a spa-like vibe and the dusty blue highlights repeated in glass accent tiles, delicate wallpaper and customized blue tub.
Design and Cabinetry by Bonnie Bagley Catlin
Kitchen Installation by Tomas at Mc Construction
Photos by Gail Owens
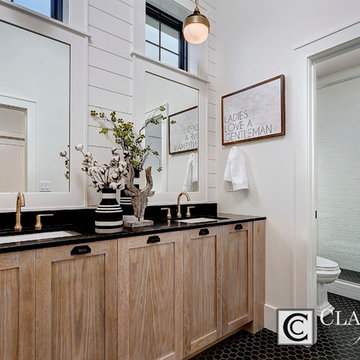
Doug Petersen Photography
Idee per un'ampia stanza da bagno con doccia country con ante in stile shaker, ante con finitura invecchiata, doccia aperta, piastrelle nere, piastrelle in gres porcellanato, pareti bianche, pavimento in gres porcellanato, lavabo sottopiano e top in granito
Idee per un'ampia stanza da bagno con doccia country con ante in stile shaker, ante con finitura invecchiata, doccia aperta, piastrelle nere, piastrelle in gres porcellanato, pareti bianche, pavimento in gres porcellanato, lavabo sottopiano e top in granito
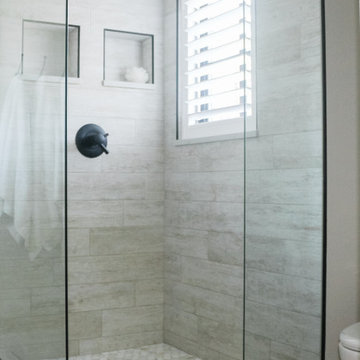
Immagine di una stanza da bagno padronale country di medie dimensioni con consolle stile comò, ante con finitura invecchiata, doccia aperta, WC monopezzo, piastrelle multicolore, piastrelle di marmo, pareti beige, pavimento con piastrelle in ceramica, lavabo sottopiano, top in quarzo composito, pavimento marrone, doccia aperta, top grigio, due lavabi e mobile bagno incassato
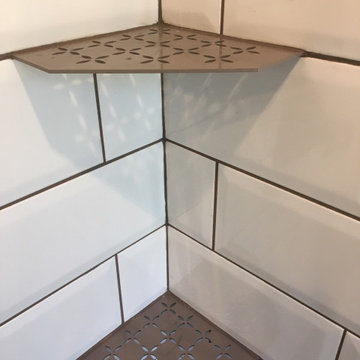
Bathroom Addition: Installed Daltile white beveled 4x16 subway tile floor to ceiling on 2 1/2 walls and worn looking Stonepeak 12x12 for the floor outside the shower and a matching 2x2 for inside the shower, selected the grout and the dark ceiling color to coordinate with the reclaimed wood of the vanity, all of the light fixtures, hardware and accessories have a modern feel to compliment the modern ambiance of the aviator plumbing fixtures and target inspired floating shower shelves and the light fixtures, vanity, concrete counter-top and the worn looking floor tile have an industrial/reclaimed giving the bathroom a sense of masculinity.
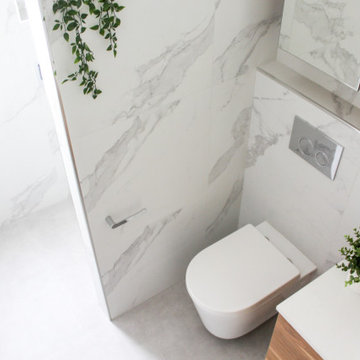
Small Bathroom Renovations Perth, Bricked Shower Wall, Shower Wall, Bathroom Shower Wall With Tiles Not Glass, No Glass Bathroom Renovation, Easy Cleaning Bathroom, On the Ball Bathrooms, OTB Bathrooms, Marble Bathroom, Wood Grain Vanity, Wall Hung Vanity, In Wall Toilet, Hanging Toilet
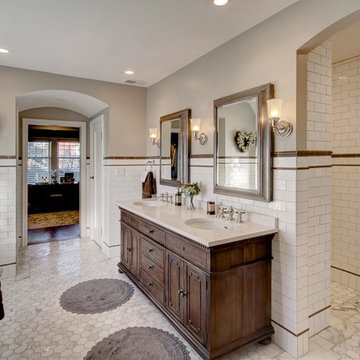
Foto di una stanza da bagno padronale chic di medie dimensioni con ante a filo, ante con finitura invecchiata, vasca con piedi a zampa di leone, doccia aperta, WC a due pezzi, piastrelle bianche, piastrelle in pietra, pareti beige, pavimento in marmo, lavabo da incasso e top in quarzo composito
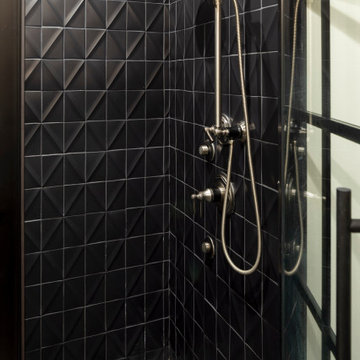
Basement bathroom with raised black tile for accent texture and custom metal shower doors
Esempio di una stanza da bagno rustica di medie dimensioni con nessun'anta, ante con finitura invecchiata, doccia aperta, WC monopezzo, piastrelle grigie, piastrelle in ceramica, pareti grigie, pavimento con piastrelle in ceramica, lavabo sospeso, top in quarzo composito, pavimento multicolore, porta doccia a battente, top multicolore, un lavabo e mobile bagno incassato
Esempio di una stanza da bagno rustica di medie dimensioni con nessun'anta, ante con finitura invecchiata, doccia aperta, WC monopezzo, piastrelle grigie, piastrelle in ceramica, pareti grigie, pavimento con piastrelle in ceramica, lavabo sospeso, top in quarzo composito, pavimento multicolore, porta doccia a battente, top multicolore, un lavabo e mobile bagno incassato
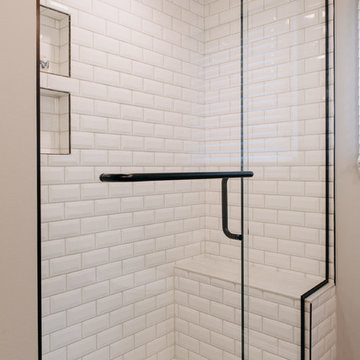
Esempio di una stanza da bagno con doccia shabby-chic style di medie dimensioni con ante in stile shaker, ante con finitura invecchiata, doccia aperta, WC monopezzo, piastrelle bianche, piastrelle in gres porcellanato, pareti grigie, pavimento in gres porcellanato, lavabo sottopiano, top in quarzo composito, pavimento grigio e porta doccia a battente

Renovation of a master bath suite, dressing room and laundry room in a log cabin farm house. Project involved expanding the space to almost three times the original square footage, which resulted in the attractive exterior rock wall becoming a feature interior wall in the bathroom, accenting the stunning copper soaking bathtub.
A two tone brick floor in a herringbone pattern compliments the variations of color on the interior rock and log walls. A large picture window near the copper bathtub allows for an unrestricted view to the farmland. The walk in shower walls are porcelain tiles and the floor and seat in the shower are finished with tumbled glass mosaic penny tile. His and hers vanities feature soapstone counters and open shelving for storage.
Concrete framed mirrors are set above each vanity and the hand blown glass and concrete pendants compliment one another.
Interior Design & Photo ©Suzanne MacCrone Rogers
Architectural Design - Robert C. Beeland, AIA, NCARB
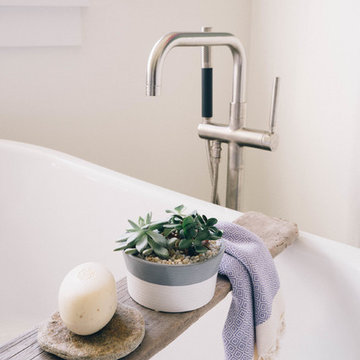
Photo by Kelly M. Shea
Foto di una stanza da bagno padronale country di medie dimensioni con ante lisce, ante con finitura invecchiata, vasca freestanding, WC a due pezzi, piastrelle bianche, piastrelle diamantate, pareti bianche, pavimento con piastrelle in ceramica, lavabo sottopiano, top in marmo, pavimento grigio, porta doccia a battente, top bianco e doccia aperta
Foto di una stanza da bagno padronale country di medie dimensioni con ante lisce, ante con finitura invecchiata, vasca freestanding, WC a due pezzi, piastrelle bianche, piastrelle diamantate, pareti bianche, pavimento con piastrelle in ceramica, lavabo sottopiano, top in marmo, pavimento grigio, porta doccia a battente, top bianco e doccia aperta
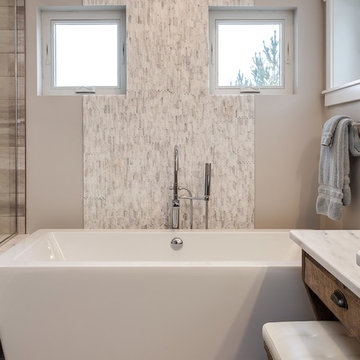
Juli
Ispirazione per un'ampia stanza da bagno padronale design con ante lisce, ante con finitura invecchiata, vasca freestanding, doccia aperta, piastrelle beige, piastrelle in ceramica, pareti grigie, pavimento in legno massello medio, lavabo sottopiano e top in granito
Ispirazione per un'ampia stanza da bagno padronale design con ante lisce, ante con finitura invecchiata, vasca freestanding, doccia aperta, piastrelle beige, piastrelle in ceramica, pareti grigie, pavimento in legno massello medio, lavabo sottopiano e top in granito
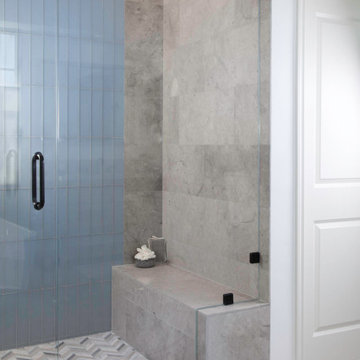
The clients wanted a refresh on their master suite while keeping the majority of the plumbing in the same space. Keeping the shower were it was we simply
removed some minimal walls at their master shower area which created a larger, more dramatic, and very functional master wellness retreat.
The new space features a expansive showering area, as well as two furniture sink vanity, and seated makeup area. A serene color palette and a variety of textures gives this bathroom a spa-like vibe and the dusty blue highlights repeated in glass accent tiles, delicate wallpaper and customized blue tub.
Design and Cabinetry by Bonnie Bagley Catlin
Kitchen Installation by Tomas at Mc Construction
Photos by Gail Owens
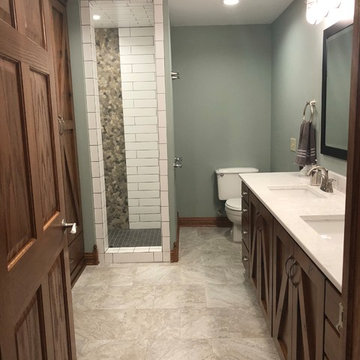
Full bathroom renovation project with custom luxury vinyl floor tiles, quartz countertops, custom built cabinets and shower with pebble mosaic accent.
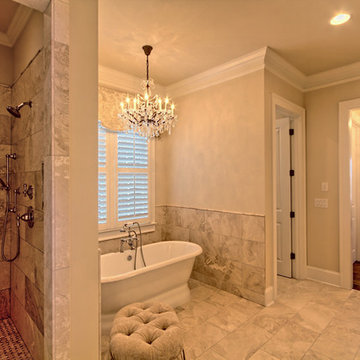
Esempio di una grande stanza da bagno padronale tradizionale con ante con riquadro incassato, ante con finitura invecchiata, vasca freestanding, piastrelle in gres porcellanato, pareti beige, pavimento in gres porcellanato, lavabo sottopiano, top in marmo e doccia aperta
Stanze da Bagno con ante con finitura invecchiata e doccia aperta - Foto e idee per arredare
5