Stanze da Bagno con ante con bugna sagomata e top marrone - Foto e idee per arredare
Filtra anche per:
Budget
Ordina per:Popolari oggi
61 - 80 di 954 foto
1 di 3
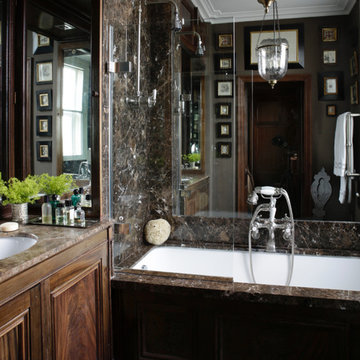
James Mcdonald
Ispirazione per una stanza da bagno padronale classica di medie dimensioni con ante con bugna sagomata, ante in legno scuro, vasca da incasso, vasca/doccia, pareti marroni, pavimento in marmo, lavabo integrato, top in marmo, pavimento marrone, porta doccia a battente e top marrone
Ispirazione per una stanza da bagno padronale classica di medie dimensioni con ante con bugna sagomata, ante in legno scuro, vasca da incasso, vasca/doccia, pareti marroni, pavimento in marmo, lavabo integrato, top in marmo, pavimento marrone, porta doccia a battente e top marrone
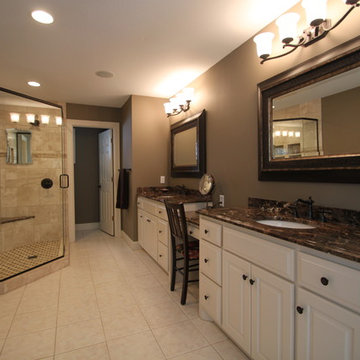
Esempio di una grande stanza da bagno padronale minimalista con ante con bugna sagomata, ante bianche, doccia ad angolo, pareti marroni, pavimento in travertino, lavabo sottopiano, top in marmo, pavimento beige, porta doccia a battente e top marrone
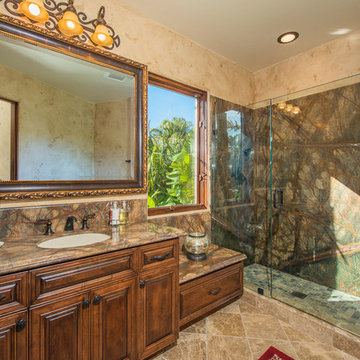
Custom steam shower, 10 ft high full Marble slabs (rain forest)floor to ceiling with Marble trim around, 4 ft high polished marble on all surrounding walls and counter tops.
Jerusalem natural stone for floor covering
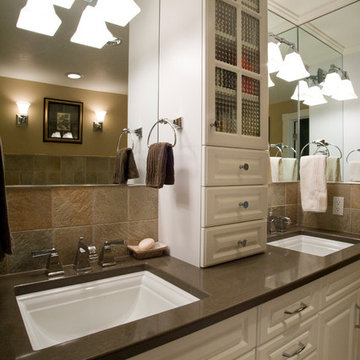
Immagine di una stanza da bagno padronale chic di medie dimensioni con ante con bugna sagomata, ante bianche, piastrelle marroni, piastrelle in pietra, lavabo sottopiano, top in superficie solida e top marrone
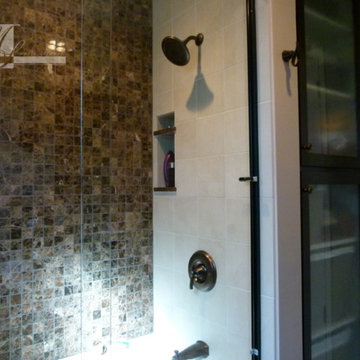
Foto di una piccola stanza da bagno con doccia tradizionale con ante con bugna sagomata, ante in legno bruno, vasca ad alcova, vasca/doccia, WC a due pezzi, piastrelle marroni, piastrelle in ceramica, pareti beige, pavimento con piastrelle in ceramica, lavabo sottopiano, top in marmo, pavimento beige, porta doccia scorrevole e top marrone
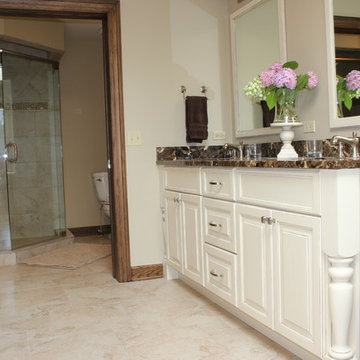
Esempio di una grande stanza da bagno padronale classica con ante con bugna sagomata, ante beige, vasca freestanding, doccia ad angolo, WC a due pezzi, piastrelle beige, piastrelle in gres porcellanato, pareti beige, pavimento in gres porcellanato, lavabo sottopiano, top in marmo, pavimento beige, porta doccia a battente, top marrone, panca da doccia, due lavabi e mobile bagno incassato
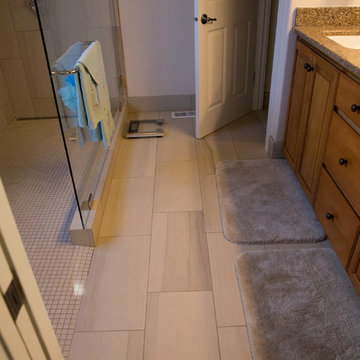
I was hired by my previous employer, Corvallis Custom Kitchens and Baths to assist these homeowners with all of the materials, fixtures and finish choices to complete this master bathroom remodel.
Brian Egan, owner and designer at CCKB in Sept 2017, since retired), designed this aging-in-place, accessible shower (previously a shower and separate soaker tub) for the clients who reside in an over 55 community here in Corvallis.
Large format 12x24 unpolished Crossville Kosmos Moonstruck tile was chosen for the bathroom floor and the shower walls to minimize grout lines. For the shower floor/pan small 1x1 DalTile Keystones Marble color tile was used to aid in making the floor feel extra slip resistant as the Keystones tiles do not have grittier feeling surface than porcelain tile.
For safety and a non-industrial look, Moen Align chrome designer grab bars were installed in the shower and toilet room. The handshower and rainshower head system by Grohe beautifully combines the 2 systems in one unit called Retrofit 160. To allow the homeowners to turn the shower on and warm up without them having to step in the direct spray of the shower head, the controls were placed under the window near the shower entry. This would also allow a helper to assist anyone using the shower in the future should the need arise.
A linear drain was installed to pull water away from the zero threshold shower entry. Installing a linear shower drain allows for a no threshold shower which can allow for the shower to be accessible with a walker or roll-in with a wheelchair as the shower was designed almost 40" wide.
The homeowners were thrilled with the transformation of their bathroom. The design and material choices fit their tastes and needs perfectly. Now they can continue to age in place and not worry about how they would be able to bathe if something were to decrease their mobility.
Photos by: H. Needham
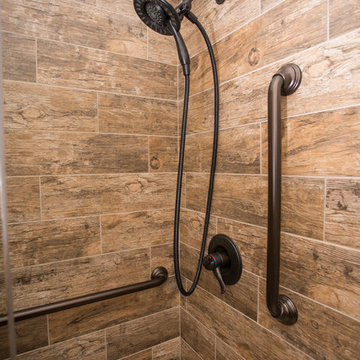
Bath project was to demo and remove existing tile and tub and convert to a shower, new counter top and replace bath flooring.
Vanity Counter Top – MS International Redwood 6”x24” Tile with a top mount copper bowl and
Delta Venetian Bronze Faucet.
Shower Walls: MS International Redwood 6”x24” Tile in a horizontal offset pattern.
Shower Floor: Emser Venetian Round Pebble.
Plumbing: Delta in Venetian Bronze.
Shower Door: Frameless 3/8” Barn Door Style with Oil Rubbed Bronze fittings.
Bathroom Floor: Daltile 18”x18” Fidenza Bianco.
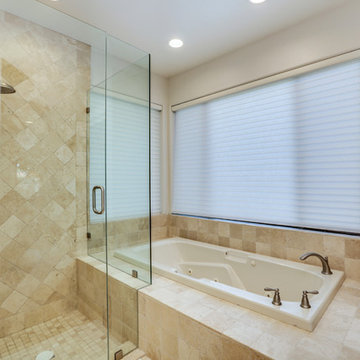
Ispirazione per una grande stanza da bagno padronale chic con ante con bugna sagomata, ante nere, doccia ad angolo, piastrelle marroni, piastrelle in travertino, pareti marroni, pavimento in travertino, lavabo sottopiano, top in granito, pavimento marrone, doccia aperta e top marrone
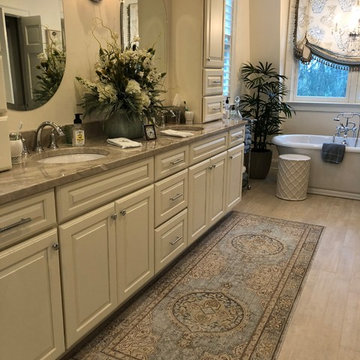
Idee per una stanza da bagno padronale classica di medie dimensioni con ante con bugna sagomata, ante bianche, vasca freestanding, pareti beige, parquet chiaro, lavabo sottopiano, top in marmo, pavimento beige e top marrone
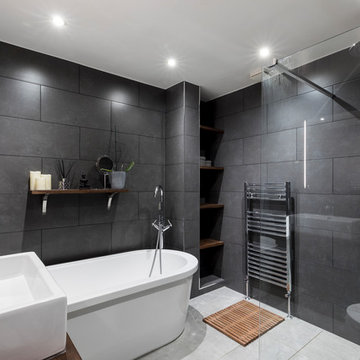
The combination of this amazing dark and light porcelain tiles alongside the fancy towel rack radiator will always give you the urge to take a shower.
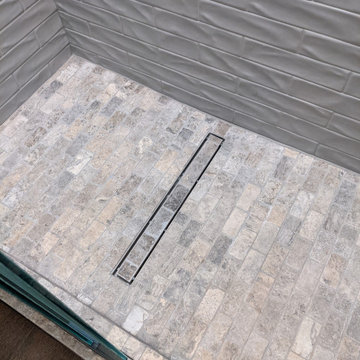
Tile shower with linear drain.
Esempio di una stanza da bagno con doccia chic di medie dimensioni con ante con bugna sagomata, ante in legno chiaro, doccia alcova, WC a due pezzi, piastrelle grigie, piastrelle diamantate, pareti grigie, pavimento in gres porcellanato, lavabo sottopiano, top in granito, pavimento marrone, porta doccia scorrevole, top marrone, un lavabo e mobile bagno incassato
Esempio di una stanza da bagno con doccia chic di medie dimensioni con ante con bugna sagomata, ante in legno chiaro, doccia alcova, WC a due pezzi, piastrelle grigie, piastrelle diamantate, pareti grigie, pavimento in gres porcellanato, lavabo sottopiano, top in granito, pavimento marrone, porta doccia scorrevole, top marrone, un lavabo e mobile bagno incassato
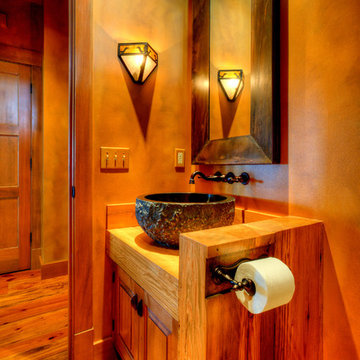
Photography by Lucas Henning.
Ispirazione per una stanza da bagno con doccia country di medie dimensioni con ante con bugna sagomata, ante in legno scuro, WC monopezzo, pareti beige, pavimento in legno massello medio, lavabo a bacinella, top in legno, pavimento marrone e top marrone
Ispirazione per una stanza da bagno con doccia country di medie dimensioni con ante con bugna sagomata, ante in legno scuro, WC monopezzo, pareti beige, pavimento in legno massello medio, lavabo a bacinella, top in legno, pavimento marrone e top marrone
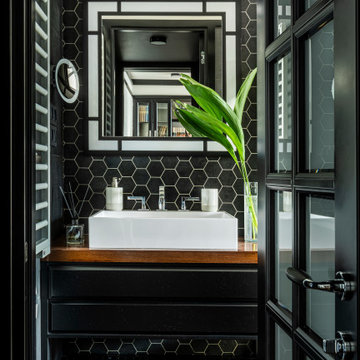
В ванной комнате выбрали плитку в форме сот, швы сделали контрастными. Единственной цветной деталью стала деревянная столешница под раковиной, для прочности ее покрыли 5 слоями лака. В душевой кабине, учитывая отсутствие ванной, мы постарались создать максимальный комфорт: встроенная акустика, гидромассажные форсунки и сиденье для отдыха. Молдинги на стенах кажутся такими же, как и в комнатах - но здесь они изготовлены из акрилового камня.
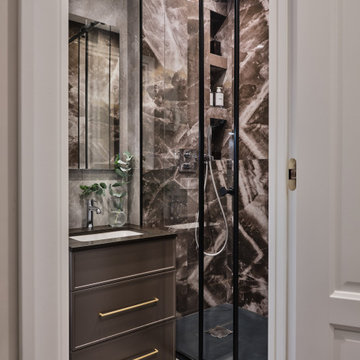
Esempio di una stanza da bagno con doccia tradizionale di medie dimensioni con ante con bugna sagomata, ante marroni, zona vasca/doccia separata, WC sospeso, pistrelle in bianco e nero, piastrelle in gres porcellanato, pareti nere, pavimento in gres porcellanato, lavabo sottopiano, top in quarzite, pavimento bianco, porta doccia scorrevole, top marrone, un lavabo e mobile bagno freestanding
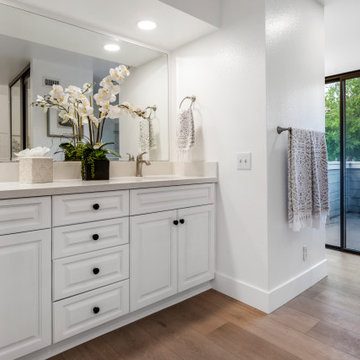
Ispirazione per una grande stanza da bagno padronale moderna con mobile bagno incassato, ante bianche, doccia alcova, WC monopezzo, pareti bianche, pavimento in vinile, lavabo sottopiano, top in quarzite, pavimento marrone, porta doccia a battente, top marrone, toilette, due lavabi e ante con bugna sagomata
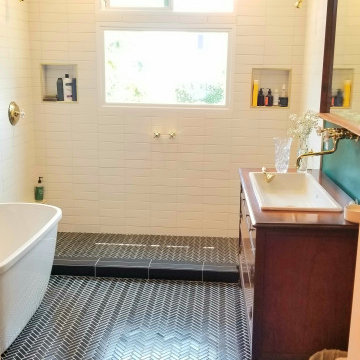
This project was done in historical house from the 1920's and we tried to keep the mid central style with vintage vanity, single sink faucet that coming out from the wall, the same for the rain fall shower head valves. the shower was wide enough to have two showers, one on each side with two shampoo niches. we had enough space to add free standing tub with vintage style faucet and sprayer.
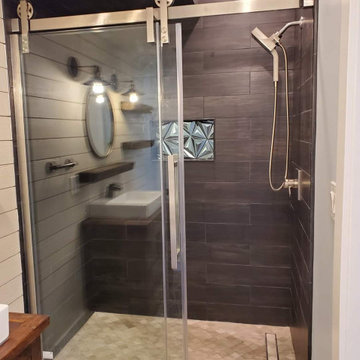
This bathroom features a shiplap accent wall, dark wood vanity, rectangular vessel sink, and rough-hewn wood shelves for a perfect blend of modern and rustic! The walk-in shower comes equipped with a barn style glass door, dark wall tile, and funky geometric shower niche tile to make this a truly unique bathroom.
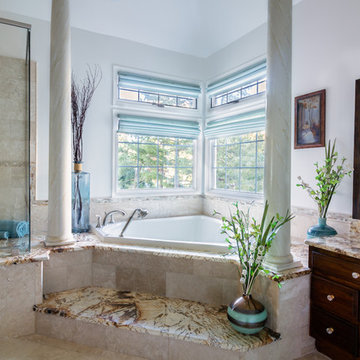
Ispirazione per una stanza da bagno padronale mediterranea di medie dimensioni con ante con bugna sagomata, ante in legno bruno, vasca ad angolo, doccia ad angolo, piastrelle beige, piastrelle in pietra, pareti bianche, pavimento in ardesia, lavabo sottopiano, top in marmo, pavimento beige, porta doccia a battente e top marrone
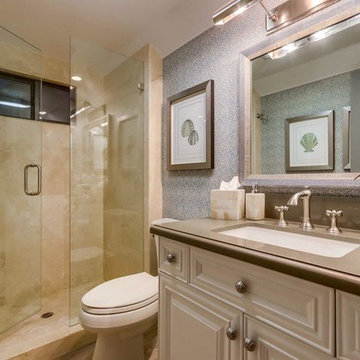
Foto di una piccola stanza da bagno con doccia stile marinaro con ante con bugna sagomata, ante bianche, doccia alcova, WC a due pezzi, piastrelle beige, piastrelle in ceramica, pareti blu, lavabo sottopiano, top in superficie solida, porta doccia a battente e top marrone
Stanze da Bagno con ante con bugna sagomata e top marrone - Foto e idee per arredare
4