Stanze da Bagno con ante con bugna sagomata e top marrone - Foto e idee per arredare
Filtra anche per:
Budget
Ordina per:Popolari oggi
161 - 180 di 954 foto
1 di 3
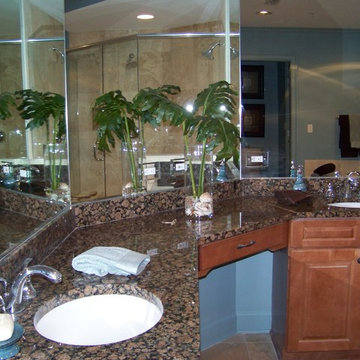
Esempio di una stanza da bagno padronale tradizionale di medie dimensioni con ante con bugna sagomata, ante in legno bruno, doccia ad angolo, piastrelle beige, piastrelle in travertino, pareti blu, pavimento con piastrelle in ceramica, lavabo sottopiano, top in granito, pavimento marrone, porta doccia a battente e top marrone
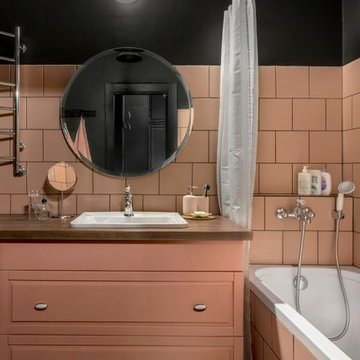
Архитектор, дизайнер, декоратор - Турченко Наталия
Фотограф - Мелекесцева Ольга
Immagine di una stanza da bagno padronale industriale di medie dimensioni con ante con bugna sagomata, vasca/doccia, piastrelle in gres porcellanato, pareti nere, pavimento in gres porcellanato, top in legno, pavimento nero, doccia con tenda, lavabo da incasso e top marrone
Immagine di una stanza da bagno padronale industriale di medie dimensioni con ante con bugna sagomata, vasca/doccia, piastrelle in gres porcellanato, pareti nere, pavimento in gres porcellanato, top in legno, pavimento nero, doccia con tenda, lavabo da incasso e top marrone
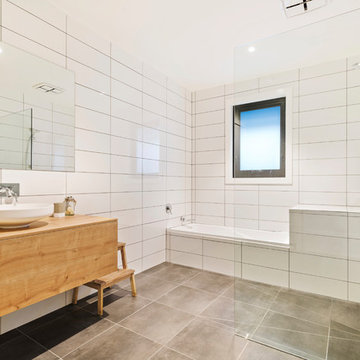
Photographer: Marcelo Zerwes
Esempio di una stanza da bagno con doccia contemporanea di medie dimensioni con ante con bugna sagomata, ante in legno scuro, vasca ad angolo, zona vasca/doccia separata, WC monopezzo, piastrelle bianche, piastrelle in ceramica, pareti bianche, pavimento con piastrelle in ceramica, lavabo a bacinella, top in legno, pavimento nero, doccia aperta e top marrone
Esempio di una stanza da bagno con doccia contemporanea di medie dimensioni con ante con bugna sagomata, ante in legno scuro, vasca ad angolo, zona vasca/doccia separata, WC monopezzo, piastrelle bianche, piastrelle in ceramica, pareti bianche, pavimento con piastrelle in ceramica, lavabo a bacinella, top in legno, pavimento nero, doccia aperta e top marrone
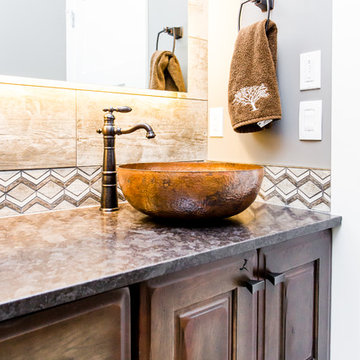
Ian Hennes Photography
Foto di una stanza da bagno con doccia country di medie dimensioni con ante con bugna sagomata, ante con finitura invecchiata, WC monopezzo, piastrelle marroni, piastrelle in ceramica, pareti grigie, pavimento con piastrelle in ceramica, lavabo a bacinella, top in granito, pavimento marrone e top marrone
Foto di una stanza da bagno con doccia country di medie dimensioni con ante con bugna sagomata, ante con finitura invecchiata, WC monopezzo, piastrelle marroni, piastrelle in ceramica, pareti grigie, pavimento con piastrelle in ceramica, lavabo a bacinella, top in granito, pavimento marrone e top marrone

I was hired by my previous employer, Corvallis Custom Kitchens and Baths to assist these homeowners with all of the materials, fixtures and finish choices to complete this master bathroom remodel.
Brian Egan, owner and designer at CCKB in Sept 2017, since retired), designed this aging-in-place, accessible shower (previously a shower and separate soaker tub) for the clients who reside in an over 55 community here in Corvallis.
Large format 12x24 unpolished Crossville Kosmos Moonstruck tile was chosen for the bathroom floor and the shower walls to minimize grout lines. For the shower floor/pan small 1x1 DalTile Keystones Marble color tile was used to aid in making the floor feel extra slip resistant as the Keystones tiles do not have grittier feeling surface than porcelain tile.
For safety and a non-industrial look, Moen Align chrome designer grab bars were installed in the shower and toilet room. The handshower and rainshower head system by Grohe beautifully combines the 2 systems in one unit called Retrofit 160. To allow the homeowners to turn the shower on and warm up without them having to step in the direct spray of the shower head, the controls were placed under the window near the shower entry. This would also allow a helper to assist anyone using the shower in the future should the need arise.
A linear drain was installed to pull water away from the zero threshold shower entry. Installing a linear shower drain allows for a no threshold shower which can allow for the shower to be accessible with a walker or roll-in with a wheelchair as the shower was designed almost 40" wide.
The homeowners were thrilled with the transformation of their bathroom. The design and material choices fit their tastes and needs perfectly. Now they can continue to age in place and not worry about how they would be able to bathe if something were to decrease their mobility.
Photos by: H. Needham
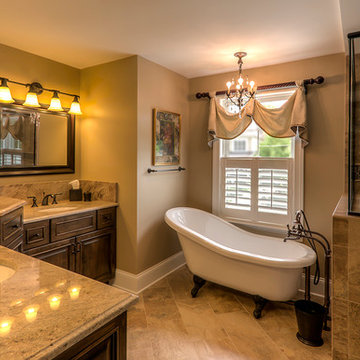
Compact master bathroom, with his and hers vanity, corner linen cabinetry, claw-foot tub and shower with glass enclosure. Photography by Kmiecik Imagery.
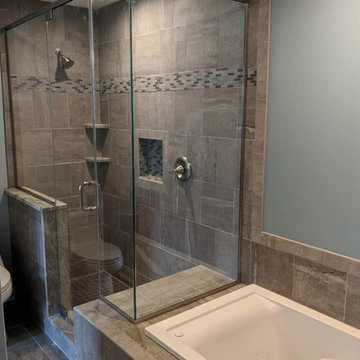
Immagine di una stanza da bagno padronale chic di medie dimensioni con ante in legno bruno, vasca da incasso, doccia alcova, WC monopezzo, piastrelle marroni, piastrelle in ceramica, pareti blu, pavimento con piastrelle in ceramica, lavabo sottopiano, top in granito, pavimento marrone, porta doccia a battente, top marrone e ante con bugna sagomata
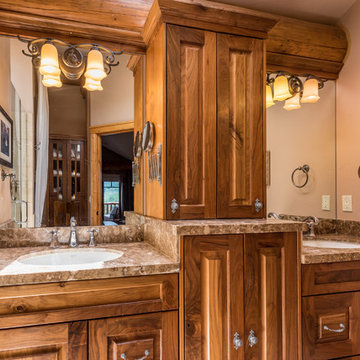
Immagine di una stanza da bagno padronale rustica di medie dimensioni con ante con bugna sagomata, ante in legno scuro, pareti beige, lavabo sottopiano, top in granito e top marrone
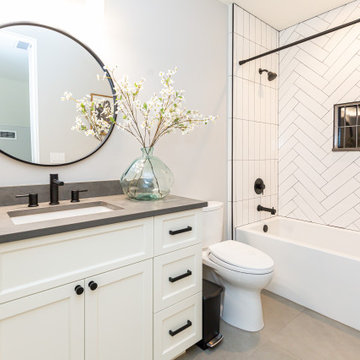
Inspiration for transitional bathroom with under-mount sink, white cabinets, Silestone Brooklyn quartz countertops, white walls, raised-panel cabinets, large gray ceramic tile floors, and a stainless steel framed TV mounted in the standup shower.
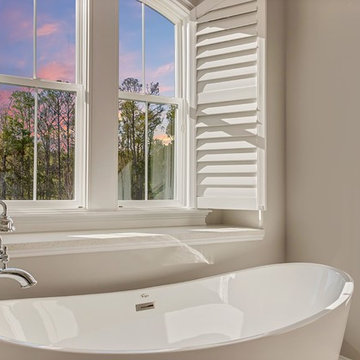
Idee per una grande stanza da bagno padronale country con vasca freestanding, pareti grigie, ante con bugna sagomata, ante bianche, doccia ad angolo, WC a due pezzi, piastrelle grigie, piastrelle in ceramica, pavimento in vinile, lavabo sottopiano, top in granito, pavimento marrone, doccia aperta e top marrone
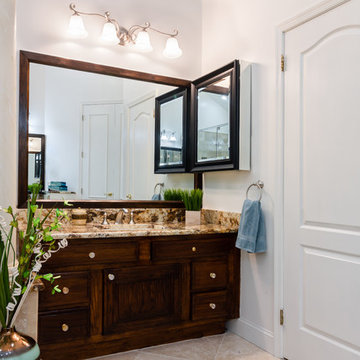
Esempio di una stanza da bagno padronale mediterranea di medie dimensioni con ante con bugna sagomata, ante in legno bruno, vasca ad angolo, doccia ad angolo, piastrelle beige, piastrelle in pietra, pareti bianche, pavimento in ardesia, lavabo sottopiano, top in marmo, pavimento beige, porta doccia a battente e top marrone
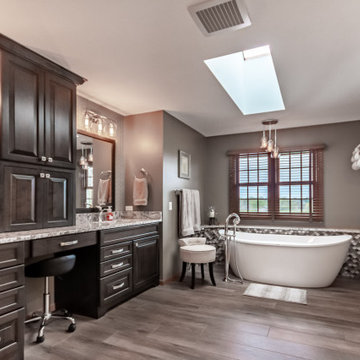
Esempio di una grande stanza da bagno padronale chic con ante con bugna sagomata, ante marroni, vasca freestanding, doccia alcova, WC monopezzo, piastrelle marroni, piastrelle di vetro, pareti beige, pavimento in gres porcellanato, lavabo sottopiano, top in granito, pavimento marrone, porta doccia a battente, top marrone, toilette, due lavabi e mobile bagno incassato
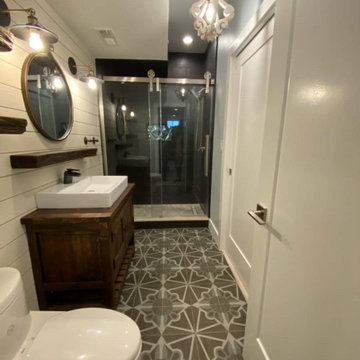
This bathroom features a shiplap accent wall, dark wood vanity, rectangular vessel sink, and rough-hewn wood shelves for a perfect blend of modern and rustic! The walk-in shower comes equipped with a barn style glass door, dark wall tile, and funky geometric shower niche tile to make this a truly unique bathroom.
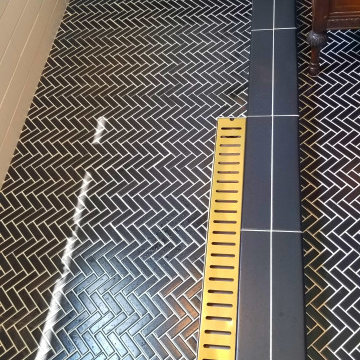
This project was done in historical house from the 1920's and we tried to keep the mid central style with vintage vanity, single sink faucet that coming out from the wall, the same for the rain fall shower head valves. the shower was wide enough to have two showers, one on each side with two shampoo niches. we had enough space to add free standing tub with vintage style faucet and sprayer.
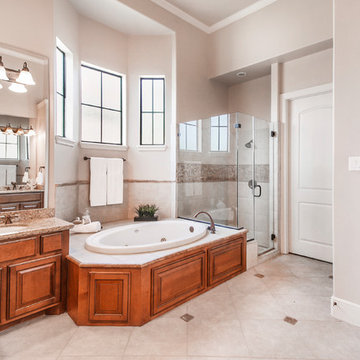
Esempio di una stanza da bagno padronale tradizionale con ante con bugna sagomata, ante in legno scuro, vasca ad alcova, doccia ad angolo, lavabo sottopiano, porta doccia a battente e top marrone
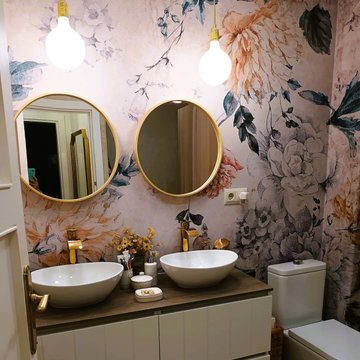
Esempio di una stanza da bagno padronale design di medie dimensioni con ante con bugna sagomata, ante bianche, vasca da incasso, WC a due pezzi, piastrelle multicolore, pareti multicolore, pavimento in marmo, lavabo a bacinella, top in laminato, pavimento beige, top marrone, toilette, due lavabi, mobile bagno freestanding e carta da parati
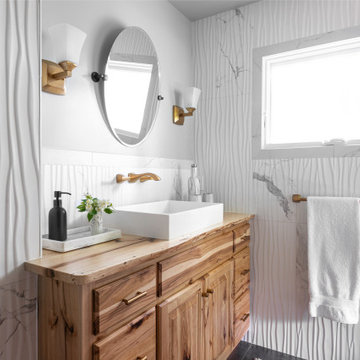
Foto di una stanza da bagno chic con ante con bugna sagomata, ante in legno scuro, piastrelle bianche, lavabo a bacinella, top in legno, pavimento nero, top marrone, un lavabo e mobile bagno sospeso
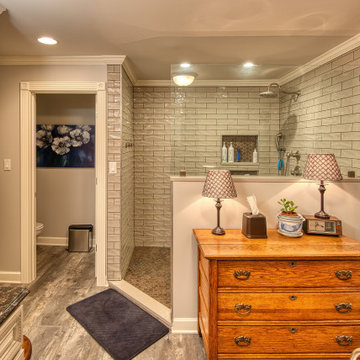
Esempio di una stanza da bagno padronale country di medie dimensioni con ante con bugna sagomata, ante bianche, vasca con piedi a zampa di leone, doccia ad angolo, WC a due pezzi, piastrelle grigie, piastrelle in gres porcellanato, pareti grigie, pavimento in gres porcellanato, lavabo sottopiano, top in granito, pavimento grigio, doccia aperta, top marrone, nicchia, un lavabo e mobile bagno incassato
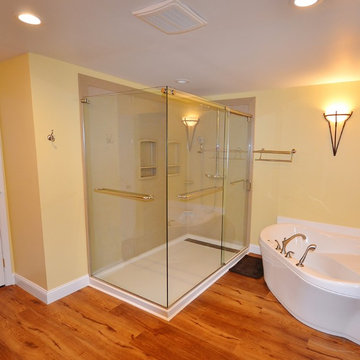
Large West Chester PA Master Bath remodel. Fieldstone cabinetry in the Bainbridge door with Cherry Toffee finish were used to coordinate with the new Fusion ( Water Proof ) floating snap lock floors. We installed a large shower with a linear drain and Swanstone wall panels. A sliding frameless glass shower surround gives the bath a more open feeling. A new Bain Ultra corner tub with all the bells and whistles was installed next to shower.
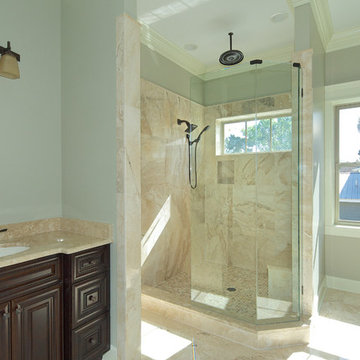
Immagine di una stanza da bagno padronale classica di medie dimensioni con ante con bugna sagomata, ante in legno bruno, doccia ad angolo, piastrelle beige, piastrelle di marmo, pareti grigie, pavimento in travertino, lavabo sottopiano, top in granito, pavimento beige, porta doccia a battente e top marrone
Stanze da Bagno con ante con bugna sagomata e top marrone - Foto e idee per arredare
9