Stanze da Bagno con ante con bugna sagomata e consolle stile comò - Foto e idee per arredare
Filtra anche per:
Budget
Ordina per:Popolari oggi
161 - 180 di 114.767 foto
1 di 3
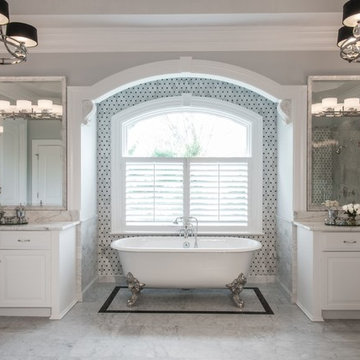
Idee per una grande stanza da bagno padronale chic con ante con bugna sagomata, ante bianche, WC monopezzo, piastrelle grigie, piastrelle bianche, lastra di pietra, pareti grigie, pavimento in gres porcellanato, lavabo da incasso, vasca con piedi a zampa di leone, doccia a filo pavimento e top in marmo
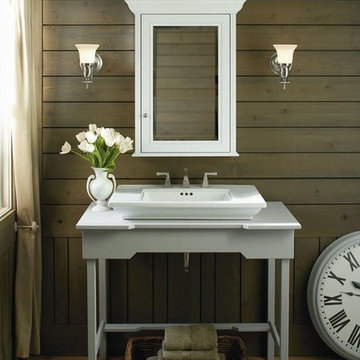
This lovely farmhouse-style bathroom features a Kohler Co Bathroom Set with Mirror and Sink. The medicine cabinet mirror is framed in white to match the above-counter rectangular vessel sink. And...the leg pedestal base is oh-so fitting for the trendy farmhouse style.
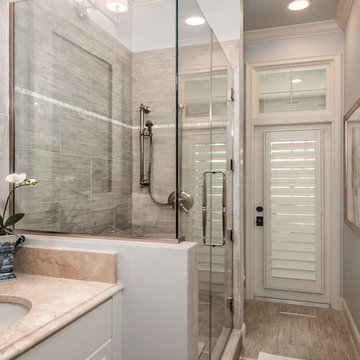
Aaron Bailey Photography and Video
Foto di una stanza da bagno con doccia chic di medie dimensioni con ante con bugna sagomata, ante bianche, piastrelle grigie, piastrelle in gres porcellanato, pareti blu, pavimento in gres porcellanato, lavabo sottopiano e top in marmo
Foto di una stanza da bagno con doccia chic di medie dimensioni con ante con bugna sagomata, ante bianche, piastrelle grigie, piastrelle in gres porcellanato, pareti blu, pavimento in gres porcellanato, lavabo sottopiano e top in marmo
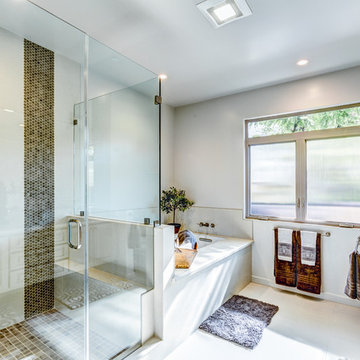
Immagine di una grande stanza da bagno padronale tradizionale con ante con bugna sagomata, ante beige, vasca sottopiano, doccia ad angolo, piastrelle marroni, lavabo sottopiano, top in quarzite, pavimento con piastrelle in ceramica, pareti grigie e porta doccia a battente
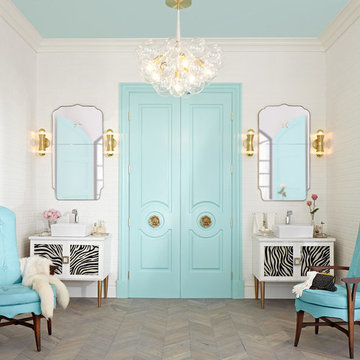
Visit Our Showroom
8000 Locust Mill St.
Ellicott City, MD 21043
Metrie Fashion Forward Tiffany Blue Interior Door- A Bath Fit for Holly Golightly - Designed by Lisa Mende.
Channel your inner Holly Golightly with this Breakfast at Tiffany’s inspired DXV bathroom.
The room employs the transitional style of Fashion Forward Scene II mouldings for a decidedly urban look. Mouldings and walls were painted a matte gray to create texture within the room. The white-on-white scheme of the ceiling mouldings creates additional interest in the room. Two Fashion Forward doors were used to create a glamorous double-door entry.
Simple, yet sophisticated. Classic, yet playful. You can make this collection speak to so many styles.
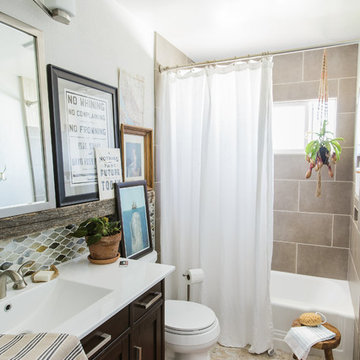
This family hall bath is beautiful and functional. The extra long white shower curtain from Restoration Hardware and shower rod gives height to the small bathroom and takes the feeling of ducking out of the equation.
Storage for TP, hand towels, and all other bathroom necessities are stored in the espresso vanity with legs. The legs give the space a lighter and more airy feel.
The seamless porcelain sink and counter top make for easy clean up. Maximizing the space you live in with storage, style, and function.
Designed by Danielle Perkins of DANIELLE Interior Design & Decor
Taylor Abeel Photography

Anne Matheis
Esempio di una grande stanza da bagno padronale chic con ante con bugna sagomata, ante grigie, vasca da incasso, doccia aperta, WC monopezzo, piastrelle grigie, piastrelle bianche, lastra di pietra, pareti bianche, pavimento in marmo, lavabo da incasso, top in granito, nicchia e panca da doccia
Esempio di una grande stanza da bagno padronale chic con ante con bugna sagomata, ante grigie, vasca da incasso, doccia aperta, WC monopezzo, piastrelle grigie, piastrelle bianche, lastra di pietra, pareti bianche, pavimento in marmo, lavabo da incasso, top in granito, nicchia e panca da doccia
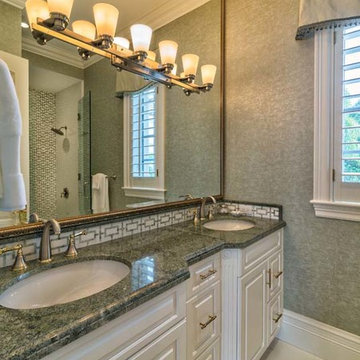
Ispirazione per una grande stanza da bagno con doccia classica con ante con bugna sagomata, ante bianche, doccia alcova, pareti verdi, pavimento in gres porcellanato, lavabo sottopiano, top in granito e top verde
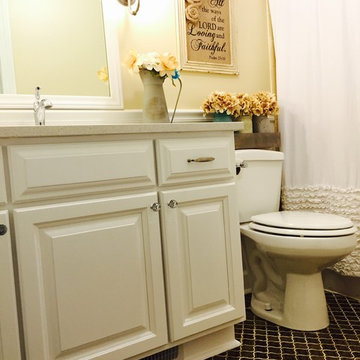
Jessica Strimpfel
Esempio di una stanza da bagno country di medie dimensioni con lavabo sottopiano, ante con bugna sagomata, ante bianche, top in quarzite, vasca/doccia, piastrelle marroni, piastrelle in ceramica, pareti gialle e pavimento con piastrelle in ceramica
Esempio di una stanza da bagno country di medie dimensioni con lavabo sottopiano, ante con bugna sagomata, ante bianche, top in quarzite, vasca/doccia, piastrelle marroni, piastrelle in ceramica, pareti gialle e pavimento con piastrelle in ceramica
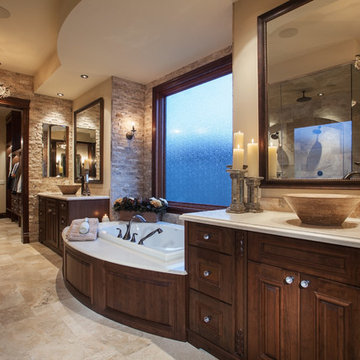
Vessel sinks rest on creamy granite and are trimmed with crystal knobs and chandeliers. The drop in tub is surrounded with a custom curved cabinetry featuring hard carved trim.
Photo Credit: Mike Heywood
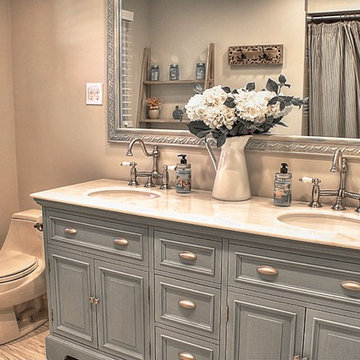
The bathroom flooring was changed from ceramic tile to ceramic wood grain floor tile. I changed out the contractor grade cabinets and put in a cabinet that looks like a piece of furniture. I converted the single sink to a double sink and added new gorgeous faucets to the marble top bathroom cabinet. I took the existing mirror and added trim pieces around it and raised it to look like a expensive mirror. Shelving and hardware were added to complete the look.
Photo Credit: Kimberly Schneider
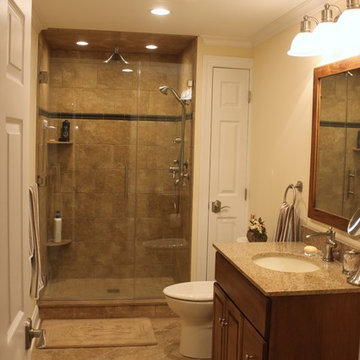
Guest Bathroom
Ispirazione per una stanza da bagno con doccia classica di medie dimensioni con ante con bugna sagomata, ante in legno bruno, doccia alcova, WC a due pezzi, piastrelle in ceramica, pareti beige, pavimento con piastrelle in ceramica, lavabo sottopiano, top in granito, pavimento beige, porta doccia a battente e piastrelle beige
Ispirazione per una stanza da bagno con doccia classica di medie dimensioni con ante con bugna sagomata, ante in legno bruno, doccia alcova, WC a due pezzi, piastrelle in ceramica, pareti beige, pavimento con piastrelle in ceramica, lavabo sottopiano, top in granito, pavimento beige, porta doccia a battente e piastrelle beige
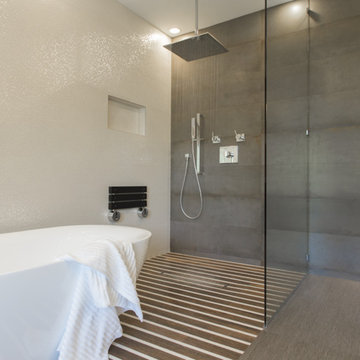
This West University Master Bathroom remodel was quite the challenge. Our design team rework the walls in the space along with a structural engineer to create a more even flow. In the begging you had to walk through the study off master to get to the wet room. We recreated the space to have a unique modern look. The custom vanity is made from Tree Frog Veneers with countertops featuring a waterfall edge. We suspended overlapping circular mirrors with a tiled modular frame. The tile is from our beloved Porcelanosa right here in Houston. The large wall tiles completely cover the walls from floor to ceiling . The freestanding shower/bathtub combination features a curbless shower floor along with a linear drain. We cut the wood tile down into smaller strips to give it a teak mat affect. The wet room has a wall-mount toilet with washlet. The bathroom also has other favorable features, we turned the small study off the space into a wine / coffee bar with a pull out refrigerator drawer.
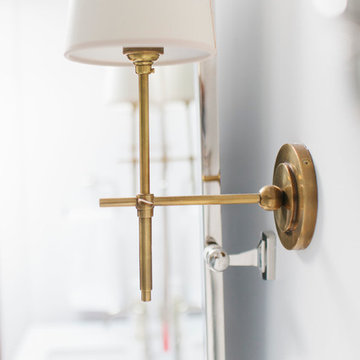
Becky Kimball
Foto di una stanza da bagno padronale con lavabo da incasso, consolle stile comò, ante in legno bruno, top in marmo, doccia ad angolo e pareti bianche
Foto di una stanza da bagno padronale con lavabo da incasso, consolle stile comò, ante in legno bruno, top in marmo, doccia ad angolo e pareti bianche
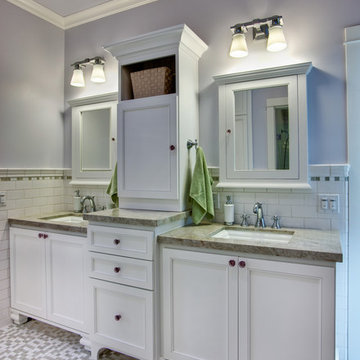
This kids bathroom is shared by their two daughters and connects to each of their bedrooms. Therefore, two separate sink areas were created with a center storage "shared" area. There is more storage in the medicine cabinets and underneath the sinks with custom pull out drawers. The bathroom was kept in green and white muted tones with the tile, cabinetry and countertop so it could be changed and accented through the years with the paint color (purple currently) and linen choices. The flooring is a Tessera glass mosaics and the wainscoting a classic white subway tile with an accent row of the flooring tile. There is a separate shower/toilet room created for privacy.
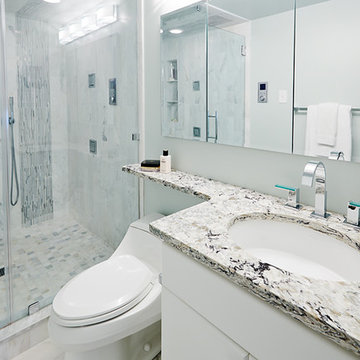
Ispirazione per una stanza da bagno con doccia contemporanea di medie dimensioni con ante con bugna sagomata, ante bianche, doccia alcova, piastrelle blu, piastrelle bianche, piastrelle a listelli, pareti grigie, lavabo sottopiano, top in granito e porta doccia a battente
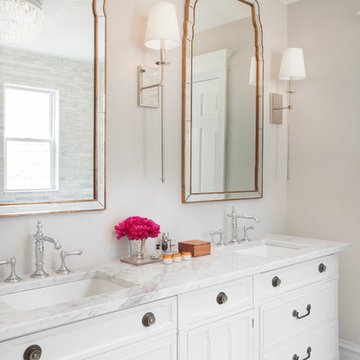
We turned an awkward pair of closets into this en suite master bathroom. They wanted a classic simple bathroom with some traditional details. My favorite element is the vanity which was a dresser in it's former life.

The 1790 Garvin-Weeks Farmstead is a beautiful farmhouse with Georgian and Victorian period rooms as well as a craftsman style addition from the early 1900s. The original house was from the late 18th century, and the barn structure shortly after that. The client desired architectural styles for her new master suite, revamped kitchen, and family room, that paid close attention to the individual eras of the home. The master suite uses antique furniture from the Georgian era, and the floral wallpaper uses stencils from an original vintage piece. The kitchen and family room are classic farmhouse style, and even use timbers and rafters from the original barn structure. The expansive kitchen island uses reclaimed wood, as does the dining table. The custom cabinetry, milk paint, hand-painted tiles, soapstone sink, and marble baking top are other important elements to the space. The historic home now shines.
Eric Roth
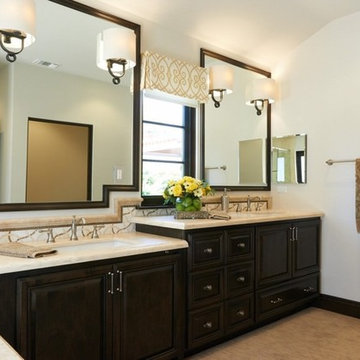
Lower vanity has pocket front doors and is completely wheelchair accessible. Undermount sink, levered faucets, ADA height vanity and knee space are all designed with accessibility at the forefront.
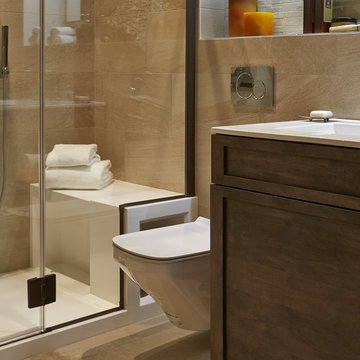
With color pallets to suit any taste, this bathroom has a place in any home.
Immagine di una piccola stanza da bagno padronale moderna con consolle stile comò, ante in legno bruno, piastrelle grigie, vasca freestanding, doccia a filo pavimento, WC monopezzo, piastrelle in ceramica, pareti grigie, pavimento con piastrelle in ceramica e lavabo integrato
Immagine di una piccola stanza da bagno padronale moderna con consolle stile comò, ante in legno bruno, piastrelle grigie, vasca freestanding, doccia a filo pavimento, WC monopezzo, piastrelle in ceramica, pareti grigie, pavimento con piastrelle in ceramica e lavabo integrato
Stanze da Bagno con ante con bugna sagomata e consolle stile comò - Foto e idee per arredare
9