Stanze da Bagno con ante con bugna sagomata e consolle stile comò - Foto e idee per arredare
Filtra anche per:
Budget
Ordina per:Popolari oggi
101 - 120 di 114.770 foto
1 di 3
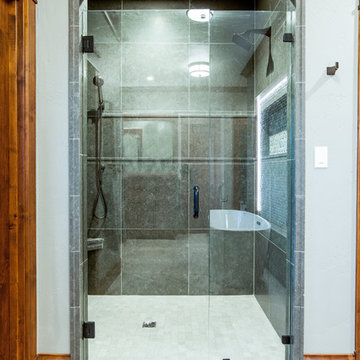
Wood paneling separate the bathroom without closing off light in this open concept master bath.
Esempio di una grande stanza da bagno padronale american style con consolle stile comò, ante in legno bruno, vasca freestanding, doccia a filo pavimento, WC a due pezzi, piastrelle grigie, piastrelle in pietra, pareti verdi, pavimento in pietra calcarea, lavabo sottopiano, top in quarzo composito, pavimento beige, porta doccia a battente e top bianco
Esempio di una grande stanza da bagno padronale american style con consolle stile comò, ante in legno bruno, vasca freestanding, doccia a filo pavimento, WC a due pezzi, piastrelle grigie, piastrelle in pietra, pareti verdi, pavimento in pietra calcarea, lavabo sottopiano, top in quarzo composito, pavimento beige, porta doccia a battente e top bianco
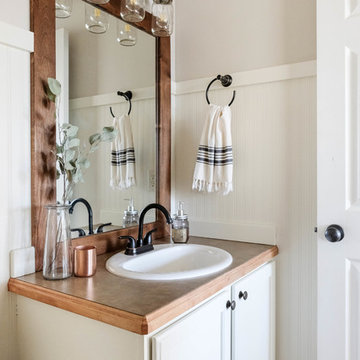
This quick budget bathroom update was completed in under a week and only cost $250 in materials! Check out the 3D textured beadboard wallpaper
Esempio di una stanza da bagno con doccia country di medie dimensioni con ante con bugna sagomata, ante bianche, piastrelle bianche, top in laminato e top beige
Esempio di una stanza da bagno con doccia country di medie dimensioni con ante con bugna sagomata, ante bianche, piastrelle bianche, top in laminato e top beige
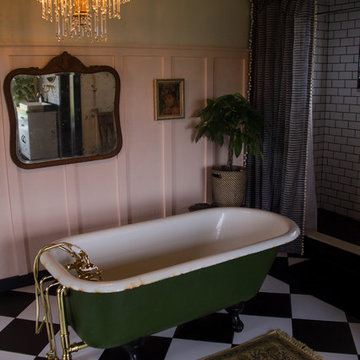
Chelsea Aldrich
Esempio di una grande stanza da bagno padronale country con consolle stile comò, vasca con piedi a zampa di leone, doccia aperta, WC monopezzo, pistrelle in bianco e nero, piastrelle in ceramica, pareti rosa, pavimento con piastrelle in ceramica, lavabo a bacinella, top in legno, pavimento nero, doccia con tenda e top marrone
Esempio di una grande stanza da bagno padronale country con consolle stile comò, vasca con piedi a zampa di leone, doccia aperta, WC monopezzo, pistrelle in bianco e nero, piastrelle in ceramica, pareti rosa, pavimento con piastrelle in ceramica, lavabo a bacinella, top in legno, pavimento nero, doccia con tenda e top marrone
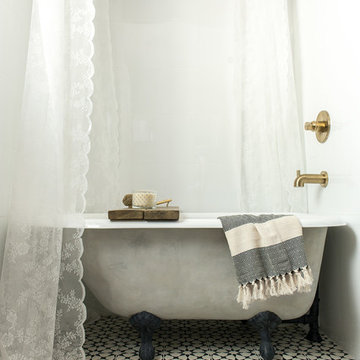
Jenna Sue
Ispirazione per una piccola stanza da bagno padronale country con consolle stile comò, ante in legno chiaro, vasca con piedi a zampa di leone e lavabo a bacinella
Ispirazione per una piccola stanza da bagno padronale country con consolle stile comò, ante in legno chiaro, vasca con piedi a zampa di leone e lavabo a bacinella

Wall mounted wood vanity with gold inlay. White trough vessel sink with two faucets. The space was smaller so we decided to get the functionality of a double sink out of one. Works great! Large recessed medicine cabinet mirror from Kohler. Full walls of tile!!!

Our clients house was built in 2012, so it was not that outdated, it was just dark. The clients wanted to lighten the kitchen and create something that was their own, using more unique products. The master bath needed to be updated and they wanted the upstairs game room to be more functional for their family.
The original kitchen was very dark and all brown. The cabinets were stained dark brown, the countertops were a dark brown and black granite, with a beige backsplash. We kept the dark cabinets but lightened everything else. A new translucent frosted glass pantry door was installed to soften the feel of the kitchen. The main architecture in the kitchen stayed the same but the clients wanted to change the coffee bar into a wine bar, so we removed the upper cabinet door above a small cabinet and installed two X-style wine storage shelves instead. An undermount farm sink was installed with a 23” tall main faucet for more functionality. We replaced the chandelier over the island with a beautiful Arhaus Poppy large antique brass chandelier. Two new pendants were installed over the sink from West Elm with a much more modern feel than before, not to mention much brighter. The once dark backsplash was now a bright ocean honed marble mosaic 2”x4” a top the QM Calacatta Miel quartz countertops. We installed undercabinet lighting and added over-cabinet LED tape strip lighting to add even more light into the kitchen.
We basically gutted the Master bathroom and started from scratch. We demoed the shower walls, ceiling over tub/shower, demoed the countertops, plumbing fixtures, shutters over the tub and the wall tile and flooring. We reframed the vaulted ceiling over the shower and added an access panel in the water closet for a digital shower valve. A raised platform was added under the tub/shower for a shower slope to existing drain. The shower floor was Carrara Herringbone tile, accented with Bianco Venatino Honed marble and Metro White glossy ceramic 4”x16” tile on the walls. We then added a bench and a Kohler 8” rain showerhead to finish off the shower. The walk-in shower was sectioned off with a frameless clear anti-spot treated glass. The tub was not important to the clients, although they wanted to keep one for resale value. A Japanese soaker tub was installed, which the kids love! To finish off the master bath, the walls were painted with SW Agreeable Gray and the existing cabinets were painted SW Mega Greige for an updated look. Four Pottery Barn Mercer wall sconces were added between the new beautiful Distressed Silver leaf mirrors instead of the three existing over-mirror vanity bars that were originally there. QM Calacatta Miel countertops were installed which definitely brightened up the room!
Originally, the upstairs game room had nothing but a built-in bar in one corner. The clients wanted this to be more of a media room but still wanted to have a kitchenette upstairs. We had to remove the original plumbing and electrical and move it to where the new cabinets were. We installed 16’ of cabinets between the windows on one wall. Plank and Mill reclaimed barn wood plank veneers were used on the accent wall in between the cabinets as a backing for the wall mounted TV above the QM Calacatta Miel countertops. A kitchenette was installed to one end, housing a sink and a beverage fridge, so the clients can still have the best of both worlds. LED tape lighting was added above the cabinets for additional lighting. The clients love their updated rooms and feel that house really works for their family now.
Design/Remodel by Hatfield Builders & Remodelers | Photography by Versatile Imaging

Plate 3
Foto di una piccola stanza da bagno padronale moderna con consolle stile comò, ante nere, piastrelle bianche, piastrelle diamantate, pareti verdi, lavabo sottopiano e top in quarzo composito
Foto di una piccola stanza da bagno padronale moderna con consolle stile comò, ante nere, piastrelle bianche, piastrelle diamantate, pareti verdi, lavabo sottopiano e top in quarzo composito
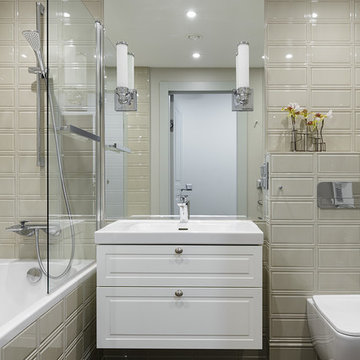
Дизайнер - Наталия Кацуцевичюс
Фотограф -Иван Сорокин
Ispirazione per una stanza da bagno padronale tradizionale di medie dimensioni con ante con bugna sagomata, ante bianche, pavimento marrone, vasca da incasso, vasca/doccia, WC sospeso, piastrelle beige, pareti beige e lavabo a consolle
Ispirazione per una stanza da bagno padronale tradizionale di medie dimensioni con ante con bugna sagomata, ante bianche, pavimento marrone, vasca da incasso, vasca/doccia, WC sospeso, piastrelle beige, pareti beige e lavabo a consolle

Chris Snook
Immagine di una stanza da bagno padronale moderna con consolle stile comò, ante marroni, doccia ad angolo, WC monopezzo, piastrelle grigie, piastrelle di marmo, pareti grigie, pavimento in linoleum, lavabo rettangolare, top in legno, pavimento bianco e doccia aperta
Immagine di una stanza da bagno padronale moderna con consolle stile comò, ante marroni, doccia ad angolo, WC monopezzo, piastrelle grigie, piastrelle di marmo, pareti grigie, pavimento in linoleum, lavabo rettangolare, top in legno, pavimento bianco e doccia aperta

We gave this rather dated farmhouse some dramatic upgrades that brought together the feminine with the masculine, combining rustic wood with softer elements. In terms of style her tastes leaned toward traditional and elegant and his toward the rustic and outdoorsy. The result was the perfect fit for this family of 4 plus 2 dogs and their very special farmhouse in Ipswich, MA. Character details create a visual statement, showcasing the melding of both rustic and traditional elements without too much formality. The new master suite is one of the most potent examples of the blending of styles. The bath, with white carrara honed marble countertops and backsplash, beaded wainscoting, matching pale green vanities with make-up table offset by the black center cabinet expand function of the space exquisitely while the salvaged rustic beams create an eye-catching contrast that picks up on the earthy tones of the wood. The luxurious walk-in shower drenched in white carrara floor and wall tile replaced the obsolete Jacuzzi tub. Wardrobe care and organization is a joy in the massive walk-in closet complete with custom gliding library ladder to access the additional storage above. The space serves double duty as a peaceful laundry room complete with roll-out ironing center. The cozy reading nook now graces the bay-window-with-a-view and storage abounds with a surplus of built-ins including bookcases and in-home entertainment center. You can’t help but feel pampered the moment you step into this ensuite. The pantry, with its painted barn door, slate floor, custom shelving and black walnut countertop provide much needed storage designed to fit the family’s needs precisely, including a pull out bin for dog food. During this phase of the project, the powder room was relocated and treated to a reclaimed wood vanity with reclaimed white oak countertop along with custom vessel soapstone sink and wide board paneling. Design elements effectively married rustic and traditional styles and the home now has the character to match the country setting and the improved layout and storage the family so desperately needed. And did you see the barn? Photo credit: Eric Roth
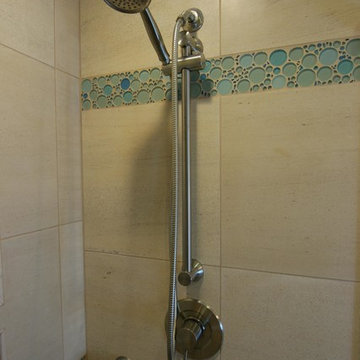
contemporary beach bathroom with bubble glass tile, satin nickle shower head on sliding bar. grab bar for steadiness. Travertine stone on shower walls.
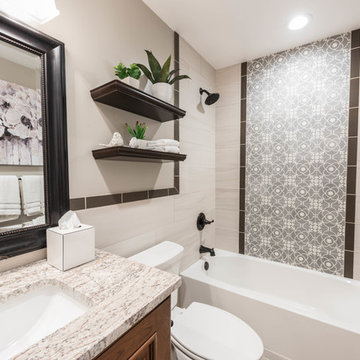
Florida Tile’s Sequence 9x36 plank tile in the color Breeze was used on the tub surround walls as well as the wainscot. The shower wall features a center panel with accent tiles from Cement Tile Shop in the style Paris. The 2.5x9 Zenith tile in Umbia Matte from Bedrosians was used to border the wainscot as well as the center decorative panel on the shower wall. A glass panel is to be added to enclose the shower and keep a visual flow throughout the space.
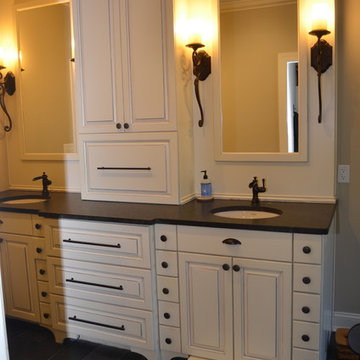
toe kick pull out stool for a petite client
Immagine di una grande stanza da bagno stile rurale con consolle stile comò, ante con finitura invecchiata, vasca freestanding, zona vasca/doccia separata, piastrelle beige, piastrelle in gres porcellanato, pavimento in ardesia, lavabo sottopiano, top in granito, pavimento nero e porta doccia scorrevole
Immagine di una grande stanza da bagno stile rurale con consolle stile comò, ante con finitura invecchiata, vasca freestanding, zona vasca/doccia separata, piastrelle beige, piastrelle in gres porcellanato, pavimento in ardesia, lavabo sottopiano, top in granito, pavimento nero e porta doccia scorrevole
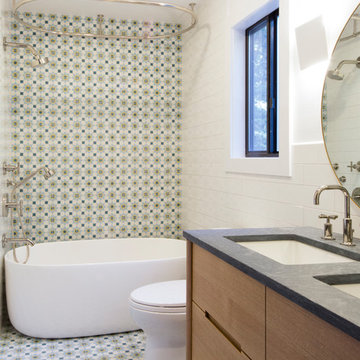
Photography by Meredith Heuer
Idee per una stanza da bagno per bambini classica di medie dimensioni con consolle stile comò, ante in legno chiaro, vasca freestanding, vasca/doccia, WC monopezzo, piastrelle multicolore, piastrelle di cemento, pareti multicolore, pavimento in cementine, lavabo da incasso, top in saponaria, pavimento multicolore, doccia con tenda e top grigio
Idee per una stanza da bagno per bambini classica di medie dimensioni con consolle stile comò, ante in legno chiaro, vasca freestanding, vasca/doccia, WC monopezzo, piastrelle multicolore, piastrelle di cemento, pareti multicolore, pavimento in cementine, lavabo da incasso, top in saponaria, pavimento multicolore, doccia con tenda e top grigio
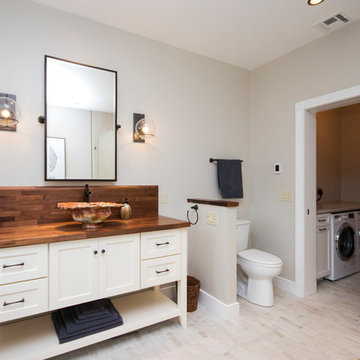
Stunning bathroom suite with laundry room located in North Kingstown, Rhode Island. Candlelight Cabinetry custom English Linen vanity is a showpiece in this suite. Brooks Custom Eco-walnut countertop is the perfect match for the vanity. The clients own custom sink is highlighted by the Brizo Faucet Rook in venetian bronze and the Top Knobs brookline hardware in oil rubbed bronze. The amazing MAAX Optic Hydrofeel soaking tub is also enclosed with English Linen panels, the tub deck Great In Counters Rainforest granite highlights the tub. Emilamerica Fusion tub and shower wall tile in white, Schluter-Systems North America corner molding in antique bronze and Symmons Industries elm tub filler complete this oasis. The custom glass enclosed shower is a masterpiece showcasing the Fusion white wall tile, Elm shower system, Moen grab bar and Daltile Veranda Porcelain tile in Dune. Toto Drake Elongated toilet and Elm accessories complete this design. And finally the Brickwork floor tile in Studio is not only beautiful but it is warm also. Nuheat Floor Heating Systems custom radiant floor mat will keep our client's warm this winter. Designed Scott Trainor Installation J.M. Bryson Construction Management Photography by Jessica Pohl #RhodeIslandDesign #ridesign #rhodeisland #RI #customcabinets #RIBathrooms #RICustombathroom #RIBathroomremodel #bathroomcabinets #Candlelightcabinetry #whitevanity #masterbathroomsuiteremodel #woodvanitycountertop #topknobs #Brizo #oilrubbedbronzefaucet #customvesselsink #customglassshower #symmonsindustries #Daltile #emilamerica #showertile #porcelaintile #whitetile #maax #soakingtub #oilrubbedbronzeaaccessories #rainforestgranite #tubdeck #tubfiller #moen #nuheatflooringsystems #shlutersystemsbrookscustomdesign #customdesign #designer #designpro #remodel #remodeling #Houzz #nkba30_30 #dreamhouse #dreamhome #dreammastersuite #BostonDesignGuide #NewEnglandHome #homeimprovement #tiledesign #NEDesign #NEDesigner #DesignerBathroom #Style #Contractor #Home #dreambathroom
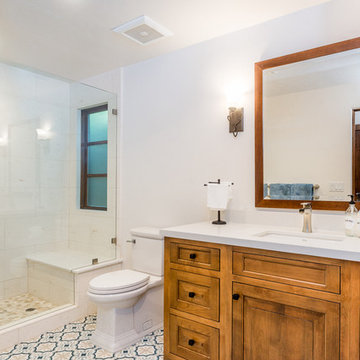
A Spanish-style guest bathroom remodel in Westlake Village abounding in old-world charm. French encaustic floor tiles make a bold graphic statement in this tastefully simple space. The earthy color palette of the tiles is a perfect complement to the raised-panel DeWils cabinetry, stained in Honey Wheat glaze. The honed Caesarstone countertop and an undermount sink maintain a low profile, and the Old Bronze wall sconces and tapered square knobs in Flat Black stand out. A seamless alcove shower with Verano Limestone wall tiles in Corinthian White also features a bench, rain shower, and Beach Mix Mosaic floor tiles.
Photographer: Tom Clary
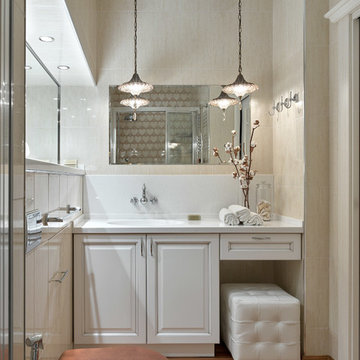
Сергей Ананьев
Idee per una stanza da bagno con doccia chic con ante con bugna sagomata, ante bianche, WC a due pezzi, piastrelle beige, lavabo integrato e pavimento marrone
Idee per una stanza da bagno con doccia chic con ante con bugna sagomata, ante bianche, WC a due pezzi, piastrelle beige, lavabo integrato e pavimento marrone
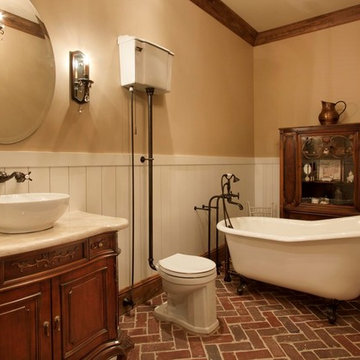
J. Weiland Photography-
Breathtaking Beauty and Luxurious Relaxation awaits in this Massive and Fabulous Mountain Retreat. The unparalleled Architectural Degree, Design & Style are credited to the Designer/Architect, Mr. Raymond W. Smith, https://www.facebook.com/Raymond-W-Smith-Residential-Designer-Inc-311235978898996/, the Interior Designs to Marina Semprevivo, and are an extent of the Home Owners Dreams and Lavish Good Tastes. Sitting atop a mountain side in the desirable gated-community of The Cliffs at Walnut Cove, https://cliffsliving.com/the-cliffs-at-walnut-cove, this Skytop Beauty reaches into the Sky and Invites the Stars to Shine upon it. Spanning over 6,000 SF, this Magnificent Estate is Graced with Soaring Ceilings, Stone Fireplace and Wall-to-Wall Windows in the Two-Story Great Room and provides a Haven for gazing at South Asheville’s view from multiple vantage points. Coffered ceilings, Intricate Stonework and Extensive Interior Stained Woodwork throughout adds Dimension to every Space. Multiple Outdoor Private Bedroom Balconies, Decks and Patios provide Residents and Guests with desired Spaciousness and Privacy similar to that of the Biltmore Estate, http://www.biltmore.com/visit. The Lovely Kitchen inspires Joy with High-End Custom Cabinetry and a Gorgeous Contrast of Colors. The Striking Beauty and Richness are created by the Stunning Dark-Colored Island Cabinetry, Light-Colored Perimeter Cabinetry, Refrigerator Door Panels, Exquisite Granite, Multiple Leveled Island and a Fun, Colorful Backsplash. The Vintage Bathroom creates Nostalgia with a Cast Iron Ball & Claw-Feet Slipper Tub, Old-Fashioned High Tank & Pull Toilet and Brick Herringbone Floor. Garden Tubs with Granite Surround and Custom Tile provide Peaceful Relaxation. Waterfall Trickles and Running Streams softly resound from the Outdoor Water Feature while the bench in the Landscape Garden calls you to sit down and relax a while.

Gray tones playfulness a kid’s bathroom in Oak Park.
This bath was design with kids in mind but still to have the aesthetic lure of a beautiful guest bathroom.
The flooring is made out of gray and white hexagon tiles with different textures to it, creating a playful puzzle of colors and creating a perfect anti slippery surface for kids to use.
The walls tiles are 3x6 gray subway tile with glossy finish for an easy to clean surface and to sparkle with the ceiling lighting layout.
A semi-modern vanity design brings all the colors together with darker gray color and quartz countertop.
In conclusion a bathroom for everyone to enjoy and admire.

Esempio di una stanza da bagno padronale minimalista di medie dimensioni con ante con bugna sagomata, ante marroni, doccia a filo pavimento, piastrelle beige, piastrelle in pietra, top in laminato, doccia aperta, pareti beige, pavimento in travertino, lavabo sottopiano e pavimento beige
Stanze da Bagno con ante con bugna sagomata e consolle stile comò - Foto e idee per arredare
6