Stanze da Bagno con ante bianche e pavimento in ardesia - Foto e idee per arredare
Filtra anche per:
Budget
Ordina per:Popolari oggi
121 - 140 di 1.640 foto
1 di 3

Rustic and modern design elements complement one another in this 2,480 sq. ft. three bedroom, two and a half bath custom modern farmhouse. Abundant natural light and face nailed wide plank white pine floors carry throughout the entire home along with plenty of built-in storage, a stunning white kitchen, and cozy brick fireplace.
Photos by Tessa Manning

With expansive fields and beautiful farmland surrounding it, this historic farmhouse celebrates these views with floor-to-ceiling windows from the kitchen and sitting area. Originally constructed in the late 1700’s, the main house is connected to the barn by a new addition, housing a master bedroom suite and new two-car garage with carriage doors. We kept and restored all of the home’s existing historic single-pane windows, which complement its historic character. On the exterior, a combination of shingles and clapboard siding were continued from the barn and through the new addition.

Hillcrest Construction designed and executed a complete facelift for these West Chester clients’ master bathroom. The sink/toilet/shower layout stayed relatively unchanged due to the limitations of the small space, but major changes were slated for the overall functionality and aesthetic appeal.
The bathroom was gutted completely, the wiring was updated, and minor plumbing alterations were completed for code compliance.
Bathroom waterproofing was installed utilizing the state-of-the-industry Schluter substrate products, and the feature wall of the shower is tiled with a striking blue 12x12 tile set in a stacked pattern, which is a departure of color and layout from the staggered gray-tome wall tile and floor tile.
The original bathroom lacked storage, and what little storage it had lacked practicality.
The original 1’ wide by 4’ deep “reach-in closet” was abandoned and replaced with a custom cabinetry unit that featured six 30” drawers to hold a world of personal bathroom items which could pulled out for easy access. The upper cubbie was shallower at 13” and was sized right to hold a few spare towels without the towels being lost to an unreachable area. The custom furniture-style vanity, also built and finished at the Hillcrest custom shop facilitated a clutter-free countertop with its two deep drawers, one with a u-shaped cut out for the sink plumbing. Considering the relatively small size of the bathroom, and the vanity’s proximity to the toilet, the drawer design allows for greater access to the storage area as compared to a vanity door design that would only be accessed from the front. The custom niche in the shower serves and a consolidated home for soap, shampoo bottles, and all other shower accessories.
Moen fixtures at the sink and in the shower and a Toto toilet complete the contemporary feel. The controls at the shower allow the user to easily switch between the fixed rain head, the hand shower, or both. And for a finishing touch, the client chose between a number for shower grate color and design options to complete their tailor-made sanctuary.
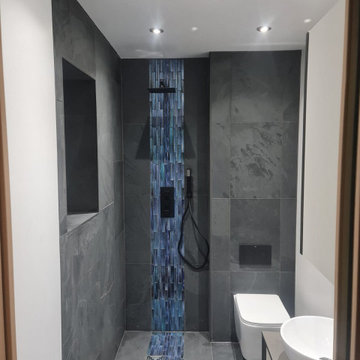
Reduced a large family Bathroom in to an Ensuite
Esempio di una piccola stanza da bagno padronale design con ante bianche, zona vasca/doccia separata, piastrelle grigie, pareti grigie, pavimento in ardesia, top piastrellato, porta doccia a battente, top grigio, un lavabo e mobile bagno sospeso
Esempio di una piccola stanza da bagno padronale design con ante bianche, zona vasca/doccia separata, piastrelle grigie, pareti grigie, pavimento in ardesia, top piastrellato, porta doccia a battente, top grigio, un lavabo e mobile bagno sospeso

Immagine di una grande stanza da bagno padronale chic con ante in stile shaker, ante bianche, vasca freestanding, doccia a filo pavimento, WC a due pezzi, piastrelle bianche, piastrelle diamantate, pareti bianche, pavimento in ardesia, lavabo sottopiano, top in marmo, pavimento nero, porta doccia a battente, top bianco, nicchia, un lavabo, mobile bagno incassato, soffitto a volta e pareti in perlinato

Bathroom with white vanity and pink/shiplap walls.
Photographer: Rob Karosis
Immagine di una grande stanza da bagno country con ante lisce, ante bianche, vasca freestanding, WC a due pezzi, piastrelle diamantate, pavimento in ardesia, lavabo sottopiano, pavimento grigio, top nero, doccia ad angolo, piastrelle bianche, pareti rosa e porta doccia a battente
Immagine di una grande stanza da bagno country con ante lisce, ante bianche, vasca freestanding, WC a due pezzi, piastrelle diamantate, pavimento in ardesia, lavabo sottopiano, pavimento grigio, top nero, doccia ad angolo, piastrelle bianche, pareti rosa e porta doccia a battente
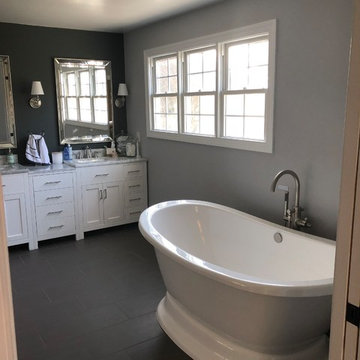
John Kratzer
Foto di una stanza da bagno padronale moderna di medie dimensioni con ante in stile shaker, ante bianche, vasca freestanding, doccia ad angolo, piastrelle beige, pareti grigie, pavimento in ardesia, lavabo sottopiano, top in granito, pavimento grigio, porta doccia a battente e top grigio
Foto di una stanza da bagno padronale moderna di medie dimensioni con ante in stile shaker, ante bianche, vasca freestanding, doccia ad angolo, piastrelle beige, pareti grigie, pavimento in ardesia, lavabo sottopiano, top in granito, pavimento grigio, porta doccia a battente e top grigio
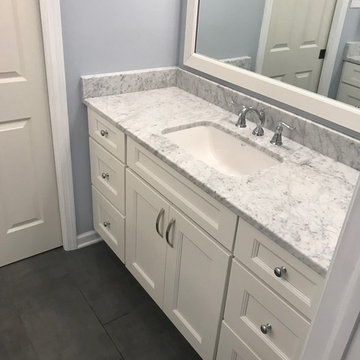
Immagine di una stanza da bagno con doccia classica di medie dimensioni con ante con riquadro incassato, ante bianche, vasca ad alcova, vasca/doccia, WC a due pezzi, piastrelle bianche, piastrelle diamantate, pareti grigie, pavimento in ardesia, lavabo sottopiano, top in granito, pavimento grigio, porta doccia scorrevole e top bianco
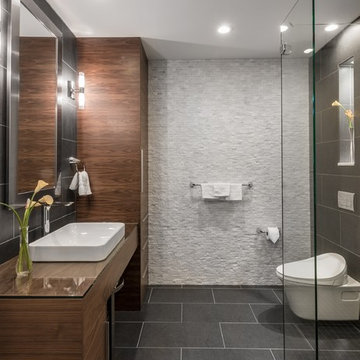
Guest Bath
Divine Design Center
Photography by Keitaro Yoshioka
Foto di una stanza da bagno con doccia moderna di medie dimensioni con ante lisce, ante bianche, doccia a filo pavimento, WC monopezzo, piastrelle blu, piastrelle di vetro, pareti blu, pavimento in ardesia, lavabo sottopiano, top in quarzo composito, pavimento multicolore, porta doccia a battente e top grigio
Foto di una stanza da bagno con doccia moderna di medie dimensioni con ante lisce, ante bianche, doccia a filo pavimento, WC monopezzo, piastrelle blu, piastrelle di vetro, pareti blu, pavimento in ardesia, lavabo sottopiano, top in quarzo composito, pavimento multicolore, porta doccia a battente e top grigio

Immagine di una stanza da bagno con doccia classica con ante in stile shaker, ante bianche, doccia alcova, piastrelle bianche, piastrelle diamantate, pareti bianche, pavimento in ardesia, lavabo sottopiano, pavimento nero e doccia con tenda
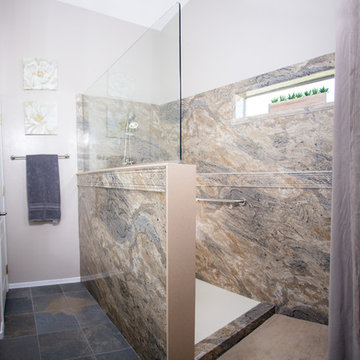
Ispirazione per una stanza da bagno con doccia classica di medie dimensioni con ante con bugna sagomata, ante bianche, doccia aperta, WC monopezzo, piastrelle beige, piastrelle marroni, piastrelle grigie, lastra di pietra, pareti viola, pavimento in ardesia, lavabo sottopiano e top in superficie solida
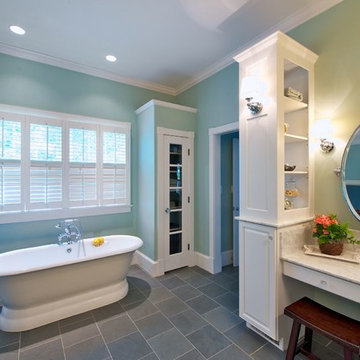
Esempio di una stanza da bagno padronale chic di medie dimensioni con ante con riquadro incassato, ante bianche, vasca freestanding, piastrelle bianche, lastra di pietra, pareti blu, pavimento in ardesia, top in marmo, zona vasca/doccia separata, lavabo sottopiano e porta doccia a battente
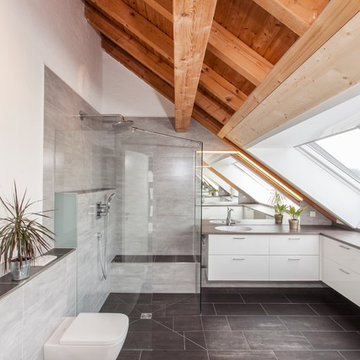
Ispirazione per una grande stanza da bagno padronale design con ante lisce, ante bianche, WC sospeso, piastrelle grigie, pareti bianche, pavimento in ardesia e doccia aperta
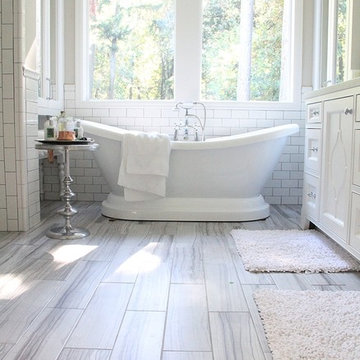
design by Creative Design
Immagine di una stanza da bagno padronale chic di medie dimensioni con lavabo sottopiano, ante bianche, top in quarzite, vasca freestanding, piastrelle grigie, pareti beige, pavimento in ardesia, doccia a filo pavimento, WC monopezzo e piastrelle diamantate
Immagine di una stanza da bagno padronale chic di medie dimensioni con lavabo sottopiano, ante bianche, top in quarzite, vasca freestanding, piastrelle grigie, pareti beige, pavimento in ardesia, doccia a filo pavimento, WC monopezzo e piastrelle diamantate
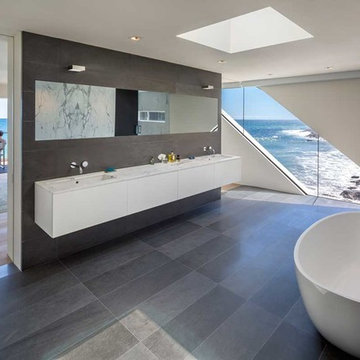
Immagine di una grande stanza da bagno padronale contemporanea con lavabo sottopiano, ante lisce, ante bianche, top in marmo, vasca freestanding, pareti bianche e pavimento in ardesia
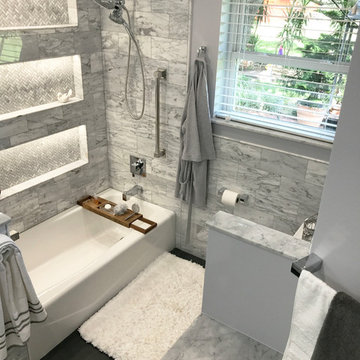
Idee per una grande stanza da bagno padronale minimal con ante in stile shaker, ante bianche, vasca da incasso, vasca/doccia, piastrelle di marmo, pareti grigie, pavimento in ardesia, lavabo integrato, top in marmo, pavimento grigio e doccia aperta
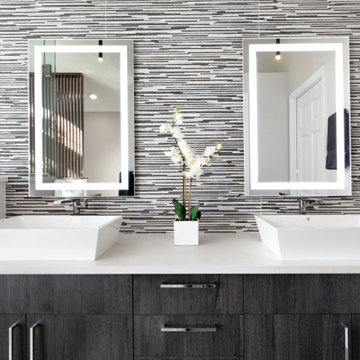
At home, spa-like luxury in Boulder, CO
Seeking an at-home spa-like experience, our clients sought out Melton Design Build to design a master bathroom and a guest bathroom to reflect their modern and eastern design taste.
The primary includes a gorgeous porcelain soaking tub for an extraordinarily relaxing experience. With big windows, there is plenty of natural sunlight, making the room feel spacious and bright. The wood detail space divider provides a sleek element that is both functional and beautiful. The shower in this primary suite is elegant, designed with sleek, natural shower tile and a rain shower head. The modern dual bathroom vanity includes two vessel sinks and LED framed mirrors (that change hues with the touch of a button for different lighting environments) for an upscale bathroom experience. The overhead vanity light fixtures add a modern touch to this sophisticated primary suite.
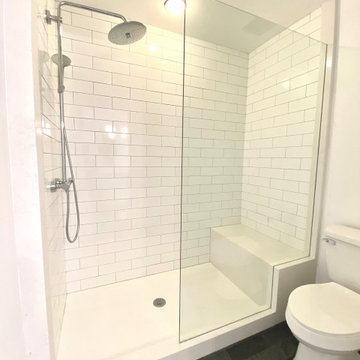
Foto di una stanza da bagno padronale country di medie dimensioni con ante in stile shaker, ante bianche, vasca ad alcova, doccia alcova, WC a due pezzi, piastrelle bianche, piastrelle diamantate, pareti bianche, pavimento in ardesia, lavabo sottopiano, top in quarzo composito, pavimento grigio, porta doccia a battente, top bianco, un lavabo e mobile bagno incassato
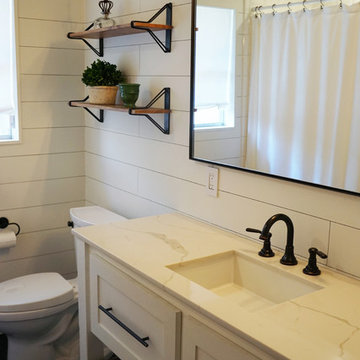
Foto di una stanza da bagno con doccia nordica di medie dimensioni con consolle stile comò, ante bianche, vasca ad alcova, vasca/doccia, pareti bianche, pavimento in ardesia, lavabo sottopiano, top in marmo, pavimento nero, doccia con tenda, WC a due pezzi, piastrelle bianche e piastrelle diamantate

Modern integrated bathroom sink countertops, open shower, frameless shower, Corner Vanities, removed the existing tub, converting it into a sleek white subway tiled shower with sliding glass door and chrome accents
Stanze da Bagno con ante bianche e pavimento in ardesia - Foto e idee per arredare
7