Stanze da Bagno con ante bianche e pavimento in ardesia - Foto e idee per arredare
Filtra anche per:
Budget
Ordina per:Popolari oggi
41 - 60 di 1.640 foto
1 di 3
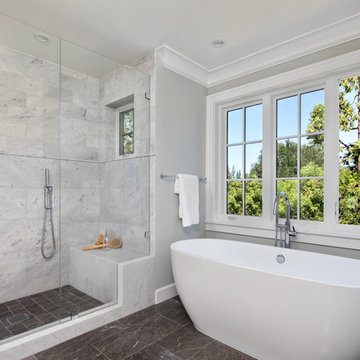
JPM Construction offers complete support for designing, building, and renovating homes in Atherton, Menlo Park, Portola Valley, and surrounding mid-peninsula areas. With a focus on high-quality craftsmanship and professionalism, our clients can expect premium end-to-end service.
The promise of JPM is unparalleled quality both on-site and off, where we value communication and attention to detail at every step. Onsite, we work closely with our own tradesmen, subcontractors, and other vendors to bring the highest standards to construction quality and job site safety. Off site, our management team is always ready to communicate with you about your project. The result is a beautiful, lasting home and seamless experience for you.
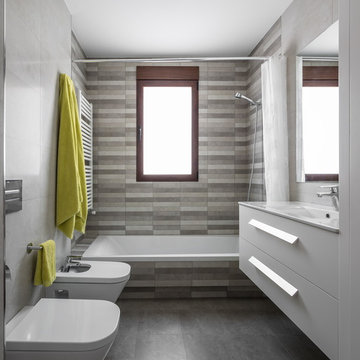
German cabo
Foto di una piccola stanza da bagno minimal con ante lisce, ante bianche, vasca/doccia, WC sospeso, piastrelle a mosaico, pareti multicolore, pavimento in ardesia, lavabo integrato, top in superficie solida, piastrelle grigie e vasca da incasso
Foto di una piccola stanza da bagno minimal con ante lisce, ante bianche, vasca/doccia, WC sospeso, piastrelle a mosaico, pareti multicolore, pavimento in ardesia, lavabo integrato, top in superficie solida, piastrelle grigie e vasca da incasso

Hillcrest Construction designed and executed a complete facelift for these West Chester clients’ master bathroom. The sink/toilet/shower layout stayed relatively unchanged due to the limitations of the small space, but major changes were slated for the overall functionality and aesthetic appeal.
The bathroom was gutted completely, the wiring was updated, and minor plumbing alterations were completed for code compliance.
Bathroom waterproofing was installed utilizing the state-of-the-industry Schluter substrate products, and the feature wall of the shower is tiled with a striking blue 12x12 tile set in a stacked pattern, which is a departure of color and layout from the staggered gray-tome wall tile and floor tile.
The original bathroom lacked storage, and what little storage it had lacked practicality.
The original 1’ wide by 4’ deep “reach-in closet” was abandoned and replaced with a custom cabinetry unit that featured six 30” drawers to hold a world of personal bathroom items which could pulled out for easy access. The upper cubbie was shallower at 13” and was sized right to hold a few spare towels without the towels being lost to an unreachable area. The custom furniture-style vanity, also built and finished at the Hillcrest custom shop facilitated a clutter-free countertop with its two deep drawers, one with a u-shaped cut out for the sink plumbing. Considering the relatively small size of the bathroom, and the vanity’s proximity to the toilet, the drawer design allows for greater access to the storage area as compared to a vanity door design that would only be accessed from the front. The custom niche in the shower serves and a consolidated home for soap, shampoo bottles, and all other shower accessories.
Moen fixtures at the sink and in the shower and a Toto toilet complete the contemporary feel. The controls at the shower allow the user to easily switch between the fixed rain head, the hand shower, or both. And for a finishing touch, the client chose between a number for shower grate color and design options to complete their tailor-made sanctuary.
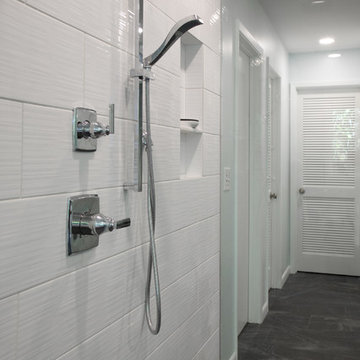
Barbara Brown Photography
Immagine di una grande stanza da bagno padronale design con ante con riquadro incassato, ante bianche, vasca freestanding, doccia a filo pavimento, piastrelle bianche, piastrelle in ceramica, pareti bianche, pavimento in ardesia, lavabo sottopiano, top in marmo, pavimento grigio, porta doccia a battente e top nero
Immagine di una grande stanza da bagno padronale design con ante con riquadro incassato, ante bianche, vasca freestanding, doccia a filo pavimento, piastrelle bianche, piastrelle in ceramica, pareti bianche, pavimento in ardesia, lavabo sottopiano, top in marmo, pavimento grigio, porta doccia a battente e top nero
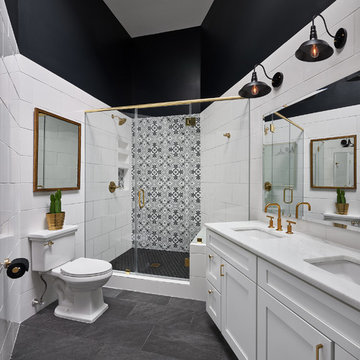
Idee per una grande stanza da bagno con doccia chic con ante in stile shaker, ante bianche, piastrelle bianche, pistrelle in bianco e nero, lavabo sottopiano, porta doccia a battente, piastrelle di cemento, doccia ad angolo, WC a due pezzi, pareti nere, pavimento in ardesia, top in marmo e pavimento nero
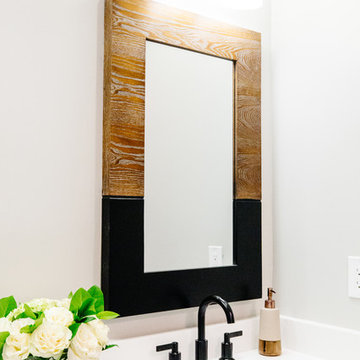
Esempio di una grande stanza da bagno padronale country con ante con riquadro incassato, ante bianche, vasca freestanding, doccia aperta, piastrelle bianche, piastrelle di marmo, pareti grigie, pavimento in ardesia, lavabo da incasso, top in quarzo composito, pavimento nero e porta doccia a battente

Idee per una grande stanza da bagno padronale chic con ante in stile shaker, ante bianche, vasca freestanding, doccia a filo pavimento, WC a due pezzi, piastrelle bianche, piastrelle diamantate, pareti bianche, pavimento in ardesia, lavabo sottopiano, top in marmo, pavimento nero, porta doccia a battente, top bianco, nicchia, un lavabo, mobile bagno incassato, soffitto a volta e pareti in perlinato
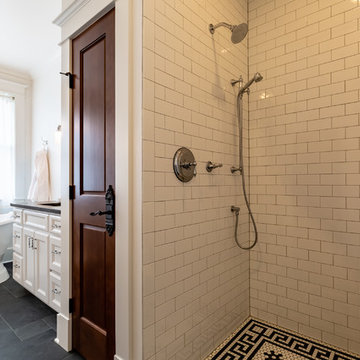
Foto di una stanza da bagno padronale vittoriana con ante con riquadro incassato, ante bianche, vasca con piedi a zampa di leone, doccia aperta, WC monopezzo, piastrelle bianche, piastrelle in ceramica, pareti bianche, pavimento in ardesia, lavabo sottopiano, top in granito, pavimento grigio, doccia con tenda e top nero
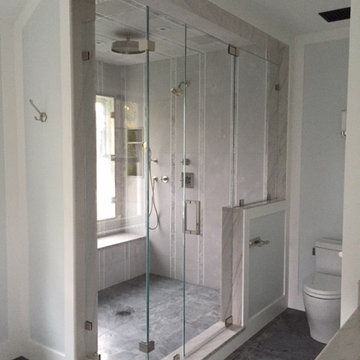
Esempio di una stanza da bagno padronale costiera di medie dimensioni con ante a filo, ante bianche, vasca freestanding, doccia ad angolo, WC monopezzo, piastrelle grigie, piastrelle in gres porcellanato, pareti grigie, pavimento in ardesia, lavabo sottopiano, top in quarzite, pavimento grigio e porta doccia a battente
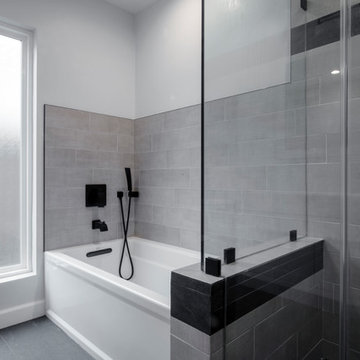
This hallway bathroom is mostly used by the son of the family so you can see the clean lines and monochromatic colors selected for the job.
the once enclosed shower has been opened and enclosed with glass and the new wall mounted vanity is 60" wide but is only 18" deep to allow a bigger passage way to the end of the bathroom where the alcove tub and the toilet is located.
A once useless door to the outside at the end of the bathroom became a huge tall frosted glass window to allow a much needed natural light to penetrate the space but still allow privacy.
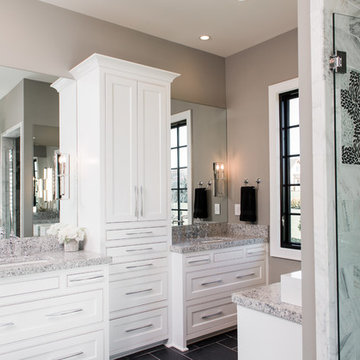
Mark McDonald
Immagine di una stanza da bagno padronale american style di medie dimensioni con ante lisce, ante bianche, doccia alcova, WC a due pezzi, piastrelle grigie, piastrelle in pietra, pareti beige, pavimento in ardesia, top in granito e lavabo sottopiano
Immagine di una stanza da bagno padronale american style di medie dimensioni con ante lisce, ante bianche, doccia alcova, WC a due pezzi, piastrelle grigie, piastrelle in pietra, pareti beige, pavimento in ardesia, top in granito e lavabo sottopiano
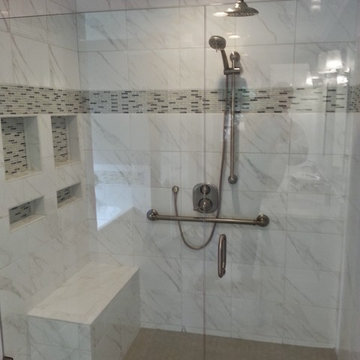
Immagine di una stanza da bagno padronale minimal di medie dimensioni con lavabo integrato, ante con bugna sagomata, ante bianche, top in quarzite, vasca ad alcova, doccia alcova, WC a due pezzi, piastrelle bianche, piastrelle in gres porcellanato, pareti grigie e pavimento in ardesia
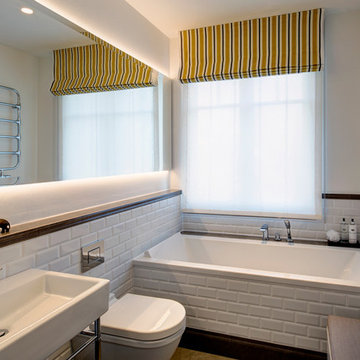
Kühnapfel Fotografie
Immagine di una piccola stanza da bagno con doccia minimal con lavabo a consolle, piastrelle bianche, piastrelle diamantate, pareti bianche, WC sospeso, ante lisce, ante bianche, vasca da incasso, doccia a filo pavimento, pavimento in ardesia, top piastrellato, pavimento grigio e doccia aperta
Immagine di una piccola stanza da bagno con doccia minimal con lavabo a consolle, piastrelle bianche, piastrelle diamantate, pareti bianche, WC sospeso, ante lisce, ante bianche, vasca da incasso, doccia a filo pavimento, pavimento in ardesia, top piastrellato, pavimento grigio e doccia aperta
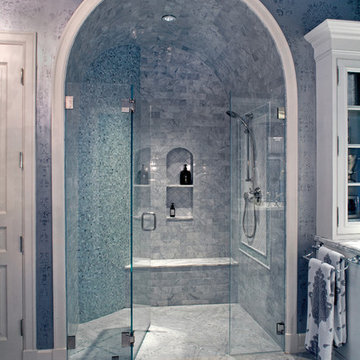
Foto di una grande stanza da bagno padronale tradizionale con ante con riquadro incassato, ante bianche, vasca freestanding, doccia alcova, piastrelle in pietra, pareti grigie, pavimento in ardesia, lavabo sottopiano e top in marmo
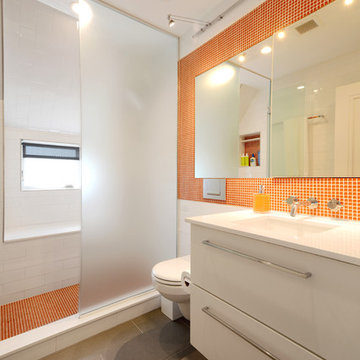
Ispirazione per una stanza da bagno contemporanea con lavabo sottopiano, ante lisce, ante bianche, doccia alcova, piastrelle arancioni, piastrelle a mosaico e pavimento in ardesia
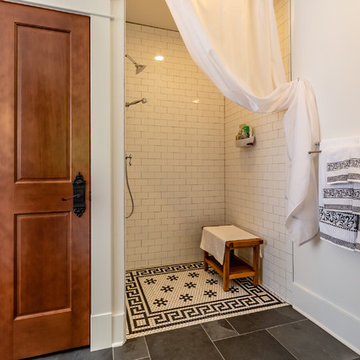
Ispirazione per una stanza da bagno padronale vittoriana con ante con riquadro incassato, ante bianche, vasca con piedi a zampa di leone, doccia aperta, WC monopezzo, piastrelle bianche, piastrelle in ceramica, pareti bianche, pavimento in ardesia, lavabo sottopiano, top in granito, pavimento grigio, doccia con tenda e top nero
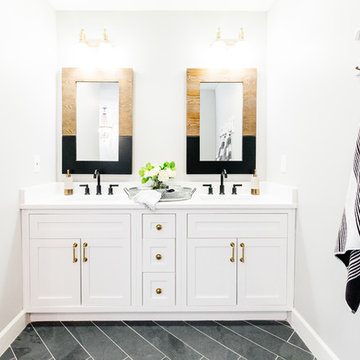
Esempio di una grande stanza da bagno padronale country con ante con riquadro incassato, ante bianche, vasca freestanding, doccia aperta, piastrelle bianche, piastrelle di marmo, pareti grigie, pavimento in ardesia, lavabo da incasso, top in quarzo composito, pavimento nero e porta doccia a battente
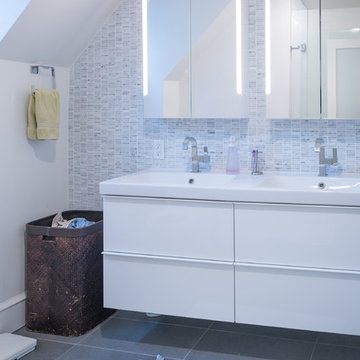
Ispirazione per una grande stanza da bagno con doccia contemporanea con ante lisce, ante bianche, doccia alcova, piastrelle grigie, piastrelle di marmo, pareti grigie, pavimento in ardesia, lavabo da incasso, pavimento grigio e porta doccia a battente
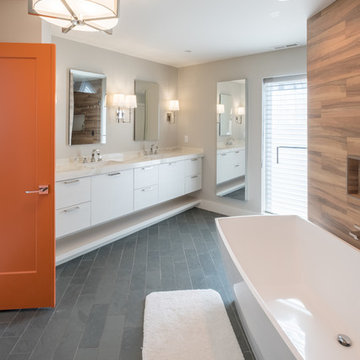
Immagine di una grande stanza da bagno padronale moderna con ante lisce, ante bianche, vasca freestanding, pareti grigie, pavimento in ardesia, lavabo sottopiano, top in quarzite, doccia ad angolo, piastrelle marroni, piastrelle in gres porcellanato, pavimento grigio e porta doccia a battente
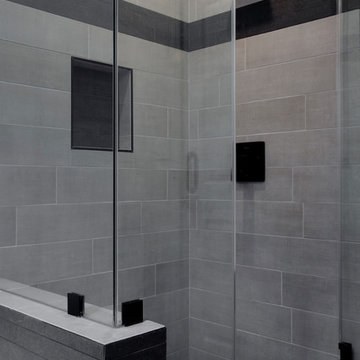
This hallway bathroom is mostly used by the son of the family so you can see the clean lines and monochromatic colors selected for the job.
the once enclosed shower has been opened and enclosed with glass and the new wall mounted vanity is 60" wide but is only 18" deep to allow a bigger passage way to the end of the bathroom where the alcove tub and the toilet is located.
A once useless door to the outside at the end of the bathroom became a huge tall frosted glass window to allow a much needed natural light to penetrate the space but still allow privacy.
Stanze da Bagno con ante bianche e pavimento in ardesia - Foto e idee per arredare
3