Stanze da Bagno con ante beige e porta doccia scorrevole - Foto e idee per arredare
Filtra anche per:
Budget
Ordina per:Popolari oggi
121 - 140 di 936 foto
1 di 3
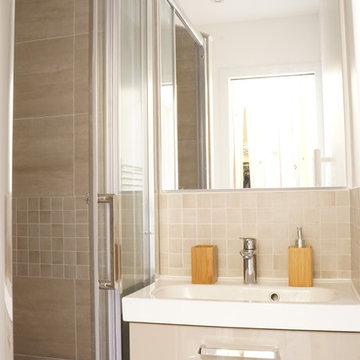
Photo Après salle d'eau
Immagine di una piccola stanza da bagno con doccia minimalista con ante beige, WC sospeso, piastrelle in ceramica, pareti beige, pavimento con piastrelle in ceramica, pavimento beige e porta doccia scorrevole
Immagine di una piccola stanza da bagno con doccia minimalista con ante beige, WC sospeso, piastrelle in ceramica, pareti beige, pavimento con piastrelle in ceramica, pavimento beige e porta doccia scorrevole
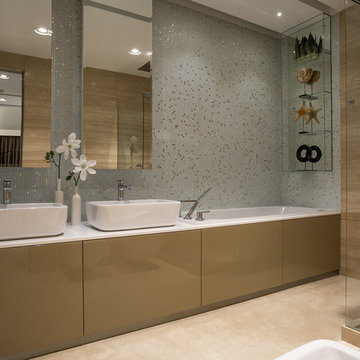
Авторы: Кирилл Кочетов, Шульгин Илья, Асеев Денис;
Фотограф: Евгений Кулибаба.
Esempio di una stanza da bagno padronale design di medie dimensioni con ante lisce, ante beige, WC a due pezzi, piastrelle grigie, piastrelle beige, piastrelle in ceramica, pavimento in marmo, top in superficie solida, pavimento beige, porta doccia scorrevole, vasca da incasso e lavabo a bacinella
Esempio di una stanza da bagno padronale design di medie dimensioni con ante lisce, ante beige, WC a due pezzi, piastrelle grigie, piastrelle beige, piastrelle in ceramica, pavimento in marmo, top in superficie solida, pavimento beige, porta doccia scorrevole, vasca da incasso e lavabo a bacinella
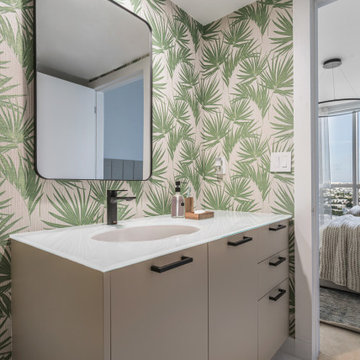
Esempio di una stanza da bagno minimal di medie dimensioni con ante lisce, WC a due pezzi, piastrelle di marmo, pareti bianche, lavabo sottopiano, mobile bagno incassato, ante beige, vasca/doccia, pavimento con piastrelle in ceramica, top in vetro, pavimento bianco, porta doccia scorrevole, top bianco, un lavabo e carta da parati
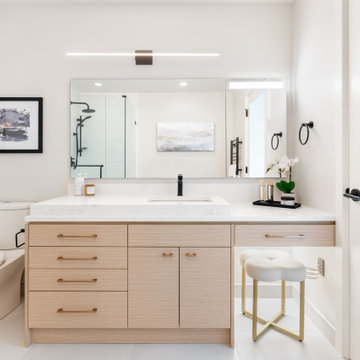
Immagine di una piccola stanza da bagno padronale minimal con ante lisce, ante beige, doccia alcova, WC a due pezzi, piastrelle bianche, piastrelle in gres porcellanato, pareti bianche, pavimento in gres porcellanato, lavabo integrato, top in quarzo composito, pavimento grigio, porta doccia scorrevole, top bianco, un lavabo, mobile bagno incassato e vasca ad alcova
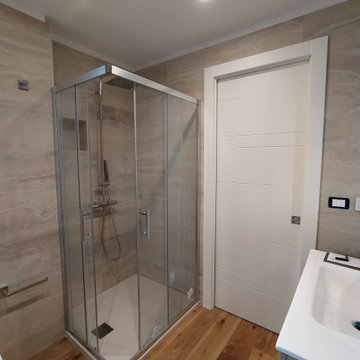
Ispirazione per una stanza da bagno padronale minimalista di medie dimensioni con ante a filo, ante beige, doccia ad angolo, WC a due pezzi, piastrelle beige, piastrelle in gres porcellanato, pareti beige, parquet chiaro, lavabo integrato, pavimento marrone, porta doccia scorrevole, top bianco, un lavabo, mobile bagno sospeso e soffitto ribassato
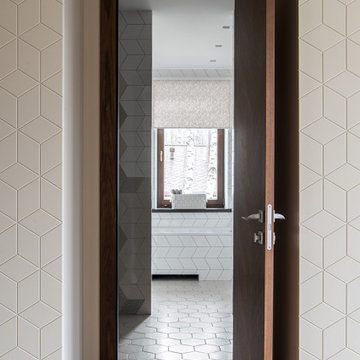
Детская ванная комната оснащена ванной под окном, душем, унитазом и двумя раковиными
Idee per una stanza da bagno per bambini minimal di medie dimensioni con ante lisce, ante beige, vasca sottopiano, doccia ad angolo, WC sospeso, piastrelle beige, piastrelle in gres porcellanato, pareti beige, pavimento in gres porcellanato, lavabo integrato, top in quarzo composito, pavimento beige, porta doccia scorrevole, top bianco, un lavabo e mobile bagno sospeso
Idee per una stanza da bagno per bambini minimal di medie dimensioni con ante lisce, ante beige, vasca sottopiano, doccia ad angolo, WC sospeso, piastrelle beige, piastrelle in gres porcellanato, pareti beige, pavimento in gres porcellanato, lavabo integrato, top in quarzo composito, pavimento beige, porta doccia scorrevole, top bianco, un lavabo e mobile bagno sospeso

This tiny home has utilized space-saving design and put the bathroom vanity in the corner of the bathroom. Natural light in addition to track lighting makes this vanity perfect for getting ready in the morning. Triangle corner shelves give an added space for personal items to keep from cluttering the wood counter. This contemporary, costal Tiny Home features a bathroom with a shower built out over the tongue of the trailer it sits on saving space and creating space in the bathroom. This shower has it's own clear roofing giving the shower a skylight. This allows tons of light to shine in on the beautiful blue tiles that shape this corner shower. Stainless steel planters hold ferns giving the shower an outdoor feel. With sunlight, plants, and a rain shower head above the shower, it is just like an outdoor shower only with more convenience and privacy. The curved glass shower door gives the whole tiny home bathroom a bigger feel while letting light shine through to the rest of the bathroom. The blue tile shower has niches; built-in shower shelves to save space making your shower experience even better. The bathroom door is a pocket door, saving space in both the bathroom and kitchen to the other side. The frosted glass pocket door also allows light to shine through.
This Tiny Home has a unique shower structure that points out over the tongue of the tiny house trailer. This provides much more room to the entire bathroom and centers the beautiful shower so that it is what you see looking through the bathroom door. The gorgeous blue tile is hit with natural sunlight from above allowed in to nurture the ferns by way of clear roofing. Yes, there is a skylight in the shower and plants making this shower conveniently located in your bathroom feel like an outdoor shower. It has a large rounded sliding glass door that lets the space feel open and well lit. There is even a frosted sliding pocket door that also lets light pass back and forth. There are built-in shelves to conserve space making the shower, bathroom, and thus the tiny house, feel larger, open and airy.
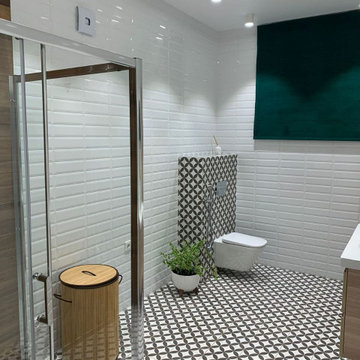
Ванная комната в загородном доме
Ispirazione per una stanza da bagno padronale contemporanea di medie dimensioni con ante lisce, ante beige, vasca freestanding, zona vasca/doccia separata, WC sospeso, piastrelle bianche, piastrelle diamantate, pareti bianche, pavimento con piastrelle in ceramica, lavabo sottopiano, pavimento multicolore, porta doccia scorrevole, top bianco, un lavabo e mobile bagno sospeso
Ispirazione per una stanza da bagno padronale contemporanea di medie dimensioni con ante lisce, ante beige, vasca freestanding, zona vasca/doccia separata, WC sospeso, piastrelle bianche, piastrelle diamantate, pareti bianche, pavimento con piastrelle in ceramica, lavabo sottopiano, pavimento multicolore, porta doccia scorrevole, top bianco, un lavabo e mobile bagno sospeso
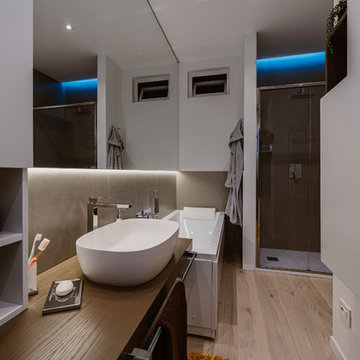
Vista del bagno ospiti caratterizzato di un lavabo singolo d'appoggio e un mobile in legno laccato a poro aperto fatto su misura e su disegno da un falegname.
Foto di Simone Marulli
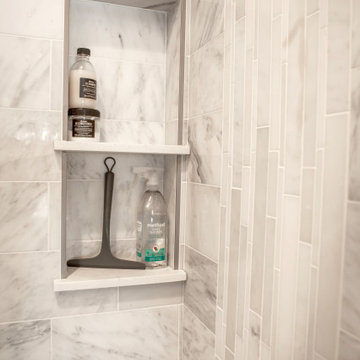
. This guest home is 495 square feet of perfectly usable space. You walk in to the area directly between the great room and the kitchen. To the right is the living room, with exactly enough room for a TV, hutch, and a couch, to the left is the kitchen and dining area. Further to the right is the master, and only bedroom, with enough room around the space for the furniture necessary to make you feel right at home. A walk in closet with a closet organizer in it for extra space was well thought out. The bathroom is cozy and luxurious all at the same time. With a larger shower boasting an amazing shower spa system made by Moen. A single valve to control the temperature, and three transfer valves, for the body sprays, rain shower head, and hand shower, to control them individually.
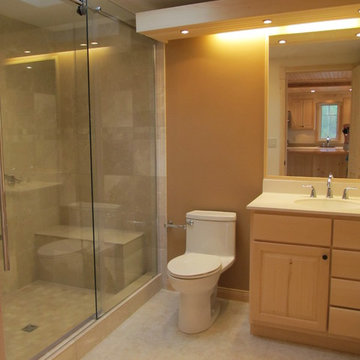
The marble tile shower has a barn-style sliding shower door. Even small spaces need a well designed lighting plan; the bath’s skylight provides natural lighting, while the floating light shelf with small puck lights and a hidden strip light at the rear provide additional lighting.
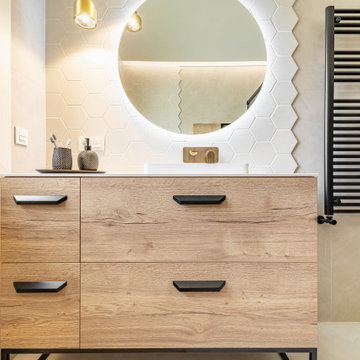
Mueble de lavabo para baño con radiador toallero en negro.
Idee per una grande stanza da bagno padronale moderna con consolle stile comò, ante beige, zona vasca/doccia separata, piastrelle beige, piastrelle a mosaico, porta doccia scorrevole, un lavabo e mobile bagno incassato
Idee per una grande stanza da bagno padronale moderna con consolle stile comò, ante beige, zona vasca/doccia separata, piastrelle beige, piastrelle a mosaico, porta doccia scorrevole, un lavabo e mobile bagno incassato
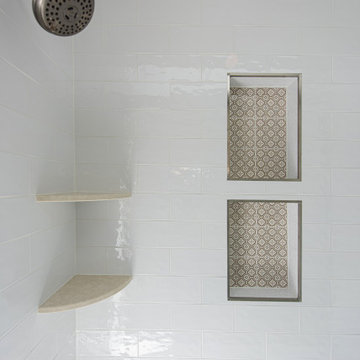
This remodel consisted of a master bath as well as a hall bathroom renovation. For the master bath, we removed the existing large, unused garden tub, and went back in with a new, sleek, pedestal tub from Fluerco. The shower remained in the same location for both bathrooms but received updates such as niches, pie shelves, tile work, and fixtures. The master bath was converted into a luxurious and spacious space, with tons of storage including a coordinating cabinetry linen closet and a towel unit. The hall bathroom became an elegant space, with soft textures and colors, creating a truly stunning new space.
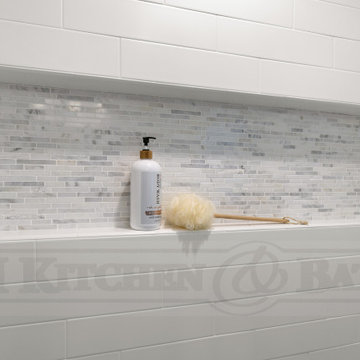
Esempio di una stanza da bagno classica di medie dimensioni con ante in stile shaker, ante beige, doccia alcova, piastrelle bianche, piastrelle in ceramica, pareti grigie, pavimento in gres porcellanato, lavabo sottopiano, top in quarzo composito, pavimento beige, porta doccia scorrevole e top beige
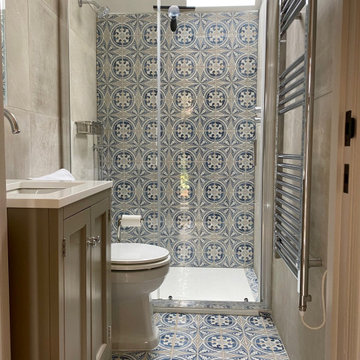
Compact bathroom, with vaulted ceiling and conservation roof lights. Morrocan blue and white patterned tiles to back wall and floor, with neutral stone effect Mandarin Stone tiles to other walls. Slate shower tray, chrome fittings, LED lit and anti-mist mirror, and Roper Rhodes vanity unit.
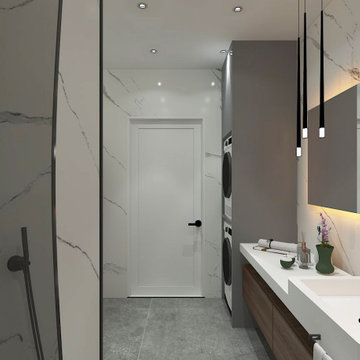
this is the main bathroom of the apartment
Esempio di una stanza da bagno con doccia moderna di medie dimensioni con consolle stile comò, ante beige, vasca da incasso, doccia ad angolo, piastrelle bianche, piastrelle di marmo, pareti bianche, pavimento in cemento, lavabo da incasso, top in marmo, pavimento grigio, porta doccia scorrevole, top bianco, toilette, un lavabo e mobile bagno freestanding
Esempio di una stanza da bagno con doccia moderna di medie dimensioni con consolle stile comò, ante beige, vasca da incasso, doccia ad angolo, piastrelle bianche, piastrelle di marmo, pareti bianche, pavimento in cemento, lavabo da incasso, top in marmo, pavimento grigio, porta doccia scorrevole, top bianco, toilette, un lavabo e mobile bagno freestanding
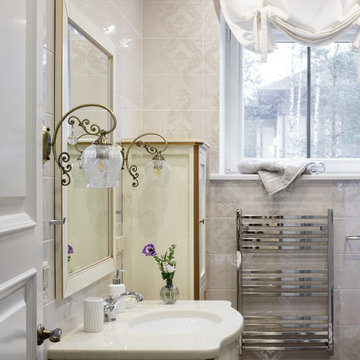
Idee per una stanza da bagno con doccia di medie dimensioni con ante con bugna sagomata, ante beige, doccia ad angolo, WC sospeso, piastrelle beige, pareti beige, pavimento in gres porcellanato, lavabo sottopiano, top in superficie solida, pavimento beige, porta doccia scorrevole, top beige, un lavabo e mobile bagno freestanding
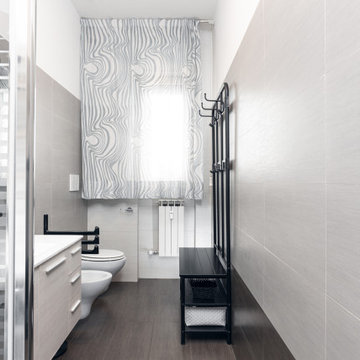
Committente: Studio Immobiliare GR Firenze. Ripresa fotografica: impiego obiettivo 20mm su pieno formato; macchina su treppiedi con allineamento ortogonale dell'inquadratura; impiego luce naturale esistente con l'ausilio di luci flash e luci continue 5400°K. Post-produzione: aggiustamenti base immagine; fusione manuale di livelli con differente esposizione per produrre un'immagine ad alto intervallo dinamico ma realistica; rimozione elementi di disturbo. Obiettivo commerciale: realizzazione fotografie di complemento ad annunci su siti web agenzia immobiliare; pubblicità su social network; pubblicità a stampa (principalmente volantini e pieghevoli).
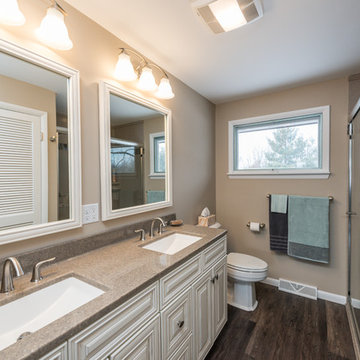
This well-used bathroom is ready for a modern update!
A spacious walk-in shower made of solid surface Onyx.
A beautiful solid surface Onyx vanity has sleek integrated sinks and a cream solid wood vanity.
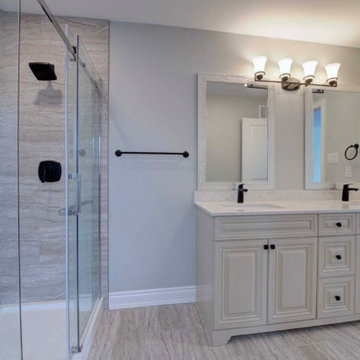
Esempio di una stanza da bagno con doccia chic di medie dimensioni con ante con bugna sagomata, ante beige, doccia ad angolo, piastrelle beige, piastrelle in gres porcellanato, pareti beige, parquet chiaro, lavabo sottopiano, top in quarzite, pavimento beige, porta doccia scorrevole e top bianco
Stanze da Bagno con ante beige e porta doccia scorrevole - Foto e idee per arredare
7