Stanze da Bagno con ante beige e porta doccia scorrevole - Foto e idee per arredare
Filtra anche per:
Budget
Ordina per:Popolari oggi
101 - 120 di 936 foto
1 di 3
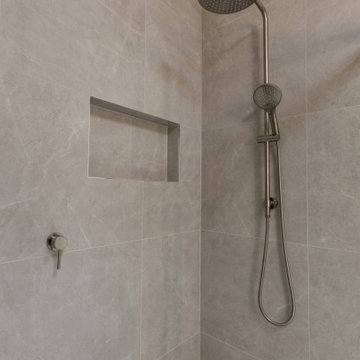
Foto di una grande stanza da bagno con doccia moderna con ante lisce, ante beige, doccia alcova, bidè, piastrelle bianche, piastrelle diamantate, pareti grigie, pavimento in gres porcellanato, lavabo integrato, pavimento grigio, porta doccia scorrevole, top bianco, due lavabi e mobile bagno incassato
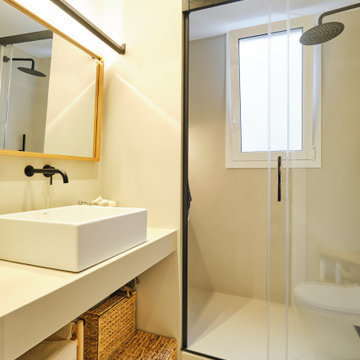
Reforma integral de vivienda en Barcelona
Esempio di una stanza da bagno padronale mediterranea di medie dimensioni con nessun'anta, ante beige, zona vasca/doccia separata, WC sospeso, piastrelle beige, pareti beige, pavimento in cemento, lavabo a bacinella, top in cemento, pavimento beige, porta doccia scorrevole, top beige, nicchia, un lavabo e mobile bagno incassato
Esempio di una stanza da bagno padronale mediterranea di medie dimensioni con nessun'anta, ante beige, zona vasca/doccia separata, WC sospeso, piastrelle beige, pareti beige, pavimento in cemento, lavabo a bacinella, top in cemento, pavimento beige, porta doccia scorrevole, top beige, nicchia, un lavabo e mobile bagno incassato

Esempio di una stanza da bagno padronale contemporanea di medie dimensioni con ante beige, doccia ad angolo, piastrelle beige, piastrelle in gres porcellanato, pareti beige, parquet chiaro, lavabo integrato, top in quarzo composito, pavimento marrone, porta doccia scorrevole, top bianco, nicchia, un lavabo, mobile bagno freestanding, soffitto ribassato, ante a filo e WC a due pezzi
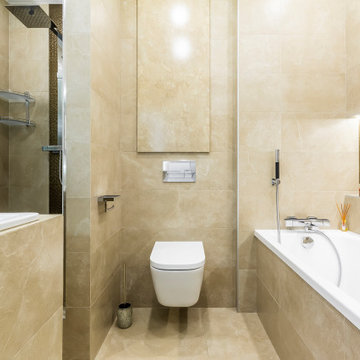
Foto di una stanza da bagno con doccia contemporanea di medie dimensioni con ante lisce, ante beige, vasca ad alcova, doccia alcova, WC monopezzo, piastrelle beige, piastrelle in gres porcellanato, pareti beige, pavimento in gres porcellanato, lavabo sottopiano, top piastrellato, pavimento beige, porta doccia scorrevole, top beige, toilette, un lavabo e mobile bagno incassato

Take a look at the latest home renovation that we had the pleasure of performing for a client in Trinity. This was a full master bathroom remodel, guest bathroom remodel, and a laundry room. The existing bathroom and laundry room were the typical early 2000’s era décor that you would expect in the area. The client came to us with a list of things that they wanted to accomplish in the various spaces. The master bathroom features new cabinetry with custom elements provided by Palm Harbor Cabinets. A free standing bathtub. New frameless glass shower. Custom tile that was provided by Pro Source Port Richey. New lighting and wainscoting finish off the look. In the master bathroom, we took the same steps and updated all of the tile, cabinetry, lighting, and trim as well. The laundry room was finished off with new cabinets, shelving, and custom tile work to give the space a dramatic feel.
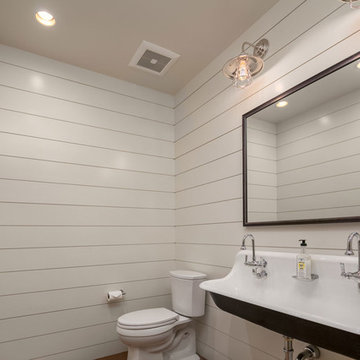
A collection of unique and luxurious spa-inspired bathrooms adorned with exotic stone walls, elegant lighting, and large wooden vanities (perfect for storage). Most of the bathrooms feature exciting black accents, showcasing a black floating farmhouse sink, black framed vanity mirrors, and black industrial pendants.
Designed by Michelle Yorke Interiors who also serves Seattle as well as Seattle's Eastside suburbs from Mercer Island all the way through Issaquah.
For more about Michelle Yorke, click here: https://michelleyorkedesign.com/
To learn more about this project, click here: https://michelleyorkedesign.com/cascade-mountain-home/
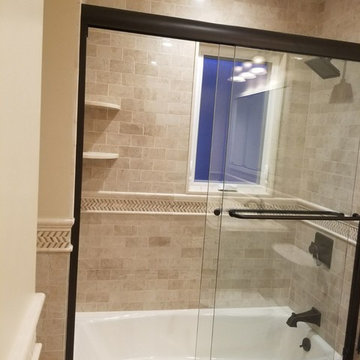
Ispirazione per una stanza da bagno padronale chic di medie dimensioni con ante con bugna sagomata, ante beige, vasca/doccia, piastrelle beige, piastrelle in travertino, pareti beige, top in quarzo composito, pavimento beige e porta doccia scorrevole

The primary bath is redesigned to add storage and a larger walk-in shower. Design and construction by Meadowlark Design + Build in Ann Arbor, Michigan. Professional photography by Sean Carter.
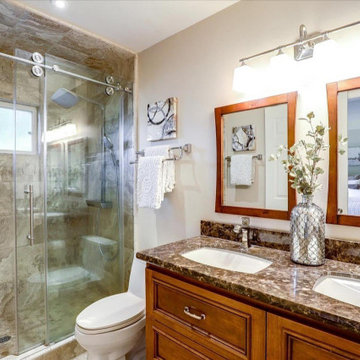
Foto di una piccola stanza da bagno padronale design con ante con bugna sagomata, ante beige, doccia alcova, WC monopezzo, piastrelle marroni, piastrelle in pietra, pareti bianche, lavabo sottopiano, top in granito, porta doccia scorrevole, top beige, due lavabi e mobile bagno incassato
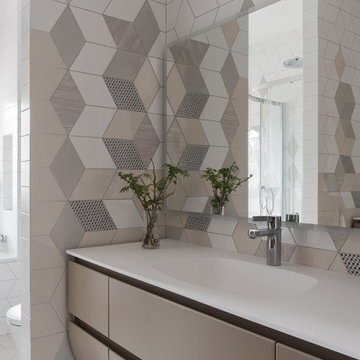
Детская ванная комната оснащена ванной под окном, душем, унитазом и двумя раковиными
Esempio di una stanza da bagno per bambini contemporanea di medie dimensioni con ante lisce, ante beige, vasca sottopiano, doccia ad angolo, WC sospeso, piastrelle beige, piastrelle in gres porcellanato, pareti beige, pavimento in gres porcellanato, lavabo integrato, top in quarzo composito, pavimento beige, porta doccia scorrevole, top bianco, un lavabo e mobile bagno sospeso
Esempio di una stanza da bagno per bambini contemporanea di medie dimensioni con ante lisce, ante beige, vasca sottopiano, doccia ad angolo, WC sospeso, piastrelle beige, piastrelle in gres porcellanato, pareti beige, pavimento in gres porcellanato, lavabo integrato, top in quarzo composito, pavimento beige, porta doccia scorrevole, top bianco, un lavabo e mobile bagno sospeso
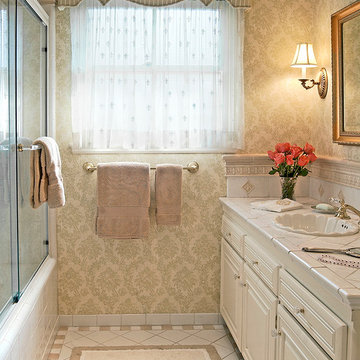
A custom silk window cornice with sheer filters the South light and obscures an unpleasant view, while the custom-framed mirror reflects the light to create the illusion of more space.
---
Project designed by Pasadena interior design studio Soul Interiors Design. They serve Pasadena, San Marino, La Cañada Flintridge, Sierra Madre, Altadena, and surrounding areas.
---
For more about Soul Interiors Design, click here: https://www.soulinteriorsdesign.com/

Take a look at the latest home renovation that we had the pleasure of performing for a client in Trinity. This was a full master bathroom remodel, guest bathroom remodel, and a laundry room. The existing bathroom and laundry room were the typical early 2000’s era décor that you would expect in the area. The client came to us with a list of things that they wanted to accomplish in the various spaces. The master bathroom features new cabinetry with custom elements provided by Palm Harbor Cabinets. A free standing bathtub. New frameless glass shower. Custom tile that was provided by Pro Source Port Richey. New lighting and wainscoting finish off the look. In the master bathroom, we took the same steps and updated all of the tile, cabinetry, lighting, and trim as well. The laundry room was finished off with new cabinets, shelving, and custom tile work to give the space a dramatic feel.
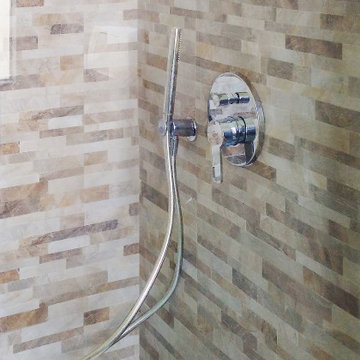
Ispirazione per una piccola stanza da bagno con doccia minimalista con doccia ad angolo, piastrelle beige, piastrelle in gres porcellanato, porta doccia scorrevole, ante lisce, ante beige, WC monopezzo, pareti beige, pavimento con piastrelle in ceramica, lavabo a bacinella, un lavabo, mobile bagno sospeso, top in marmo e top beige
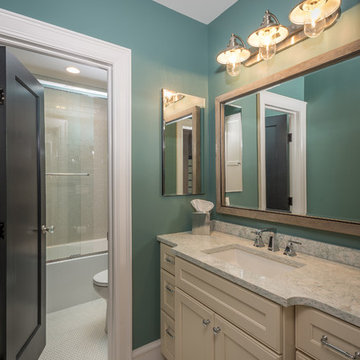
Todd Yarrington
Ispirazione per una stanza da bagno padronale tradizionale di medie dimensioni con ante a filo, ante beige, vasca ad alcova, vasca/doccia, WC a due pezzi, piastrelle blu, piastrelle in gres porcellanato, pareti blu, pavimento con piastrelle a mosaico, lavabo sottopiano, top in quarzo composito, pavimento bianco e porta doccia scorrevole
Ispirazione per una stanza da bagno padronale tradizionale di medie dimensioni con ante a filo, ante beige, vasca ad alcova, vasca/doccia, WC a due pezzi, piastrelle blu, piastrelle in gres porcellanato, pareti blu, pavimento con piastrelle a mosaico, lavabo sottopiano, top in quarzo composito, pavimento bianco e porta doccia scorrevole
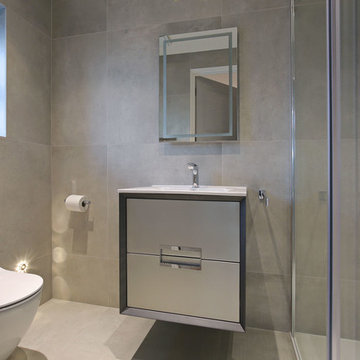
Modern design for this ensuite bathroom was requested. Client has selected all products as on show from our North London showroom.
Modern and fully bespoke vanity unit is really a nice center piece in this lovely bathroom.
Ultra low walk in shower almost like wet room but with no headache of over spills of water or tanking was the request and we delivered :) Stunning ultra low shower tray with hidden waste works magic in this modern ensuite bathroom.
Large tiles were selected from our Letta London showroom and they really look amazing!
Niche was dressed in feature mosaic and compliments well this shower space yet being very practical for shampoos etc.
Wall hung moder sleek toilet was chosen.
Led lit mirror was a must and it works seemlessly within this shower room bathroom.
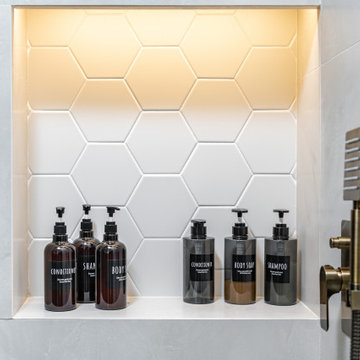
Detalle de hueco para los jabones.
Ispirazione per una grande stanza da bagno padronale moderna con consolle stile comò, ante beige, zona vasca/doccia separata, piastrelle beige, piastrelle a mosaico, porta doccia scorrevole, un lavabo e mobile bagno incassato
Ispirazione per una grande stanza da bagno padronale moderna con consolle stile comò, ante beige, zona vasca/doccia separata, piastrelle beige, piastrelle a mosaico, porta doccia scorrevole, un lavabo e mobile bagno incassato
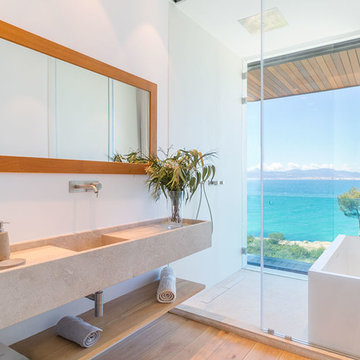
Esempio di una stanza da bagno padronale design con nessun'anta, ante beige, zona vasca/doccia separata, pareti bianche, parquet chiaro, lavabo integrato, pavimento beige, porta doccia scorrevole e top beige
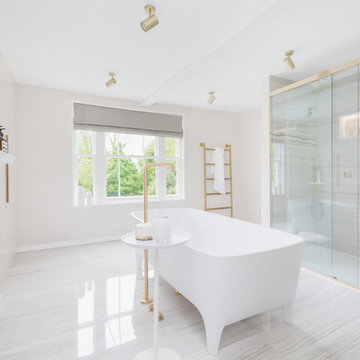
Sonja Earl Photographer
Esempio di una grande stanza da bagno per bambini minimal con ante beige, vasca freestanding, doccia aperta, WC sospeso, piastrelle bianche, piastrelle di marmo, pareti beige, pavimento in marmo, lavabo sospeso, top in marmo, pavimento grigio, porta doccia scorrevole e top bianco
Esempio di una grande stanza da bagno per bambini minimal con ante beige, vasca freestanding, doccia aperta, WC sospeso, piastrelle bianche, piastrelle di marmo, pareti beige, pavimento in marmo, lavabo sospeso, top in marmo, pavimento grigio, porta doccia scorrevole e top bianco
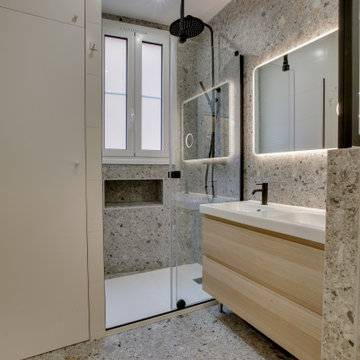
Projet de rénovation d'un appartement ancien. Etude de volumes en lui donnant une nouvelle fonctionnalité à chaque pièce. Des espaces ouverts, conviviaux et lumineux. Des couleurs claires avec des touches bleu nuit, la chaleur du parquet en chêne et le métal de la verrière en harmonie se marient avec les tissus et couleurs du mobilier.
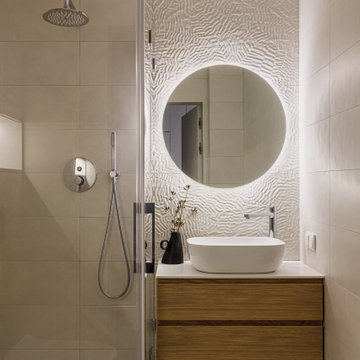
В этой квартире заказчики несколько лет назад уже делали ремонт с планировкой "под себя", только потребности и желания тогда были совсем другие. Прошло время, в семье появился ребенок, предыдущая планировка обнажила свои недостатки. Пространство было открытым, но совсем не функциональным даже для жизни вдвоем. Было много ниш из ГКЛ, на которых скапливалась пыль, была даже небольшая кладовая, но в нее ничего не умещалось.
Исходные данные диктовали, что есть только один «угол», где может располагаться детская. Это связано с расположением окон в квартире. Как ни крути, комната получилась узкой и маленькой. Заказчики не понимали, что с этим делать и обратились к нам.
С нами преобразилась не только детская, но и вся планировка целиком. Из не функционального пространства, где тяжело было поддерживать порядок, квартира превратилась в просторную с большим количеством скрытых мест хранения и продуманными бытовыми сценариями.
Заказчики отмечают, что соблюдать порядок в квартире стало легко! Нам было очень приятно это слышать, наша планировка изменила жизнь семьи в лучшую сторону. Это качественно новый уровень жизни.
Stanze da Bagno con ante beige e porta doccia scorrevole - Foto e idee per arredare
6