Stanze da Bagno con ante a filo e ante di vetro - Foto e idee per arredare
Filtra anche per:
Budget
Ordina per:Popolari oggi
161 - 180 di 28.835 foto
1 di 3

Ispirazione per un'ampia stanza da bagno padronale classica con ante a filo, ante bianche, vasca con piedi a zampa di leone, doccia doppia, piastrelle bianche, piastrelle diamantate, pareti bianche, pavimento con piastrelle in ceramica, lavabo sottopiano, top in marmo, pavimento multicolore, doccia aperta e top grigio
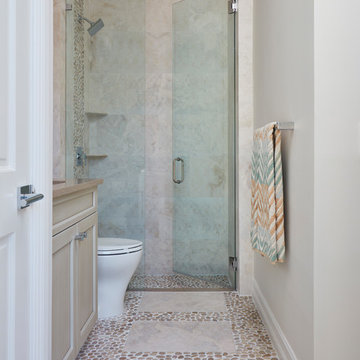
Brantley Photography
Esempio di una piccola stanza da bagno con doccia moderna con ante a filo, ante beige, doccia a filo pavimento, WC monopezzo, piastrelle beige, piastrelle in gres porcellanato, pareti beige, lavabo sottopiano, top in quarzo composito, porta doccia a battente, pavimento con piastrelle di ciottoli e pavimento beige
Esempio di una piccola stanza da bagno con doccia moderna con ante a filo, ante beige, doccia a filo pavimento, WC monopezzo, piastrelle beige, piastrelle in gres porcellanato, pareti beige, lavabo sottopiano, top in quarzo composito, porta doccia a battente, pavimento con piastrelle di ciottoli e pavimento beige

Working with the homeowners and our design team, we feel that we created the ultimate spa retreat. The main focus is the grand vanity with towers on either side and matching bridge spanning above to hold the LED lights. By Plain & Fancy cabinetry, the Vogue door beaded inset door works well with the Forest Shadow finish. The toe space has a decorative valance down below with LED lighting behind. Centaurus granite rests on top with white vessel sinks and oil rubber bronze fixtures. The light stone wall in the backsplash area provides a nice contrast and softens up the masculine tones. Wall sconces with angled mirrors added a nice touch.
We brought the stone wall back behind the freestanding bathtub appointed with a wall mounted tub filler. The 69" Victoria & Albert bathtub features clean lines and LED uplighting behind. This all sits on a french pattern travertine floor with a hidden surprise; their is a heating system underneath.
In the shower we incorporated more stone, this time in the form of a darker split river rock. We used this as the main shower floor and as listello bands. Kohler oil rubbed bronze shower heads, rain head, and body sprayer finish off the master bath.
Photographer: Johan Roetz
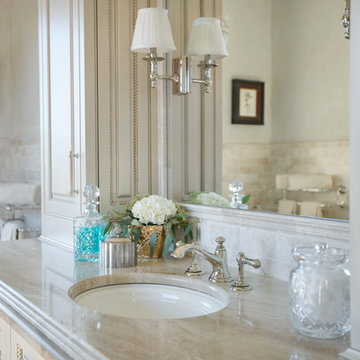
Another glimpse into this elegant master bath highlights the marble countertops with doubly thick ogee edges. Bathed in Diana Royale marble, this is the perfect spa-like retreat. The sink and plaster walls, all in biscuit, add to the bright, ethereal glow. The traditional cabinetry painted ivory has been distressed and glazed to evoke Old World charm. Contrasting the warm neutral tones is polished nickel, which is the metal of choice for sconces, faucet and hardware. Traditional paintings of birds flank the window and complete the space.
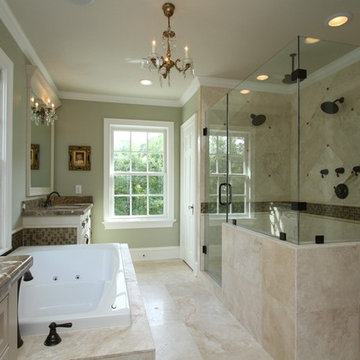
Immagine di una stanza da bagno padronale classica di medie dimensioni con ante a filo, ante bianche, vasca da incasso, doccia aperta, pavimento in travertino, lavabo sottopiano e top in marmo

This guest bath use to be from the 70's with a bathtub and old oak vanity. This was a Jack and Jill bath so there use to be a door where the toilet now is and the toilet use to sit in front of the vanity under the window. We closed off the door and installed a contemporary toilet. We installed 18" travertine tiles on the floor and a contemporary Robern cabinet and medicine cabinet mirror with lots of storage and frosted glass sliding doors. The bathroom idea started when I took my client shopping and she fell in love with the pounded stainless steel vessel sink. We found a faucet that worked like a joy stick and because she is a pilot she thought that was a fun idea. The countertop is a travertine remnant I found. The bathtub was replaced with a walk in shower using a wave pattern tile for the back wall. We did a frameless glass shower enclosure with a hand held shower faucet
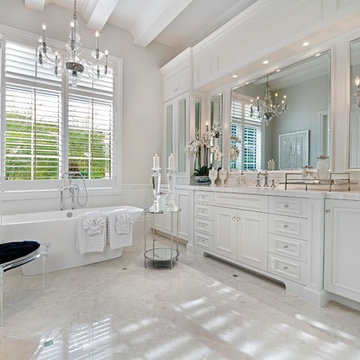
This home was featured in the January 2016 edition of HOME & DESIGN Magazine. To see the rest of the home tour as well as other luxury homes featured, visit http://www.homeanddesign.net/traditional-jewel-sensational-home-design/
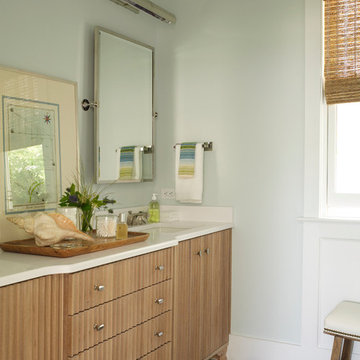
Tria Giovan
Foto di una grande stanza da bagno con doccia stile marino con ante a filo, ante in legno chiaro, piastrelle multicolore e lavabo sottopiano
Foto di una grande stanza da bagno con doccia stile marino con ante a filo, ante in legno chiaro, piastrelle multicolore e lavabo sottopiano
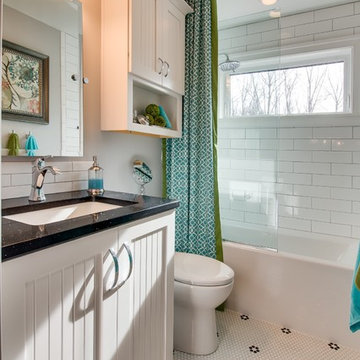
Will Draper
Idee per una piccola stanza da bagno per bambini costiera con ante a filo, ante bianche, vasca/doccia, WC monopezzo, piastrelle grigie, piastrelle diamantate, pareti grigie, pavimento con piastrelle a mosaico, lavabo sottopiano, top in quarzo composito, vasca ad alcova, pavimento bianco e doccia aperta
Idee per una piccola stanza da bagno per bambini costiera con ante a filo, ante bianche, vasca/doccia, WC monopezzo, piastrelle grigie, piastrelle diamantate, pareti grigie, pavimento con piastrelle a mosaico, lavabo sottopiano, top in quarzo composito, vasca ad alcova, pavimento bianco e doccia aperta
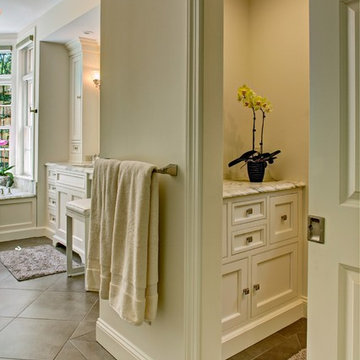
Foto di una stanza da bagno padronale classica di medie dimensioni con ante a filo, ante bianche, doccia alcova, piastrelle beige, piastrelle bianche, piastrelle di marmo, pareti bianche, pavimento in gres porcellanato, lavabo sottopiano, top in marmo, pavimento beige e porta doccia a battente
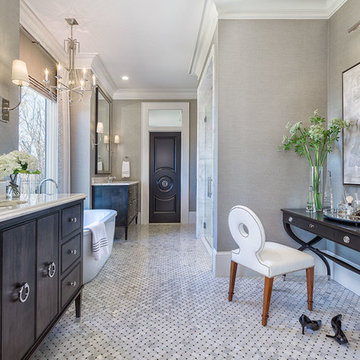
Interior Design: Fowler Interiors
Photography: Inspiro 8 Studios
Esempio di una grande stanza da bagno padronale chic con ante in legno bruno, vasca freestanding, piastrelle grigie, piastrelle a mosaico, pareti grigie, pavimento in marmo, lavabo sottopiano, top in marmo e ante a filo
Esempio di una grande stanza da bagno padronale chic con ante in legno bruno, vasca freestanding, piastrelle grigie, piastrelle a mosaico, pareti grigie, pavimento in marmo, lavabo sottopiano, top in marmo e ante a filo
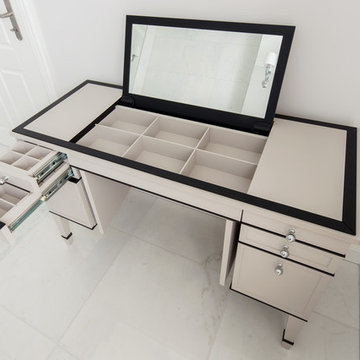
Kühnapfel Fotografie
Ispirazione per una stanza da bagno padronale tradizionale di medie dimensioni con ante a filo, ante beige, vasca da incasso, doccia a filo pavimento, WC a due pezzi, pareti beige, pavimento in marmo, lavabo a bacinella, top in legno, pavimento grigio e porta doccia a battente
Ispirazione per una stanza da bagno padronale tradizionale di medie dimensioni con ante a filo, ante beige, vasca da incasso, doccia a filo pavimento, WC a due pezzi, pareti beige, pavimento in marmo, lavabo a bacinella, top in legno, pavimento grigio e porta doccia a battente
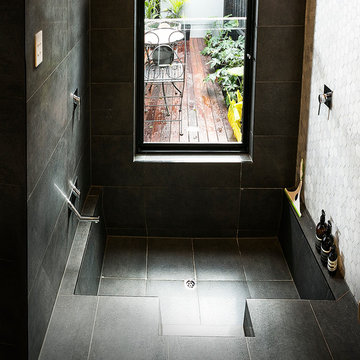
The Japanese style plunge bath features a double shower above for dual purpose.
Westgarth Homes 0433 145 611
https://www.instagram.com/steel.reveals/
Spectral Modes Photography
http://www.spectralmodes.com/
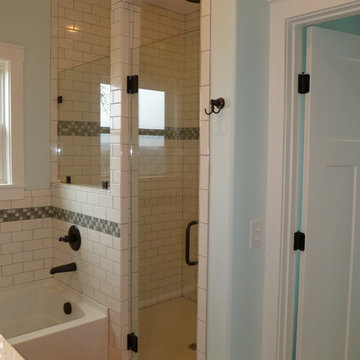
The master bath has a over sized walk in shower with subway tile and an accent band of glass tile. The frameless glass door and window panel allow for lots of natural light.
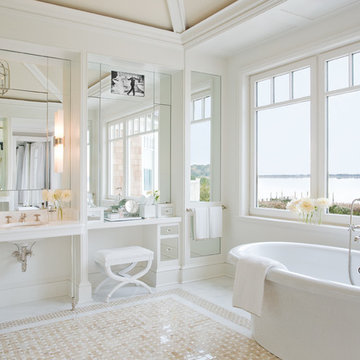
Immagine di un'ampia stanza da bagno padronale design con ante di vetro, top in granito, vasca freestanding, vasca/doccia, pareti bianche e pavimento in travertino
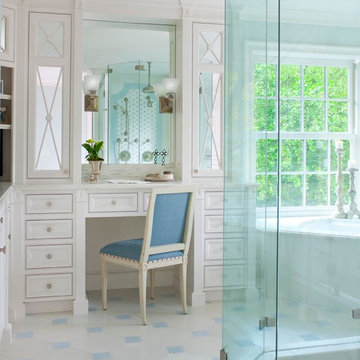
Photos by Dan Piassick
Idee per una grande stanza da bagno padronale tradizionale con ante a filo, ante bianche, top in marmo, vasca sottopiano, doccia doppia, piastrelle in pietra, pareti blu e pavimento in marmo
Idee per una grande stanza da bagno padronale tradizionale con ante a filo, ante bianche, top in marmo, vasca sottopiano, doccia doppia, piastrelle in pietra, pareti blu e pavimento in marmo

photos by Pedro Marti
The owner’s of this apartment had been living in this large working artist’s loft in Tribeca since the 70’s when they occupied the vacated space that had previously been a factory warehouse. Since then the space had been adapted for the husband and wife, both artists, to house their studios as well as living quarters for their growing family. The private areas were previously separated from the studio with a series of custom partition walls. Now that their children had grown and left home they were interested in making some changes. The major change was to take over spaces that were the children’s bedrooms and incorporate them in a new larger open living/kitchen space. The previously enclosed kitchen was enlarged creating a long eat-in counter at the now opened wall that had divided off the living room. The kitchen cabinetry capitalizes on the full height of the space with extra storage at the tops for seldom used items. The overall industrial feel of the loft emphasized by the exposed electrical and plumbing that run below the concrete ceilings was supplemented by a grid of new ceiling fans and industrial spotlights. Antique bubble glass, vintage refrigerator hinges and latches were chosen to accent simple shaker panels on the new kitchen cabinetry, including on the integrated appliances. A unique red industrial wheel faucet was selected to go with the integral black granite farm sink. The white subway tile that pre-existed in the kitchen was continued throughout the enlarged area, previously terminating 5 feet off the ground, it was expanded in a contrasting herringbone pattern to the full 12 foot height of the ceilings. This same tile motif was also used within the updated bathroom on top of a concrete-like porcelain floor tile. The bathroom also features a large white porcelain laundry sink with industrial fittings and a vintage stainless steel medicine display cabinet. Similar vintage stainless steel cabinets are also used in the studio spaces for storage. And finally black iron plumbing pipe and fittings were used in the newly outfitted closets to create hanging storage and shelving to complement the overall industrial feel.
Pedro Marti
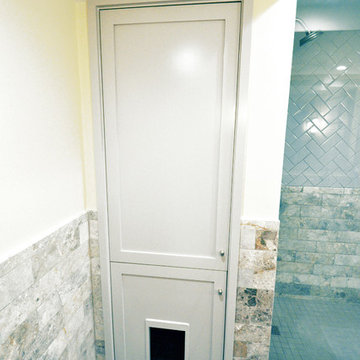
Lisa Garcia Architecture + Interior Design
Idee per una piccola stanza da bagno padronale chic con ante a filo, ante grigie, doccia aperta, piastrelle grigie, piastrelle in pietra, pareti beige e pavimento in gres porcellanato
Idee per una piccola stanza da bagno padronale chic con ante a filo, ante grigie, doccia aperta, piastrelle grigie, piastrelle in pietra, pareti beige e pavimento in gres porcellanato
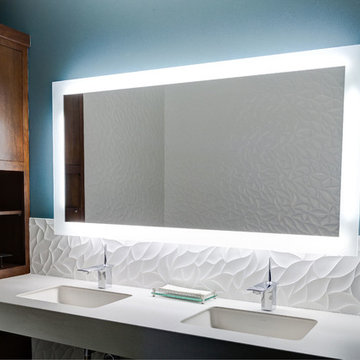
The bathroom in our showroom is both a working bathroom and a showpiece.
Photos by Thomas Miller
Ispirazione per una stanza da bagno padronale contemporanea di medie dimensioni con lavabo sottopiano, ante a filo, ante in legno bruno, WC monopezzo, piastrelle bianche, piastrelle in gres porcellanato e top in quarzo composito
Ispirazione per una stanza da bagno padronale contemporanea di medie dimensioni con lavabo sottopiano, ante a filo, ante in legno bruno, WC monopezzo, piastrelle bianche, piastrelle in gres porcellanato e top in quarzo composito
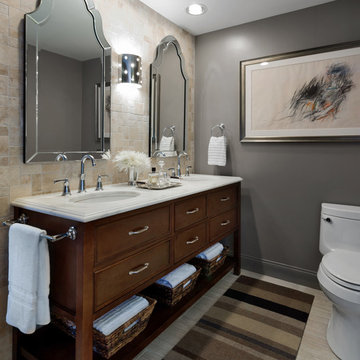
Daniel Kelleghan
Ispirazione per una stanza da bagno classica con lavabo sottopiano, ante in legno bruno, piastrelle beige e ante a filo
Ispirazione per una stanza da bagno classica con lavabo sottopiano, ante in legno bruno, piastrelle beige e ante a filo
Stanze da Bagno con ante a filo e ante di vetro - Foto e idee per arredare
9