Stanze da Bagno con ante a filo e ante di vetro - Foto e idee per arredare
Filtra anche per:
Budget
Ordina per:Popolari oggi
101 - 120 di 28.835 foto
1 di 3
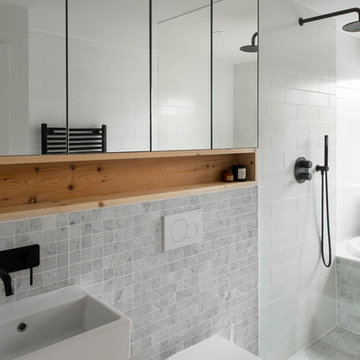
Ispirazione per una stanza da bagno minimalista con ante di vetro, ante bianche, vasca da incasso, zona vasca/doccia separata, WC sospeso, piastrelle grigie, pareti grigie, lavabo sospeso, top in marmo e doccia aperta

An award winning project to transform a two storey Victorian terrace house into a generous family home with the addition of both a side extension and loft conversion.
The side extension provides a light filled open plan kitchen/dining room under a glass roof and bi-folding doors gives level access to the south facing garden. A generous master bedroom with en-suite is housed in the converted loft. A fully glazed dormer provides the occupants with an abundance of daylight and uninterrupted views of the adjacent Wendell Park.
Winner of the third place prize in the New London Architecture 'Don't Move, Improve' Awards 2016
Photograph: Salt Productions

We gave this rather dated farmhouse some dramatic upgrades that brought together the feminine with the masculine, combining rustic wood with softer elements. In terms of style her tastes leaned toward traditional and elegant and his toward the rustic and outdoorsy. The result was the perfect fit for this family of 4 plus 2 dogs and their very special farmhouse in Ipswich, MA. Character details create a visual statement, showcasing the melding of both rustic and traditional elements without too much formality. The new master suite is one of the most potent examples of the blending of styles. The bath, with white carrara honed marble countertops and backsplash, beaded wainscoting, matching pale green vanities with make-up table offset by the black center cabinet expand function of the space exquisitely while the salvaged rustic beams create an eye-catching contrast that picks up on the earthy tones of the wood. The luxurious walk-in shower drenched in white carrara floor and wall tile replaced the obsolete Jacuzzi tub. Wardrobe care and organization is a joy in the massive walk-in closet complete with custom gliding library ladder to access the additional storage above. The space serves double duty as a peaceful laundry room complete with roll-out ironing center. The cozy reading nook now graces the bay-window-with-a-view and storage abounds with a surplus of built-ins including bookcases and in-home entertainment center. You can’t help but feel pampered the moment you step into this ensuite. The pantry, with its painted barn door, slate floor, custom shelving and black walnut countertop provide much needed storage designed to fit the family’s needs precisely, including a pull out bin for dog food. During this phase of the project, the powder room was relocated and treated to a reclaimed wood vanity with reclaimed white oak countertop along with custom vessel soapstone sink and wide board paneling. Design elements effectively married rustic and traditional styles and the home now has the character to match the country setting and the improved layout and storage the family so desperately needed. And did you see the barn? Photo credit: Eric Roth
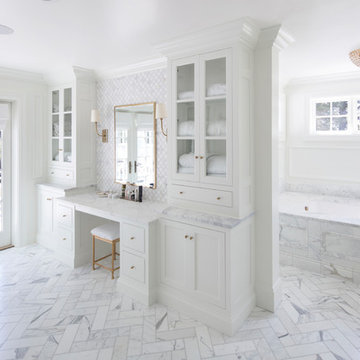
Photo: Mark Weinberg
Contractor/Interiors: The Fox Group
Esempio di una grande stanza da bagno padronale chic con pareti bianche, ante a filo, ante bianche, piastrelle grigie, piastrelle bianche, piastrelle di marmo, pavimento in marmo, top in marmo, pavimento bianco e vasca sottopiano
Esempio di una grande stanza da bagno padronale chic con pareti bianche, ante a filo, ante bianche, piastrelle grigie, piastrelle bianche, piastrelle di marmo, pavimento in marmo, top in marmo, pavimento bianco e vasca sottopiano
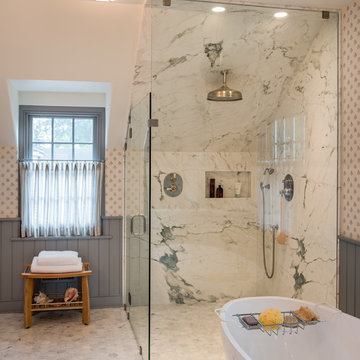
Angle Eye Photography
Ispirazione per una grande stanza da bagno padronale chic con ante a filo, ante blu, vasca freestanding, doccia ad angolo, WC monopezzo, piastrelle grigie, piastrelle di marmo, pareti bianche, pavimento in marmo, lavabo sottopiano, top in marmo, pavimento grigio e porta doccia a battente
Ispirazione per una grande stanza da bagno padronale chic con ante a filo, ante blu, vasca freestanding, doccia ad angolo, WC monopezzo, piastrelle grigie, piastrelle di marmo, pareti bianche, pavimento in marmo, lavabo sottopiano, top in marmo, pavimento grigio e porta doccia a battente
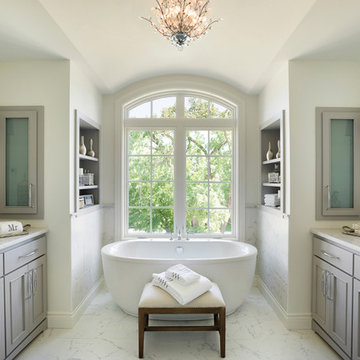
Idee per una grande stanza da bagno padronale classica con ante a filo, ante grigie, vasca freestanding, piastrelle grigie, pareti bianche, pavimento in marmo, lavabo sottopiano, top in quarzite e pavimento bianco
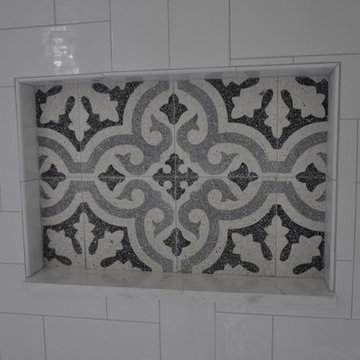
The floor tile was carried into the shower niche.
Ispirazione per una stanza da bagno costiera di medie dimensioni con ante a filo, ante blu, vasca ad alcova, WC monopezzo, piastrelle bianche, piastrelle in ceramica, pareti bianche, pavimento in cementine, lavabo sottopiano, top in quarzo composito e pavimento grigio
Ispirazione per una stanza da bagno costiera di medie dimensioni con ante a filo, ante blu, vasca ad alcova, WC monopezzo, piastrelle bianche, piastrelle in ceramica, pareti bianche, pavimento in cementine, lavabo sottopiano, top in quarzo composito e pavimento grigio

This Paradise Valley Estate started as we master planned the entire estate to accommodate this beautifully designed and detailed home to capture a simple Andalusian inspired Mediterranean design aesthetic, designing spectacular views from each room not only to Camelback Mountain, but of the lush desert gardens that surround the entire property. We collaborated with Tamm Marlowe design and Lynne Beyer design for interiors and Wendy LeSeuer for Landscape design.
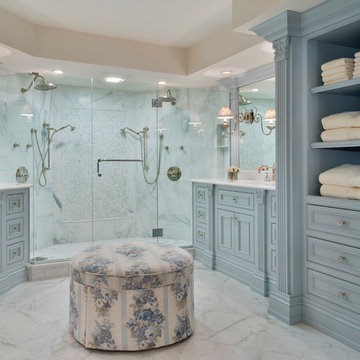
This home was featured in the January 2016 edition of HOME & DESIGN Magazine. To see the rest of the home tour as well as other luxury homes featured, visit http://www.homeanddesign.net/ralph-lauren-homage-condominium-in-gulf-shore/
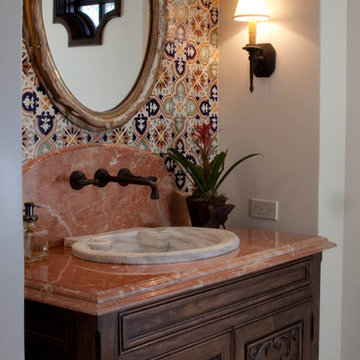
Kim Grant, Architect;
Paul Schatz Interior Designer - Interior Design Imports;
Gail Owens, Photography
Idee per una piccola stanza da bagno con doccia mediterranea con ante a filo, ante in legno bruno, pareti bianche, pavimento in travertino, lavabo da incasso e top in granito
Idee per una piccola stanza da bagno con doccia mediterranea con ante a filo, ante in legno bruno, pareti bianche, pavimento in travertino, lavabo da incasso e top in granito
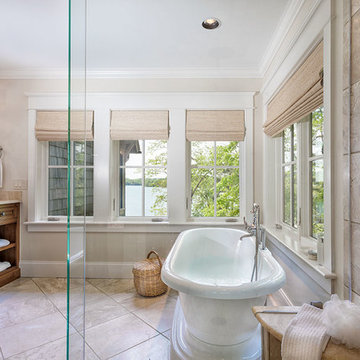
Foto di una grande stanza da bagno padronale tradizionale con ante a filo, ante in legno bruno, vasca freestanding, doccia ad angolo, piastrelle beige, piastrelle in gres porcellanato, pareti beige, pavimento in gres porcellanato, lavabo sottopiano e top in marmo
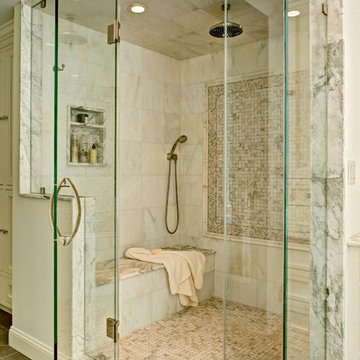
Foto di una stanza da bagno padronale classica di medie dimensioni con ante a filo, ante bianche, doccia alcova, piastrelle beige, piastrelle bianche, piastrelle di marmo, pareti bianche, pavimento in gres porcellanato, top in marmo, pavimento beige, porta doccia a battente e lavabo sottopiano
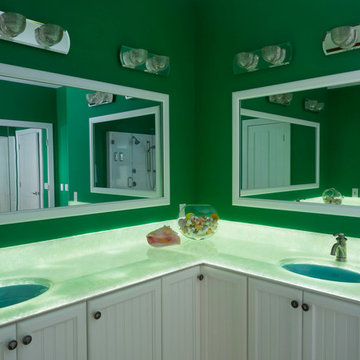
Jim Schmid Photography
Foto di una grande stanza da bagno padronale stile marinaro con ante a filo, ante bianche, vasca freestanding, doccia ad angolo, lastra di pietra, pareti verdi, parquet chiaro, lavabo sottopiano, top in onice e top verde
Foto di una grande stanza da bagno padronale stile marinaro con ante a filo, ante bianche, vasca freestanding, doccia ad angolo, lastra di pietra, pareti verdi, parquet chiaro, lavabo sottopiano, top in onice e top verde
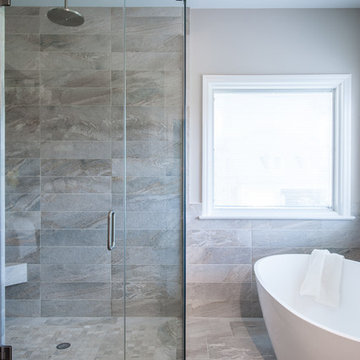
Ispirazione per una grande stanza da bagno padronale classica con lavabo sottopiano, ante a filo, ante in legno bruno, top in quarzo composito, vasca freestanding, doccia a filo pavimento, WC a due pezzi, piastrelle grigie, piastrelle in gres porcellanato, pareti grigie e pavimento in gres porcellanato

The guest bathroom features an open shower with a concrete tile floor. The walls are finished with smooth matte concrete. The vanity is a recycled cabinet that we had customized to fit the vessel sink. The matte black fixtures are wall mounted.
© Joe Fletcher Photography
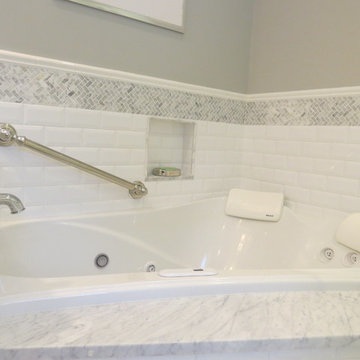
Robin Amorello, CKD CAPS
Foto di una stanza da bagno padronale tradizionale di medie dimensioni con lavabo sottopiano, ante a filo, ante bianche, top in marmo, vasca ad alcova, doccia a filo pavimento, WC sospeso, piastrelle multicolore, piastrelle diamantate, pareti grigie e pavimento in marmo
Foto di una stanza da bagno padronale tradizionale di medie dimensioni con lavabo sottopiano, ante a filo, ante bianche, top in marmo, vasca ad alcova, doccia a filo pavimento, WC sospeso, piastrelle multicolore, piastrelle diamantate, pareti grigie e pavimento in marmo

Strict and concise design with minimal decor and necessary plumbing set - ideal for a small bathroom.
Speaking of about the color of the decoration, the classical marble fits perfectly with the wood.
A dark floor against the background of light walls creates a sense of the shape of space.
The toilet and sink are wall-hung and are white. This type of plumbing has its advantages; it is visually lighter and does not take up extra space.
Under the sink, you can see a shelf for storing towels. The niche above the built-in toilet is also very advantageous for use due to its compactness. Frameless glass shower doors create a spacious feel.
The spot lighting on the perimeter of the room extends everywhere and creates a soft glow.
Learn more about us - www.archviz-studio.com

Walk-in shower with free standing tub and faucet. The shower has a curb-less entry with mosaic floor tile and accent wall piece.
Idee per una stanza da bagno padronale moderna di medie dimensioni con ante a filo, ante bianche, vasca freestanding, doccia a filo pavimento, WC a due pezzi, piastrelle bianche, piastrelle in gres porcellanato, pareti blu, pavimento in gres porcellanato, lavabo sottopiano, top in quarzo composito, pavimento multicolore, porta doccia a battente, top grigio, due lavabi e mobile bagno incassato
Idee per una stanza da bagno padronale moderna di medie dimensioni con ante a filo, ante bianche, vasca freestanding, doccia a filo pavimento, WC a due pezzi, piastrelle bianche, piastrelle in gres porcellanato, pareti blu, pavimento in gres porcellanato, lavabo sottopiano, top in quarzo composito, pavimento multicolore, porta doccia a battente, top grigio, due lavabi e mobile bagno incassato
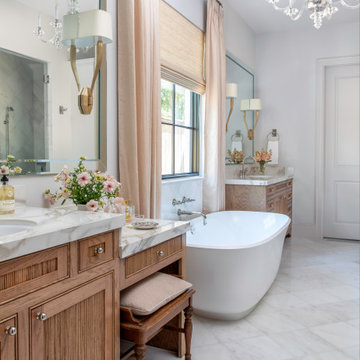
Ispirazione per una stanza da bagno padronale chic di medie dimensioni con ante in legno scuro, vasca freestanding, pavimento in marmo, lavabo sottopiano, top in marmo, pavimento bianco, top bianco, pareti bianche e ante a filo
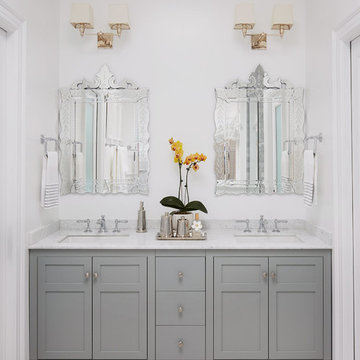
Idee per una stanza da bagno padronale classica di medie dimensioni con ante a filo, ante bianche, vasca freestanding, doccia alcova, WC a due pezzi, piastrelle bianche, piastrelle di marmo, pareti bianche, parquet chiaro, lavabo sottopiano, top in marmo, pavimento beige e porta doccia a battente
Stanze da Bagno con ante a filo e ante di vetro - Foto e idee per arredare
6