Stanze da Bagno blu con piastrelle in pietra - Foto e idee per arredare
Filtra anche per:
Budget
Ordina per:Popolari oggi
81 - 100 di 486 foto
1 di 3
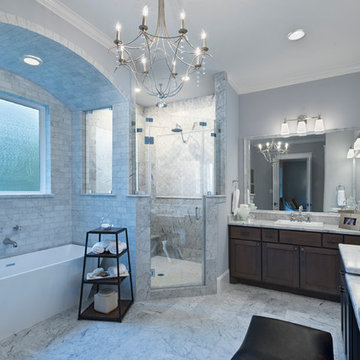
Idee per una grande stanza da bagno padronale american style con ante in stile shaker, ante in legno bruno, vasca freestanding, doccia ad angolo, piastrelle bianche, piastrelle in pietra, pareti grigie, pavimento in marmo, lavabo da incasso e top in marmo
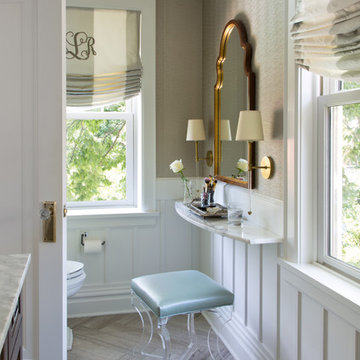
Emily Minton Redfield
Esempio di una stanza da bagno tradizionale di medie dimensioni con ante in legno bruno, vasca ad alcova, vasca/doccia, WC a due pezzi, piastrelle grigie, piastrelle in pietra, pareti beige, pavimento in marmo, lavabo sottopiano e top in marmo
Esempio di una stanza da bagno tradizionale di medie dimensioni con ante in legno bruno, vasca ad alcova, vasca/doccia, WC a due pezzi, piastrelle grigie, piastrelle in pietra, pareti beige, pavimento in marmo, lavabo sottopiano e top in marmo
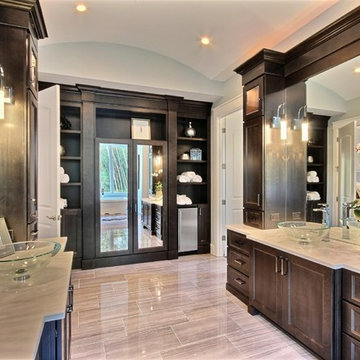
The Ascension - Super Ranch on Acreage in Ridgefield Washington by Cascade West Development Inc.
Another highlight of this home is the fortified retreat of the Master Suite and Bath. A built-in linear fireplace, custom 11ft coffered ceilings and 5 large windows allow the delicate interplay of light and form to surround the home-owner in their place of rest. With pristine beauty and copious functions the Master Bath is a worthy refuge for anyone in need of a moment of peace. The gentle curve of the 10ft high, barrel-vaulted ceiling frames perfectly the modern free-standing tub, which is set against a backdrop of three 6ft tall windows. The large personal sauna and immense tile shower offer even more options for relaxation and relief from the day.
Cascade West Facebook: https://goo.gl/MCD2U1
Cascade West Website: https://goo.gl/XHm7Un
These photos, like many of ours, were taken by the good people of ExposioHDR - Portland, Or
Exposio Facebook: https://goo.gl/SpSvyo
Exposio Website: https://goo.gl/Cbm8Ya
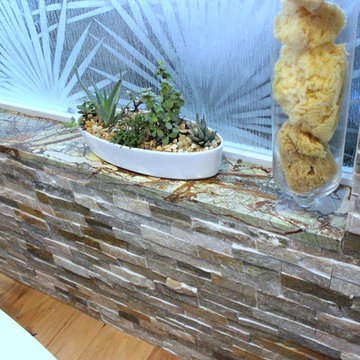
Esempio di una grande stanza da bagno padronale tropicale con ante lisce, ante in legno bruno, vasca freestanding, piastrelle in pietra, pareti grigie, parquet chiaro, lavabo a bacinella, top in granito, doccia ad angolo, WC a due pezzi, piastrelle beige, piastrelle marroni, piastrelle grigie e piastrelle multicolore

Immagine di una grande stanza da bagno padronale chic con lavabo sottopiano, ante bianche, vasca da incasso, piastrelle bianche, top in marmo, pareti blu, doccia alcova, WC a due pezzi, piastrelle in pietra, pavimento in marmo, top grigio e ante a filo
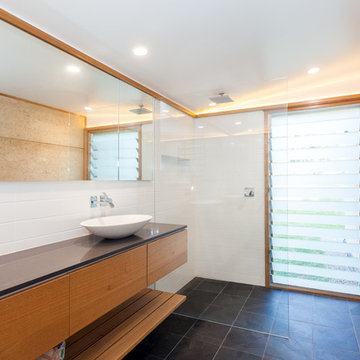
Esempio di una stanza da bagno padronale minimalista di medie dimensioni con ante in legno chiaro, doccia aperta, piastrelle bianche, piastrelle in pietra, pareti bianche, pavimento in ardesia, lavabo a bacinella, top in quarzo composito, pavimento nero, doccia aperta, top nero e ante lisce
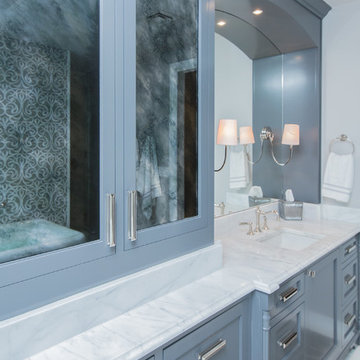
Ispirazione per una grande stanza da bagno padronale chic con ante con riquadro incassato, ante grigie, vasca freestanding, doccia alcova, piastrelle bianche, piastrelle in pietra, pareti beige, pavimento in marmo, lavabo sottopiano e top in marmo
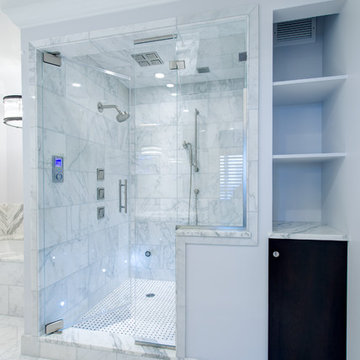
Bruce Starrenburg
Foto di una grande sauna classica con lavabo sottopiano, ante lisce, ante in legno bruno, top in marmo, vasca sottopiano, WC monopezzo, piastrelle bianche, piastrelle in pietra, pareti grigie e pavimento in marmo
Foto di una grande sauna classica con lavabo sottopiano, ante lisce, ante in legno bruno, top in marmo, vasca sottopiano, WC monopezzo, piastrelle bianche, piastrelle in pietra, pareti grigie e pavimento in marmo
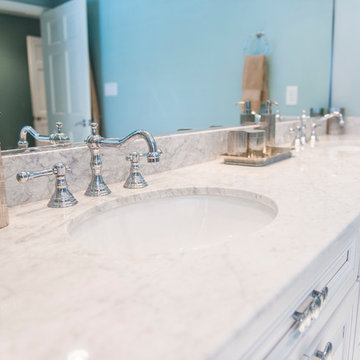
This bathroom had been recently remodeled by the prior homeowner and the vanity area did not meet the needs of the new owner. A new full width set of vanity cabinets were installed with a marble top and Grohe fixtures. A full wall mirror with center mounted light fixture really makes the room seem much larger. A wall mounted and lighted makeup mirror rounds out the remodel.
Tasha Dooley Photography
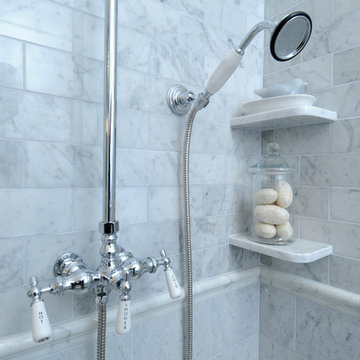
Esempio di una stanza da bagno classica di medie dimensioni con lavabo sottopiano, consolle stile comò, ante bianche, top in marmo, WC a due pezzi, piastrelle grigie, piastrelle in pietra, pareti verdi e pavimento in marmo
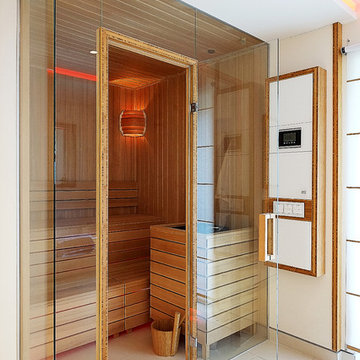
Esempio di una sauna design di medie dimensioni con pareti bianche, piastrelle beige, piastrelle in pietra, ante marroni, vasca da incasso, doccia a filo pavimento, pavimento con piastrelle in ceramica, pavimento beige e doccia aperta
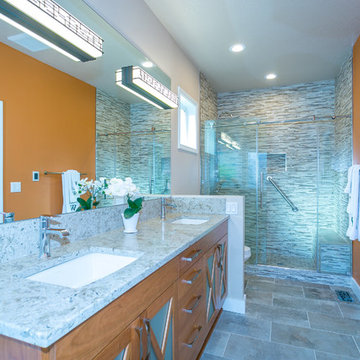
This new master bathroom remodel was created with an inspiration picture. By removing the dividing wall between the existing bathroom and toilet/shower room, replaced with a small pony wall, completely opened up the bathroom, still giving the toilet area some privacy. The nine foot walls help with the grandeur of new space too. Removing the existing fiberglass shower surround and expanding the faux cavity at the end of the shower allowed for a large 4’x6’ shower with bench. The stunning shower wall tile is Pental Bits Muretto, it looks like small stacked stone, but is actually a porcelain tile placed in a stacked pattern. The mega shower spray tower unit makes showering fun. Flooring and tub deck is American Tile San Savino placed in a subway pattern. A custom vanity made in Cherrywood with cross bars on the frosted glass doors is rich in beauty, and topped with Pental Quartz “Cappuccino” slab with matching backsplash. For a splash of color the homeowner’s choose Sherwin Williams Copper Playa. A very large jetted tub, and very challenging to get into the space, makes this new master bathroom truly a retreat.
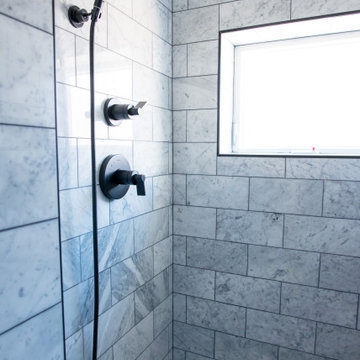
Carriage House Renovation
Immagine di una piccola stanza da bagno tradizionale con ante bianche, doccia a filo pavimento, WC a due pezzi, piastrelle bianche, piastrelle in pietra, pareti bianche, pavimento con piastrelle a mosaico, lavabo sospeso, pavimento nero, porta doccia a battente, nicchia, un lavabo e mobile bagno sospeso
Immagine di una piccola stanza da bagno tradizionale con ante bianche, doccia a filo pavimento, WC a due pezzi, piastrelle bianche, piastrelle in pietra, pareti bianche, pavimento con piastrelle a mosaico, lavabo sospeso, pavimento nero, porta doccia a battente, nicchia, un lavabo e mobile bagno sospeso
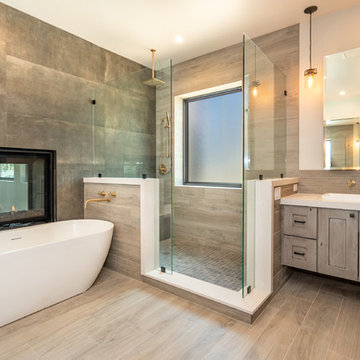
Open feel, modern concept master bathroom. Floating vanities with floating mirrors. Large walk in shower and free-standing soaking tub. Barn door to linen closet. Gold plumbing fixtures.

Esempio di una stanza da bagno con doccia rustica di medie dimensioni con lavabo a bacinella, ante in legno scuro, pareti beige, top in quarzo composito, piastrelle in pietra, pavimento in ardesia, piastrelle grigie e ante in stile shaker
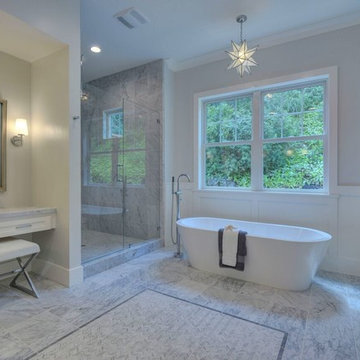
This elegant master bath room a modern mosaic in chevron pattern was selected to keep this traditional looking space fresh. A whimsical mirror for the make up desk and chandelier above the tub add to the charm.
Photo credit- Alicia Garcia
Staging- one two six design
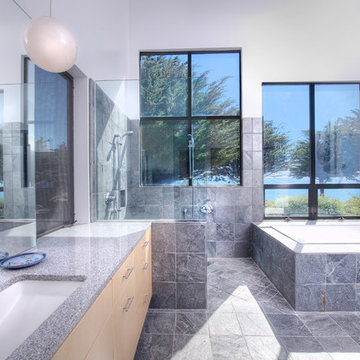
Sea Arches is a stunning modern architectural masterpiece, perched atop an eleven-acre peninsular promontory rising 160 feet above the Pacific Ocean on northern California’s spectacular Mendocino coast. Surrounded by the ocean on 3 sides and presiding over unparalleled vistas of sea and surf, Sea Arches includes 2,000 feet of ocean frontage, as well as beaches that extend some 1,300 feet. This one-of-a-kind property also includes one of the famous Elk Sea Stacks, a grouping of remarkable ancient rock outcroppings that tower above the Pacific, and add a powerful and dramatic element to the coastal scenery. Integrated gracefully into its spectacular setting, Sea Arches is set back 500 feet from the Pacific Coast Hwy and is completely screened from public view by more than 400 Monterey cypress trees. Approached by a winding, tree-lined drive, the main house and guesthouse include over 4,200 square feet of modern living space with four bedrooms, two mezzanines, two mini-lofts, and five full bathrooms. All rooms are spacious and the hallways are extra-wide. A cantilevered, raised deck off the living-room mezzanine provides a stunningly close approach to the ocean. Walls of glass invite views of the enchanting scenery in every direction: north to the Elk Sea Stacks, south to Point Arena and its historic lighthouse, west beyond the property’s captive sea stack to the horizon, and east to lofty wooded mountains. All of these vistas are enjoyed from Sea Arches and from the property’s mile-long groomed trails that extend along the oceanfront bluff tops overlooking the beautiful beaches on the north and south side of the home. While completely private and secluded, Sea Arches is just a two-minute drive from the charming village of Elk offering quaint and cozy restaurants and inns. A scenic seventeen-mile coastal drive north will bring you to the picturesque and historic seaside village of Mendocino which attracts tourists from near and far. One can also find many world-class wineries in nearby Anderson Valley. All of this just a three-hour drive from San Francisco or if you choose to fly, Little River Airport, with its mile long runway, is only 16 miles north of Sea Arches. Truly a special and unique property, Sea Arches commands some of the most dramatic coastal views in the world, and offers superb design, construction, and high-end finishes throughout, along with unparalleled beauty, tranquility, and privacy. Property Highlights: • Idyllically situated on a one-of-a-kind eleven-acre oceanfront parcel • Dwelling is completely screened from public view by over 400 trees • Includes 2,000 feet of ocean frontage plus over 1,300 feet of beaches • Includes one of the famous Elk Sea Stacks connected to the property by an isthmus • Main house plus private guest house totaling over 4300 sq ft of superb living space • 4 bedrooms and 5 full bathrooms • Separate His and Hers master baths • Open floor plan featuring Single Level Living (with the exception of mezzanines and lofts) • Spacious common rooms with extra wide hallways • Ample opportunities throughout the home for displaying art • Radiant heated slate floors throughout • Soaring 18 foot high ceilings in main living room with walls of glass • Cantilevered viewing deck off the mezzanine for up close ocean views • Gourmet kitchen with top of the line stainless appliances, custom cabinetry and granite counter tops • Granite window sills throughout the home • Spacious guest house including a living room, wet bar, large bedroom, an office/second bedroom, two spacious baths, sleeping loft and two mini lofts • Spectacular ocean and sunset views from most every room in the house • Gracious winding driveway offering ample parking • Large 2 car-garage with workshop • Extensive low-maintenance landscaping offering a profusion of Spring and Summer blooms • Approx. 1 mile of groomed trails • Equipped with a generator • Copper roof • Anchored in bedrock by 42 reinforced concrete piers and framed with steel girders.
2 Fireplaces
Deck
Granite Countertops
Guest House
Patio
Security System
Storage
Gardens
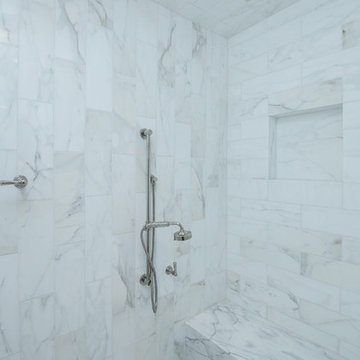
Ispirazione per una grande stanza da bagno padronale tradizionale con ante con riquadro incassato, ante grigie, vasca freestanding, doccia alcova, piastrelle bianche, piastrelle in pietra, pareti beige, pavimento in marmo, lavabo sottopiano e top in marmo
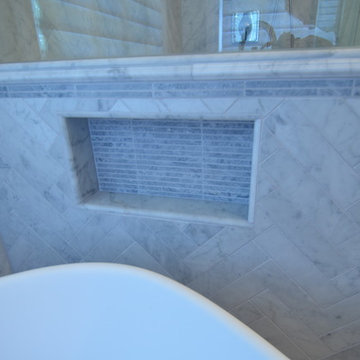
A close-up reveals that the inside backs of the shampoo niches are tiled with the matching darker liner used in the border; in this case, accessible by the tub user. Design: Laura Lerond. Photo: Dan Bawden.
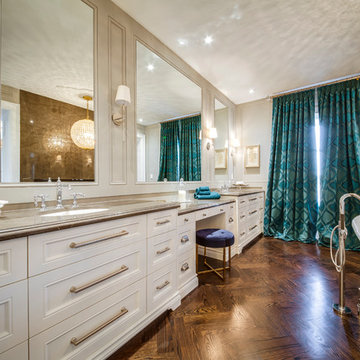
Immagine di una grande stanza da bagno padronale tradizionale con lavabo sottopiano, ante bianche, top in marmo, vasca freestanding, WC monopezzo, piastrelle grigie, piastrelle in pietra, pareti grigie, pavimento in legno massello medio e ante con riquadro incassato
Stanze da Bagno blu con piastrelle in pietra - Foto e idee per arredare
5