Stanze da Bagno beige - Foto e idee per arredare
Filtra anche per:
Budget
Ordina per:Popolari oggi
61 - 80 di 73.675 foto
1 di 3
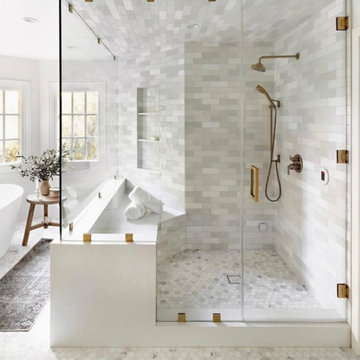
Idee per una stanza da bagno padronale di medie dimensioni con vasca freestanding, zona vasca/doccia separata, piastrelle grigie, piastrelle in ceramica, pavimento in marmo, pavimento grigio, porta doccia a battente e pareti bianche
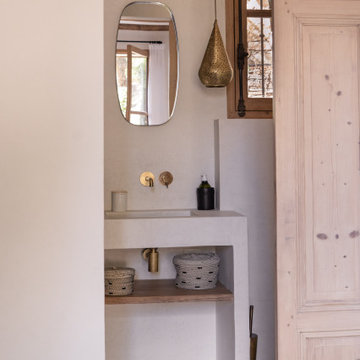
Idee per una stanza da bagno per bambini mediterranea di medie dimensioni con doccia a filo pavimento, piastrelle in ceramica, pavimento in cemento, top in cemento, pavimento bianco e porta doccia a battente

Master bath ground up remodel. Custom vanities, custom walk-in shower, flooring, beveled glass mirrors and quartz countertops.
Ispirazione per un'ampia stanza da bagno padronale minimal con ante lisce, ante verdi, doccia doppia, bidè, piastrelle verdi, lastra di pietra, pareti beige, pavimento in gres porcellanato, lavabo da incasso, top in quarzo composito, pavimento beige, porta doccia a battente, top bianco, panca da doccia, due lavabi e mobile bagno sospeso
Ispirazione per un'ampia stanza da bagno padronale minimal con ante lisce, ante verdi, doccia doppia, bidè, piastrelle verdi, lastra di pietra, pareti beige, pavimento in gres porcellanato, lavabo da incasso, top in quarzo composito, pavimento beige, porta doccia a battente, top bianco, panca da doccia, due lavabi e mobile bagno sospeso

Ispirazione per una stanza da bagno padronale chic di medie dimensioni con ante bianche, vasca freestanding, doccia alcova, piastrelle verdi, piastrelle in ceramica, pareti bianche, pavimento in gres porcellanato, lavabo sottopiano, top in quarzo composito, pavimento bianco, porta doccia a battente, top grigio, due lavabi, mobile bagno incassato e ante in stile shaker

Idee per una stanza da bagno padronale minimal di medie dimensioni con ante in stile shaker, ante bianche, vasca ad alcova, vasca/doccia, WC a due pezzi, pareti bianche, pavimento con piastrelle in ceramica, lavabo sottopiano, top in granito, pavimento nero, doccia aperta, top nero, nicchia, un lavabo e mobile bagno freestanding
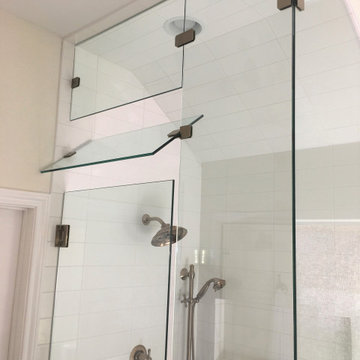
Custom Surface Solutions (www.css-tile.com) - Owner Craig Thompson (512) 430-1215. This project shows a complete Master Bathroom remodel with before, during and after pictures. Master Bathroom features a Japanese soaker tub, enlarged shower with 4 1/2" x 12" white subway tile on walls, niche and celling., dark gray 2" x 2" shower floor tile with Schluter tiled drain, floor to ceiling shower glass, and quartz waterfall knee wall cap with integrated seat and curb cap. Floor has dark gray 12" x 24" tile on Schluter heated floor and same tile on tub wall surround with wall niche. Shower, tub and vanity plumbing fixtures and accessories are Delta Champagne Bronze. Vanity is custom built with quartz countertop and backsplash, undermount oval sinks, wall mounted faucets, wood framed mirrors and open wall medicine cabinet.

Foto di una stanza da bagno padronale chic con vasca ad alcova, vasca/doccia, piastrelle bianche, pareti gialle, doccia con tenda, un lavabo e mobile bagno freestanding
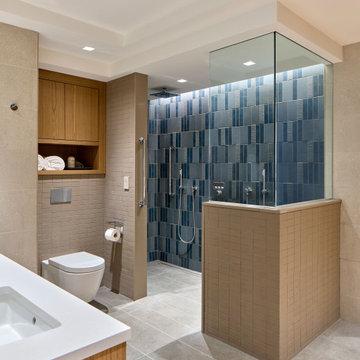
The primary bathroom’s open and curbless shower features an accessible entrance wide enough to accommodate a wheelchair.
Ergon grainstone porcelain floor and wall tile; Ann Sacks Savoy/Lantern porcelain accent tiles; DDS Uni Naya shadow blue gloss porcelain accent tile; Ultra White,ultra-clear Showerguard glass; Wilsonart quartz vanity counter; Duravit one-piece, wall-mount toilet; Geberit closet carrier; Kohler undermount vanity sink; Grohe fixtures; Grohetherm smart controls; Benjamin Moore paint

Esempio di una grande stanza da bagno padronale minimalista con ante lisce, ante bianche, vasca freestanding, doccia ad angolo, WC monopezzo, piastrelle grigie, piastrelle di marmo, pareti grigie, pavimento con piastrelle in ceramica, top in quarzite, pavimento grigio, porta doccia scorrevole, top bianco, panca da doccia e due lavabi

Ispirazione per una stanza da bagno padronale contemporanea di medie dimensioni con ante lisce, ante bianche, zona vasca/doccia separata, pareti rosa, pavimento con piastrelle in ceramica, top in laminato, pavimento verde, doccia aperta, nicchia, un lavabo e mobile bagno sospeso

Ispirazione per una stanza da bagno con doccia tradizionale di medie dimensioni con ante in stile shaker, ante bianche, doccia doppia, WC a due pezzi, piastrelle grigie, lavabo sottopiano, porta doccia a battente, nicchia, un lavabo e mobile bagno sospeso
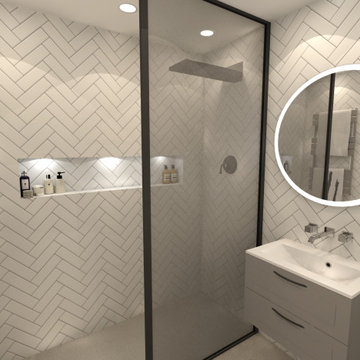
Immagine di una stanza da bagno con doccia design di medie dimensioni con ante di vetro, ante grigie, doccia aperta, piastrelle bianche, piastrelle in ceramica, pareti bianche, pavimento in pietra calcarea, lavabo a consolle, top piastrellato, pavimento grigio, doccia aperta, top bianco, un lavabo e mobile bagno sospeso

Bathroom with oak vanity and nice walk-in shower.
Immagine di una piccola stanza da bagno con doccia tradizionale con consolle stile comò, ante marroni, doccia ad angolo, WC a due pezzi, piastrelle bianche, piastrelle in gres porcellanato, pareti grigie, pavimento in cementine, lavabo a bacinella, top in legno, pavimento grigio, porta doccia a battente, top marrone, un lavabo e mobile bagno freestanding
Immagine di una piccola stanza da bagno con doccia tradizionale con consolle stile comò, ante marroni, doccia ad angolo, WC a due pezzi, piastrelle bianche, piastrelle in gres porcellanato, pareti grigie, pavimento in cementine, lavabo a bacinella, top in legno, pavimento grigio, porta doccia a battente, top marrone, un lavabo e mobile bagno freestanding

Originally this was an old 80's bathroom where the wall separated the vanity from the shower and toilet. By removing the wall and changing the window configuration, we were able to create this relaxing open floor plan master bathroom.
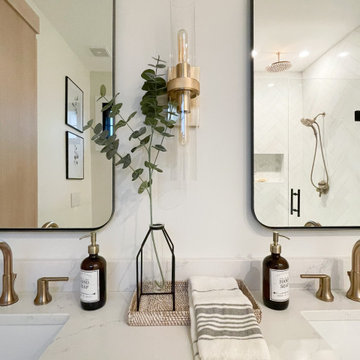
A stunning minimal primary bathroom features marble herringbone shower tiles, hexagon mosaic floor tiles, and niche. We removed the bathtub to make the shower area larger. Also features a modern floating toilet, floating quartz shower bench, and custom white oak shaker vanity with a stacked quartz countertop. It feels perfectly curated with a mix of matte black and brass metals. The simplicity of the bathroom is balanced out with the patterned marble floors.

Idee per una grande stanza da bagno padronale moderna con ante in legno chiaro, piastrelle bianche, piastrelle in ceramica, pareti bianche, pavimento alla veneziana, lavabo sottopiano, top in quarzo composito, pavimento grigio, top bianco, due lavabi, mobile bagno sospeso e ante lisce

Timeless elegance in this grey and white master bath. Separate his and her closets adjoin.
Idee per una grande stanza da bagno padronale classica con ante in stile shaker, ante bianche, vasca sottopiano, doccia a filo pavimento, WC a due pezzi, piastrelle grigie, piastrelle di marmo, pareti grigie, pavimento in marmo, lavabo sottopiano, top in quarzite, pavimento grigio, porta doccia a battente, top bianco, panca da doccia, due lavabi e mobile bagno incassato
Idee per una grande stanza da bagno padronale classica con ante in stile shaker, ante bianche, vasca sottopiano, doccia a filo pavimento, WC a due pezzi, piastrelle grigie, piastrelle di marmo, pareti grigie, pavimento in marmo, lavabo sottopiano, top in quarzite, pavimento grigio, porta doccia a battente, top bianco, panca da doccia, due lavabi e mobile bagno incassato

Light and Airy shiplap bathroom was the dream for this hard working couple. The goal was to totally re-create a space that was both beautiful, that made sense functionally and a place to remind the clients of their vacation time. A peaceful oasis. We knew we wanted to use tile that looks like shiplap. A cost effective way to create a timeless look. By cladding the entire tub shower wall it really looks more like real shiplap planked walls.
The center point of the room is the new window and two new rustic beams. Centered in the beams is the rustic chandelier.
Design by Signature Designs Kitchen Bath
Contractor ADR Design & Remodel
Photos by Gail Owens

Leave the concrete jungle behind as you step into the serene colors of nature brought together in this couples shower spa. Luxurious Gold fixtures play against deep green picket fence tile and cool marble veining to calm, inspire and refresh your senses at the end of the day.
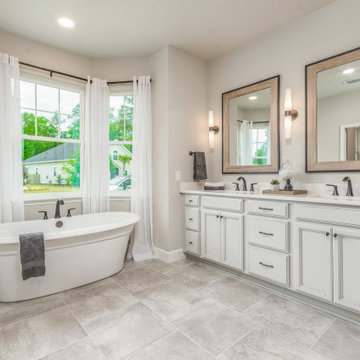
Esempio di una stanza da bagno padronale di medie dimensioni con ante grigie, vasca freestanding, doccia alcova, WC a due pezzi, piastrelle bianche, piastrelle diamantate, pareti beige, pavimento con piastrelle in ceramica, lavabo sottopiano, top in granito, pavimento grigio, porta doccia a battente, top bianco, panca da doccia, due lavabi e mobile bagno incassato
Stanze da Bagno beige - Foto e idee per arredare
4