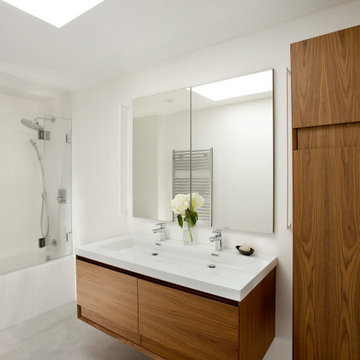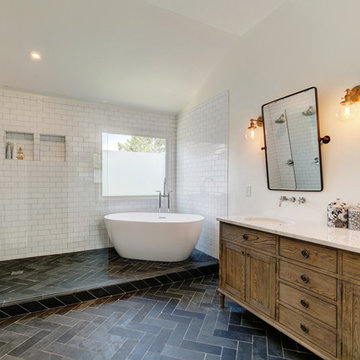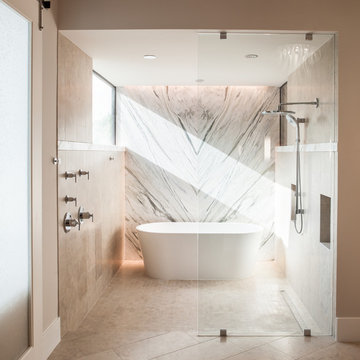Stanze da Bagno beige - Foto e idee per arredare
Filtra anche per:
Budget
Ordina per:Popolari oggi
21 - 40 di 73.675 foto
1 di 3

Foto di una stanza da bagno con doccia country con ante con bugna sagomata, ante bianche, doccia alcova, piastrelle bianche, pareti bianche, lavabo sottopiano, pavimento grigio, porta doccia a battente e top grigio

Floors tiled in 'Lombardo' hexagon mosaic honed marble from Artisans of Devizes | Shower wall tiled in 'Lombardo' large format honed marble from Artisans of Devizes | Brassware is by Gessi in the finish 706 (Blackened Chrome) | Bronze mirror feature wall comprised of 3 bevelled panels | Custom vanity unit and cabinetry made by Luxe Projects London | Stone sink fabricated by AC Stone & Ceramic out of Oribico marble

Esempio di una piccola stanza da bagno con doccia eclettica con ante in stile shaker, ante in legno scuro, vasca ad alcova, vasca/doccia, WC a due pezzi, piastrelle verdi, piastrelle in gres porcellanato, pareti bianche, pavimento in gres porcellanato, lavabo sottopiano, top in superficie solida, pavimento grigio, doccia con tenda, top bianco e un lavabo

Ispirazione per un'in muratura stanza da bagno padronale country con ante lisce, ante bianche, due lavabi, mobile bagno incassato, doccia alcova, pareti bianche, pavimento in marmo, lavabo sottopiano, top in marmo, pavimento beige, porta doccia a battente, top bianco e soffitto a volta

A merge of modern lines with classic shapes and materials creates a refreshingly timeless appeal for these secondary bath remodels. All three baths showcasing different design elements with a continuity of warm woods, natural stone, and scaled lighting making them perfect for guest retreats.

Relocating to Portland, Oregon from California, this young family immediately hired Amy to redesign their newly purchased home to better fit their needs. The project included updating the kitchen, hall bath, and adding an en suite to their master bedroom. Removing a wall between the kitchen and dining allowed for additional counter space and storage along with improved traffic flow and increased natural light to the heart of the home. This galley style kitchen is focused on efficiency and functionality through custom cabinets with a pantry boasting drawer storage topped with quartz slab for durability, pull-out storage accessories throughout, deep drawers, and a quartz topped coffee bar/ buffet facing the dining area. The master bath and hall bath were born out of a single bath and a closet. While modest in size, the bathrooms are filled with functionality and colorful design elements. Durable hex shaped porcelain tiles compliment the blue vanities topped with white quartz countertops. The shower and tub are both tiled in handmade ceramic tiles, bringing much needed texture and movement of light to the space. The hall bath is outfitted with a toe-kick pull-out step for the family’s youngest member!

Foto di una stanza da bagno con doccia country di medie dimensioni con ante con riquadro incassato, ante bianche, doccia alcova, pareti grigie, pavimento in marmo, lavabo sottopiano, top in quarzo composito, pavimento bianco, porta doccia a battente, top grigio, due lavabi e mobile bagno incassato

Bright and airy all-white bathroom with his and hers sinks.
Foto di una grande stanza da bagno per bambini chic con ante con riquadro incassato, ante bianche, vasca/doccia, WC monopezzo, pareti bianche, pavimento in legno massello medio, lavabo sottopiano, pavimento marrone, doccia con tenda, top bianco, due lavabi e mobile bagno incassato
Foto di una grande stanza da bagno per bambini chic con ante con riquadro incassato, ante bianche, vasca/doccia, WC monopezzo, pareti bianche, pavimento in legno massello medio, lavabo sottopiano, pavimento marrone, doccia con tenda, top bianco, due lavabi e mobile bagno incassato

Immagine di una stanza da bagno per bambini minimalista di medie dimensioni con ante lisce, ante in legno scuro, vasca ad alcova, vasca/doccia, piastrelle bianche, piastrelle in gres porcellanato, pareti bianche, pavimento in gres porcellanato, lavabo rettangolare, pavimento grigio, porta doccia a battente, top bianco, toilette, due lavabi e mobile bagno sospeso

Esempio di una grande stanza da bagno con doccia country con ante lisce, ante nere, vasca ad alcova, vasca/doccia, WC a due pezzi, pareti bianche, pavimento in gres porcellanato, lavabo sottopiano, pavimento grigio, top bianco, nicchia, mobile bagno incassato e un lavabo

James Meyer Photographer
Esempio di una piccola stanza da bagno padronale minimal con ante lisce, ante in legno chiaro, doccia a filo pavimento, WC sospeso, piastrelle bianche, piastrelle in ceramica, pareti bianche, pavimento in marmo, lavabo integrato, top in superficie solida, pavimento bianco, porta doccia a battente e top bianco
Esempio di una piccola stanza da bagno padronale minimal con ante lisce, ante in legno chiaro, doccia a filo pavimento, WC sospeso, piastrelle bianche, piastrelle in ceramica, pareti bianche, pavimento in marmo, lavabo integrato, top in superficie solida, pavimento bianco, porta doccia a battente e top bianco

True Spaces Photography
Esempio di una stanza da bagno padronale chic con ante in stile shaker, ante bianche, vasca freestanding, doccia alcova, piastrelle grigie, piastrelle in metallo, pareti bianche, pavimento in marmo, lavabo sottopiano, top in marmo, pavimento grigio, porta doccia a battente e top grigio
Esempio di una stanza da bagno padronale chic con ante in stile shaker, ante bianche, vasca freestanding, doccia alcova, piastrelle grigie, piastrelle in metallo, pareti bianche, pavimento in marmo, lavabo sottopiano, top in marmo, pavimento grigio, porta doccia a battente e top grigio

Immagine di una grande stanza da bagno padronale country con vasca freestanding, doccia doppia, WC monopezzo, piastrelle bianche, piastrelle diamantate, pareti bianche, pavimento in cementine, lavabo a consolle, top in marmo, pavimento nero, doccia aperta e top bianco

Studio Kunal Bhatia
Idee per una stanza da bagno con doccia design con doccia a filo pavimento, WC sospeso, pareti grigie, pavimento grigio e doccia aperta
Idee per una stanza da bagno con doccia design con doccia a filo pavimento, WC sospeso, pareti grigie, pavimento grigio e doccia aperta

Ispirazione per una stanza da bagno padronale minimal di medie dimensioni con ante in legno scuro, piastrelle beige, piastrelle marroni, piastrelle in ceramica, pareti beige, top in vetro, pavimento beige, porta doccia a battente, vasca ad alcova, zona vasca/doccia separata, lavabo integrato e ante lisce

Photography by:
Connie Anderson Photography
Immagine di una piccola stanza da bagno con doccia classica con lavabo a colonna, top in marmo, WC monopezzo, piastrelle bianche, piastrelle a mosaico, pareti grigie, pavimento con piastrelle a mosaico, doccia aperta, doccia con tenda, pavimento bianco, ante di vetro e ante bianche
Immagine di una piccola stanza da bagno con doccia classica con lavabo a colonna, top in marmo, WC monopezzo, piastrelle bianche, piastrelle a mosaico, pareti grigie, pavimento con piastrelle a mosaico, doccia aperta, doccia con tenda, pavimento bianco, ante di vetro e ante bianche

The Kipling house is a new addition to the Montrose neighborhood. Designed for a family of five, it allows for generous open family zones oriented to large glass walls facing the street and courtyard pool. The courtyard also creates a buffer between the master suite and the children's play and bedroom zones. The master suite echoes the first floor connection to the exterior, with large glass walls facing balconies to the courtyard and street. Fixed wood screens provide privacy on the first floor while a large sliding second floor panel allows the street balcony to exchange privacy control with the study. Material changes on the exterior articulate the zones of the house and negotiate structural loads.

Tom Roe Photography
Foto di una stanza da bagno padronale design di medie dimensioni con vasca freestanding, doccia aperta, pareti bianche, ante in legno chiaro, piastrelle multicolore, piastrelle a mosaico, lavabo da incasso, top in superficie solida e top nero
Foto di una stanza da bagno padronale design di medie dimensioni con vasca freestanding, doccia aperta, pareti bianche, ante in legno chiaro, piastrelle multicolore, piastrelle a mosaico, lavabo da incasso, top in superficie solida e top nero

This 1930's Barrington Hills farmhouse was in need of some TLC when it was purchased by this southern family of five who planned to make it their new home. The renovation taken on by Advance Design Studio's designer Scott Christensen and master carpenter Justin Davis included a custom porch, custom built in cabinetry in the living room and children's bedrooms, 2 children's on-suite baths, a guest powder room, a fabulous new master bath with custom closet and makeup area, a new upstairs laundry room, a workout basement, a mud room, new flooring and custom wainscot stairs with planked walls and ceilings throughout the home.
The home's original mechanicals were in dire need of updating, so HVAC, plumbing and electrical were all replaced with newer materials and equipment. A dramatic change to the exterior took place with the addition of a quaint standing seam metal roofed farmhouse porch perfect for sipping lemonade on a lazy hot summer day.
In addition to the changes to the home, a guest house on the property underwent a major transformation as well. Newly outfitted with updated gas and electric, a new stacking washer/dryer space was created along with an updated bath complete with a glass enclosed shower, something the bath did not previously have. A beautiful kitchenette with ample cabinetry space, refrigeration and a sink was transformed as well to provide all the comforts of home for guests visiting at the classic cottage retreat.
The biggest design challenge was to keep in line with the charm the old home possessed, all the while giving the family all the convenience and efficiency of modern functioning amenities. One of the most interesting uses of material was the porcelain "wood-looking" tile used in all the baths and most of the home's common areas. All the efficiency of porcelain tile, with the nostalgic look and feel of worn and weathered hardwood floors. The home’s casual entry has an 8" rustic antique barn wood look porcelain tile in a rich brown to create a warm and welcoming first impression.
Painted distressed cabinetry in muted shades of gray/green was used in the powder room to bring out the rustic feel of the space which was accentuated with wood planked walls and ceilings. Fresh white painted shaker cabinetry was used throughout the rest of the rooms, accentuated by bright chrome fixtures and muted pastel tones to create a calm and relaxing feeling throughout the home.
Custom cabinetry was designed and built by Advance Design specifically for a large 70” TV in the living room, for each of the children’s bedroom’s built in storage, custom closets, and book shelves, and for a mudroom fit with custom niches for each family member by name.
The ample master bath was fitted with double vanity areas in white. A generous shower with a bench features classic white subway tiles and light blue/green glass accents, as well as a large free standing soaking tub nestled under a window with double sconces to dim while relaxing in a luxurious bath. A custom classic white bookcase for plush towels greets you as you enter the sanctuary bath.

Brad Carr, B-Rad Studios
Immagine di una stanza da bagno minimal con vasca freestanding, doccia a filo pavimento, piastrelle grigie e pareti beige
Immagine di una stanza da bagno minimal con vasca freestanding, doccia a filo pavimento, piastrelle grigie e pareti beige
Stanze da Bagno beige - Foto e idee per arredare
2