Stanze da Bagno beige con pavimento in ardesia - Foto e idee per arredare
Filtra anche per:
Budget
Ordina per:Popolari oggi
101 - 120 di 652 foto
1 di 3
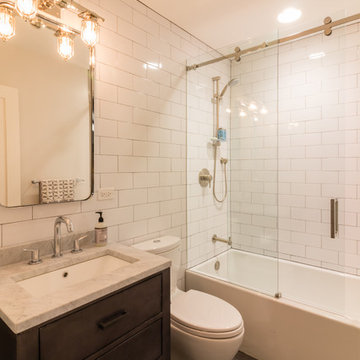
Esempio di una stanza da bagno con doccia chic con lavabo sottopiano, top in marmo, ante in legno bruno, vasca ad alcova, vasca/doccia, piastrelle bianche, piastrelle diamantate, pareti bianche, pavimento in ardesia, pavimento grigio, porta doccia scorrevole e top grigio
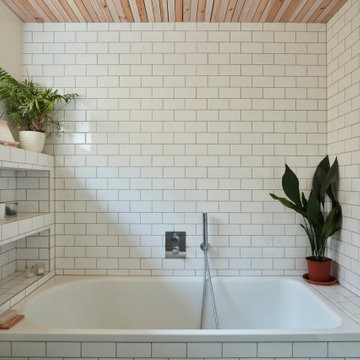
Modern, bathroom with corner shower.
Foto di una piccola stanza da bagno con doccia con vasca da incasso, doccia ad angolo, WC monopezzo, piastrelle bianche, piastrelle in ceramica, pareti bianche, pavimento in ardesia, lavabo rettangolare, pavimento grigio, doccia aperta, un lavabo, mobile bagno freestanding e soffitto in perlinato
Foto di una piccola stanza da bagno con doccia con vasca da incasso, doccia ad angolo, WC monopezzo, piastrelle bianche, piastrelle in ceramica, pareti bianche, pavimento in ardesia, lavabo rettangolare, pavimento grigio, doccia aperta, un lavabo, mobile bagno freestanding e soffitto in perlinato
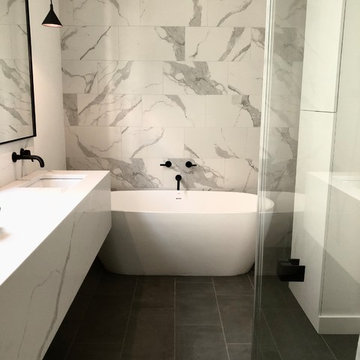
Ispirazione per una grande stanza da bagno padronale design con ante lisce, ante bianche, vasca freestanding, doccia a filo pavimento, piastrelle bianche, piastrelle di marmo, pavimento in ardesia, lavabo sottopiano, top in marmo, pavimento grigio, porta doccia a battente e top bianco
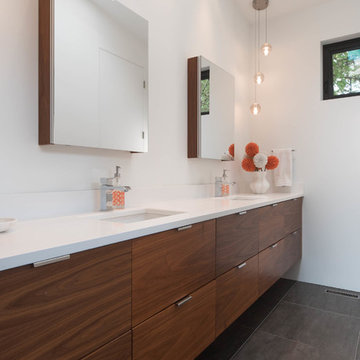
My House Design/Build Team | www.myhousedesignbuild.com | 604-694-6873 | Reuben Krabbe Photography
Ispirazione per una grande stanza da bagno padronale minimalista con ante lisce, ante in legno scuro, vasca freestanding, zona vasca/doccia separata, WC monopezzo, piastrelle bianche, piastrelle in ceramica, pareti bianche, pavimento in ardesia, lavabo sottopiano, top in quarzo composito, pavimento grigio e doccia aperta
Ispirazione per una grande stanza da bagno padronale minimalista con ante lisce, ante in legno scuro, vasca freestanding, zona vasca/doccia separata, WC monopezzo, piastrelle bianche, piastrelle in ceramica, pareti bianche, pavimento in ardesia, lavabo sottopiano, top in quarzo composito, pavimento grigio e doccia aperta
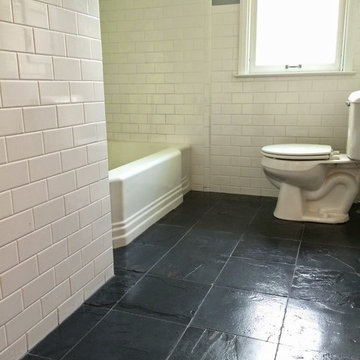
Renovated a classic bungalow bathroom and restored with a beautiful black glossy slate tile and white subway tile for the walls. A beautiful bathroom that matches the feel of the home.
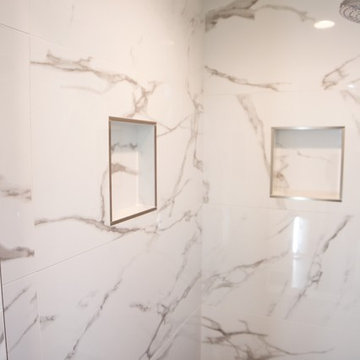
Integrity Media - Erich Medvelt
Ispirazione per una grande stanza da bagno padronale minimalista con ante in stile shaker, ante bianche, vasca da incasso, doccia alcova, pareti bianche, pavimento in ardesia, lavabo sottopiano, top in quarzite, pavimento nero, porta doccia a battente e top bianco
Ispirazione per una grande stanza da bagno padronale minimalista con ante in stile shaker, ante bianche, vasca da incasso, doccia alcova, pareti bianche, pavimento in ardesia, lavabo sottopiano, top in quarzite, pavimento nero, porta doccia a battente e top bianco

Treetown
Ispirazione per una stanza da bagno padronale minimal con vasca freestanding, lavabo a bacinella, ante marroni, doccia a filo pavimento, WC sospeso, piastrelle blu, piastrelle a mosaico, pareti blu, pavimento in ardesia, top in marmo, pavimento marrone, doccia aperta e ante lisce
Ispirazione per una stanza da bagno padronale minimal con vasca freestanding, lavabo a bacinella, ante marroni, doccia a filo pavimento, WC sospeso, piastrelle blu, piastrelle a mosaico, pareti blu, pavimento in ardesia, top in marmo, pavimento marrone, doccia aperta e ante lisce
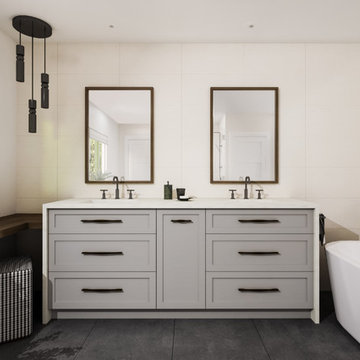
Immagine di una stanza da bagno padronale moderna di medie dimensioni con ante in stile shaker, ante grigie, vasca freestanding, doccia alcova, WC monopezzo, piastrelle beige, pareti beige, lavabo sottopiano, top in quarzo composito, pavimento grigio, porta doccia a battente, top bianco, piastrelle in gres porcellanato e pavimento in ardesia
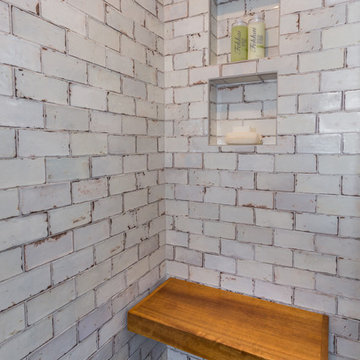
Immagine di una stanza da bagno padronale american style di medie dimensioni con ante in stile shaker, ante in legno scuro, doccia ad angolo, piastrelle grigie, piastrelle diamantate, pareti grigie, pavimento in ardesia, lavabo integrato, top in cemento, pavimento grigio, porta doccia scorrevole e top grigio

This family of 5 was quickly out-growing their 1,220sf ranch home on a beautiful corner lot. Rather than adding a 2nd floor, the decision was made to extend the existing ranch plan into the back yard, adding a new 2-car garage below the new space - for a new total of 2,520sf. With a previous addition of a 1-car garage and a small kitchen removed, a large addition was added for Master Bedroom Suite, a 4th bedroom, hall bath, and a completely remodeled living, dining and new Kitchen, open to large new Family Room. The new lower level includes the new Garage and Mudroom. The existing fireplace and chimney remain - with beautifully exposed brick. The homeowners love contemporary design, and finished the home with a gorgeous mix of color, pattern and materials.
The project was completed in 2011. Unfortunately, 2 years later, they suffered a massive house fire. The house was then rebuilt again, using the same plans and finishes as the original build, adding only a secondary laundry closet on the main level.
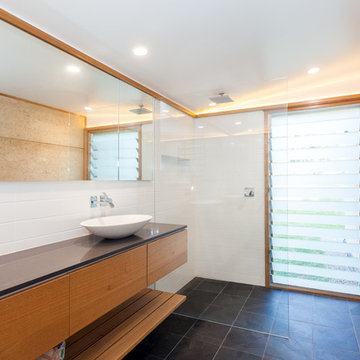
Esempio di una stanza da bagno padronale minimalista di medie dimensioni con ante in legno chiaro, doccia aperta, piastrelle bianche, piastrelle in pietra, pareti bianche, pavimento in ardesia, lavabo a bacinella, top in quarzo composito, pavimento nero, doccia aperta, top nero e ante lisce
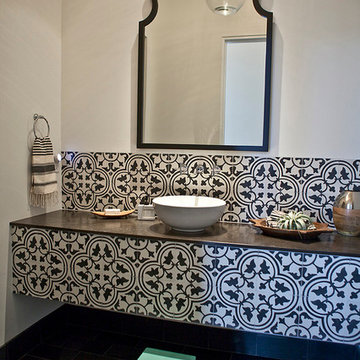
Kristen Vincent Photography
Foto di una stanza da bagno con doccia mediterranea di medie dimensioni con WC monopezzo, pistrelle in bianco e nero, piastrelle di cemento, pareti bianche, pavimento in ardesia, lavabo a bacinella e top in granito
Foto di una stanza da bagno con doccia mediterranea di medie dimensioni con WC monopezzo, pistrelle in bianco e nero, piastrelle di cemento, pareti bianche, pavimento in ardesia, lavabo a bacinella e top in granito
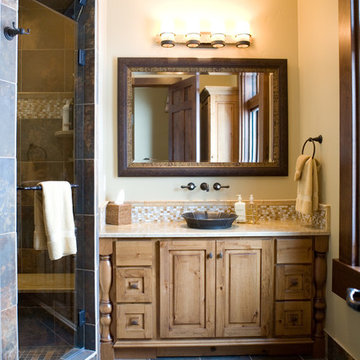
Built ins, Natural Light, Glass Door
Immagine di una grande stanza da bagno stile rurale con lavabo a bacinella, ante in legno scuro, doccia alcova, pareti beige, top in quarzo composito, piastrelle multicolore, pavimento in ardesia, piastrelle in ardesia e ante con bugna sagomata
Immagine di una grande stanza da bagno stile rurale con lavabo a bacinella, ante in legno scuro, doccia alcova, pareti beige, top in quarzo composito, piastrelle multicolore, pavimento in ardesia, piastrelle in ardesia e ante con bugna sagomata

This Desert Mountain gem, nestled in the mountains of Mountain Skyline Village, offers both views for miles and secluded privacy. Multiple glass pocket doors disappear into the walls to reveal the private backyard resort-like retreat. Extensive tiered and integrated retaining walls allow both a usable rear yard and an expansive front entry and driveway to greet guests as they reach the summit. Inside the wine and libations can be stored and shared from several locations in this entertainer’s dream.
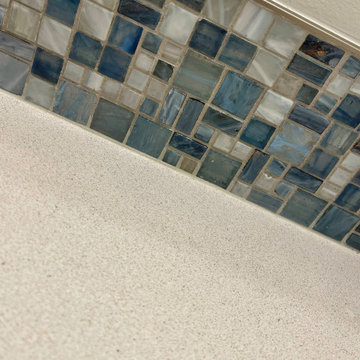
New Guest Bath with Coastal Colors
Idee per una stanza da bagno per bambini stile marino con ante in stile shaker, ante blu, piastrelle blu, lastra di vetro, pareti grigie, pavimento in ardesia, lavabo sottopiano, top in quarzite, pavimento nero, porta doccia a battente, top bianco, un lavabo e mobile bagno incassato
Idee per una stanza da bagno per bambini stile marino con ante in stile shaker, ante blu, piastrelle blu, lastra di vetro, pareti grigie, pavimento in ardesia, lavabo sottopiano, top in quarzite, pavimento nero, porta doccia a battente, top bianco, un lavabo e mobile bagno incassato
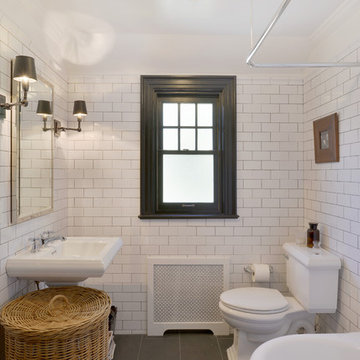
This is the guest bathroom we remodeled in Mt. Vernon, NY. All new white porcelain subway tile was installed from the floor to ceiling with white crown molding around the room.
We used a gray slate floor tile to compliment the subway tile in the room. California Venice Faucet was installed on the Kohler pedestal sink along with the Kohler Memoirs Toilet. Restoration Hardware mirror and wall sconces compliment the room.
As for the corner tub, we reglazed it in a gloss white and added a curved chrome curtain rod to match the fixtures in the room. And finally we created a custom radiator cover to match the design and feel for this lovely remodeled guest bathroom.
Photographer Peter Krupeya.

This second floor guest bathroom does not get much natural light and so we decided to play on this fact and opted for a dark copper wall color to enhance the moody vibe.
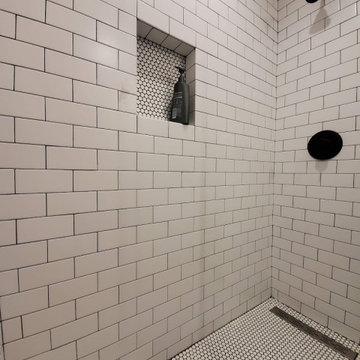
DiD worked closely with our client and their contractor to carve out a much needed new master bathroom in this 100 year old home. We had to take over the only small closet in the room to do so. CAD work and moving a secondary bedroom door just 5" was the key to creating another closet in the master bedroom and keeping one in the back bedroom.
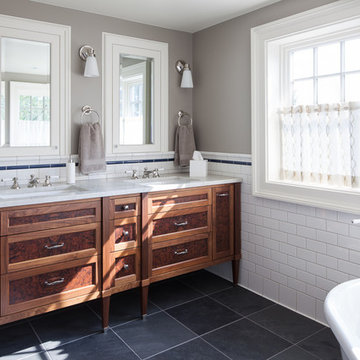
Deering Design Studio, Inc.
Foto di una stanza da bagno con ante in legno bruno, vasca freestanding, piastrelle bianche, piastrelle diamantate, pareti grigie, lavabo sottopiano, pavimento nero, doccia a filo pavimento, pavimento in ardesia, porta doccia a battente e ante con riquadro incassato
Foto di una stanza da bagno con ante in legno bruno, vasca freestanding, piastrelle bianche, piastrelle diamantate, pareti grigie, lavabo sottopiano, pavimento nero, doccia a filo pavimento, pavimento in ardesia, porta doccia a battente e ante con riquadro incassato
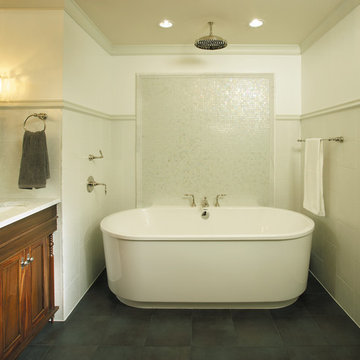
Troy Thies Photography
http://www.troythiesphoto.com/
Ispirazione per una grande stanza da bagno padronale classica con ante con bugna sagomata, ante in legno scuro, vasca freestanding, vasca/doccia, piastrelle bianche, piastrelle in ceramica, pareti bianche, pavimento in ardesia, lavabo sottopiano, top in marmo e pavimento grigio
Ispirazione per una grande stanza da bagno padronale classica con ante con bugna sagomata, ante in legno scuro, vasca freestanding, vasca/doccia, piastrelle bianche, piastrelle in ceramica, pareti bianche, pavimento in ardesia, lavabo sottopiano, top in marmo e pavimento grigio
Stanze da Bagno beige con pavimento in ardesia - Foto e idee per arredare
6