Stanze da Bagno beige con pavimento in ardesia - Foto e idee per arredare
Filtra anche per:
Budget
Ordina per:Popolari oggi
81 - 100 di 652 foto
1 di 3

Salle de bain enfant, ludique, avec papier peint, vasque émaille posée et meuble en bois.
Foto di una stanza da bagno per bambini design di medie dimensioni con nessun'anta, ante beige, WC sospeso, piastrelle multicolore, pareti multicolore, pavimento in ardesia, lavabo da incasso, top in legno, pavimento grigio, doccia aperta, top beige, un lavabo, mobile bagno freestanding e carta da parati
Foto di una stanza da bagno per bambini design di medie dimensioni con nessun'anta, ante beige, WC sospeso, piastrelle multicolore, pareti multicolore, pavimento in ardesia, lavabo da incasso, top in legno, pavimento grigio, doccia aperta, top beige, un lavabo, mobile bagno freestanding e carta da parati

Hillcrest Construction designed and executed a complete facelift for these West Chester clients’ master bathroom. The sink/toilet/shower layout stayed relatively unchanged due to the limitations of the small space, but major changes were slated for the overall functionality and aesthetic appeal.
The bathroom was gutted completely, the wiring was updated, and minor plumbing alterations were completed for code compliance.
Bathroom waterproofing was installed utilizing the state-of-the-industry Schluter substrate products, and the feature wall of the shower is tiled with a striking blue 12x12 tile set in a stacked pattern, which is a departure of color and layout from the staggered gray-tome wall tile and floor tile.
The original bathroom lacked storage, and what little storage it had lacked practicality.
The original 1’ wide by 4’ deep “reach-in closet” was abandoned and replaced with a custom cabinetry unit that featured six 30” drawers to hold a world of personal bathroom items which could pulled out for easy access. The upper cubbie was shallower at 13” and was sized right to hold a few spare towels without the towels being lost to an unreachable area. The custom furniture-style vanity, also built and finished at the Hillcrest custom shop facilitated a clutter-free countertop with its two deep drawers, one with a u-shaped cut out for the sink plumbing. Considering the relatively small size of the bathroom, and the vanity’s proximity to the toilet, the drawer design allows for greater access to the storage area as compared to a vanity door design that would only be accessed from the front. The custom niche in the shower serves and a consolidated home for soap, shampoo bottles, and all other shower accessories.
Moen fixtures at the sink and in the shower and a Toto toilet complete the contemporary feel. The controls at the shower allow the user to easily switch between the fixed rain head, the hand shower, or both. And for a finishing touch, the client chose between a number for shower grate color and design options to complete their tailor-made sanctuary.
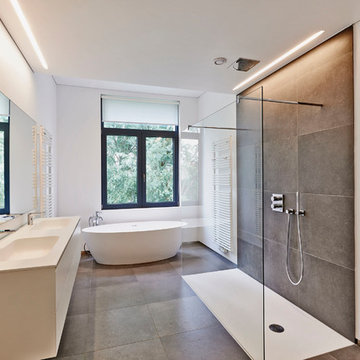
Esempio di una stanza da bagno padronale contemporanea di medie dimensioni con ante lisce, ante beige, vasca freestanding, zona vasca/doccia separata, pareti beige, lavabo sottopiano e pavimento in ardesia

Ispirazione per una grande stanza da bagno padronale chic con ante con riquadro incassato, ante bianche, vasca con piedi a zampa di leone, doccia aperta, piastrelle beige, piastrelle diamantate, pareti beige, pavimento in ardesia, lavabo sottopiano e top in saponaria
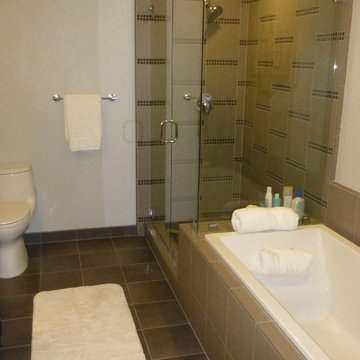
Vincent Fox
Esempio di una stanza da bagno padronale moderna di medie dimensioni con vasca da incasso, doccia ad angolo, WC a due pezzi, piastrelle marroni, piastrelle in pietra, pareti bianche e pavimento in ardesia
Esempio di una stanza da bagno padronale moderna di medie dimensioni con vasca da incasso, doccia ad angolo, WC a due pezzi, piastrelle marroni, piastrelle in pietra, pareti bianche e pavimento in ardesia
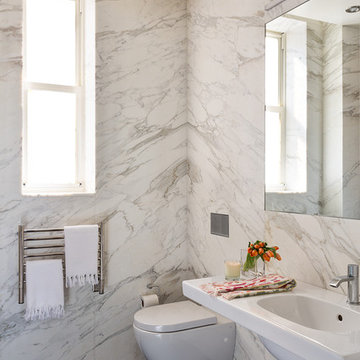
This gut renovation updates a 1,200 SF Classic 5 in an historic prewar building overlooking Gramercy Park. The design is organized around a spine of ribbed white oak proceeding from entry hall to living spaces with southwest views over the park. Concealed doors throughout the apartment provide access to storage, and a hidden door in the ribbed wall leads to the master suite.
Fran Parente

The guest shower includes a single rain shower over the full tiled white space. The large vertical window emulates the tall thin pine trees found just outside.

Photos by Langdon Clay
Ispirazione per una stanza da bagno padronale di medie dimensioni con ante lisce, ante in legno bruno, vasca da incasso, doccia alcova, WC a due pezzi, piastrelle verdi, piastrelle diamantate, pareti beige, pavimento in ardesia, lavabo sottopiano e top piastrellato
Ispirazione per una stanza da bagno padronale di medie dimensioni con ante lisce, ante in legno bruno, vasca da incasso, doccia alcova, WC a due pezzi, piastrelle verdi, piastrelle diamantate, pareti beige, pavimento in ardesia, lavabo sottopiano e top piastrellato
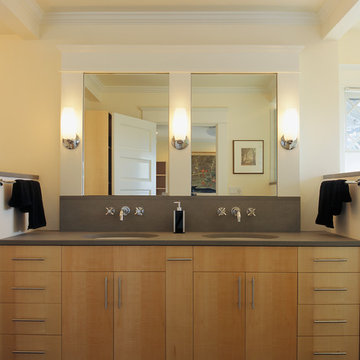
Dual Sinks in Bathroom Remodel
Sozinho Photography
Idee per una stanza da bagno padronale classica di medie dimensioni con lavabo sottopiano, ante lisce, ante in legno chiaro, top in pietra calcarea, doccia ad angolo, WC monopezzo, pareti beige e pavimento in ardesia
Idee per una stanza da bagno padronale classica di medie dimensioni con lavabo sottopiano, ante lisce, ante in legno chiaro, top in pietra calcarea, doccia ad angolo, WC monopezzo, pareti beige e pavimento in ardesia
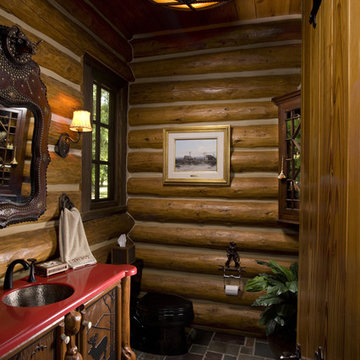
Esempio di una stanza da bagno stile rurale con ante in legno bruno, pavimento in ardesia e ante lisce
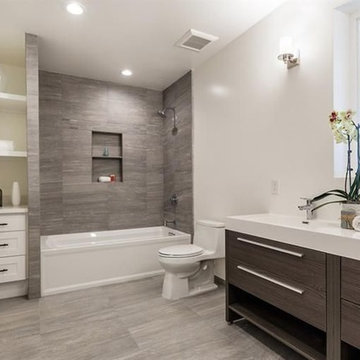
Idee per una piccola stanza da bagno contemporanea con ante marroni, vasca da incasso, doccia ad angolo, piastrelle grigie, pareti bianche, pavimento in ardesia, lavabo integrato, pavimento grigio, porta doccia a battente e top bianco
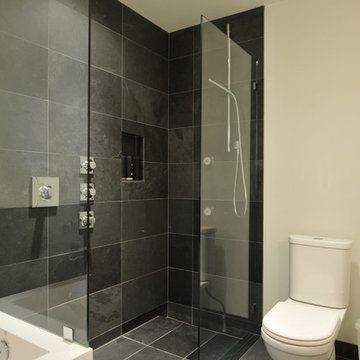
CCI Renovations/North Vancouver/Photos - John Friswell.
This Kitsilano Condo with beautiful views of English Bay and the North Shore Mountains lacked the interior lustre of a residence in the city. The goal was to bring into the space materials found in nature, giving them a connection with the outside world. Organic materials and colours were used to really transform this space into a more natural environment. This condo was poorly laid out and the 10’ high ceiling made it feel very vast. With a passion for cooking, our clients wanted to maximize the kitchen space, while taking advantage of the stunning views. The clean and simple lines of the millwork, the appliance integration, and the use of reflective surfaces made this space look and feel bigger and brighter. The ceiling treatment was applied not only as eye candy, but served the purpose of lowering the lighting, providing a better quality of lighting within the space. The bathroom offers a calming experience, again with simple clean lines and natural materials. With the addition of a utility room, a designated area to clean and dry scuba suits was built in. Fun tiles with tropical blues and fish were used to create a full wash tub, and a designated drying area makes this condo truly one of a kind.
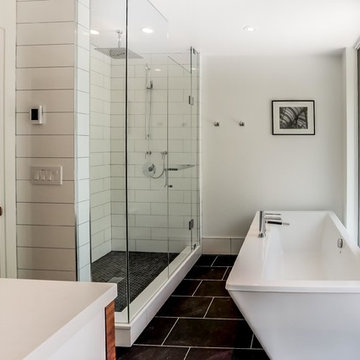
Immagine di una stanza da bagno con doccia moderna di medie dimensioni con ante lisce, ante in legno scuro, vasca freestanding, doccia alcova, piastrelle grigie, piastrelle in ceramica, pareti bianche, pavimento in ardesia, lavabo sottopiano e top in quarzo composito
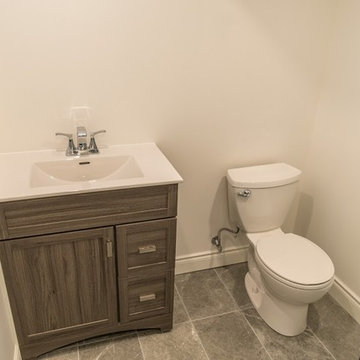
Esempio di una piccola stanza da bagno con doccia classica con ante con riquadro incassato, ante in legno bruno, doccia ad angolo, WC a due pezzi, pareti bianche, pavimento in ardesia, pavimento grigio, piastrelle bianche, piastrelle in ceramica, lavabo integrato, top in quarzo composito, porta doccia a battente e top bianco
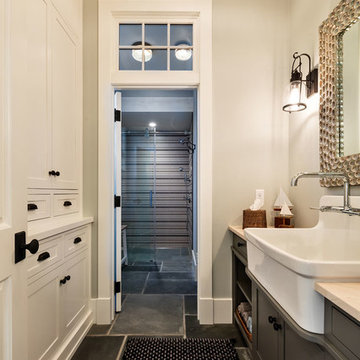
www.steinbergerphotos.com
Idee per una grande stanza da bagno country con ante con riquadro incassato, ante grigie, doccia alcova, pareti grigie, pavimento in ardesia, pavimento grigio e porta doccia a battente
Idee per una grande stanza da bagno country con ante con riquadro incassato, ante grigie, doccia alcova, pareti grigie, pavimento in ardesia, pavimento grigio e porta doccia a battente
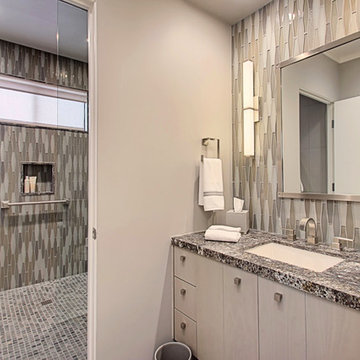
Peak Photography
Esempio di una grande stanza da bagno con doccia minimal con ante lisce, ante in legno chiaro, doccia a filo pavimento, WC monopezzo, piastrelle multicolore, piastrelle a mosaico, pareti grigie, pavimento in ardesia, lavabo sottopiano e top in granito
Esempio di una grande stanza da bagno con doccia minimal con ante lisce, ante in legno chiaro, doccia a filo pavimento, WC monopezzo, piastrelle multicolore, piastrelle a mosaico, pareti grigie, pavimento in ardesia, lavabo sottopiano e top in granito
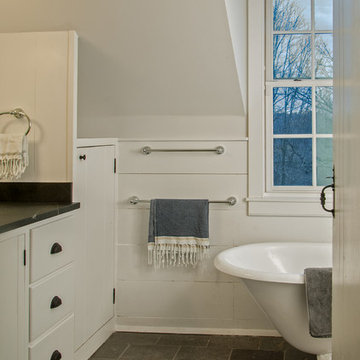
Dormers were added throughout the second story to bring in light and add head space in the bathroom and bedrooms. New stone tile, site built vanity with soapstone counter, restored antique tub. photo by Michael Gabor
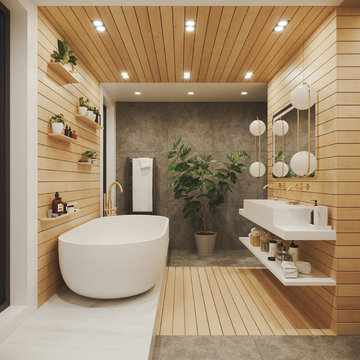
Foto di una grande stanza da bagno per bambini minimalista con vasca freestanding, zona vasca/doccia separata, WC sospeso, piastrelle grigie, piastrelle in ardesia, pareti bianche, pavimento in ardesia, lavabo rettangolare, top in quarzo composito, pavimento grigio, doccia aperta e top bianco
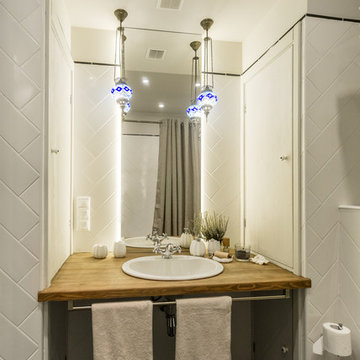
Декоратор - Олия Латыпова
Фотограф - Виктор Чернышов
Idee per una piccola stanza da bagno padronale con vasca/doccia, piastrelle bianche, piastrelle in ceramica, pareti grigie, pavimento in ardesia, lavabo da incasso e top in legno
Idee per una piccola stanza da bagno padronale con vasca/doccia, piastrelle bianche, piastrelle in ceramica, pareti grigie, pavimento in ardesia, lavabo da incasso e top in legno
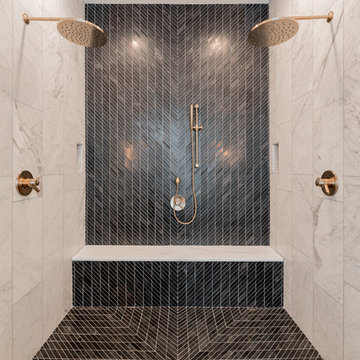
Once it’s time to retire for the night, residents can enjoy a secluded retreat in the owner’s wing, with lofty 16-foot vaulted ceilings in the bedroom and bath, and custom-designed closets for two. An exit to the deck allows early-risers to quietly step outside to breathe in the morning air, perhaps with coffee in hand. In the master bathroom, filled with marble elements and natural light, another surprise awaits: when the time comes to step into the luxurious shower or soaking tub, simply hit a switch and a large picture window made of state-of-the-art virtual smartglass will frost over for privacy.
Stanze da Bagno beige con pavimento in ardesia - Foto e idee per arredare
5