Stanze da Bagno beige con pareti verdi - Foto e idee per arredare
Filtra anche per:
Budget
Ordina per:Popolari oggi
121 - 140 di 2.392 foto
1 di 3
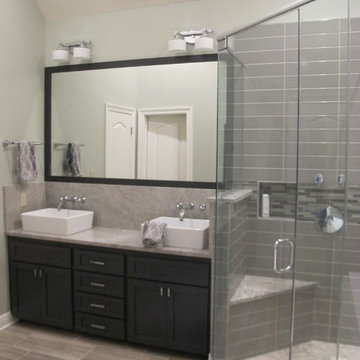
This master bath got a complete remodel with a large walk in shower, soaking tub, dual vanities and modern finishes. Granite, elongated subway tiles glass tiles and a new color scheme make it feel updated and spa-like. The new layout makes it very functional for the owners.
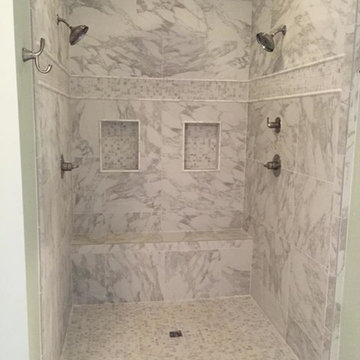
Immagine di una grande stanza da bagno padronale minimal con doccia alcova, pareti verdi, pavimento in marmo, WC monopezzo, piastrelle bianche, piastrelle di marmo, pavimento bianco e doccia aperta
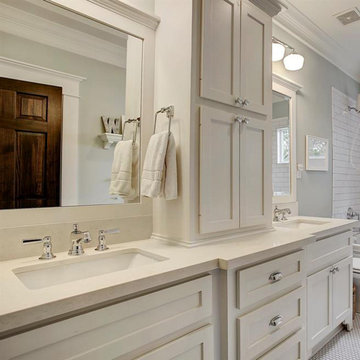
This project was a new construction bungalow in the Historic Houston Heights. We were brought in late construction phase so while we were able to design some cabinetry we primarily were only able to give input on selections and decoration.
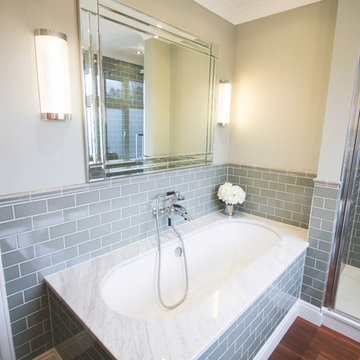
The rectangular Art Deco mirror beautiful frames the bathtub and creates a truly stunning impression. Meanwhile, bespoke lighting features illuminate the bathroom with an enticing glow.
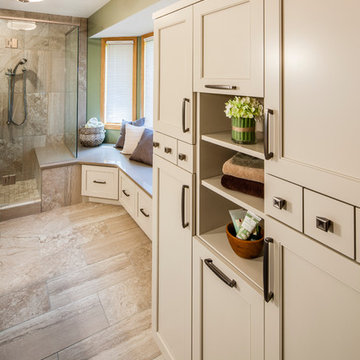
Our clients wanted to increase the size of their shower, omit their whirlpool tub and make better use of the open floor space in their master bathroom. Designer Barbara Bircher, CKD, moved and removed walls to open up the master bath and enlarge the master closet. Pocket doors were used to eliminate door interference with storage accessibility.
Barbara created two separate vanity stations for him and her. Rotating the toilet created a more spacious water closet concept while maintaining privacy. The shower was relocated and enlarged to include a bench, which continues under the window and houses individual hampers drawers. This new design included a linen closet tucked in nicely behind the shower. For those of you who are on the fence about removing a whirlpool tub, Steve and Mindy both agree they do not miss their whirlpool tub in any way!!

Zoom sur la rénovation partielle d’un récent projet livré au cœur du 15ème arrondissement de Paris. Occupé par les propriétaires depuis plus de 10 ans, cet appartement familial des années 70 avait besoin d’un vrai coup de frais !
Nos équipes sont intervenues dans l’entrée, la cuisine, le séjour et la salle de bain.
Pensée telle une pièce maîtresse, l’entrée de l’appartement casse les codes avec un magnifique meuble toute hauteur vert aux lignes courbées. Son objectif : apporter caractère et modernité tout en permettant de simplifier la circulation dans les différents espaces. Vous vous demandez ce qui se cache à l’intérieur ? Une penderie avec meuble à chaussures intégré, de nombreuses étagères et un bureau ouvert idéal pour télétravailler.
Autre caractéristique essentielle sur ce projet ? La luminosité. Dans le séjour et la cuisine, il était nécessaire d’apporter une touche de personnalité mais surtout de mettre l’accent sur la lumière naturelle. Dans la cuisine qui donne sur une charmante église, notre architecte a misé sur l’association du blanc et de façades en chêne signées Bocklip. En écho, on retrouve dans le couloir et dans la pièce de vie de sublimes verrières d’artiste en bois clair idéales pour ouvrir les espaces et apporter douceur et esthétisme au projet.
Enfin, on craque pour sa salle de bain spacieuse avec buanderie cachée.
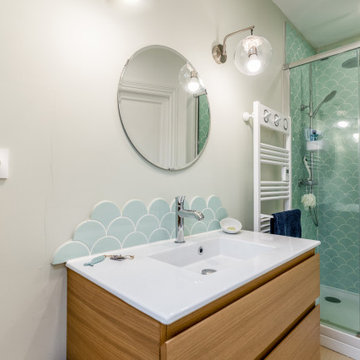
Ispirazione per una stanza da bagno padronale nordica di medie dimensioni con ante lisce, ante in legno chiaro, doccia alcova, piastrelle verdi, piastrelle in ceramica, pareti verdi, pavimento in legno massello medio, lavabo a consolle, top in pietra calcarea, pavimento marrone, porta doccia scorrevole, top bianco, un lavabo e mobile bagno freestanding
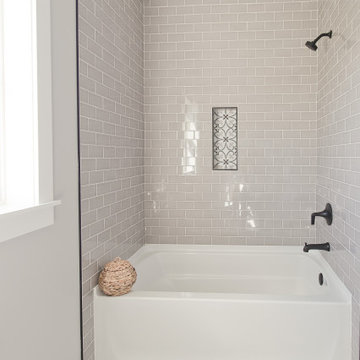
8"x8" Ceramic Floor & Niche Tile by Interceramic - Connect Ames • 3"x6" Subway Tile by Ceramic Tile Works - Serenity Pearl
Idee per una stanza da bagno per bambini country con ante con riquadro incassato, ante in legno chiaro, pareti verdi, pavimento con piastrelle in ceramica, lavabo sottopiano, top in quarzo composito, pavimento multicolore, top beige, due lavabi, mobile bagno freestanding e pareti in perlinato
Idee per una stanza da bagno per bambini country con ante con riquadro incassato, ante in legno chiaro, pareti verdi, pavimento con piastrelle in ceramica, lavabo sottopiano, top in quarzo composito, pavimento multicolore, top beige, due lavabi, mobile bagno freestanding e pareti in perlinato
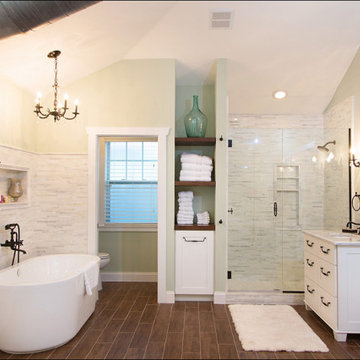
Idee per una grande stanza da bagno padronale chic con ante in stile shaker, ante bianche, vasca freestanding, doccia alcova, WC a due pezzi, piastrelle grigie, piastrelle a listelli, pareti verdi, parquet scuro, lavabo sottopiano, pavimento marrone, porta doccia a battente e top grigio
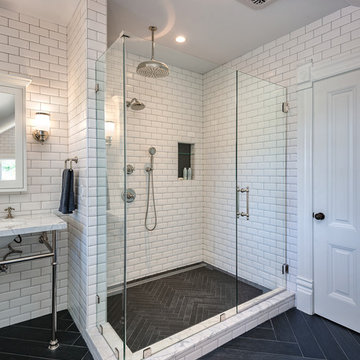
Bart Edson
Esempio di una stanza da bagno padronale vittoriana con ante in stile shaker, ante bianche, vasca freestanding, WC monopezzo, piastrelle bianche, piastrelle diamantate, pareti verdi, pavimento con piastrelle in ceramica, top in marmo e pavimento nero
Esempio di una stanza da bagno padronale vittoriana con ante in stile shaker, ante bianche, vasca freestanding, WC monopezzo, piastrelle bianche, piastrelle diamantate, pareti verdi, pavimento con piastrelle in ceramica, top in marmo e pavimento nero
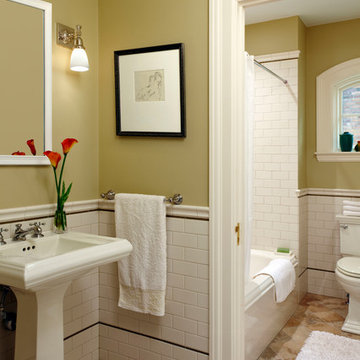
Our Clients, the proud owners of a landmark 1860’s era Italianate home, desired to greatly improve their daily ingress and egress experience. With a growing young family, the lack of a proper entry area and attached garage was something they wanted to address. They also needed a guest suite to accommodate frequent out-of-town guests and visitors. But in the homeowner’s own words, “He didn’t want to be known as the guy who ‘screwed up’ this beautiful old home”. Our design challenge was to provide the needed space of a significant addition, but do so in a manner that would respect the historic home. Our design solution lay in providing a “hyphen”: a multi-functional daily entry breezeway connector linking the main house with a new garage and in-law suite above.
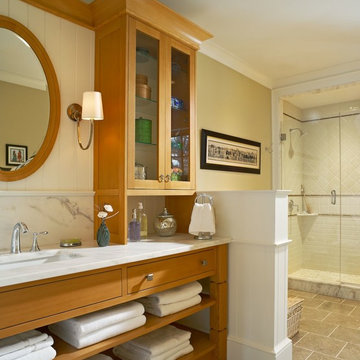
Photographer: Jim Westphalen, Westphalen Photography
Interior Designer: Cecilia Redmond, Redmond Interior Design
Esempio di una grande stanza da bagno per bambini tradizionale con nessun'anta, ante in legno chiaro, doccia alcova, piastrelle grigie, piastrelle in ceramica, pareti verdi, pavimento in ardesia, lavabo sottopiano e top in marmo
Esempio di una grande stanza da bagno per bambini tradizionale con nessun'anta, ante in legno chiaro, doccia alcova, piastrelle grigie, piastrelle in ceramica, pareti verdi, pavimento in ardesia, lavabo sottopiano e top in marmo

This bathroom was designed with the client's holiday apartment in Andalusia in mind. The sink was a direct client order which informed the rest of the scheme. Wall lights paired with brassware add a level of luxury and sophistication as does the walk in shower and illuminated niche. Lighting options enable different moods to be achieved.
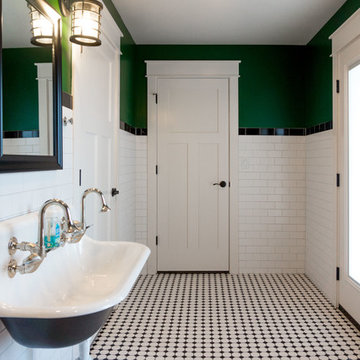
Design by Studio Boise. Photography by Cesar Martinez.
Foto di una grande stanza da bagno con doccia chic con doccia alcova, WC monopezzo, pistrelle in bianco e nero, piastrelle in ceramica, pareti verdi, pavimento con piastrelle in ceramica e lavabo sospeso
Foto di una grande stanza da bagno con doccia chic con doccia alcova, WC monopezzo, pistrelle in bianco e nero, piastrelle in ceramica, pareti verdi, pavimento con piastrelle in ceramica e lavabo sospeso
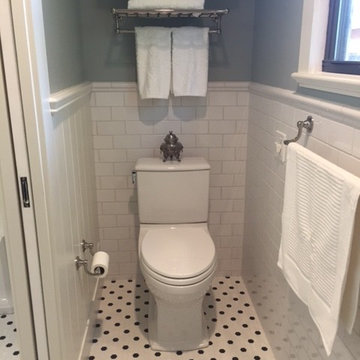
Foto di una stanza da bagno padronale chic di medie dimensioni con lavabo a colonna, ante con riquadro incassato, ante bianche, top in granito, doccia a filo pavimento, WC a due pezzi, piastrelle bianche, piastrelle diamantate, pareti verdi e pavimento con piastrelle in ceramica
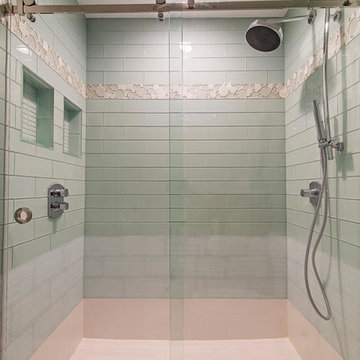
Interior Designer: Wanda Pfeiffer
Photography: Naples Kenny
Ispirazione per una stanza da bagno design con lavabo sottopiano, top in quarzo composito, doccia alcova, WC a due pezzi, piastrelle verdi, piastrelle di vetro, pareti verdi e pavimento in gres porcellanato
Ispirazione per una stanza da bagno design con lavabo sottopiano, top in quarzo composito, doccia alcova, WC a due pezzi, piastrelle verdi, piastrelle di vetro, pareti verdi e pavimento in gres porcellanato
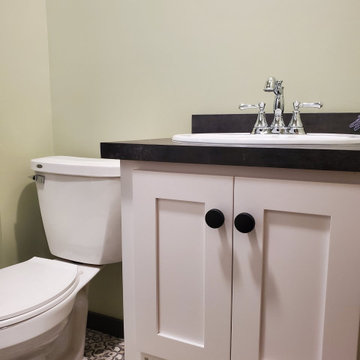
Ispirazione per una piccola stanza da bagno padronale country con ante in stile shaker, ante bianche, vasca/doccia, WC a due pezzi, pareti verdi, pavimento in linoleum, lavabo da incasso, top in laminato, pavimento grigio, doccia con tenda, top nero, un lavabo e mobile bagno freestanding
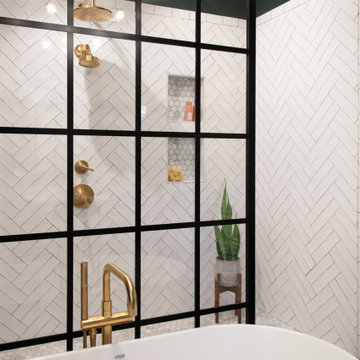
Foto di una stanza da bagno padronale moderna di medie dimensioni con ante in stile shaker, ante in legno scuro, vasca freestanding, doccia aperta, piastrelle bianche, piastrelle in gres porcellanato, pareti verdi, pavimento in gres porcellanato, top in quarzite, pavimento nero, doccia aperta, top bianco, panca da doccia, due lavabi, mobile bagno freestanding e soffitto in legno
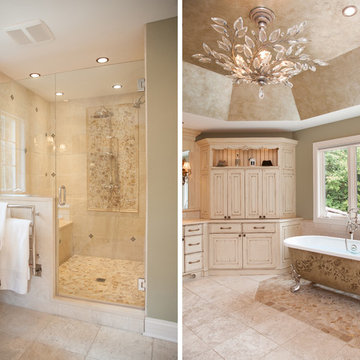
Miller + Miller Real Estate |
This Naperville luxury home for sale features an elegant en suite master bathroom with claw foot tub, glass shower for two including bench and upscale Lefroy-Brooks fixtures. Heated bathroom stone floor and towel rack. Two finished walk-in closets including a “mini” office and all new closet cabinetry. High-end master bathroom en suite finishes include unique lighting fixtures from Fine Art Lamps, claw-foot tub and European classic plumbing fixtures by Lefroy Brooks.
Photographed by MILLER+MILLER Architectural Photography
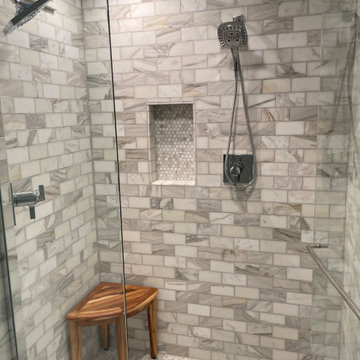
This Transitional Master Bathroom Update in a 1990s style home takes on 2021 with Calcutta Gold Marble Tile accented with handmade custom Triangle Tile and a 96" dual sink Walnut Vanity with towel shelves. Replaced the 1990s built in Jacuzzi tub with a Freestanding Soaking tub and used the electric to add a heated floor. Additions of the 48" floating Walnut Shelf, Walnut partition wall topper and Walnut Frame around mirror bring warmth to the space. Zura line fixtures from Delta used for all plumbing and towel bars.
Stanze da Bagno beige con pareti verdi - Foto e idee per arredare
7