Stanze da Bagno beige con pareti verdi - Foto e idee per arredare
Filtra anche per:
Budget
Ordina per:Popolari oggi
201 - 220 di 2.391 foto
1 di 3
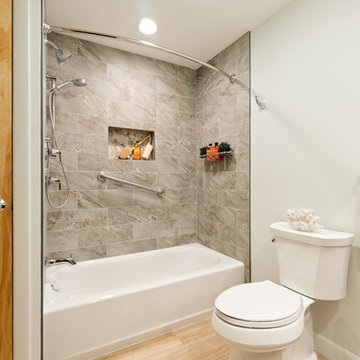
Jamie Harrington of Image Ten Photography
Immagine di una stanza da bagno padronale tradizionale di medie dimensioni con ante in stile shaker, ante grigie, vasca da incasso, vasca/doccia, WC a due pezzi, piastrelle beige, piastrelle in gres porcellanato, pareti verdi, pavimento in laminato, lavabo sottopiano, top in vetro riciclato, pavimento marrone, doccia con tenda e top multicolore
Immagine di una stanza da bagno padronale tradizionale di medie dimensioni con ante in stile shaker, ante grigie, vasca da incasso, vasca/doccia, WC a due pezzi, piastrelle beige, piastrelle in gres porcellanato, pareti verdi, pavimento in laminato, lavabo sottopiano, top in vetro riciclato, pavimento marrone, doccia con tenda e top multicolore

This 1930's Barrington Hills farmhouse was in need of some TLC when it was purchased by this southern family of five who planned to make it their new home. The renovation taken on by Advance Design Studio's designer Scott Christensen and master carpenter Justin Davis included a custom porch, custom built in cabinetry in the living room and children's bedrooms, 2 children's on-suite baths, a guest powder room, a fabulous new master bath with custom closet and makeup area, a new upstairs laundry room, a workout basement, a mud room, new flooring and custom wainscot stairs with planked walls and ceilings throughout the home.
The home's original mechanicals were in dire need of updating, so HVAC, plumbing and electrical were all replaced with newer materials and equipment. A dramatic change to the exterior took place with the addition of a quaint standing seam metal roofed farmhouse porch perfect for sipping lemonade on a lazy hot summer day.
In addition to the changes to the home, a guest house on the property underwent a major transformation as well. Newly outfitted with updated gas and electric, a new stacking washer/dryer space was created along with an updated bath complete with a glass enclosed shower, something the bath did not previously have. A beautiful kitchenette with ample cabinetry space, refrigeration and a sink was transformed as well to provide all the comforts of home for guests visiting at the classic cottage retreat.
The biggest design challenge was to keep in line with the charm the old home possessed, all the while giving the family all the convenience and efficiency of modern functioning amenities. One of the most interesting uses of material was the porcelain "wood-looking" tile used in all the baths and most of the home's common areas. All the efficiency of porcelain tile, with the nostalgic look and feel of worn and weathered hardwood floors. The home’s casual entry has an 8" rustic antique barn wood look porcelain tile in a rich brown to create a warm and welcoming first impression.
Painted distressed cabinetry in muted shades of gray/green was used in the powder room to bring out the rustic feel of the space which was accentuated with wood planked walls and ceilings. Fresh white painted shaker cabinetry was used throughout the rest of the rooms, accentuated by bright chrome fixtures and muted pastel tones to create a calm and relaxing feeling throughout the home.
Custom cabinetry was designed and built by Advance Design specifically for a large 70” TV in the living room, for each of the children’s bedroom’s built in storage, custom closets, and book shelves, and for a mudroom fit with custom niches for each family member by name.
The ample master bath was fitted with double vanity areas in white. A generous shower with a bench features classic white subway tiles and light blue/green glass accents, as well as a large free standing soaking tub nestled under a window with double sconces to dim while relaxing in a luxurious bath. A custom classic white bookcase for plush towels greets you as you enter the sanctuary bath.

Like many California ranch homes built in the 1950s, this original master bathroom was not really a "master bath." My clients, who only three years ago purchased the home from the family of the original owner, were saddled with a small, dysfunctional space. Chief among the dysfunctions: a vanity only 30" high, and an inconveniently placed window that forced the too-low vanity mirror to reflect only the waist and partial torso--not the face--of anyone standing in front of it. They wanted not only a more spacious bathroom but a bedroom as well, so we worked in tandem with an architect and contractor to come up with a fantastic new space: a true Master Suite. In order to refine a design concept for the soon-to-be larger space, and thereby narrow down material choices, my clients and I had a brainstorming session: we spoke of an elegant Old World/ European bedroom and bathroom, a luxurious bath that would reference a Roman spa, and finally the idea of a Hammam was brought into the mix. We blended these ideas together in oil-rubbed bronze fixtures, and a tiny tile mosaic in beautiful Bursa Beige marble from Turkey and white Thassos marble from Greece. The new generously sized bathroom boasts a jetted soaking tub, a very large walk-in shower, a double-sided fireplace (facing the tub on the bath side), and a luxurious 8' long vanity with double sinks and a storage tower.
The vanity wall is covered with a mosaic vine pattern in a beautiful Bursa Beige marble from Turkey and white Thassos marble from Greece,. The custom Larson Juhl framed mirrors are flanked by gorgeous hand-wrought scones from Hubbardton Forge which echo the vine and leaf pattern in the mosaic. And the vanity itself features an LED strip in the toe-kick which allows one to see in the middle of the night without having to turn on a shockingly bright overhead fixture. At the other end of the master bath, a luxurious jetted tub nestles by a fireplace in the bay window area. Views of my clients' garden can be seen while soaking in bubbles. The over-sized walk-in shower features a paneled wainscoting effect which I designed in Crema Marfil marble. The vine mosaic continues in the shower, topped by green onyx squares. A rainshower head and a hand-held spray on a bar provides showering options. The shower floor slopes gently in one direction toward a hidden linear drain; this allows the floor to be read as a continuation of the main space, without being interrupted by a center drain.
Photo by Bernardo Grijalva

Il pavimento è, e deve essere, anche il gioco di materie: nella loro successione, deve istituire “sequenze” di materie e così di colore, come di dimensioni e di forme: il pavimento è un “finito” fantastico e preciso, è una progressione o successione. Nei abbiamo creato pattern geometrici usando le cementine esagonali.
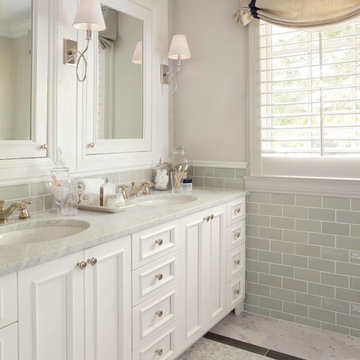
Susie Brenner Photography
Idee per una piccola stanza da bagno padronale chic con ante con riquadro incassato, ante bianche, doccia ad angolo, WC monopezzo, piastrelle verdi, piastrelle in ceramica, pareti verdi, pavimento in marmo, lavabo sottopiano e top in marmo
Idee per una piccola stanza da bagno padronale chic con ante con riquadro incassato, ante bianche, doccia ad angolo, WC monopezzo, piastrelle verdi, piastrelle in ceramica, pareti verdi, pavimento in marmo, lavabo sottopiano e top in marmo

This hall 1/2 Bathroom was very outdated and needed an update. We started by tearing out a wall that separated the sink area from the toilet and shower area. We found by doing this would give the bathroom more breathing space. We installed patterned cement tile on the main floor and on the shower floor is a black hex mosaic tile, with white subway tiles wrapping the walls.

Photo by Bret Gum
Wallpaper by Farrow & Ball
Vintage washstand converted to vanity with drop-in sink
Vintage medicine cabinets
Sconces by Rejuvenation
White small hex tile flooring
White wainscoting with green chair rail
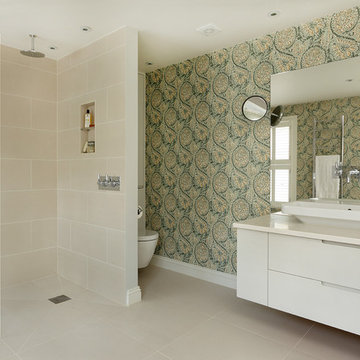
VANITY UNIT: Custom-made vanity unit featuring a Corian top and spray-painted base, Cue & Co of London MIRROR: Cut to size by Cue & Co of London BASIN; Proiezion basin, Catalano BASIN TAPS: Classic contemporary wall mounted three hole basin set with lever handles in chrome, Perrin & Rowe BATH: Bette BATH TAPS: Pair of 3/4 lever deck valves, Perrin & Rowe SHOWERHEAD: Easy clean discus shower rose, Perrin & Rowe SHOWER MIXER: Classic contemporary thermostatic shower mixer with lever handles in chrome, Perrin & Rowe TILES: Ikom Blanco Natural tiles, European Heritage WALLPAPER: Grand Shangri-la Bayberry, available from Tissus d’Helene
Cue & Co of London bathrooms start from £10,000
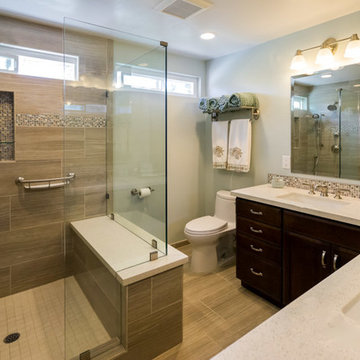
This beautiful bathroom remodel involved demoing the toilet closet to open up the room. A large tub was demoed to allow the walk in shower to be built. The bathroom no longer has a dated look. It shines bright with the beautiful tile liners and glossy tile. The vanity has dark StarMark Cabinets and beautiful countertops. This bathroom shines as a fantastic example of a modern upgrade. John Gerson. Gerson Photo
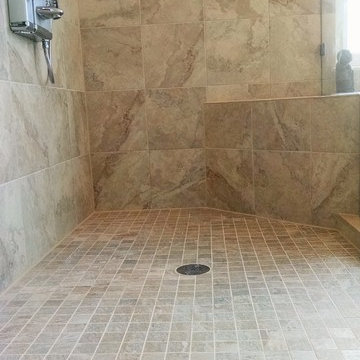
Cory Laws
Immagine di una stanza da bagno padronale bohémian di medie dimensioni con ante in stile shaker, ante in legno bruno, top in granito, vasca da incasso, doccia aperta, piastrelle beige, piastrelle in gres porcellanato, pareti verdi e pavimento in gres porcellanato
Immagine di una stanza da bagno padronale bohémian di medie dimensioni con ante in stile shaker, ante in legno bruno, top in granito, vasca da incasso, doccia aperta, piastrelle beige, piastrelle in gres porcellanato, pareti verdi e pavimento in gres porcellanato
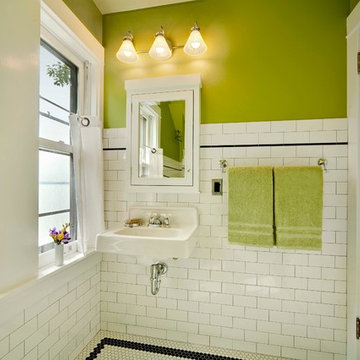
Joe DeMaio Photography
Esempio di una piccola stanza da bagno classica con ante lisce, ante bianche, piastrelle bianche, piastrelle diamantate, pareti verdi, pavimento con piastrelle a mosaico, lavabo sospeso, pavimento multicolore e boiserie
Esempio di una piccola stanza da bagno classica con ante lisce, ante bianche, piastrelle bianche, piastrelle diamantate, pareti verdi, pavimento con piastrelle a mosaico, lavabo sospeso, pavimento multicolore e boiserie

Leave the concrete jungle behind as you step into the serene colors of nature brought together in this couples shower spa. Luxurious Gold fixtures play against deep green picket fence tile and cool marble veining to calm, inspire and refresh your senses at the end of the day.
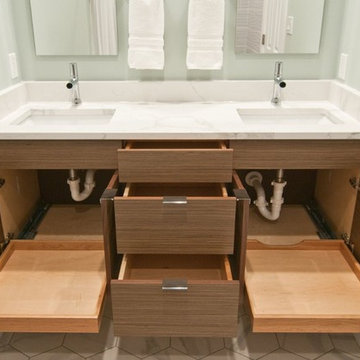
Vanity Detail
Esempio di una stanza da bagno per bambini moderna di medie dimensioni con ante lisce, ante marroni, vasca ad alcova, vasca/doccia, WC a due pezzi, piastrelle bianche, piastrelle in gres porcellanato, pareti verdi, pavimento in gres porcellanato, lavabo sottopiano, top in quarzo composito, pavimento grigio, doccia con tenda e top bianco
Esempio di una stanza da bagno per bambini moderna di medie dimensioni con ante lisce, ante marroni, vasca ad alcova, vasca/doccia, WC a due pezzi, piastrelle bianche, piastrelle in gres porcellanato, pareti verdi, pavimento in gres porcellanato, lavabo sottopiano, top in quarzo composito, pavimento grigio, doccia con tenda e top bianco
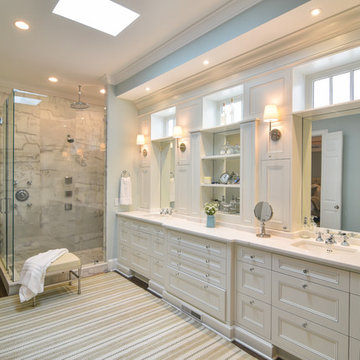
Ispirazione per una stanza da bagno padronale tradizionale con ante con riquadro incassato, ante bianche, doccia ad angolo, piastrelle grigie, pareti verdi, parquet scuro, lavabo sottopiano, pavimento marrone, porta doccia a battente e top bianco
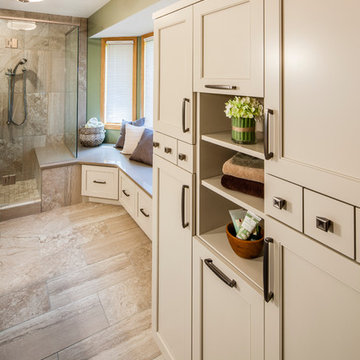
Our clients wanted to increase the size of their shower, omit their whirlpool tub and make better use of the open floor space in their master bathroom. Designer Barbara Bircher, CKD, moved and removed walls to open up the master bath and enlarge the master closet. Pocket doors were used to eliminate door interference with storage accessibility.
Barbara created two separate vanity stations for him and her. Rotating the toilet created a more spacious water closet concept while maintaining privacy. The shower was relocated and enlarged to include a bench, which continues under the window and houses individual hampers drawers. This new design included a linen closet tucked in nicely behind the shower. For those of you who are on the fence about removing a whirlpool tub, Steve and Mindy both agree they do not miss their whirlpool tub in any way!!

Foto di una piccola stanza da bagno padronale country con lavabo a colonna, ante in legno chiaro, vasca freestanding, doccia aperta, piastrelle beige, pareti verdi e pavimento in gres porcellanato
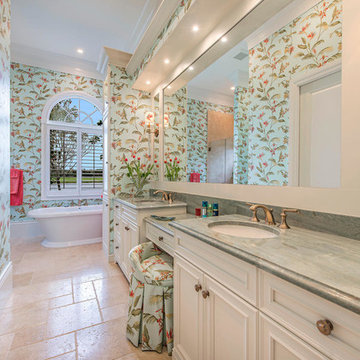
Idee per una stanza da bagno padronale chic con ante con riquadro incassato, ante bianche, vasca freestanding, pareti verdi, lavabo sottopiano e top blu
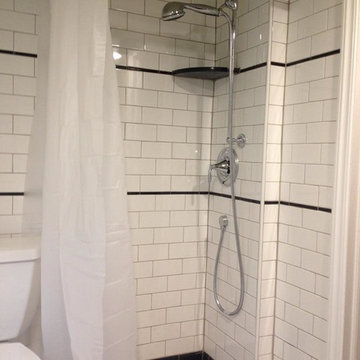
Small third floor ensuite bath
Esempio di una piccola stanza da bagno vittoriana con zona vasca/doccia separata, WC a due pezzi, piastrelle bianche, piastrelle diamantate, pareti verdi, pavimento con piastrelle a mosaico e lavabo sospeso
Esempio di una piccola stanza da bagno vittoriana con zona vasca/doccia separata, WC a due pezzi, piastrelle bianche, piastrelle diamantate, pareti verdi, pavimento con piastrelle a mosaico e lavabo sospeso
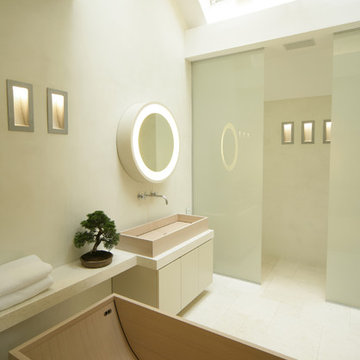
Kröger Gross Fotografie
Immagine di una grande stanza da bagno contemporanea con ante lisce, ante bianche, vasca freestanding, pareti verdi e lavabo a bacinella
Immagine di una grande stanza da bagno contemporanea con ante lisce, ante bianche, vasca freestanding, pareti verdi e lavabo a bacinella
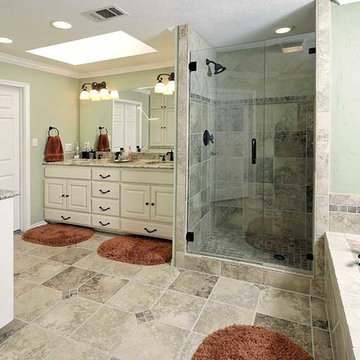
Ray Maines Photography
Foto di una grande stanza da bagno padronale moderna con lavabo sottopiano, ante con bugna sagomata, ante bianche, top in granito, doccia doppia, piastrelle beige, piastrelle in ceramica, pavimento con piastrelle in ceramica, vasca da incasso, pareti verdi, pavimento grigio e porta doccia a battente
Foto di una grande stanza da bagno padronale moderna con lavabo sottopiano, ante con bugna sagomata, ante bianche, top in granito, doccia doppia, piastrelle beige, piastrelle in ceramica, pavimento con piastrelle in ceramica, vasca da incasso, pareti verdi, pavimento grigio e porta doccia a battente
Stanze da Bagno beige con pareti verdi - Foto e idee per arredare
11