Stanze da Bagno arancioni con pavimento nero - Foto e idee per arredare
Filtra anche per:
Budget
Ordina per:Popolari oggi
41 - 60 di 149 foto
1 di 3
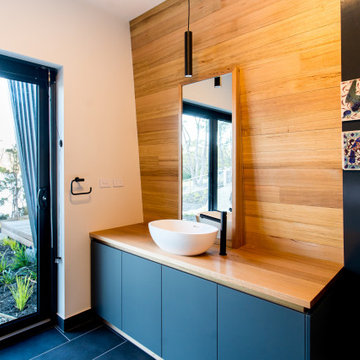
Tasmanian oak bench top and walls.
Laminex AbsoliuteMatte Terril
Esempio di una stanza da bagno design con pavimento in gres porcellanato, top in legno, pavimento nero e mobile bagno incassato
Esempio di una stanza da bagno design con pavimento in gres porcellanato, top in legno, pavimento nero e mobile bagno incassato
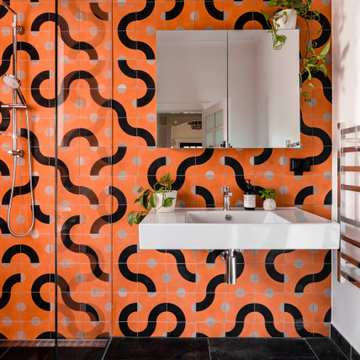
Esempio di una stanza da bagno con doccia contemporanea con doccia aperta, piastrelle nere, piastrelle grigie, piastrelle arancioni, piastrelle in ceramica, pareti bianche, lavabo sospeso e pavimento nero
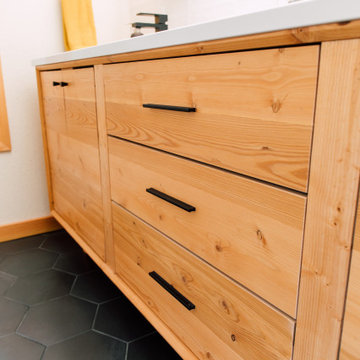
Bathroom renovation included using a closet in the hall to make the room into a bigger space. Since there is a tub in the hall bath, clients opted for a large shower instead.
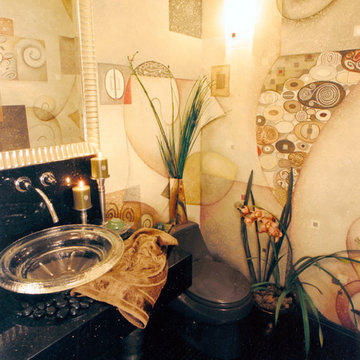
Foto di una stanza da bagno bohémian di medie dimensioni con WC monopezzo, pareti multicolore, pavimento con piastrelle in ceramica, lavabo a bacinella, top in quarzo composito, pavimento nero e top nero
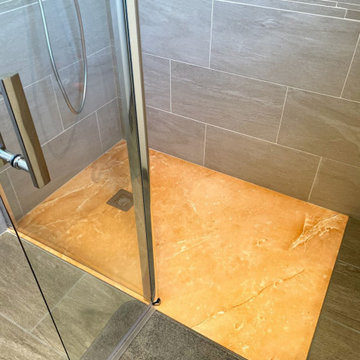
Création totale de cette salle de bain à partir d'une ancienne buanderie: nos clients souhaitaient une salle d'eau pratique, nous avons tout fait pour ajouter une touche esthétique à cette pièce pour qu'elle apporte une véritable plus-value à cette maison individuelle dans les Yvelines.
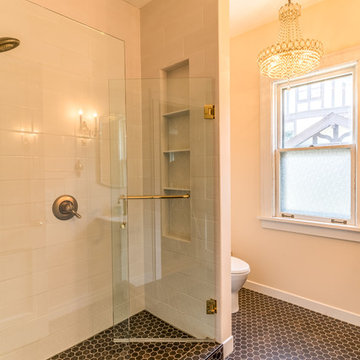
No strangers to remodeling, the new owners of this St. Paul tudor knew they could update this decrepit 1920 duplex into a single-family forever home.
A list of desired amenities was a catalyst for turning a bedroom into a large mudroom, an open kitchen space where their large family can gather, an additional exterior door for direct access to a patio, two home offices, an additional laundry room central to bedrooms, and a large master bathroom. To best understand the complexity of the floor plan changes, see the construction documents.
As for the aesthetic, this was inspired by a deep appreciation for the durability, colors, textures and simplicity of Norwegian design. The home’s light paint colors set a positive tone. An abundance of tile creates character. New lighting reflecting the home’s original design is mixed with simplistic modern lighting. To pay homage to the original character several light fixtures were reused, wallpaper was repurposed at a ceiling, the chimney was exposed, and a new coffered ceiling was created.
Overall, this eclectic design style was carefully thought out to create a cohesive design throughout the home.
Come see this project in person, September 29 – 30th on the 2018 Castle Home Tour.
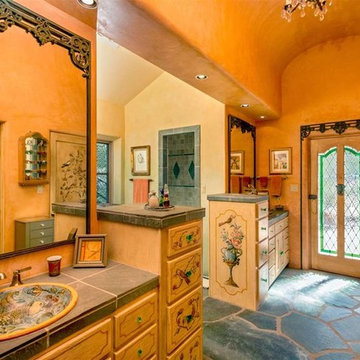
Foto di una stanza da bagno padronale stile americano di medie dimensioni con ante lisce, ante in legno scuro, vasca freestanding, doccia alcova, piastrelle beige, piastrelle in ceramica, pareti beige, pavimento in ardesia, lavabo da incasso, top piastrellato, pavimento nero e porta doccia a battente
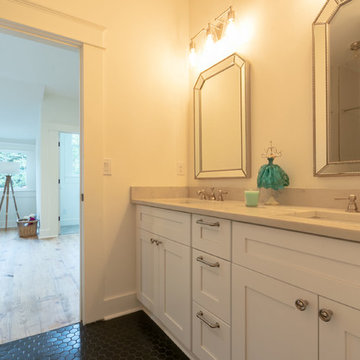
Idee per una stanza da bagno con doccia country di medie dimensioni con ante in stile shaker, ante bianche, piastrelle bianche, piastrelle diamantate, pareti bianche, lavabo sottopiano, pavimento nero, top beige, vasca ad alcova, vasca/doccia e doccia con tenda
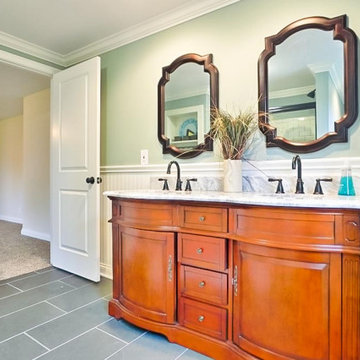
Classic mid-century restoration that included a new gourmet kitchen, updated floor plan. 3 new full baths and many custom features.
Immagine di una stanza da bagno con doccia moderna con consolle stile comò, ante in legno scuro, vasca ad alcova, vasca/doccia, pistrelle in bianco e nero, piastrelle diamantate, pareti blu, pavimento con piastrelle in ceramica, lavabo sottopiano, top in marmo, pavimento nero, porta doccia scorrevole, top multicolore, due lavabi, mobile bagno freestanding e boiserie
Immagine di una stanza da bagno con doccia moderna con consolle stile comò, ante in legno scuro, vasca ad alcova, vasca/doccia, pistrelle in bianco e nero, piastrelle diamantate, pareti blu, pavimento con piastrelle in ceramica, lavabo sottopiano, top in marmo, pavimento nero, porta doccia scorrevole, top multicolore, due lavabi, mobile bagno freestanding e boiserie
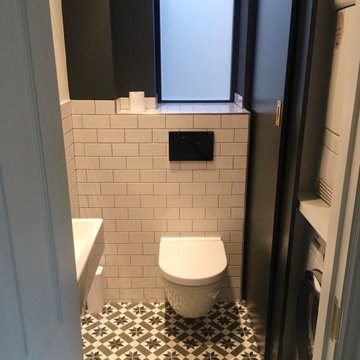
WC painted in Farrow and Ball Railings. Laundry with washing machine and tumble dryer stacked behind bespoke sliding doors.
Idee per una stanza da bagno minimal con piastrelle bianche, piastrelle diamantate, pareti nere, pavimento in gres porcellanato e pavimento nero
Idee per una stanza da bagno minimal con piastrelle bianche, piastrelle diamantate, pareti nere, pavimento in gres porcellanato e pavimento nero
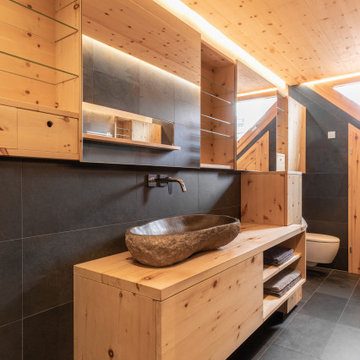
Zwei echte Naturmaterialien - ein Bad! Zierbelkiefer und Schiefer sagen HALLO!
Ein Bad bestehend aus lediglich zwei Materialien, dies wurde hier in einem neuen Raumkonzept konsequent umgesetzt.
Überall wo ihr Auge hinblickt sehn sie diese zwei Materialien. KONSEQUENT!
Es beginnt mit der Tür in das WC in Zierbelkiefer, der Boden in Schiefer, die Decke in Zierbelkiefer mit umlaufender LED-Beleuchtung, die Wände in Kombination Zierbelkiefer und Schiefer, der Waschtisch in Zierbelkiefer mit flächiger Schiebetüre übergehend in ein Korpus in Korpus verschachtelter Handtuchschrank, der Spiegelschrank in Zierbelkiefer. Die Rückseite der Waschtischwand ebenfalls Schiefer und flächiger Wandspiegel mit Zierbelkiefer-Ablage und integrierter Bildhängeschiene.
Ein besonderer EYE-Catcher ist das Naturwaschbecken aus einem echten Flussstein!
Überall tatsächlich pure Natur, so richtig zum Wohlfühlen und entspannen – dafür sorgt auch schon allein der natürliche Geruch der naturbelassenen Zierbelkiefer / Zirbenholz.
Sie öffnen die Badtüre und tauchen in IHRE eigene WOHLFÜHL-OASE ein…
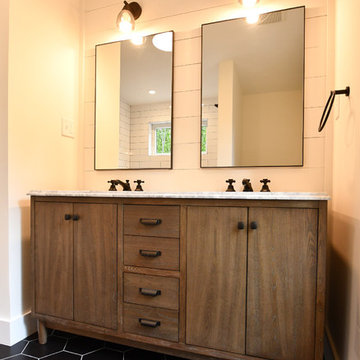
Foto di una stanza da bagno padronale minimalista di medie dimensioni con ante lisce, ante marroni, vasca da incasso, doccia alcova, WC monopezzo, piastrelle bianche, piastrelle diamantate, pareti grigie, pavimento in gres porcellanato, lavabo da incasso, top in marmo, pavimento nero, porta doccia a battente e top bianco
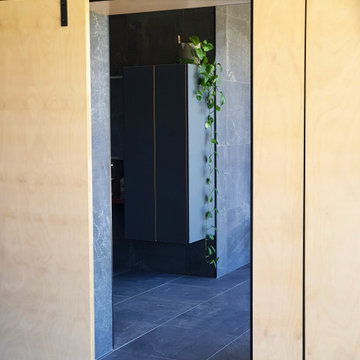
Ispirazione per una grande stanza da bagno padronale contemporanea con vasca freestanding, doccia aperta, WC sospeso, piastrelle nere, piastrelle in ceramica, pareti nere, pavimento con piastrelle in ceramica, pavimento nero, doccia aperta e soffitto in perlinato
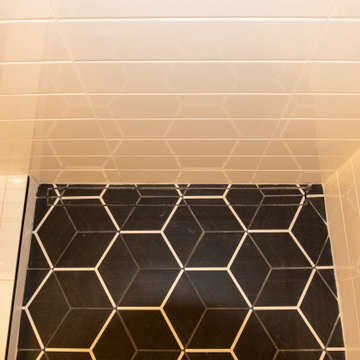
Comfortable Master Bathroom
Idee per una stanza da bagno padronale minimalista di medie dimensioni con ante lisce, ante nere, doccia aperta, WC monopezzo, piastrelle bianche, piastrelle diamantate, pareti bianche, pavimento con piastrelle in ceramica, lavabo sottopiano, top in granito, pavimento nero, porta doccia a battente, top bianco, toilette, due lavabi e mobile bagno sospeso
Idee per una stanza da bagno padronale minimalista di medie dimensioni con ante lisce, ante nere, doccia aperta, WC monopezzo, piastrelle bianche, piastrelle diamantate, pareti bianche, pavimento con piastrelle in ceramica, lavabo sottopiano, top in granito, pavimento nero, porta doccia a battente, top bianco, toilette, due lavabi e mobile bagno sospeso
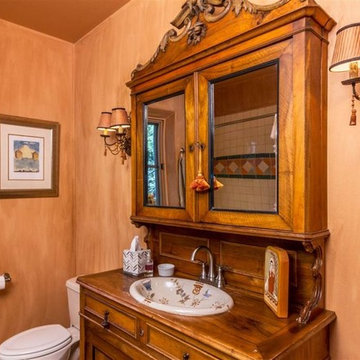
Ispirazione per una stanza da bagno padronale american style di medie dimensioni con ante lisce, ante in legno scuro, vasca freestanding, doccia alcova, piastrelle beige, piastrelle in ceramica, pareti beige, pavimento in ardesia, lavabo da incasso, top piastrellato, pavimento nero e porta doccia a battente
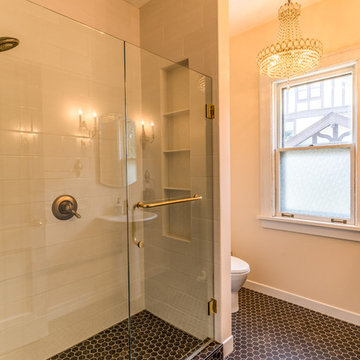
No strangers to remodeling, the new owners of this St. Paul tudor knew they could update this decrepit 1920 duplex into a single-family forever home.
A list of desired amenities was a catalyst for turning a bedroom into a large mudroom, an open kitchen space where their large family can gather, an additional exterior door for direct access to a patio, two home offices, an additional laundry room central to bedrooms, and a large master bathroom. To best understand the complexity of the floor plan changes, see the construction documents.
As for the aesthetic, this was inspired by a deep appreciation for the durability, colors, textures and simplicity of Norwegian design. The home’s light paint colors set a positive tone. An abundance of tile creates character. New lighting reflecting the home’s original design is mixed with simplistic modern lighting. To pay homage to the original character several light fixtures were reused, wallpaper was repurposed at a ceiling, the chimney was exposed, and a new coffered ceiling was created.
Overall, this eclectic design style was carefully thought out to create a cohesive design throughout the home.
Come see this project in person, September 29 – 30th on the 2018 Castle Home Tour.
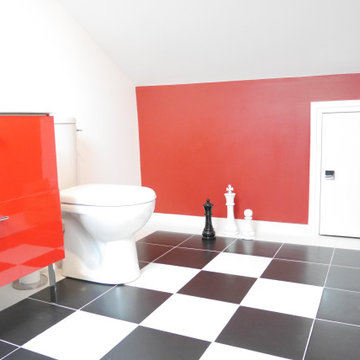
Idee per una stanza da bagno per bambini classica di medie dimensioni con ante lisce, ante rosse, vasca sottopiano, WC monopezzo, pistrelle in bianco e nero, piastrelle in ceramica, pareti bianche, pavimento con piastrelle in ceramica, lavabo rettangolare, pavimento nero, top bianco, un lavabo e mobile bagno freestanding
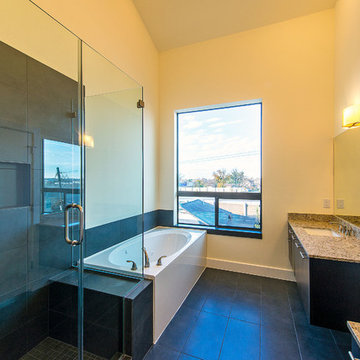
This photo shows the tiled bath with built in cabinets and glass enclosed shower.
Immagine di una stanza da bagno padronale design di medie dimensioni con ante lisce, ante in legno bruno, vasca ad angolo, piastrelle multicolore, piastrelle in gres porcellanato, pareti gialle, pavimento in gres porcellanato, top in granito, doccia ad angolo, lavabo sottopiano, pavimento nero e porta doccia a battente
Immagine di una stanza da bagno padronale design di medie dimensioni con ante lisce, ante in legno bruno, vasca ad angolo, piastrelle multicolore, piastrelle in gres porcellanato, pareti gialle, pavimento in gres porcellanato, top in granito, doccia ad angolo, lavabo sottopiano, pavimento nero e porta doccia a battente
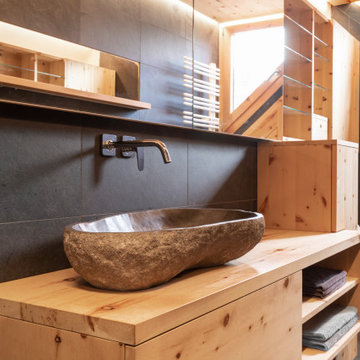
Zwei echte Naturmaterialien = ein Bad! Zirbelkiefer und Schiefer sagen HALLO!
Ein Bad bestehend aus lediglich zwei Materialien, dies wurde hier in einem neuen Raumkonzept konsequent umgesetzt.
Überall wo ihr Auge hinblickt sehen sie diese zwei Materialien. KONSEQUENT!
Es beginnt mit der Tür in das WC in Zirbelkiefer, der Boden in Schiefer, die Decke in Zirbelkiefer mit umlaufender LED-Beleuchtung, die Wände in Kombination Zirbelkiefer und Schiefer, das Fenster und die schräge Nebentüre in Zirbelkiefer, der Waschtisch in Zirbelkiefer mit flächiger Schiebetüre übergehend in ein Korpus in Korpus verschachtelter Handtuchschrank in Zirbelkiefer, der Spiegelschrank in Zirbelkiefer. Die Rückseite der Waschtischwand ebenfalls Schiefer mit flächigem Wandspiegel mit Zirbelkiefer-Ablage und integrierter Bildhängeschiene.
Ein besonderer EYE-Catcher ist das Naturwaschbecken aus einem echten Flussstein!
Überall tatsächlich pure Natur, so richtig zum Wohlfühlen und entspannen – dafür sorgt auch schon allein der natürliche Geruch der naturbelassenen Zirbelkiefer / Zirbenholz.
Sie öffnen die Badezimmertüre und tauchen in IHRE eigene WOHLFÜHL-OASE ein…
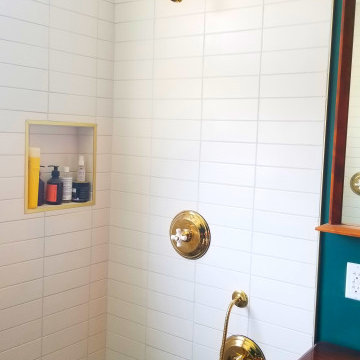
This project was done in historical house from the 1920's and we tried to keep the mid central style with vintage vanity, single sink faucet that coming out from the wall, the same for the rain fall shower head valves. the shower was wide enough to have two showers, one on each side with two shampoo niches. we had enough space to add free standing tub with vintage style faucet and sprayer.
Stanze da Bagno arancioni con pavimento nero - Foto e idee per arredare
3