Stanze da Bagno arancioni con pavimento nero - Foto e idee per arredare
Filtra anche per:
Budget
Ordina per:Popolari oggi
21 - 40 di 149 foto
1 di 3
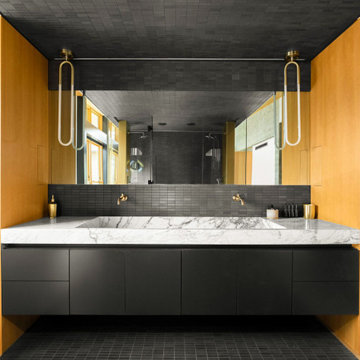
Ispirazione per una stanza da bagno padronale contemporanea con ante lisce, ante nere, doccia a filo pavimento, piastrelle nere, pavimento con piastrelle a mosaico, lavabo rettangolare, top in marmo, pavimento nero, porta doccia a battente, top multicolore, due lavabi e mobile bagno sospeso
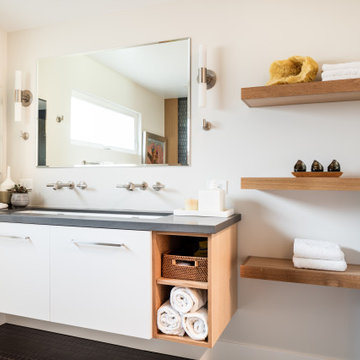
Esempio di una stanza da bagno contemporanea di medie dimensioni con ante lisce, ante bianche, pareti bianche, pavimento con piastrelle a mosaico, lavabo sottopiano, pavimento nero, top grigio e mobile bagno sospeso
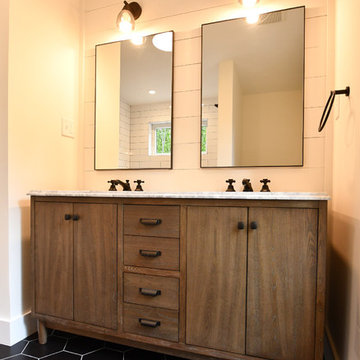
Foto di una stanza da bagno padronale minimalista di medie dimensioni con ante lisce, ante marroni, vasca da incasso, doccia alcova, WC monopezzo, piastrelle bianche, piastrelle diamantate, pareti grigie, pavimento in gres porcellanato, lavabo da incasso, top in marmo, pavimento nero, porta doccia a battente e top bianco
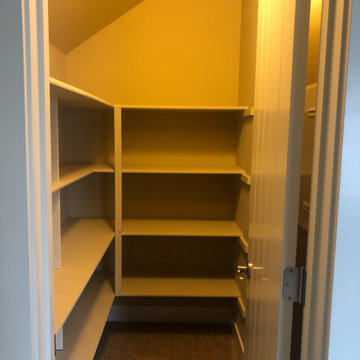
Before: closet that became a 1/2 bath.
After: Bathroom off of the family/ media room created out of a closet. Fun black and white design with shiplap wall,
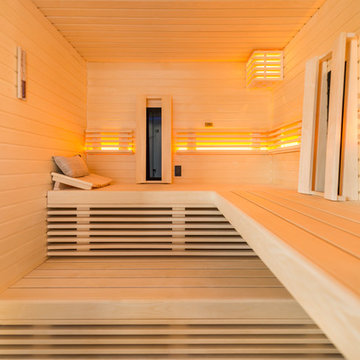
Fotograf: René Jungnickel
Idee per una grande stanza da bagno con doccia design con ante lisce, ante in legno bruno, vasca freestanding, doccia a filo pavimento, pareti bianche, top in superficie solida, pavimento nero e top bianco
Idee per una grande stanza da bagno con doccia design con ante lisce, ante in legno bruno, vasca freestanding, doccia a filo pavimento, pareti bianche, top in superficie solida, pavimento nero e top bianco
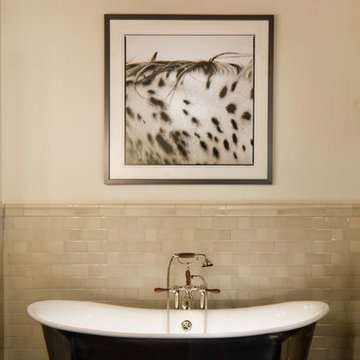
Foto di una stanza da bagno stile rurale con vasca freestanding e pavimento nero
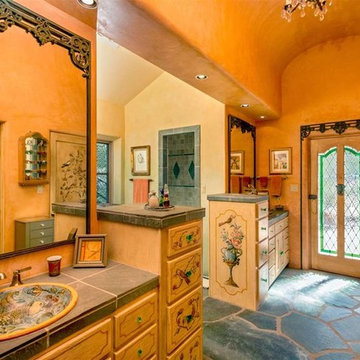
Foto di una stanza da bagno padronale stile americano di medie dimensioni con ante lisce, ante in legno scuro, vasca freestanding, doccia alcova, piastrelle beige, piastrelle in ceramica, pareti beige, pavimento in ardesia, lavabo da incasso, top piastrellato, pavimento nero e porta doccia a battente
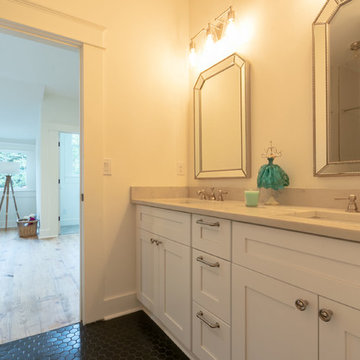
Idee per una stanza da bagno con doccia country di medie dimensioni con ante in stile shaker, ante bianche, piastrelle bianche, piastrelle diamantate, pareti bianche, lavabo sottopiano, pavimento nero, top beige, vasca ad alcova, vasca/doccia e doccia con tenda

Esempio di una stanza da bagno minimal con nessun'anta, piastrelle gialle, pareti bianche, lavabo sottopiano, pavimento nero, top bianco, un lavabo e mobile bagno freestanding
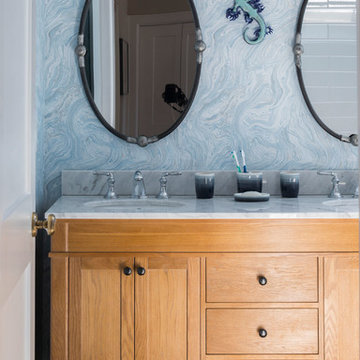
Esempio di una stanza da bagno stile marino con ante in legno scuro, pareti blu, pavimento con piastrelle a mosaico, lavabo sottopiano, pavimento nero, top bianco e ante in stile shaker

No strangers to remodeling, the new owners of this St. Paul tudor knew they could update this decrepit 1920 duplex into a single-family forever home.
A list of desired amenities was a catalyst for turning a bedroom into a large mudroom, an open kitchen space where their large family can gather, an additional exterior door for direct access to a patio, two home offices, an additional laundry room central to bedrooms, and a large master bathroom. To best understand the complexity of the floor plan changes, see the construction documents.
As for the aesthetic, this was inspired by a deep appreciation for the durability, colors, textures and simplicity of Norwegian design. The home’s light paint colors set a positive tone. An abundance of tile creates character. New lighting reflecting the home’s original design is mixed with simplistic modern lighting. To pay homage to the original character several light fixtures were reused, wallpaper was repurposed at a ceiling, the chimney was exposed, and a new coffered ceiling was created.
Overall, this eclectic design style was carefully thought out to create a cohesive design throughout the home.
Come see this project in person, September 29 – 30th on the 2018 Castle Home Tour.
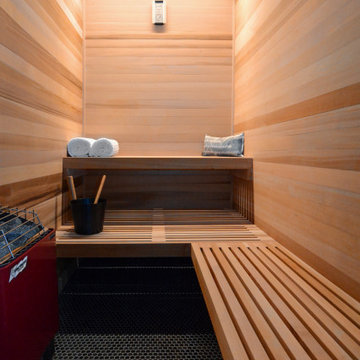
Part of this home's fantastic lower level, a private bath and sauna for guests.
Ispirazione per una grande sauna design con pareti marroni, pavimento con piastrelle in ceramica, pavimento nero, porta doccia a battente, panca da doccia, soffitto in legno e pareti in legno
Ispirazione per una grande sauna design con pareti marroni, pavimento con piastrelle in ceramica, pavimento nero, porta doccia a battente, panca da doccia, soffitto in legno e pareti in legno
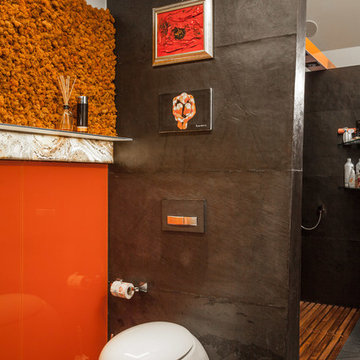
На некоторых стенах применена облицовка из крашего стекла.
Архитектор: Гайк Асатрян
Idee per una stanza da bagno con doccia industriale di medie dimensioni con WC sospeso, piastrelle arancioni, piastrelle di vetro, pareti nere, pavimento in gres porcellanato, pavimento nero, doccia aperta, ante lisce e doccia aperta
Idee per una stanza da bagno con doccia industriale di medie dimensioni con WC sospeso, piastrelle arancioni, piastrelle di vetro, pareti nere, pavimento in gres porcellanato, pavimento nero, doccia aperta, ante lisce e doccia aperta
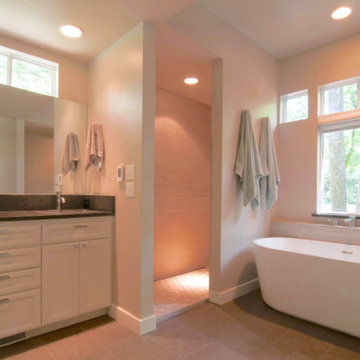
Remodeled master bathroom consisting of travertine tiles, heated stone floors, freestanding tub, and leathered granite countertops.
Immagine di una grande stanza da bagno padronale minimalista con vasca freestanding, doccia a filo pavimento, piastrelle beige, piastrelle in travertino, top in granito, doccia aperta, mobile bagno incassato, pavimento nero, top nero, pavimento in pietra calcarea, ante in stile shaker, ante bianche e due lavabi
Immagine di una grande stanza da bagno padronale minimalista con vasca freestanding, doccia a filo pavimento, piastrelle beige, piastrelle in travertino, top in granito, doccia aperta, mobile bagno incassato, pavimento nero, top nero, pavimento in pietra calcarea, ante in stile shaker, ante bianche e due lavabi

Custom Surface Solutions (www.css-tile.com) - Owner Craig Thompson (512) 430-1215. This project shows a complete Master Bathroom remodel with before, during and after pictures. Master Bathroom features a Japanese soaker tub, enlarged shower with 4 1/2" x 12" white subway tile on walls, niche and celling., dark gray 2" x 2" shower floor tile with Schluter tiled drain, floor to ceiling shower glass, and quartz waterfall knee wall cap with integrated seat and curb cap. Floor has dark gray 12" x 24" tile on Schluter heated floor and same tile on tub wall surround with wall niche. Shower, tub and vanity plumbing fixtures and accessories are Delta Champagne Bronze. Vanity is custom built with quartz countertop and backsplash, undermount oval sinks, wall mounted faucets, wood framed mirrors and open wall medicine cabinet.
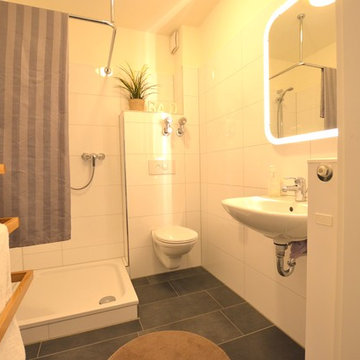
Esempio di una piccola stanza da bagno con doccia contemporanea con doccia ad angolo, WC a due pezzi, piastrelle bianche, piastrelle in ceramica, pavimento in cementine, lavabo sospeso, pavimento nero e doccia con tenda
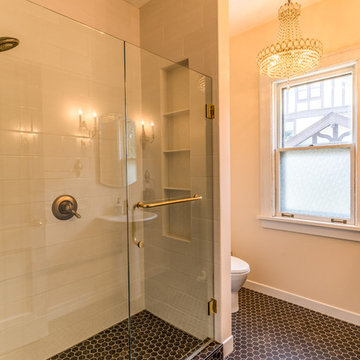
No strangers to remodeling, the new owners of this St. Paul tudor knew they could update this decrepit 1920 duplex into a single-family forever home.
A list of desired amenities was a catalyst for turning a bedroom into a large mudroom, an open kitchen space where their large family can gather, an additional exterior door for direct access to a patio, two home offices, an additional laundry room central to bedrooms, and a large master bathroom. To best understand the complexity of the floor plan changes, see the construction documents.
As for the aesthetic, this was inspired by a deep appreciation for the durability, colors, textures and simplicity of Norwegian design. The home’s light paint colors set a positive tone. An abundance of tile creates character. New lighting reflecting the home’s original design is mixed with simplistic modern lighting. To pay homage to the original character several light fixtures were reused, wallpaper was repurposed at a ceiling, the chimney was exposed, and a new coffered ceiling was created.
Overall, this eclectic design style was carefully thought out to create a cohesive design throughout the home.
Come see this project in person, September 29 – 30th on the 2018 Castle Home Tour.
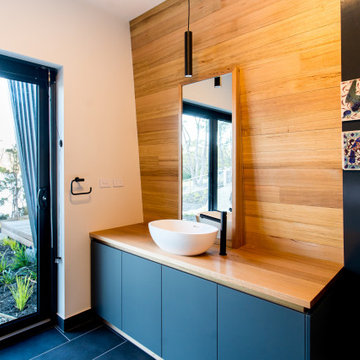
Tasmanian oak bench top and walls.
Laminex AbsoliuteMatte Terril
Esempio di una stanza da bagno design con pavimento in gres porcellanato, top in legno, pavimento nero e mobile bagno incassato
Esempio di una stanza da bagno design con pavimento in gres porcellanato, top in legno, pavimento nero e mobile bagno incassato
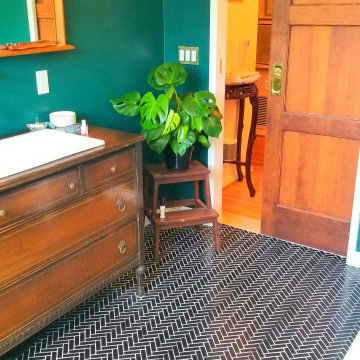
This project was done in historical house from the 1920's and we tried to keep the mid central style with vintage vanity, single sink faucet that coming out from the wall, the same for the rain fall shower head valves. the shower was wide enough to have two showers, one on each side with two shampoo niches. we had enough space to add free standing tub with vintage style faucet and sprayer.
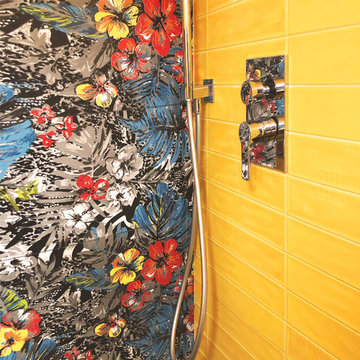
Nel bagno cieco la luce è portata dal rivestimento, lucido e giallo. Il colore comanda in tutti gli spazi di questa casa creando dei veri e propri quadri a tutta parete come nel fondo della doccia.
Stanze da Bagno arancioni con pavimento nero - Foto e idee per arredare
2