Stanze da Bagno arancioni con lavabo sottopiano - Foto e idee per arredare
Filtra anche per:
Budget
Ordina per:Popolari oggi
141 - 160 di 2.894 foto
1 di 3
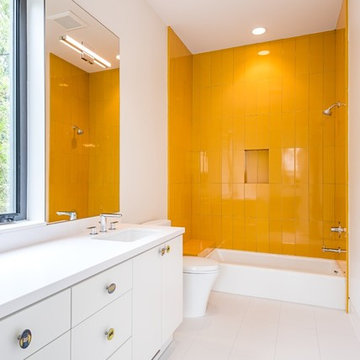
Immagine di una stanza da bagno con doccia contemporanea di medie dimensioni con ante lisce, ante bianche, vasca ad alcova, vasca/doccia, WC monopezzo, piastrelle gialle, piastrelle di vetro, pareti bianche, pavimento in gres porcellanato, lavabo sottopiano e top in superficie solida
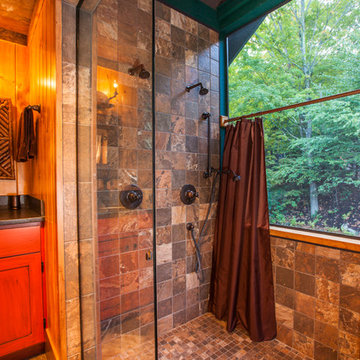
Nancie Battaglia
Esempio di una stanza da bagno padronale stile rurale di medie dimensioni con lavabo sottopiano, ante lisce, ante in legno scuro, doccia aperta, piastrelle bianche, piastrelle in pietra, pareti marroni, pavimento in ardesia e pavimento marrone
Esempio di una stanza da bagno padronale stile rurale di medie dimensioni con lavabo sottopiano, ante lisce, ante in legno scuro, doccia aperta, piastrelle bianche, piastrelle in pietra, pareti marroni, pavimento in ardesia e pavimento marrone
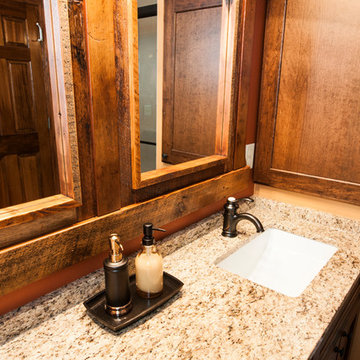
This Northwoods inspired bathroom provides a cozy oasis, as part of the master suite. Rich wood tones and oil rubbed bronze elements wrap you in warmth, while granite countertops and crisp white sinks maintain the sophisticated style. Custom, rustic wood framed mirrors create a unique focal point.
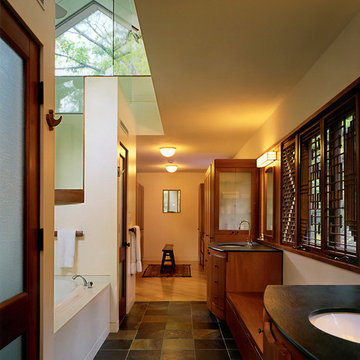
Nick Wheeler
Foto di una stretta e lunga stanza da bagno design con lavabo sottopiano, ante in legno scuro, doccia alcova, piastrelle nere e ante lisce
Foto di una stretta e lunga stanza da bagno design con lavabo sottopiano, ante in legno scuro, doccia alcova, piastrelle nere e ante lisce
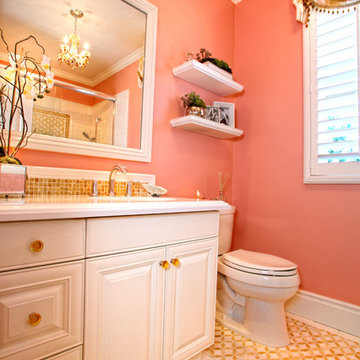
Yellow and White Bathroom
Idee per una stanza da bagno per bambini tradizionale di medie dimensioni con lavabo sottopiano, ante con bugna sagomata, ante bianche, top in onice, vasca da incasso, vasca/doccia, WC a due pezzi, piastrelle bianche, piastrelle a mosaico, pareti gialle e pavimento in marmo
Idee per una stanza da bagno per bambini tradizionale di medie dimensioni con lavabo sottopiano, ante con bugna sagomata, ante bianche, top in onice, vasca da incasso, vasca/doccia, WC a due pezzi, piastrelle bianche, piastrelle a mosaico, pareti gialle e pavimento in marmo
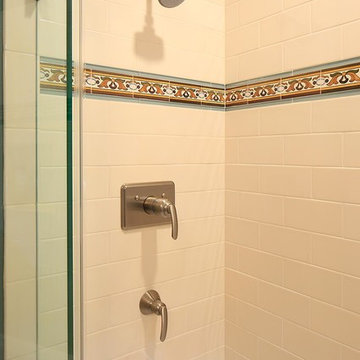
Francis Combes
Ispirazione per una piccola stanza da bagno padronale mediterranea con lavabo sottopiano, consolle stile comò, ante in legno scuro, top in superficie solida, vasca ad alcova, vasca/doccia, WC a due pezzi, piastrelle beige, piastrelle in ceramica, pareti verdi e pavimento con piastrelle in ceramica
Ispirazione per una piccola stanza da bagno padronale mediterranea con lavabo sottopiano, consolle stile comò, ante in legno scuro, top in superficie solida, vasca ad alcova, vasca/doccia, WC a due pezzi, piastrelle beige, piastrelle in ceramica, pareti verdi e pavimento con piastrelle in ceramica
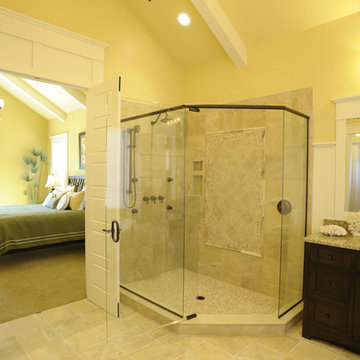
Immagine di una stanza da bagno padronale classica con ante in stile shaker, ante in legno bruno, vasca freestanding, doccia aperta, pareti gialle, lavabo sottopiano, doccia aperta, due lavabi, mobile bagno incassato, travi a vista e top multicolore
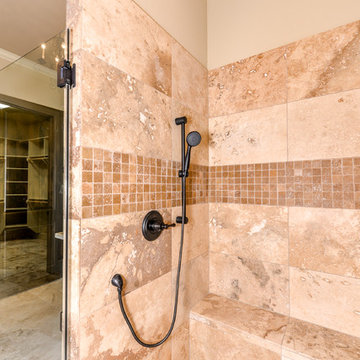
Beautiful Master Bathroom | Walk-in Shower with Bench | Travertine Tile and Flooring
Ispirazione per una stanza da bagno padronale stile rurale di medie dimensioni con ante con bugna sagomata, ante in legno bruno, vasca con piedi a zampa di leone, doccia alcova, WC a due pezzi, piastrelle beige, piastrelle in travertino, pareti beige, pavimento in travertino, lavabo sottopiano, top in granito e pavimento beige
Ispirazione per una stanza da bagno padronale stile rurale di medie dimensioni con ante con bugna sagomata, ante in legno bruno, vasca con piedi a zampa di leone, doccia alcova, WC a due pezzi, piastrelle beige, piastrelle in travertino, pareti beige, pavimento in travertino, lavabo sottopiano, top in granito e pavimento beige
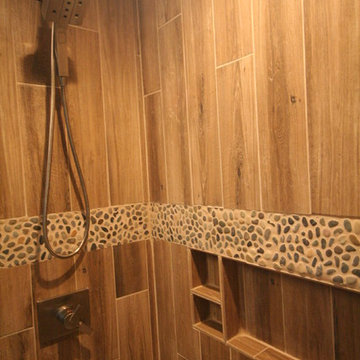
Ispirazione per una stanza da bagno per bambini rustica di medie dimensioni con ante lisce, ante grigie, doccia alcova, WC a due pezzi, piastrelle marroni, piastrelle di ciottoli, pareti blu, pavimento con piastrelle in ceramica, lavabo sottopiano e top in quarzo composito
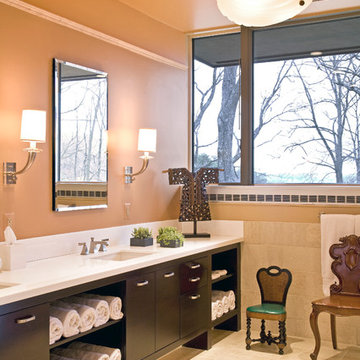
www.ritastclair.com
Foto di una stanza da bagno tradizionale con lavabo sottopiano, ante lisce, ante in legno bruno e piastrelle beige
Foto di una stanza da bagno tradizionale con lavabo sottopiano, ante lisce, ante in legno bruno e piastrelle beige

This crisp and clean bathroom renovation boost bright white herringbone wall tile with a delicate matte black accent along the chair rail. the floors plan a leading roll with their unique pattern and the vanity adds warmth with its rich blue green color tone and is full of unique storage.

Photography: Dustin Peck http://www.dustinpeckphoto.com/ http://www.houzz.com/pro/dpphoto/dustinpeckphotographyinc
Designer: Susan Tollefsen http://www.susantinteriors.com/ http://www.houzz.com/pro/susu5/susan-tollefsen-interiors
June/July 2016

Photos by Shawn Lortie Photography
Esempio di una stanza da bagno padronale minimal di medie dimensioni con doccia a filo pavimento, piastrelle grigie, piastrelle in gres porcellanato, pareti grigie, pavimento in gres porcellanato, top in superficie solida, pavimento grigio, doccia aperta, ante in legno scuro e lavabo sottopiano
Esempio di una stanza da bagno padronale minimal di medie dimensioni con doccia a filo pavimento, piastrelle grigie, piastrelle in gres porcellanato, pareti grigie, pavimento in gres porcellanato, top in superficie solida, pavimento grigio, doccia aperta, ante in legno scuro e lavabo sottopiano

Idee per una piccola stanza da bagno classica con ante lisce, ante grigie, WC a due pezzi, pareti grigie, pavimento in travertino, lavabo sottopiano, top in marmo, pavimento beige e top multicolore

Photo by Ryan Bent
Foto di una stanza da bagno padronale stile marinaro di medie dimensioni con ante in legno scuro, piastrelle bianche, piastrelle in ceramica, pavimento in gres porcellanato, lavabo sottopiano, pavimento grigio, pareti grigie, top bianco e ante in stile shaker
Foto di una stanza da bagno padronale stile marinaro di medie dimensioni con ante in legno scuro, piastrelle bianche, piastrelle in ceramica, pavimento in gres porcellanato, lavabo sottopiano, pavimento grigio, pareti grigie, top bianco e ante in stile shaker

This project is a whole home remodel that is being completed in 2 phases. The first phase included this bathroom remodel. The whole home will maintain the Mid Century styling. The cabinets are stained in Alder Wood. The countertop is Ceasarstone in Pure White. The shower features Kohler Purist Fixtures in Vibrant Modern Brushed Gold finish. The flooring is Large Hexagon Tile from Dal Tile. The decorative tile is Wayfair “Illica” ceramic. The lighting is Mid-Century pendent lights. The vanity is custom made with traditional mid-century tapered legs. The next phase of the project will be added once it is completed.
Read the article here: https://www.houzz.com/ideabooks/82478496

The Kipling house is a new addition to the Montrose neighborhood. Designed for a family of five, it allows for generous open family zones oriented to large glass walls facing the street and courtyard pool. The courtyard also creates a buffer between the master suite and the children's play and bedroom zones. The master suite echoes the first floor connection to the exterior, with large glass walls facing balconies to the courtyard and street. Fixed wood screens provide privacy on the first floor while a large sliding second floor panel allows the street balcony to exchange privacy control with the study. Material changes on the exterior articulate the zones of the house and negotiate structural loads.

Master bathroom featuring freestanding tub, white oak vanity and linen cabinet, large format porcelain tile with a concrete look. Brass fixtures and bronze hardware.

Showcasing our muted pink glass tile this eclectic bathroom is soaked in style.
DESIGN
Project M plus, Oh Joy
PHOTOS
Bethany Nauert
LOCATION
Los Angeles, CA
Tile Shown: 4x12 in Rosy Finch Gloss; 4x4 & 4x12 in Carolina Wren Gloss

Idee per una stanza da bagno padronale contemporanea con ante marroni, piastrelle marroni, pareti multicolore, lavabo sottopiano, pavimento marrone, top marrone, due lavabi e ante lisce
Stanze da Bagno arancioni con lavabo sottopiano - Foto e idee per arredare
8