Stanze da Bagno arancioni con lavabo sottopiano - Foto e idee per arredare
Filtra anche per:
Budget
Ordina per:Popolari oggi
201 - 220 di 2.890 foto
1 di 3
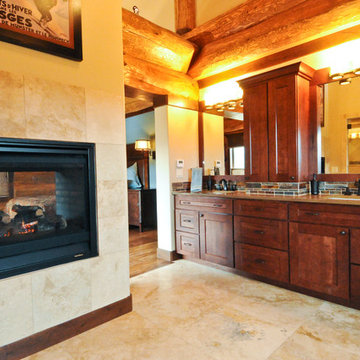
Large diameter Western Red Cedar logs from Pioneer Log Homes of B.C. built by Brian L. Wray in the Colorado Rockies. 4500 square feet of living space with 4 bedrooms, 3.5 baths and large common areas, decks, and outdoor living space make it perfect to enjoy the outdoors then get cozy next to the fireplace and the warmth of the logs.

This Columbia, Missouri home’s master bathroom was a full gut remodel. Dimensions In Wood’s expert team handled everything including plumbing, electrical, tile work, cabinets, and more!
Electric, Heated Tile Floor
Starting at the bottom, this beautiful bathroom sports electrical radiant, in-floor heating beneath the wood styled non-slip tile. With the style of a hardwood and none of the drawbacks, this tile will always be warm, look beautiful, and be completely waterproof. The tile was also carried up onto the walls of the walk in shower.
Full Tile Low Profile Shower with all the comforts
A low profile Cloud Onyx shower base is very low maintenance and incredibly durable compared to plastic inserts. Running the full length of the wall is an Onyx shelf shower niche for shampoo bottles, soap and more. Inside a new shower system was installed including a shower head, hand sprayer, water controls, an in-shower safety grab bar for accessibility and a fold-down wooden bench seat.
Make-Up Cabinet
On your left upon entering this renovated bathroom a Make-Up Cabinet with seating makes getting ready easy. A full height mirror has light fixtures installed seamlessly for the best lighting possible. Finally, outlets were installed in the cabinets to hide away small appliances.
Every Master Bath needs a Dual Sink Vanity
The dual sink Onyx countertop vanity leaves plenty of space for two to get ready. The durable smooth finish is very easy to clean and will stand up to daily use without complaint. Two new faucets in black match the black hardware adorning Bridgewood factory cabinets.
Robern medicine cabinets were installed in both walls, providing additional mirrors and storage.
Contact Us Today to discuss Translating Your Master Bathroom Vision into a Reality.

This 80's style Mediterranean Revival house was modernized to fit the needs of a bustling family. The home was updated from a choppy and enclosed layout to an open concept, creating connectivity for the whole family. A combination of modern styles and cozy elements makes the space feel open and inviting.
Photos By: Paul Vu
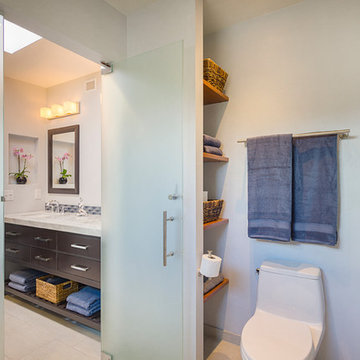
Built in shelving next to the toilet provides space for towels and other bath accessories.
Foto di una piccola stanza da bagno contemporanea con consolle stile comò, ante in legno bruno, zona vasca/doccia separata, WC monopezzo, piastrelle grigie, piastrelle in gres porcellanato, pareti grigie, pavimento in gres porcellanato, lavabo sottopiano, top in marmo e pavimento beige
Foto di una piccola stanza da bagno contemporanea con consolle stile comò, ante in legno bruno, zona vasca/doccia separata, WC monopezzo, piastrelle grigie, piastrelle in gres porcellanato, pareti grigie, pavimento in gres porcellanato, lavabo sottopiano, top in marmo e pavimento beige
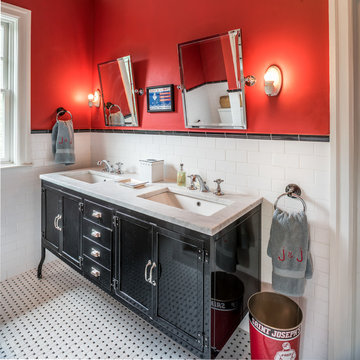
Angle Eye Photography
Esempio di una stanza da bagno per bambini bohémian con ante nere, pistrelle in bianco e nero, piastrelle bianche, piastrelle diamantate, pareti rosse, lavabo sottopiano, top in marmo e ante in stile shaker
Esempio di una stanza da bagno per bambini bohémian con ante nere, pistrelle in bianco e nero, piastrelle bianche, piastrelle diamantate, pareti rosse, lavabo sottopiano, top in marmo e ante in stile shaker

Architect: Bree Medley Design
General Contractor: Allen Construction
Photographer: Jim Bartsch Photography
Foto di una stanza da bagno design con ante in legno bruno, piastrelle beige, piastrelle in pietra, lavabo sottopiano, top in granito, vasca giapponese e ante lisce
Foto di una stanza da bagno design con ante in legno bruno, piastrelle beige, piastrelle in pietra, lavabo sottopiano, top in granito, vasca giapponese e ante lisce
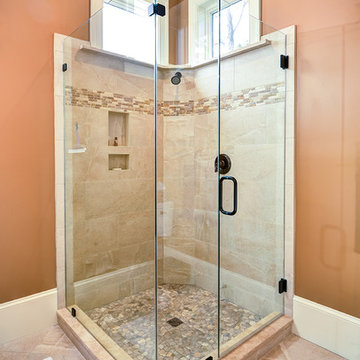
William Quarles
Esempio di una grande stanza da bagno chic con ante grigie, doccia ad angolo, piastrelle multicolore, pareti arancioni, lavabo sottopiano, pavimento beige, porta doccia a battente, top bianco, un lavabo e mobile bagno incassato
Esempio di una grande stanza da bagno chic con ante grigie, doccia ad angolo, piastrelle multicolore, pareti arancioni, lavabo sottopiano, pavimento beige, porta doccia a battente, top bianco, un lavabo e mobile bagno incassato
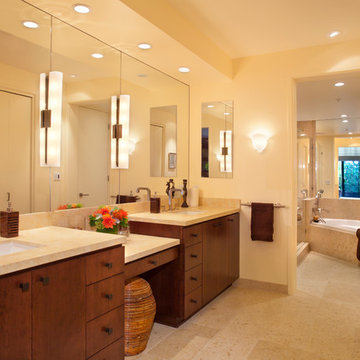
Dennis Anderson
Foto di una stanza da bagno padronale contemporanea di medie dimensioni con ante lisce, ante in legno bruno, lavabo sottopiano, top in marmo, vasca da incasso, pavimento in travertino e porta doccia a battente
Foto di una stanza da bagno padronale contemporanea di medie dimensioni con ante lisce, ante in legno bruno, lavabo sottopiano, top in marmo, vasca da incasso, pavimento in travertino e porta doccia a battente

Foto di una stanza da bagno padronale chic con ante in legno scuro, vasca con piedi a zampa di leone, pareti marroni, pavimento in marmo, lavabo sottopiano, pavimento bianco, top bianco e ante con riquadro incassato

Санузел
Immagine di una piccola stanza da bagno design con ante lisce, ante blu, vasca ad alcova, vasca/doccia, WC sospeso, piastrelle bianche, pareti gialle, lavabo sottopiano, pavimento multicolore, doccia aperta, top bianco, lavanderia, un lavabo e mobile bagno sospeso
Immagine di una piccola stanza da bagno design con ante lisce, ante blu, vasca ad alcova, vasca/doccia, WC sospeso, piastrelle bianche, pareti gialle, lavabo sottopiano, pavimento multicolore, doccia aperta, top bianco, lavanderia, un lavabo e mobile bagno sospeso
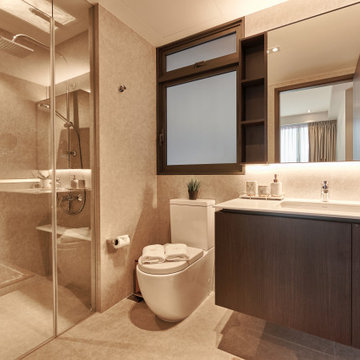
Idee per una stanza da bagno con doccia design di medie dimensioni con ante lisce, ante in legno bruno, doccia alcova, WC monopezzo, piastrelle beige, piastrelle in gres porcellanato, pareti beige, pavimento in gres porcellanato, lavabo sottopiano, pavimento beige, porta doccia a battente, top bianco, un lavabo e mobile bagno sospeso

Sophisticated and fun were the themes in this design. This bathroom is used by three young children. The parents wanted a bathroom whose decor would be fun for the children, but "not a kiddy bathroom". This family travels to the beach quite often, so they wanted a beach resort (emphasis on resort) influence in the design. Storage of toiletries & medications, as well as a place to hang a multitude of towels, were the primary goals. Besides meeting the storage goals, the bathroom needed to be brightened and needed better lighting. Ocean-inspired blue & white wallpaper was paired with bright orange, Moroccan-inspired floor & accent tiles from Fireclay Tile to give the "resort" look the clients were looking for. Light fixtures with industrial style accents add additional interest, while a seagrass mirror adds texture & warmth.
Photos: Christy Kosnic

Luke White Photography
Ispirazione per una stanza da bagno padronale contemporanea di medie dimensioni con vasca freestanding, pareti blu, pavimento in gres porcellanato, top in marmo, top bianco, ante in legno scuro, lavabo sottopiano, pavimento beige e ante lisce
Ispirazione per una stanza da bagno padronale contemporanea di medie dimensioni con vasca freestanding, pareti blu, pavimento in gres porcellanato, top in marmo, top bianco, ante in legno scuro, lavabo sottopiano, pavimento beige e ante lisce
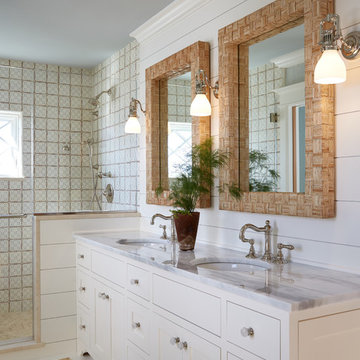
Idee per una stanza da bagno padronale stile marino con ante bianche, piastrelle multicolore, pareti bianche, lavabo sottopiano, top in marmo, top bianco e ante in stile shaker
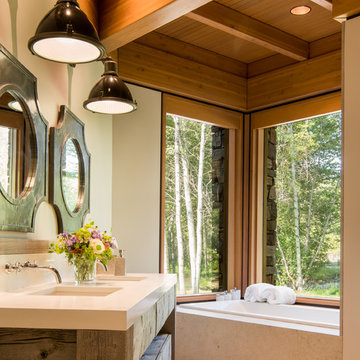
Josh Wells Sun Valley Photo
Esempio di una stanza da bagno padronale stile rurale di medie dimensioni con ante in legno scuro, vasca da incasso, pareti beige, lavabo sottopiano, top in quarzo composito, pavimento beige e ante lisce
Esempio di una stanza da bagno padronale stile rurale di medie dimensioni con ante in legno scuro, vasca da incasso, pareti beige, lavabo sottopiano, top in quarzo composito, pavimento beige e ante lisce
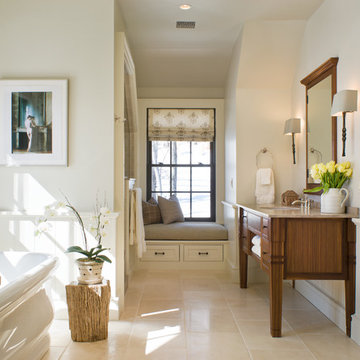
Ispirazione per una stanza da bagno classica con lavabo sottopiano, ante in legno scuro, vasca freestanding, doccia alcova, pareti beige, pavimento beige e ante a filo
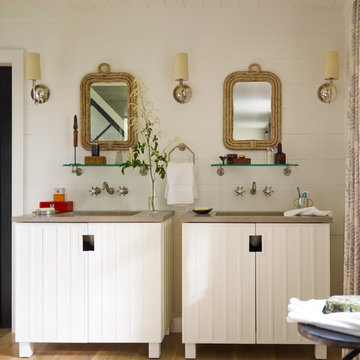
Eric Piasecki
Idee per una stanza da bagno stile marino con lavabo sottopiano, ante bianche, top marrone e ante lisce
Idee per una stanza da bagno stile marino con lavabo sottopiano, ante bianche, top marrone e ante lisce
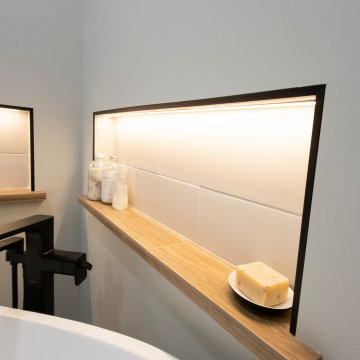
A freestanding tub accentuated with two shallow niche's with "wood like" tile shelves
Ispirazione per una stanza da bagno padronale country di medie dimensioni con ante lisce, ante in legno scuro, vasca freestanding, doccia a filo pavimento, piastrelle bianche, piastrelle in gres porcellanato, pareti bianche, pavimento in gres porcellanato, lavabo sottopiano, top in quarzo composito, pavimento nero, porta doccia a battente, top bianco, nicchia, due lavabi e mobile bagno incassato
Ispirazione per una stanza da bagno padronale country di medie dimensioni con ante lisce, ante in legno scuro, vasca freestanding, doccia a filo pavimento, piastrelle bianche, piastrelle in gres porcellanato, pareti bianche, pavimento in gres porcellanato, lavabo sottopiano, top in quarzo composito, pavimento nero, porta doccia a battente, top bianco, nicchia, due lavabi e mobile bagno incassato

After photo of redesigned Chicago master bathroom
Foto di una grande stanza da bagno padronale minimal con ante in legno chiaro, doccia aperta, piastrelle bianche, piastrelle in ceramica, lavabo sottopiano, top in quarzite, doccia aperta, top bianco, WC monopezzo, pareti beige, pavimento con piastrelle in ceramica e pavimento grigio
Foto di una grande stanza da bagno padronale minimal con ante in legno chiaro, doccia aperta, piastrelle bianche, piastrelle in ceramica, lavabo sottopiano, top in quarzite, doccia aperta, top bianco, WC monopezzo, pareti beige, pavimento con piastrelle in ceramica e pavimento grigio
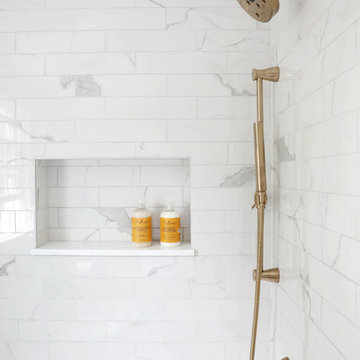
Bathroom with blue vanity, satin gold hardware and plumbing fixtures
Idee per una stanza da bagno moderna di medie dimensioni con ante in stile shaker, ante blu, pareti grigie, pavimento in gres porcellanato, top in quarzo composito, top bianco e lavabo sottopiano
Idee per una stanza da bagno moderna di medie dimensioni con ante in stile shaker, ante blu, pareti grigie, pavimento in gres porcellanato, top in quarzo composito, top bianco e lavabo sottopiano
Stanze da Bagno arancioni con lavabo sottopiano - Foto e idee per arredare
11