Stanze da Bagno ampie - Foto e idee per arredare
Filtra anche per:
Budget
Ordina per:Popolari oggi
101 - 120 di 813 foto
1 di 3
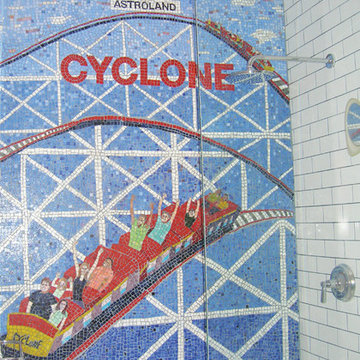
Unique tile mosaic bathroom inspired by NYC subway platforms and a passion for roller coasters.
Photo by Cathleen Newsham
Immagine di un'ampia stanza da bagno per bambini boho chic con piastrelle multicolore, piastrelle di vetro, lavabo a colonna, nessun'anta, vasca sottopiano, vasca/doccia, WC sospeso, pareti bianche e pavimento con piastrelle in ceramica
Immagine di un'ampia stanza da bagno per bambini boho chic con piastrelle multicolore, piastrelle di vetro, lavabo a colonna, nessun'anta, vasca sottopiano, vasca/doccia, WC sospeso, pareti bianche e pavimento con piastrelle in ceramica
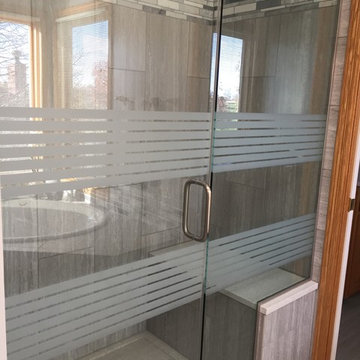
Create a beautiful and functional master bathroom. The floors will flow with large scale grey tile throughout the bathroom and laundry room. The shower in the master bathroom will feature an onyx low profile base, tile walls and bench. The decorative marble linear accent tiles will be highlighted by a custom etched glass enclosure. Stellar Snow quartz countertops with rectangular bowls and beautiful brushed nickel fixtures will accented the current vanity. Clean framing on the current mirror will further update the space. New vanity lighting will fill the space with light. The large tub will get a new life with tiled surround and linear accent tile and brushed nickel faucet. Brushed nickel accessories finish the space.
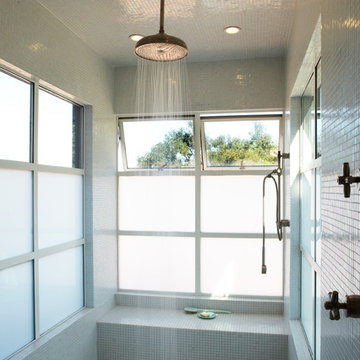
Immagine di un'ampia stanza da bagno con doccia industriale con doccia alcova, piastrelle multicolore, piastrelle bianche e piastrelle a mosaico
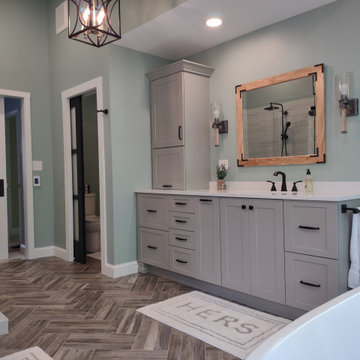
Complete update on this 'builder-grade' 1990's primary bathroom - not only to improve the look but also the functionality of this room. Such an inspiring and relaxing space now ...
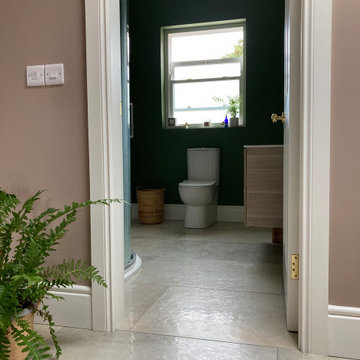
Beautiful tiles supplied, for a beautiful bathroom.
WC Walls Painted
Floor Tile [Chambord Beige [60x90]
Immagine di un'ampia stanza da bagno per bambini design con vasca da incasso, WC monopezzo, piastrelle bianche, piastrelle in ceramica, pareti bianche, pavimento in gres porcellanato, lavabo da incasso, pavimento beige, un lavabo e mobile bagno incassato
Immagine di un'ampia stanza da bagno per bambini design con vasca da incasso, WC monopezzo, piastrelle bianche, piastrelle in ceramica, pareti bianche, pavimento in gres porcellanato, lavabo da incasso, pavimento beige, un lavabo e mobile bagno incassato
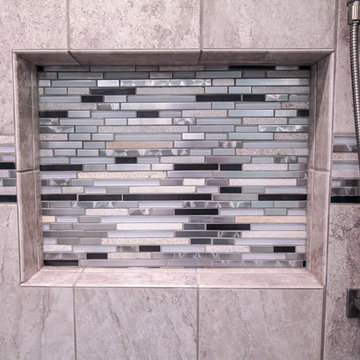
We love the accent-tiled niche featuring linear tile mosaics from Daltile's Endeavors series. The 5/8 inch random mosaic patterns make a contemporary and bold statement in this walk-in shower.
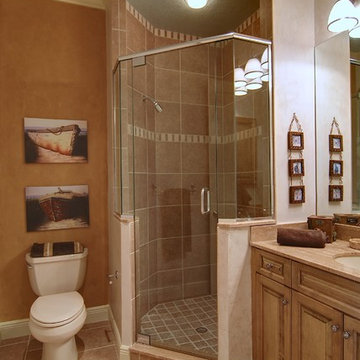
The Bondi designed and built by John Cannon Homes in a Tampa, Florida waterfront community. This two-story home at 3,681SF is designed to be a place where a family can create a legacy of rich, joyful stories to be told and re-told through the years. A home filled with amenities that provide the perfect setting to live and play in the best traditions of the Florida lifestyle. The Bondi floorplan features 3 bedrooms, 4 Baths, great room, bonus room, study and 2-car garage.
Gene Pollux Photography
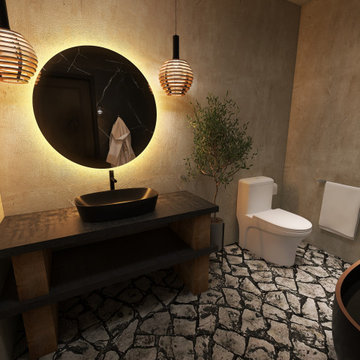
Guest Bathroom
Idee per un'ampia stanza da bagno contemporanea con nessun'anta, ante in legno scuro, vasca freestanding, zona vasca/doccia separata, WC monopezzo, piastrelle nere, piastrelle in ardesia, pareti beige, pavimento in ardesia, lavabo a consolle, top in cemento, pavimento grigio, top grigio, un lavabo e mobile bagno incassato
Idee per un'ampia stanza da bagno contemporanea con nessun'anta, ante in legno scuro, vasca freestanding, zona vasca/doccia separata, WC monopezzo, piastrelle nere, piastrelle in ardesia, pareti beige, pavimento in ardesia, lavabo a consolle, top in cemento, pavimento grigio, top grigio, un lavabo e mobile bagno incassato
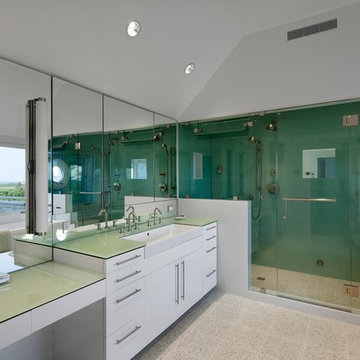
Photography by Michael Moran
Esempio di un'ampia stanza da bagno padronale stile americano con ante lisce, ante bianche, vasca freestanding, doccia alcova, WC a due pezzi, piastrelle grigie, piastrelle a specchio, pareti bianche, pavimento in vinile, lavabo rettangolare, top in vetro, pavimento bianco e porta doccia a battente
Esempio di un'ampia stanza da bagno padronale stile americano con ante lisce, ante bianche, vasca freestanding, doccia alcova, WC a due pezzi, piastrelle grigie, piastrelle a specchio, pareti bianche, pavimento in vinile, lavabo rettangolare, top in vetro, pavimento bianco e porta doccia a battente
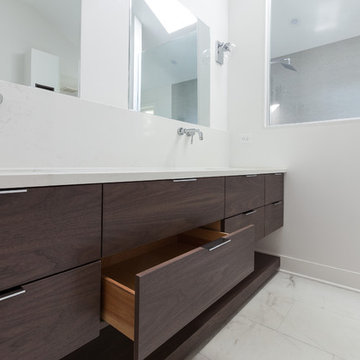
It always feels good when you take a house out of the 80s/90s with all the oak cabinetry, carpet in the bathroom, and oversized soakers that take up half a bathroom.
The result? Clean lines with a little flare, sleek design elements in the master bath and kitchen, gorgeous custom stained floors, and staircase. Special thanks to Wheatland Custom Cabinetry for bathroom, laundry room, and kitchen cabinetry.
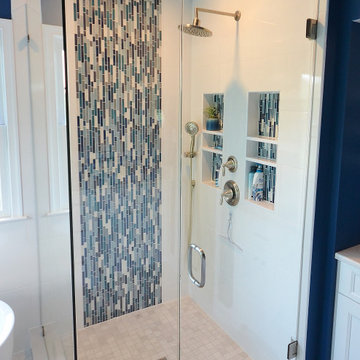
Large Master Bath remodel in West Chester PA inspired by blue glass. Bye-Bye old bathroom with large tiled tub deck and small shower and Hello new bathroom with a fabulous new look. This bathroom has it all; a spacious shower, free standing tub, large double bowl vanity, and stunning tile. Bright multi colored blue mosaic tiles pop in the shower on the wall and the backs of the his and hers niches. The Fabuwood vanity in Nexus frost along with the tub and wall tile in white stand out clean and bright against the dark blue walls. The flooring tile in a herringbone pattern adds interest to the floor as well. Over all; what a great bathroom remodel with a bold paint color paired with tile and cabinetry selections that bring it all together.
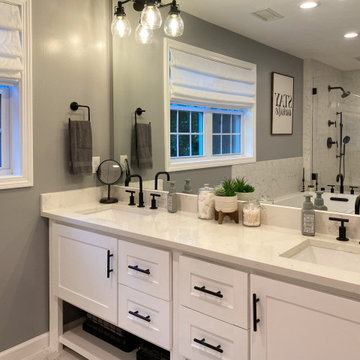
This Master Suite while being spacious, was poorly planned in the beginning. Master Bathroom and Walk-in Closet were small relative to the Bedroom size. Bathroom, being a maze of turns, offered a poor traffic flow. It only had basic fixtures and was never decorated to look like a living space. Geometry of the Bedroom (long and stretched) allowed to use some of its' space to build two Walk-in Closets while the original walk-in closet space was added to adjacent Bathroom. New Master Bathroom layout has changed dramatically (walls, door, and fixtures moved). The new space was carefully planned for two people using it at once with no sacrifice to the comfort. New shower is huge. It stretches wall-to-wall and has a full length bench with granite top. Frame-less glass enclosure partially sits on the tub platform (it is a drop-in tub). Tiles on the walls and on the floor are of the same collection. Elegant, time-less, neutral - something you would enjoy for years. This selection leaves no boundaries on the decor. Beautiful open shelf vanity cabinet was actually made by the Home Owners! They both were actively involved into the process of creating their new oasis. New Master Suite has two separate Walk-in Closets. Linen closet which used to be a part of the Bathroom, is now accessible from the hallway. Master Bedroom, still big, looks stunning. It reflects taste and life style of the Home Owners and blends in with the overall style of the House. Some of the furniture in the Bedroom was also made by the Home Owners.
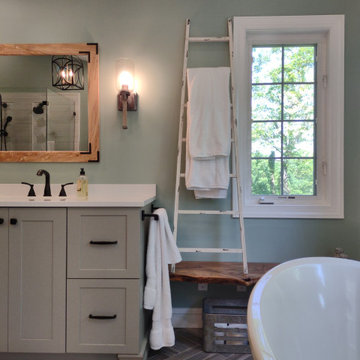
Complete update on this 'builder-grade' 1990's primary bathroom - not only to improve the look but also the functionality of this room. Such an inspiring and relaxing space now ...
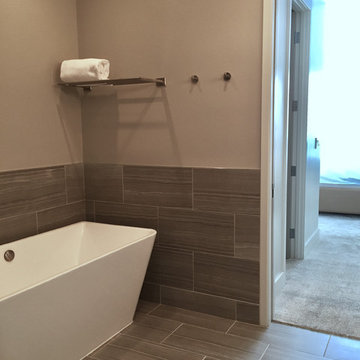
These are Before and After pics of a bathroom in NYC that we designed, sourced and supplied everything needed for the contractor to make this a fabulous space for the clients.
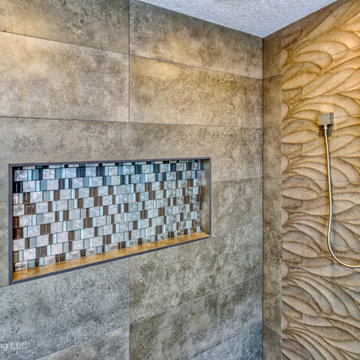
We removed the long wall of mirrors and moved the tub into the empty space at the left end of the vanity. We replaced the carpet with a beautiful and durable Luxury Vinyl Plank. We simply refaced the double vanity with a shaker style.
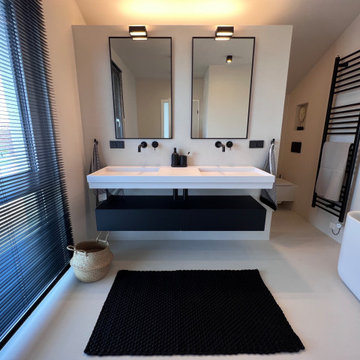
Das Badezimmer im Neubau eines Fertighauses im Umsiedlungsort Keyenberg (neu) wurde von uns umgeplant und neu strukturiert. Die so entstandene Trennwand bietet nun Platz für den großzügigen Waschtisch von agape aus Corean. Dahinter verbergen sich eine großzügige Dusche sowie das WC. Von der Decke über die Wände bis hin zum Fußboden ist alles in einem Ton gehalten. Naturtöne dominieren diesen Raum und lassen Ruhe und Harmonie einkehren. Die schwarzen Leuchten, Armaturen und Accessoires setzen perfekte Akzente.
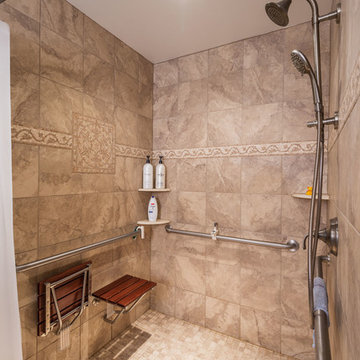
AFTER MBC: Another view of the shower, with bench, grab bars, and two shower heads (one is handheld).
Idee per un'ampia stanza da bagno padronale minimal con doccia a filo pavimento, WC a due pezzi, piastrelle marroni, piastrelle in ceramica, pareti beige, pavimento con piastrelle in ceramica, lavabo integrato, top in superficie solida, pavimento marrone e doccia con tenda
Idee per un'ampia stanza da bagno padronale minimal con doccia a filo pavimento, WC a due pezzi, piastrelle marroni, piastrelle in ceramica, pareti beige, pavimento con piastrelle in ceramica, lavabo integrato, top in superficie solida, pavimento marrone e doccia con tenda
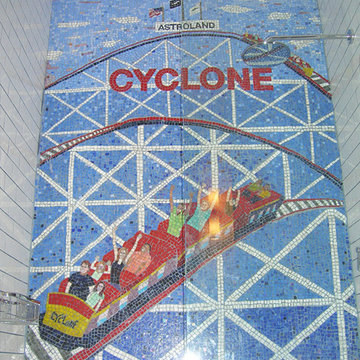
Unique tile mosaic bathroom inspired by NYC subway platforms and a passion for roller coasters.
Photo by Cathleen Newsham
Ispirazione per un'ampia stanza da bagno per bambini eclettica con vasca/doccia, piastrelle multicolore, piastrelle di vetro, pareti bianche, lavabo a colonna, nessun'anta, vasca sottopiano, WC sospeso e pavimento con piastrelle in ceramica
Ispirazione per un'ampia stanza da bagno per bambini eclettica con vasca/doccia, piastrelle multicolore, piastrelle di vetro, pareti bianche, lavabo a colonna, nessun'anta, vasca sottopiano, WC sospeso e pavimento con piastrelle in ceramica
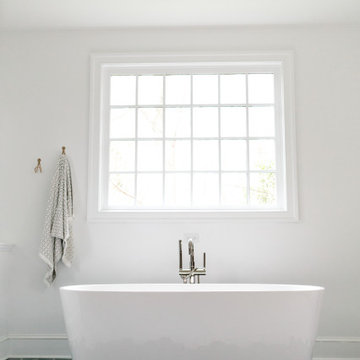
Make your freestanding tub the focal point of your bathroom by using blue green hexagon floor tile with a live edge to frame the area.
Continue your shower tile into the niche to make it the niche of your bathroom design. Seen here is our 2x6 blue green Flagstone Glaze in a stacked pattern.
DESIGN
The Chris & Claude Co.
PHOTOS
Kinna Shaffer, Hailey Patrick
Tile Shown: 6" Hexagon, 2x6, 3x3 in Flagstone
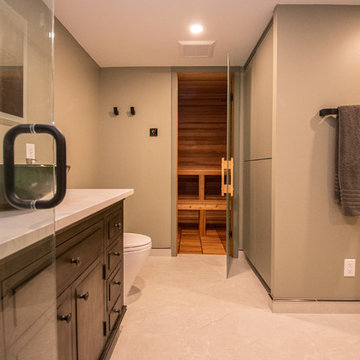
Contemporary Bathroom Suite with Steam Unit, Sauna, and Heated Tile Floors
Idee per un'ampia stanza da bagno padronale minimal con ante in stile shaker, ante in legno scuro, vasca da incasso, doccia ad angolo, WC a due pezzi, piastrelle multicolore, piastrelle in ceramica, pareti verdi, pavimento con piastrelle in ceramica, lavabo a bacinella, top in granito, pavimento beige, porta doccia a battente e top bianco
Idee per un'ampia stanza da bagno padronale minimal con ante in stile shaker, ante in legno scuro, vasca da incasso, doccia ad angolo, WC a due pezzi, piastrelle multicolore, piastrelle in ceramica, pareti verdi, pavimento con piastrelle in ceramica, lavabo a bacinella, top in granito, pavimento beige, porta doccia a battente e top bianco
Stanze da Bagno ampie - Foto e idee per arredare
6