Stanze da Bagno ampie - Foto e idee per arredare
Filtra anche per:
Budget
Ordina per:Popolari oggi
81 - 100 di 813 foto
1 di 3
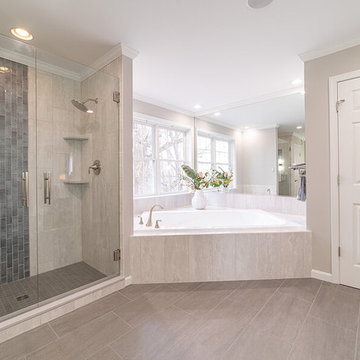
Expansive Bathroom Remodel
Idee per un'ampia stanza da bagno padronale moderna con ante in stile shaker, ante grigie, vasca da incasso, doccia alcova, WC a due pezzi, piastrelle grigie, piastrelle in gres porcellanato, pareti grigie, pavimento in gres porcellanato, lavabo sottopiano, top in marmo, pavimento grigio, porta doccia a battente e top bianco
Idee per un'ampia stanza da bagno padronale moderna con ante in stile shaker, ante grigie, vasca da incasso, doccia alcova, WC a due pezzi, piastrelle grigie, piastrelle in gres porcellanato, pareti grigie, pavimento in gres porcellanato, lavabo sottopiano, top in marmo, pavimento grigio, porta doccia a battente e top bianco
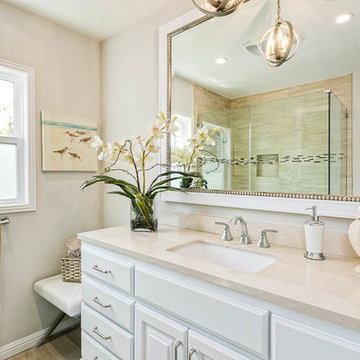
Complete renovation of a 1950s ranch house into a warm, bright, modern, efficient home. White Shaker by Cabinet City installed in the kitchen and bathrooms. Economical, classic, stylish and well-made.
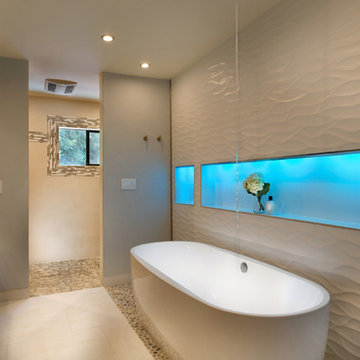
LucidPic Photography
Immagine di un'ampia stanza da bagno padronale contemporanea con lavabo a bacinella, ante lisce, ante marroni, top in quarzite, vasca freestanding, doccia aperta, piastrelle bianche, piastrelle in gres porcellanato e pavimento in gres porcellanato
Immagine di un'ampia stanza da bagno padronale contemporanea con lavabo a bacinella, ante lisce, ante marroni, top in quarzite, vasca freestanding, doccia aperta, piastrelle bianche, piastrelle in gres porcellanato e pavimento in gres porcellanato
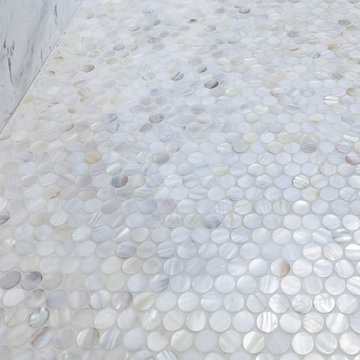
Foto di un'ampia stanza da bagno padronale tradizionale con consolle stile comò, ante blu, vasca freestanding, doccia alcova, pareti beige, pavimento in gres porcellanato, lavabo sottopiano, top in marmo, pavimento grigio, porta doccia a battente e top grigio
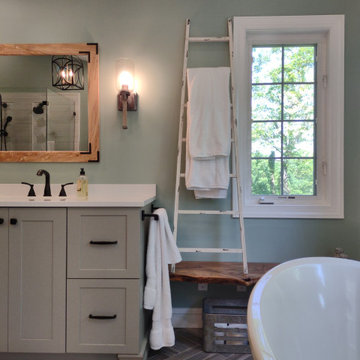
Complete update on this 'builder-grade' 1990's primary bathroom - not only to improve the look but also the functionality of this room. Such an inspiring and relaxing space now ...
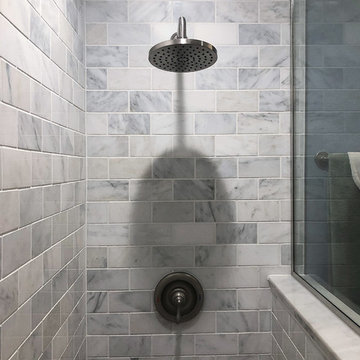
This bathroom was originally separated by a wall between the toilet and vanity. We removed the wall to combine the space which afforded the customer a larger vanity size, from 30 inches to 42 inches long. We also removed the original bulk head above the shower which allowed the shower to extend to the ceiling completely. The customer chose marble subway tile for the shower walls, marble herringbone tile for the shower floor and as an accent in the shower niche, and marble sills for the shower entry and encasing the pony wall. The floor is gray oblong ceramic tiles which were finished with marble baseboard.
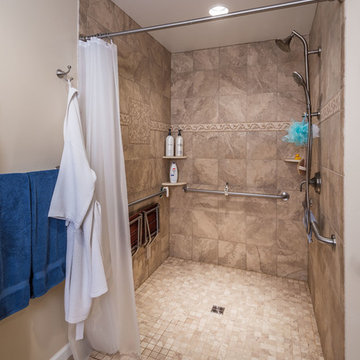
AFTER MBC: Curbless, custom, tile shower.
Ispirazione per un'ampia stanza da bagno padronale design con doccia a filo pavimento, WC a due pezzi, piastrelle marroni, piastrelle in ceramica, pareti beige, pavimento con piastrelle in ceramica, lavabo integrato, top in superficie solida, pavimento marrone e doccia con tenda
Ispirazione per un'ampia stanza da bagno padronale design con doccia a filo pavimento, WC a due pezzi, piastrelle marroni, piastrelle in ceramica, pareti beige, pavimento con piastrelle in ceramica, lavabo integrato, top in superficie solida, pavimento marrone e doccia con tenda
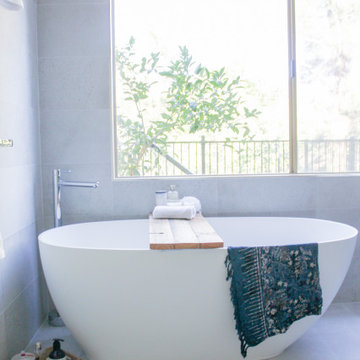
Wet Room, Walk In Shower, Freestanding Bath, Bath In Shower Area, Vanity, Wall Hung Vanity, Double Basin, Floating Vanity, Subway Tiles, Full Height Tiling, False Wall, Shower Niche, Stone Bath, Solid Bath, Frameless Shower, On the Ball Bathrooms, OTB Bathrooms
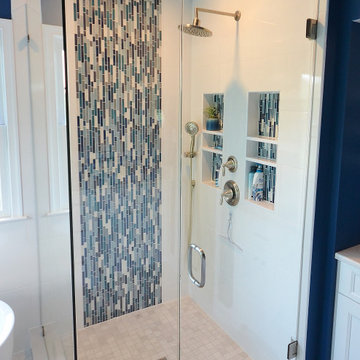
Large Master Bath remodel in West Chester PA inspired by blue glass. Bye-Bye old bathroom with large tiled tub deck and small shower and Hello new bathroom with a fabulous new look. This bathroom has it all; a spacious shower, free standing tub, large double bowl vanity, and stunning tile. Bright multi colored blue mosaic tiles pop in the shower on the wall and the backs of the his and hers niches. The Fabuwood vanity in Nexus frost along with the tub and wall tile in white stand out clean and bright against the dark blue walls. The flooring tile in a herringbone pattern adds interest to the floor as well. Over all; what a great bathroom remodel with a bold paint color paired with tile and cabinetry selections that bring it all together.
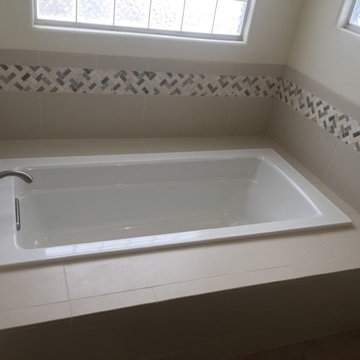
Fresh neutral tiles installed to update the tub and shower area with a marble herringbone accent tile. Install longer tub for more comfortable bathing.
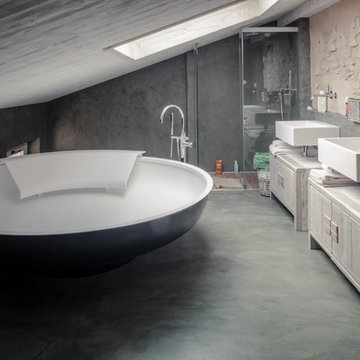
Foto di Michele Mascalzoni
Ispirazione per un'ampia stanza da bagno padronale country con ante con finitura invecchiata, vasca idromassaggio, doccia ad angolo, lavabo sospeso, top in legno, ante lisce, pareti grigie e pavimento grigio
Ispirazione per un'ampia stanza da bagno padronale country con ante con finitura invecchiata, vasca idromassaggio, doccia ad angolo, lavabo sospeso, top in legno, ante lisce, pareti grigie e pavimento grigio
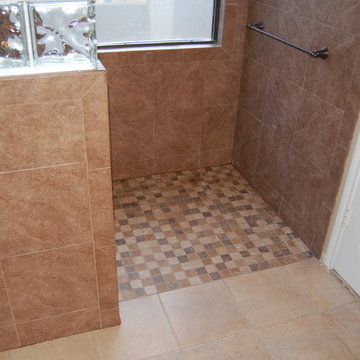
Arturo Valdez
Ispirazione per un'ampia stanza da bagno padronale tradizionale con doccia a filo pavimento, piastrelle marroni, piastrelle in ceramica, pareti marroni e pavimento con piastrelle in ceramica
Ispirazione per un'ampia stanza da bagno padronale tradizionale con doccia a filo pavimento, piastrelle marroni, piastrelle in ceramica, pareti marroni e pavimento con piastrelle in ceramica
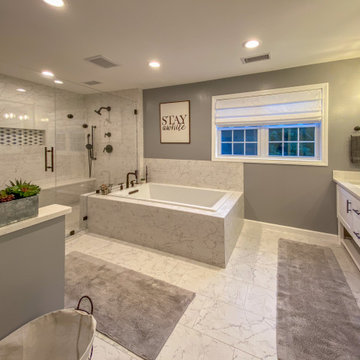
This Master Suite while being spacious, was poorly planned in the beginning. Master Bathroom and Walk-in Closet were small relative to the Bedroom size. Bathroom, being a maze of turns, offered a poor traffic flow. It only had basic fixtures and was never decorated to look like a living space. Geometry of the Bedroom (long and stretched) allowed to use some of its' space to build two Walk-in Closets while the original walk-in closet space was added to adjacent Bathroom. New Master Bathroom layout has changed dramatically (walls, door, and fixtures moved). The new space was carefully planned for two people using it at once with no sacrifice to the comfort. New shower is huge. It stretches wall-to-wall and has a full length bench with granite top. Frame-less glass enclosure partially sits on the tub platform (it is a drop-in tub). Tiles on the walls and on the floor are of the same collection. Elegant, time-less, neutral - something you would enjoy for years. This selection leaves no boundaries on the decor. Beautiful open shelf vanity cabinet was actually made by the Home Owners! They both were actively involved into the process of creating their new oasis. New Master Suite has two separate Walk-in Closets. Linen closet which used to be a part of the Bathroom, is now accessible from the hallway. Master Bedroom, still big, looks stunning. It reflects taste and life style of the Home Owners and blends in with the overall style of the House. Some of the furniture in the Bedroom was also made by the Home Owners.
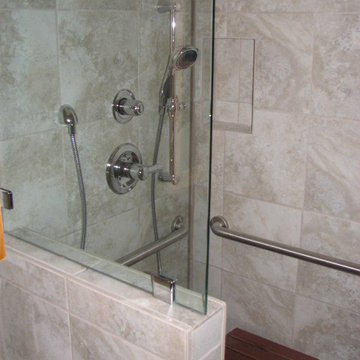
The glass splash protection added by DT
Ispirazione per un'ampia stanza da bagno chic
Ispirazione per un'ampia stanza da bagno chic
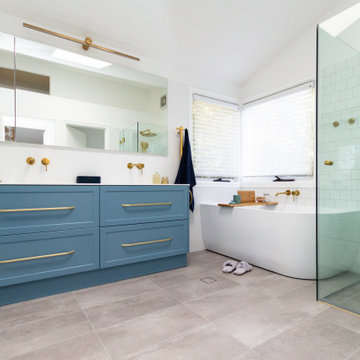
Master ensuite
Idee per un'ampia stanza da bagno padronale contemporanea con ante in stile shaker, ante blu, vasca ad angolo, doccia ad angolo, WC a due pezzi, piastrelle bianche, lavabo sottopiano, pavimento grigio, porta doccia a battente, top bianco, toilette, due lavabi e mobile bagno freestanding
Idee per un'ampia stanza da bagno padronale contemporanea con ante in stile shaker, ante blu, vasca ad angolo, doccia ad angolo, WC a due pezzi, piastrelle bianche, lavabo sottopiano, pavimento grigio, porta doccia a battente, top bianco, toilette, due lavabi e mobile bagno freestanding
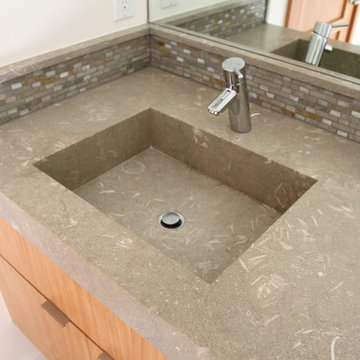
Seagrass Limestone with a lightly brushed finish was used in this double vanity with mitered edge, custom sinks and backsplash trim. Ojai, CA.
Ispirazione per un'ampia stanza da bagno minimal
Ispirazione per un'ampia stanza da bagno minimal
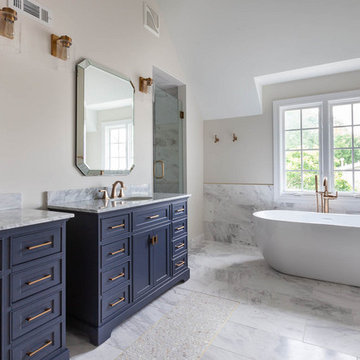
Immagine di un'ampia stanza da bagno padronale classica con consolle stile comò, ante blu, vasca freestanding, doccia alcova, pareti beige, pavimento in gres porcellanato, lavabo sottopiano, top in marmo, pavimento grigio, porta doccia a battente e top grigio
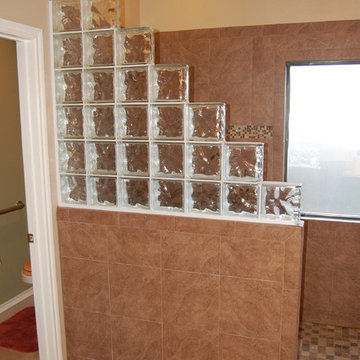
Arturo Valdez
Ispirazione per un'ampia stanza da bagno padronale classica con doccia a filo pavimento, piastrelle marroni, piastrelle in ceramica, pareti marroni e pavimento con piastrelle in ceramica
Ispirazione per un'ampia stanza da bagno padronale classica con doccia a filo pavimento, piastrelle marroni, piastrelle in ceramica, pareti marroni e pavimento con piastrelle in ceramica
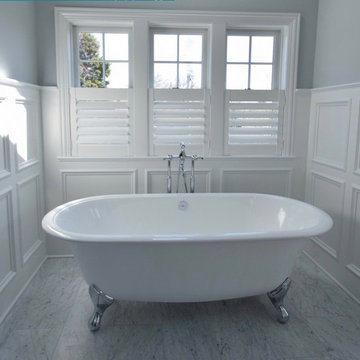
Foto di un'ampia stanza da bagno padronale classica con vasca con piedi a zampa di leone, pareti grigie e pavimento grigio
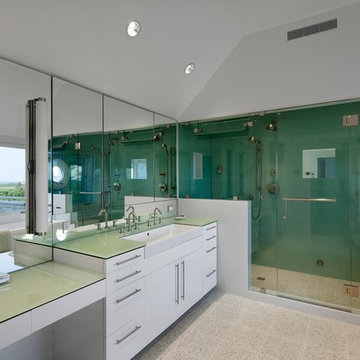
Photography by Michael Moran
Esempio di un'ampia stanza da bagno padronale stile americano con ante lisce, ante bianche, vasca freestanding, doccia alcova, WC a due pezzi, piastrelle grigie, piastrelle a specchio, pareti bianche, pavimento in vinile, lavabo rettangolare, top in vetro, pavimento bianco e porta doccia a battente
Esempio di un'ampia stanza da bagno padronale stile americano con ante lisce, ante bianche, vasca freestanding, doccia alcova, WC a due pezzi, piastrelle grigie, piastrelle a specchio, pareti bianche, pavimento in vinile, lavabo rettangolare, top in vetro, pavimento bianco e porta doccia a battente
Stanze da Bagno ampie - Foto e idee per arredare
5