Stanze da Bagno ampie con top grigio - Foto e idee per arredare
Filtra anche per:
Budget
Ordina per:Popolari oggi
121 - 140 di 1.116 foto
1 di 3
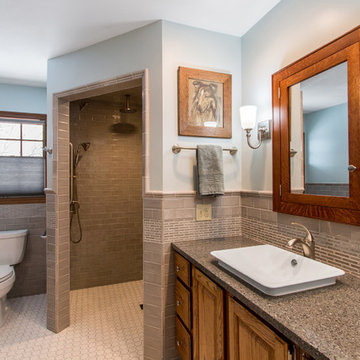
Our clients in Evergreen Country Club in Elkhorn, Wis. were ready for an upgraded bathroom when they reached out to us. They loved the large shower but wanted a more modern look with tile and a few upgrades that reminded them of their travels in Europe, like a towel warmer. This bathroom was originally designed for wheelchair accessibility and the current homeowner kept some of those features like a 36″ wide opening to the shower and shower floor that is level with the bathroom flooring. We also installed grab bars in the shower and near the toilet to assist them as they age comfortably in their home. Our clients couldn’t be more thrilled with this project and their new master bathroom retreat.
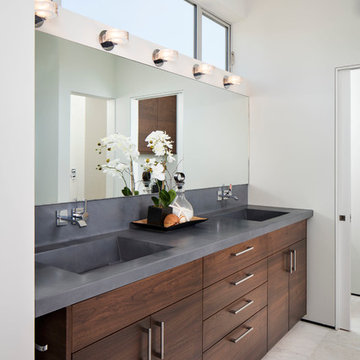
Idee per un'ampia stanza da bagno padronale minimalista con lavabo integrato, ante lisce, ante in legno bruno, pareti bianche, doccia alcova, pavimento in gres porcellanato, top in cemento, pavimento beige, porta doccia a battente e top grigio

This brownstone, located in Harlem, consists of five stories which had been duplexed to create a two story rental unit and a 3 story home for the owners. The owner hired us to do a modern renovation of their home and rear garden. The garden was under utilized, barely visible from the interior and could only be accessed via a small steel stair at the rear of the second floor. We enlarged the owner’s home to include the rear third of the floor below which had walk out access to the garden. The additional square footage became a new family room connected to the living room and kitchen on the floor above via a double height space and a new sculptural stair. The rear facade was completely restructured to allow us to install a wall to wall two story window and door system within the new double height space creating a connection not only between the two floors but with the outside. The garden itself was terraced into two levels, the bottom level of which is directly accessed from the new family room space, the upper level accessed via a few stone clad steps. The upper level of the garden features a playful interplay of stone pavers with wood decking adjacent to a large seating area and a new planting bed. Wet bar cabinetry at the family room level is mirrored by an outside cabinetry/grill configuration as another way to visually tie inside to out. The second floor features the dining room, kitchen and living room in a large open space. Wall to wall builtins from the front to the rear transition from storage to dining display to kitchen; ending at an open shelf display with a fireplace feature in the base. The third floor serves as the children’s floor with two bedrooms and two ensuite baths. The fourth floor is a master suite with a large bedroom and a large bathroom bridged by a walnut clad hall that conceals a closet system and features a built in desk. The master bath consists of a tiled partition wall dividing the space to create a large walkthrough shower for two on one side and showcasing a free standing tub on the other. The house is full of custom modern details such as the recessed, lit handrail at the house’s main stair, floor to ceiling glass partitions separating the halls from the stairs and a whimsical builtin bench in the entry.

We removed the long wall of mirrors and moved the tub into the empty space at the left end of the vanity. We replaced the carpet with a beautiful and durable Luxury Vinyl Plank. We simply refaced the double vanity with a shaker style.
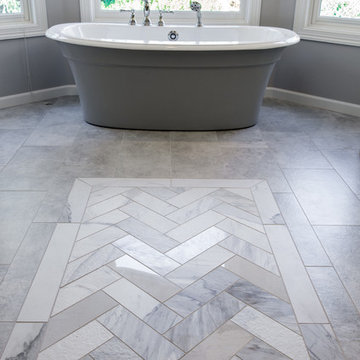
Luxurious soaker tub double sink vanity and makeup station. Beautiful tile, crown molding, white trim and cabinetry with grand mirrors from ceiling to backsplash.
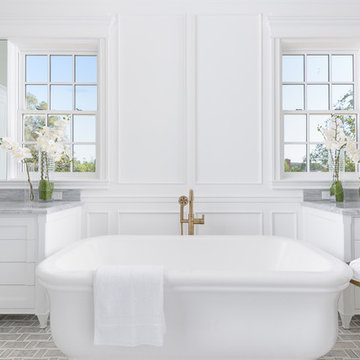
Foto di un'ampia stanza da bagno padronale design con consolle stile comò, ante bianche, vasca freestanding, doccia alcova, piastrelle grigie, lastra di pietra, pareti bianche, lavabo sottopiano, top in marmo, pavimento multicolore, porta doccia a battente e top grigio
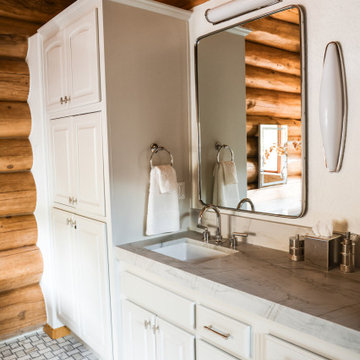
Ispirazione per un'ampia stanza da bagno padronale con ante con bugna sagomata, ante bianche, pareti bianche, pavimento in marmo, lavabo sottopiano, top in quarzite, pavimento bianco, top grigio, panca da doccia, due lavabi, mobile bagno incassato, soffitto in legno e pareti in legno
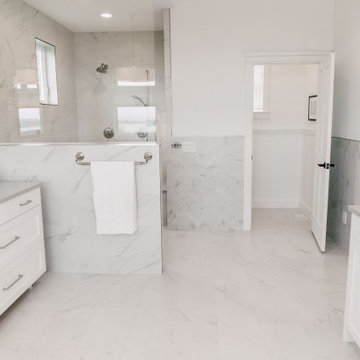
We continued the "Flat White" throughout the home and into the master bath. The inspiration was the herringbone marble tile. The bathroom is a large one with lots of room for a soaking tub and walk in shower complete with a heated floor, lighted mirrors, and a garage door style cabinet area for those items you need plugged in but don't want to see!
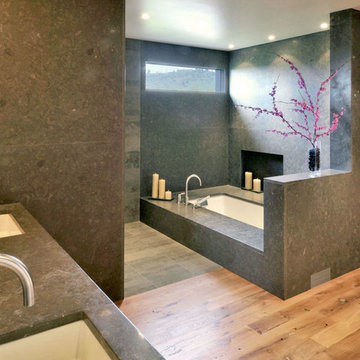
Michael Shopenn Photography
Esempio di un'ampia stanza da bagno padronale contemporanea con vasca da incasso, piastrelle grigie e top grigio
Esempio di un'ampia stanza da bagno padronale contemporanea con vasca da incasso, piastrelle grigie e top grigio
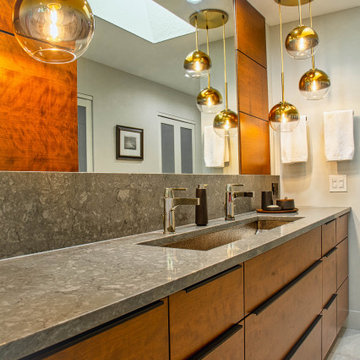
Flooring: IWT_Tesoro - Blocks - Color: White 18x36
Shower Walls: Back Wall - Bedrosians - Donna Wave - Color: White 13x40
Side Wall - Bedrosians - Donna Flat - Color: White 13x40
Shower Floor: IWT_Tesoro - Blocks - Color: White 2x2
Cabinet: J&J Exclusive Kemp Cabinetry - Flat Drawer Style - Color: Cherry Stained Rye
Countertop: Pompeii - Color: Blue Savoy
Glass Enclosure: Frameless 3/8” Clear Tempered Glass
Designer: Dawn Johns
Installation: J&J Carpet One Floor and Home
Photography: Trish Figari, LLC
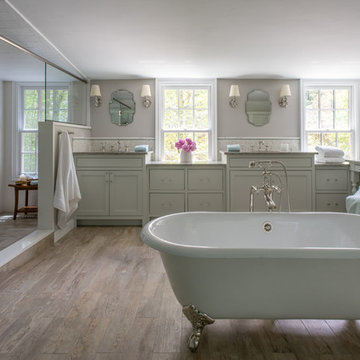
Idee per un'ampia stanza da bagno padronale country con vasca con piedi a zampa di leone, doccia doppia, piastrelle bianche, pareti grigie, porta doccia a battente e top grigio

www.felixsanchez.com
Foto di un'ampia stanza da bagno padronale classica con lavabo sottopiano, ante con bugna sagomata, ante bianche, top in marmo, vasca con piedi a zampa di leone, pareti beige, pavimento con piastrelle in ceramica, piastrelle bianche, top grigio, pavimento grigio, due lavabi e mobile bagno incassato
Foto di un'ampia stanza da bagno padronale classica con lavabo sottopiano, ante con bugna sagomata, ante bianche, top in marmo, vasca con piedi a zampa di leone, pareti beige, pavimento con piastrelle in ceramica, piastrelle bianche, top grigio, pavimento grigio, due lavabi e mobile bagno incassato

Inspired by the majesty of the Northern Lights and this family's everlasting love for Disney, this home plays host to enlighteningly open vistas and playful activity. Like its namesake, the beloved Sleeping Beauty, this home embodies family, fantasy and adventure in their truest form. Visions are seldom what they seem, but this home did begin 'Once Upon a Dream'. Welcome, to The Aurora.
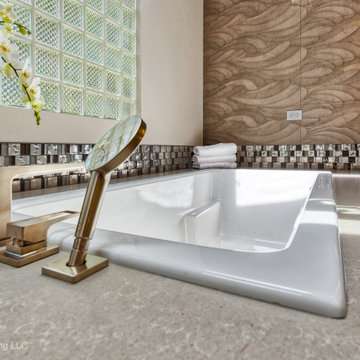
We removed the long wall of mirrors and moved the tub into the empty space at the left end of the vanity. We replaced the carpet with a beautiful and durable Luxury Vinyl Plank. We simply refaced the double vanity with a shaker style.

Primary Suite bathroom with mirrored cabinets, make-up vanity, marble countertops, and the marble tub surround.
Foto di un'ampia stanza da bagno padronale mediterranea con pareti grigie, pavimento in gres porcellanato, pavimento marrone, ante grigie, vasca ad angolo, piastrelle di marmo, lavabo da incasso, top in marmo, top grigio, due lavabi, mobile bagno incassato e soffitto a volta
Foto di un'ampia stanza da bagno padronale mediterranea con pareti grigie, pavimento in gres porcellanato, pavimento marrone, ante grigie, vasca ad angolo, piastrelle di marmo, lavabo da incasso, top in marmo, top grigio, due lavabi, mobile bagno incassato e soffitto a volta
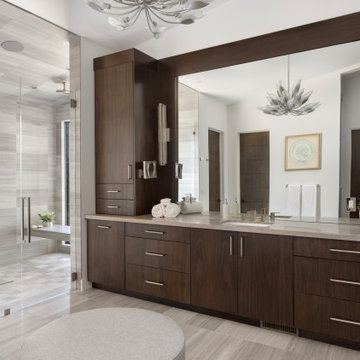
Large Master bathroom featuring heated floors, walk in shower with floating bench that looks out on the views. Custom walnut cabinets and chandelier over round bench.
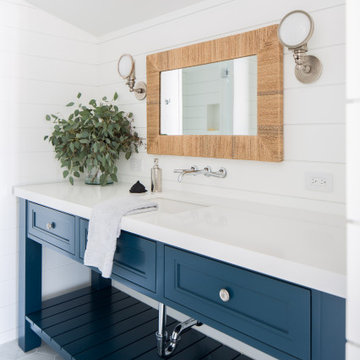
Esempio di un'ampia stanza da bagno padronale stile marino con ante con riquadro incassato, ante blu, doccia alcova, piastrelle bianche, pareti bianche, lavabo da incasso, porta doccia a battente e top grigio
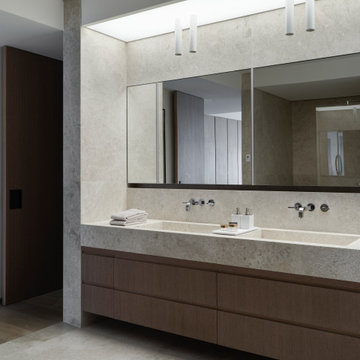
The large Master Bathroom have basins made out of solid marble, a free standing bath and a huge walk in shower.
Ispirazione per un'ampia stanza da bagno padronale minimal con ante in legno scuro, vasca freestanding, zona vasca/doccia separata, WC monopezzo, piastrelle grigie, piastrelle di marmo, pareti bianche, pavimento in marmo, lavabo integrato, top in marmo, porta doccia scorrevole, top grigio, due lavabi, mobile bagno incassato e ante lisce
Ispirazione per un'ampia stanza da bagno padronale minimal con ante in legno scuro, vasca freestanding, zona vasca/doccia separata, WC monopezzo, piastrelle grigie, piastrelle di marmo, pareti bianche, pavimento in marmo, lavabo integrato, top in marmo, porta doccia scorrevole, top grigio, due lavabi, mobile bagno incassato e ante lisce
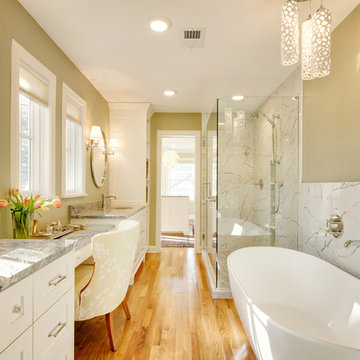
Master bathroom reconfigured into a calming 2nd floor oasis with adjoining guest bedroom transforming into a large closet and dressing room. New hardwood flooring and sage green walls warm this soft grey and white pallet.
After Photos by: 8183 Studio
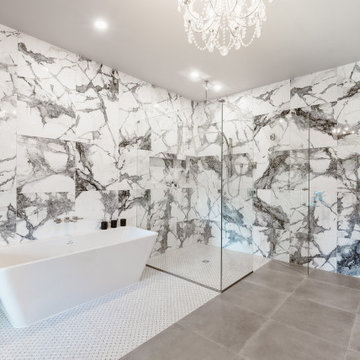
Floor to ceiling bold marble tiles 24x24 in size.
We created an area rug effect with tile under the tub and shower that seamlessly meets the concrete porcelein floor tile, also 24x24 in size.
We love this freestanding tub and hidden horizontal shower niche.
Stanze da Bagno ampie con top grigio - Foto e idee per arredare
7